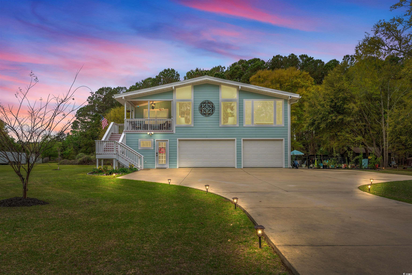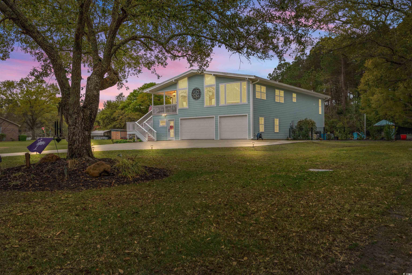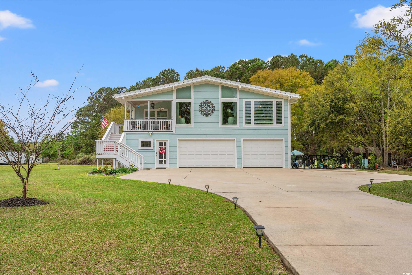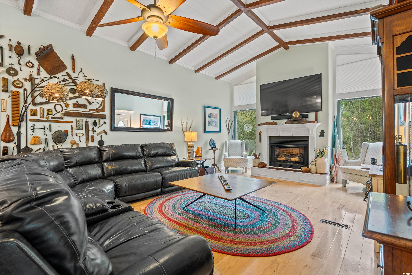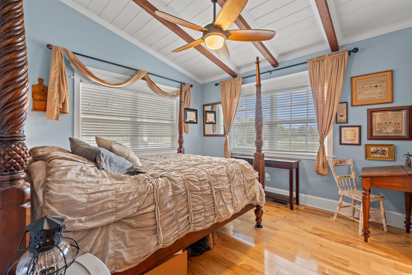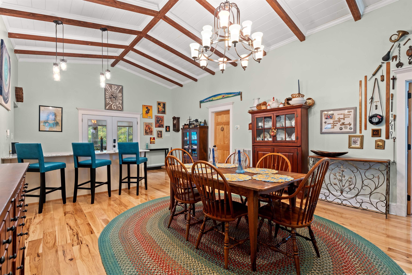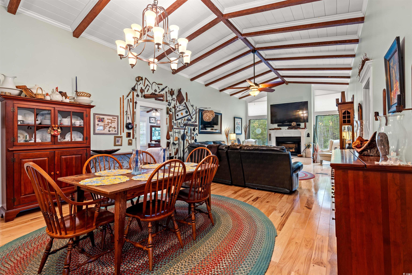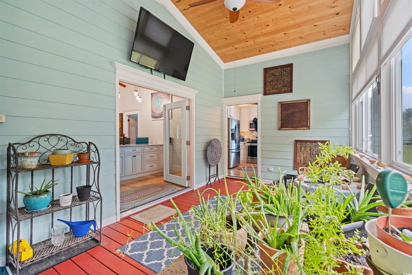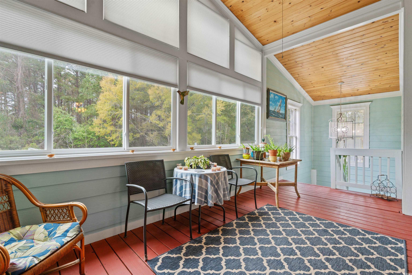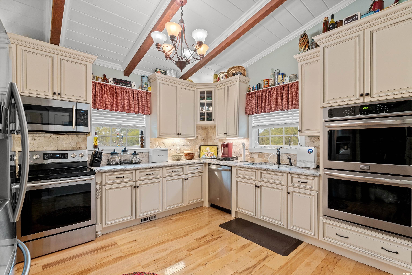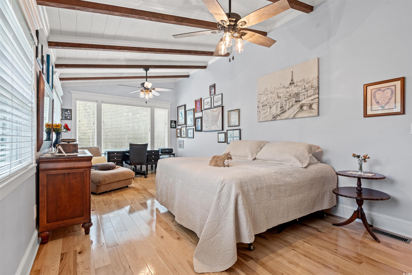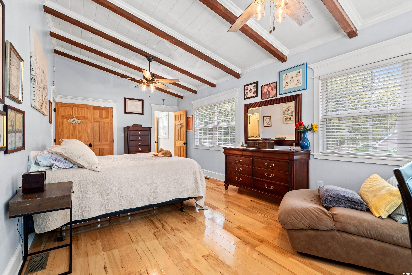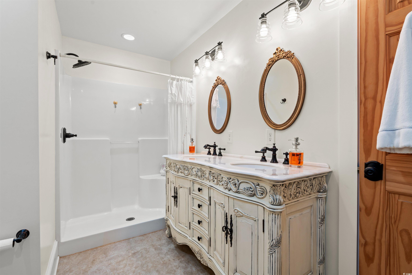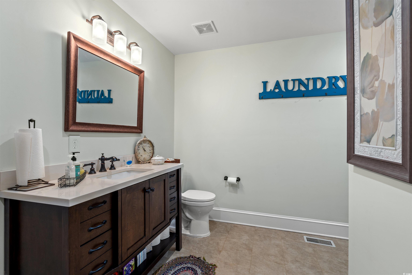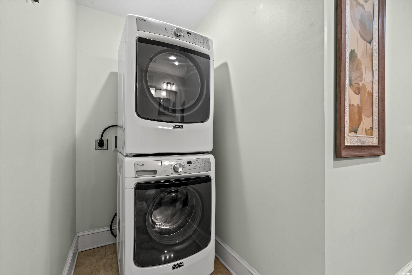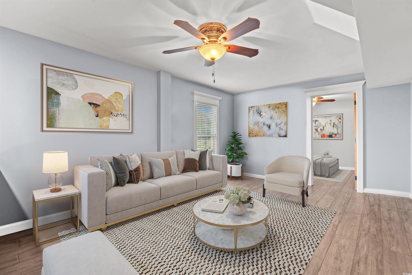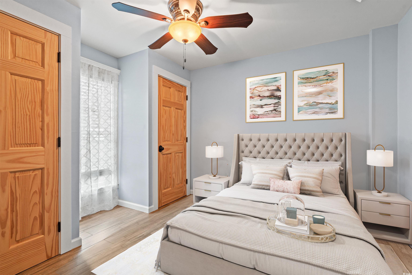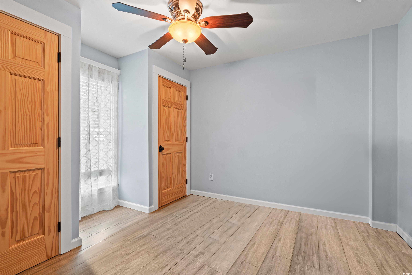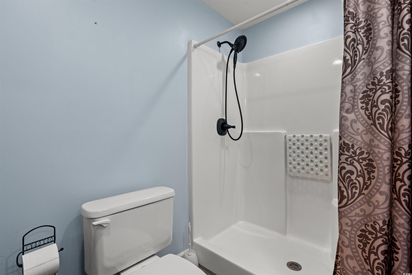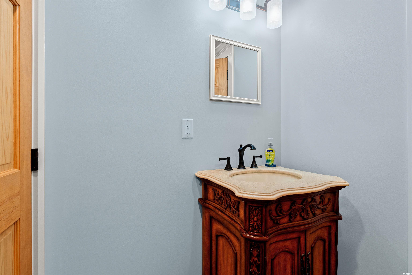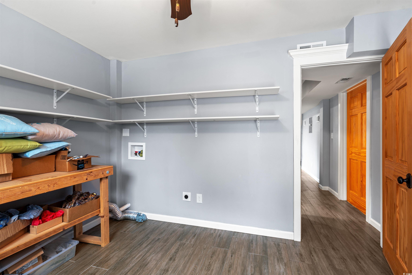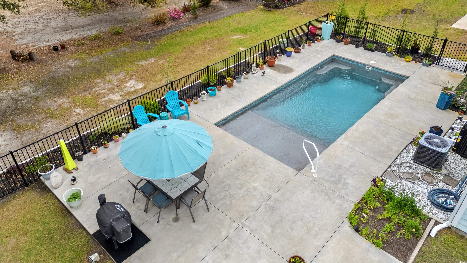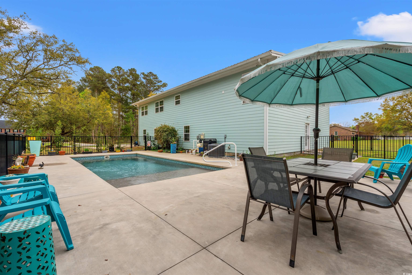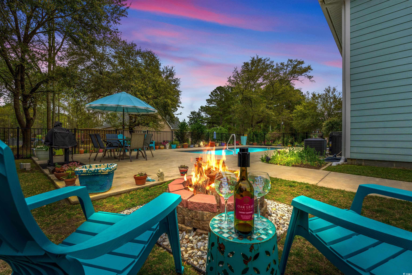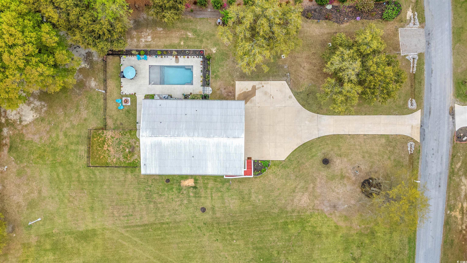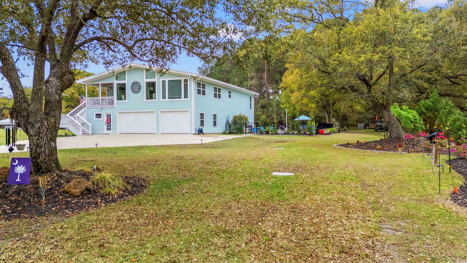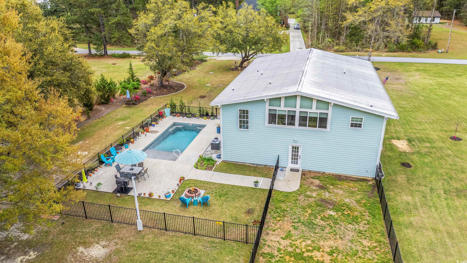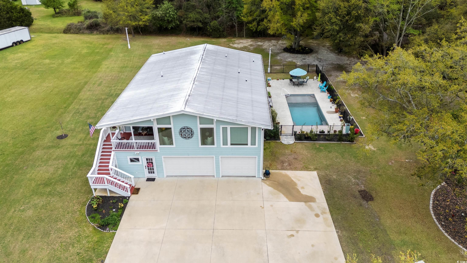Description
Explore this raised beach-style gem near georgetown! this stunning home sits on a beautifully landscaped 0.80-acre lot and features a brand-new, fenced pool area, perfect for sunny days in the low country. positioned outside the flood zone, this property offers peace of mind and no hoa restrictions—ideal for rv parking and carefree living. inside, enjoy gleaming hickory floors, vaulted beamed ceilings, and abundant natural light. the great room, dining area, and cozy gas fireplace create the ultimate setting for entertaining. the chef’s kitchen stands out with its beautifully crafted custom cabinets, with under cabinet lighting, granite countertops, stainless appliances, and double ovens. the upstairs boasts 3 bedrooms and 2.5 baths, including an oversized owner’s suite with dual closets and a private walk-in shower. two additional bedrooms share a jack-and-jill bathroom. french doors lead to the rear sunroom, with space for an elevator available. naturally, there is also a laundry area featuring a maytag washer and dryer. downstairs, the in-law suite is a standout feature, boasting a bedroom, living room, full kitchen with custom cabinets and granite countertops, laundry with washer and dryer hookup, and a private entrance. it's an ideal space for guests or family members seeking privacy, independence and comfort. the ground level also includes a spacious garage, workshop, and storage options. located close to georgetown’s historic harbor walk, scenic rivers, and pawleys island beaches, this home blends charm with modern comforts. don’t miss the open house on april 6th, 11:00 am – 2:00 pm. your dream home awaits! heated square feet: 2616 total square feet: 4640
Property Type
ResidentialSubdivision
Not Within A SubdivisionCounty
GeorgetownStyle
RaisedBeachAD ID
49187250
Sell a home like this and save $38,501 Find Out How
Property Details
-
Interior Features
Bathroom Information
- Full Baths: 3
- Half Baths: 1
Interior Features
- Fireplace,SplitBedrooms,BedroomOnMainLevel,InLawFloorplan,StainlessSteelAppliances,SolidSurfaceCounters,Workshop
Flooring Information
- Tile,Wood
Heating & Cooling
- Heating: Central,Electric
- Cooling: CentralAir
-
Exterior Features
Building Information
- Year Built: 1990
Exterior Features
- Pool,Storage
-
Property / Lot Details
Lot Information
- Lot Dimensions: 128x270x128x269
- Lot Description: OutsideCityLimits,Rectangular
Property Information
- Subdivision: Not within a Subdivision
-
Listing Information
Listing Price Information
- Original List Price: $650000
-
Virtual Tour, Parking, Multi-Unit Information & Homeowners Association
Parking Information
- Garage: 14
- Underground,Boat,GarageDoorOpener,RvAccessParking
-
School, Utilities & Location Details
School Information
- Elementary School: Kensington Elementary School
- Junior High School: Georgetown Middle School
- Senior High School: Georgetown High School
Utility Information
- CableAvailable,ElectricityAvailable,PhoneAvailable,SepticAvailable,WaterAvailable
Location Information
- Direction: 701 Coming from Georgetown, turn right onto Pringle Ferry Rd, stay to the right at fork in the Road, this is Beneventum Rd, turn left onto Kingsbury Place, house is on the left.
Statistics Bottom Ads 2

Sidebar Ads 1

Learn More about this Property
Sidebar Ads 2

Sidebar Ads 2

BuyOwner last updated this listing 04/06/2025 @ 22:13
- MLS: 2508179
- LISTING PROVIDED COURTESY OF: Russelling the Beach Team, INNOVATE Real Estate
- SOURCE: CCAR
is a Home, with 4 bedrooms which is for sale, it has 2,616 sqft, 2,616 sized lot, and 0 parking. are nearby neighborhoods.


