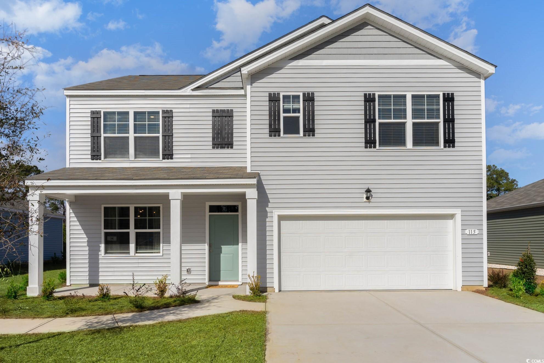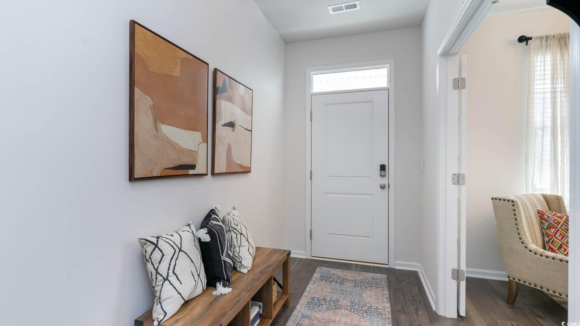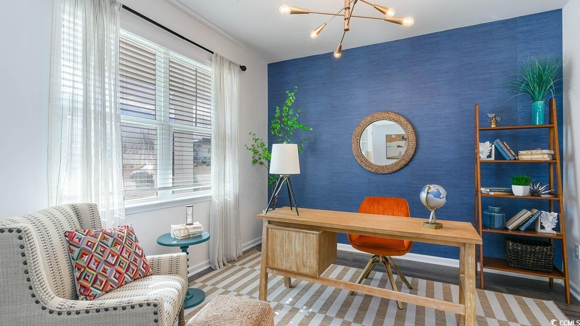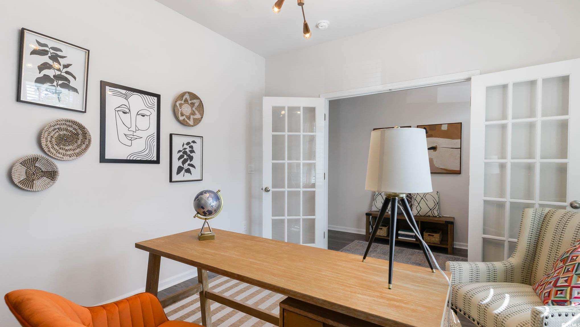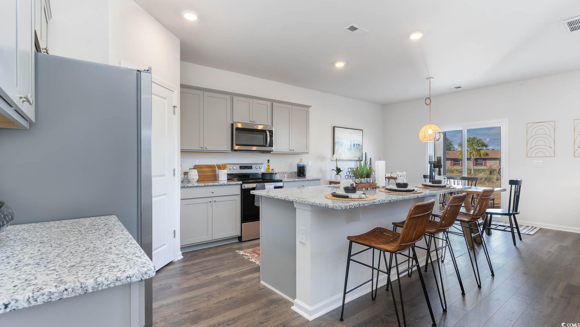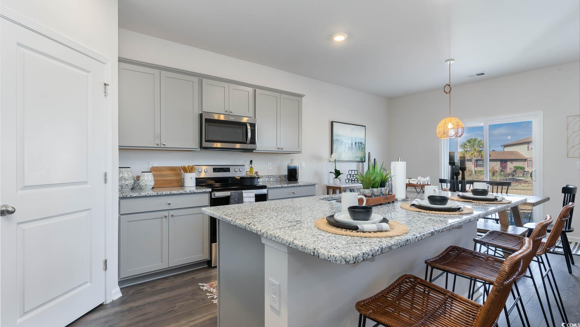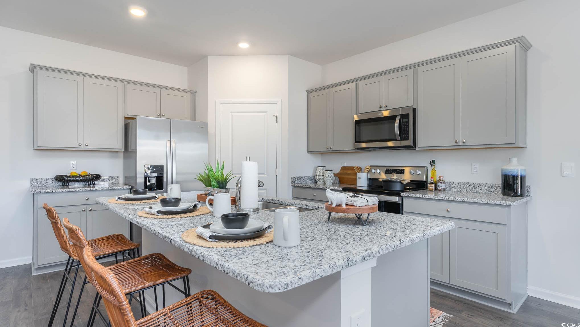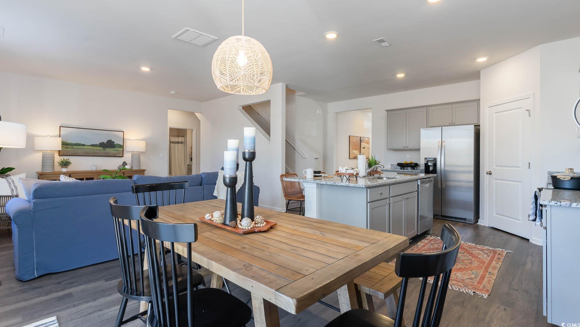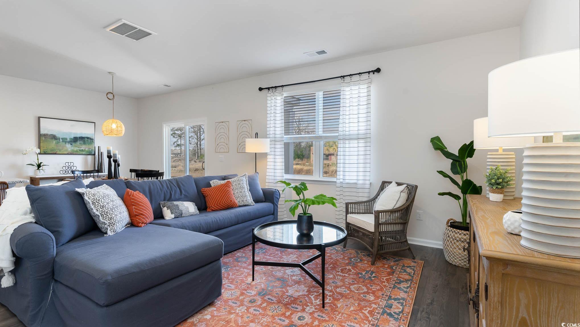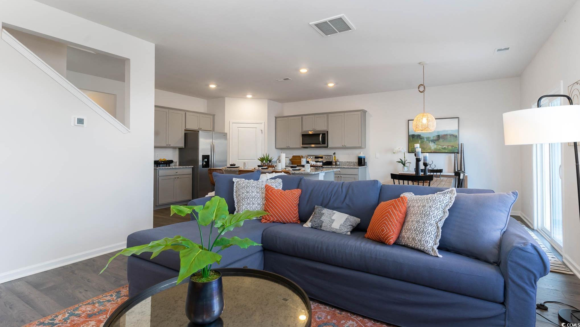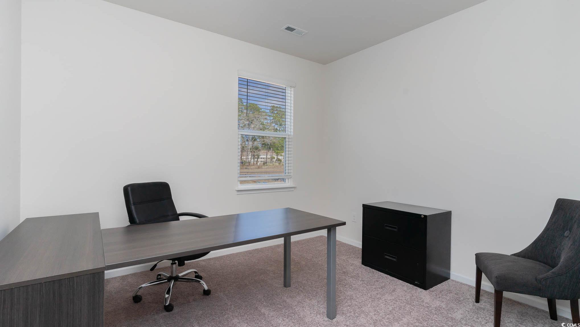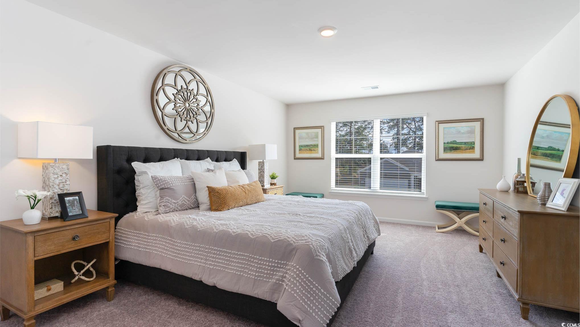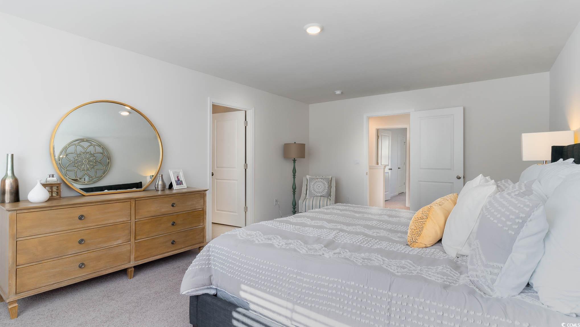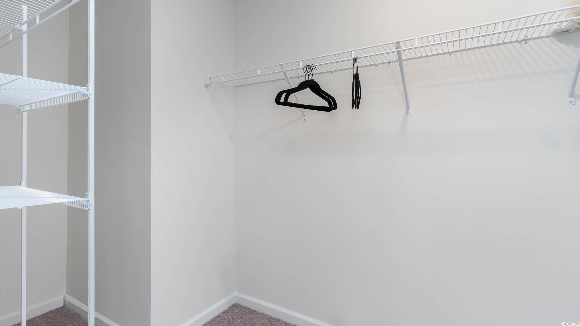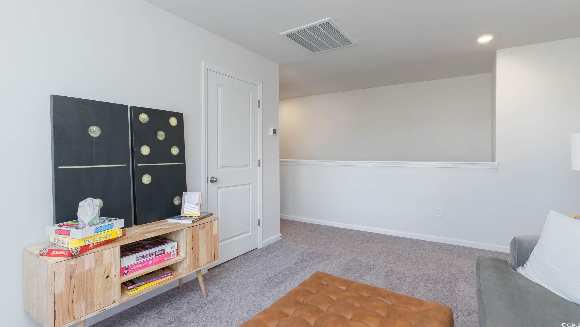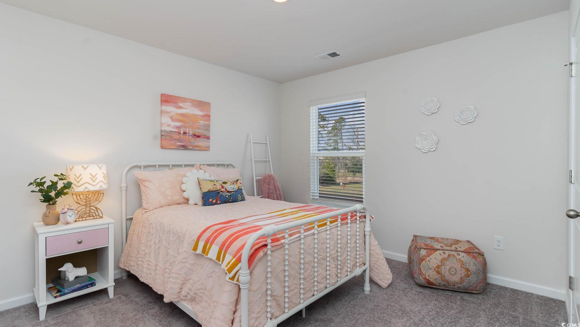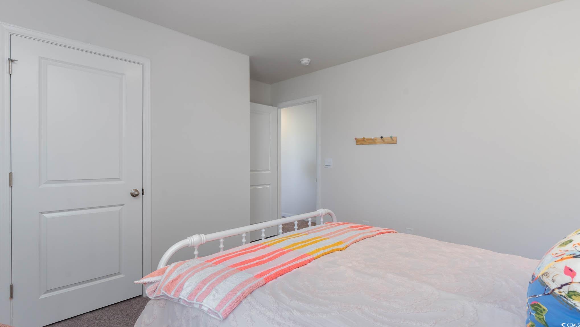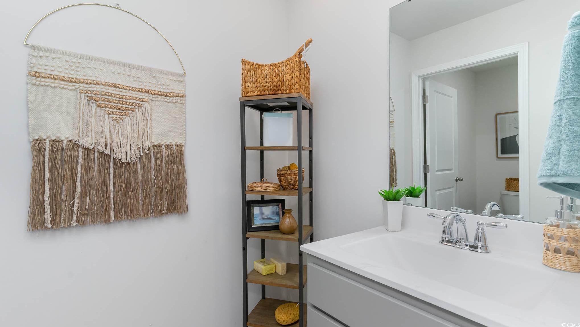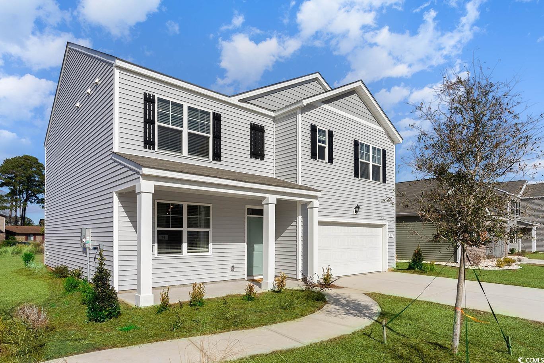Description
The hayden features a large floor plan with lots of space for everyone! the large great room paired with the oversized kitchen makes this open layout very functional. granite countertops, island with breakfast bar, stainless appliances with gas range, and walk-in corner pantry! a flex room up front can be used for a formal dining room, a den, or even an office. downstairs also features a great size bedroom and full bath. upstairs is home to the spacious master bedroom with en suite bath and 2 walk-in closets. the laundry room is just outside the master, along with the remaining 3 bedrooms, and a loft space! *photos are of a similar hayden plan. (home and community information, including pricing, included features, terms, availability and amenities, are subject to change prior to sale at any time without notice or obligation. square footages are approximate. pictures, photographs, colors, features, and sizes are for illustration purposes only and will vary from the homes as built. equal housing opportunity builder.)
Property Type
ResidentialSubdivision
Heather GlenCounty
HorryStyle
TraditionalAD ID
47428820
Sell a home like this and save $22,294 Find Out How
Property Details
-
Interior Features
Bathroom Information
- Full Baths: 3
Interior Features
- Attic,PullDownAtticStairs,PermanentAtticStairs,BreakfastBar,BedroomOnMainLevel,EntranceFoyer,KitchenIsland,Loft,StainlessSteelAppliances,SolidSurfaceCounters
Flooring Information
- Carpet,LuxuryVinyl,LuxuryVinylPlank
Heating & Cooling
- Heating: Central,Electric,Gas
- Cooling: CentralAir
-
Exterior Features
Building Information
- Year Built: 2024
-
Property / Lot Details
Lot Information
- Lot Description: CulDeSac,IrregularLot,OutsideCityLimits
Property Information
- Subdivision: Heather Glen
-
Listing Information
Listing Price Information
- Original List Price: $405015
-
Virtual Tour, Parking, Multi-Unit Information & Homeowners Association
Parking Information
- Garage: 6
- Attached,Garage,TwoCarGarage,GarageDoorOpener
Homeowners Association Information
- Included Fees: AssociationManagement,CommonAreas,Pools,Trash
- HOA: 95
-
School, Utilities & Location Details
School Information
- Elementary School: Waterway Elementary
- Junior High School: North Myrtle Beach Middle School
- Senior High School: North Myrtle Beach High School
Utility Information
- CableAvailable,ElectricityAvailable,NaturalGasAvailable,PhoneAvailable,SewerAvailable,UndergroundUtilities,WaterAvailable
Location Information
- Direction: Heading north on Highway 17: Make a left hand turn off of Highway 17 in Little River before the South Carolina Welcome Center. Heading south on Highway 17: Make a right hand turn off of Highway 17 in Little River just after the South Carolina Welcome Center.
Statistics Bottom Ads 2

Sidebar Ads 1

Learn More about this Property
Sidebar Ads 2

Sidebar Ads 2

BuyOwner last updated this listing 04/06/2025 @ 18:09
- MLS: 2424386
- LISTING PROVIDED COURTESY OF: Ashley Martin, DR Horton
- SOURCE: CCAR
is a Home, with 5 bedrooms which is recently sold, it has 2,511 sqft, 2,511 sized lot, and 2 parking. are nearby neighborhoods.


