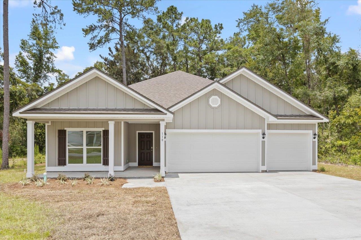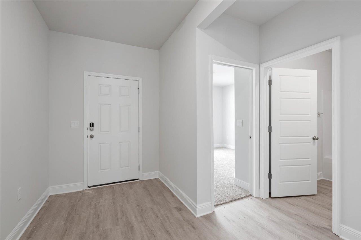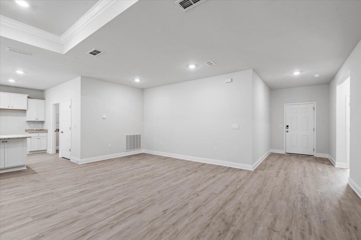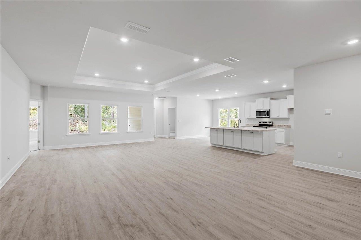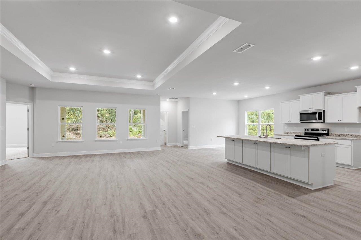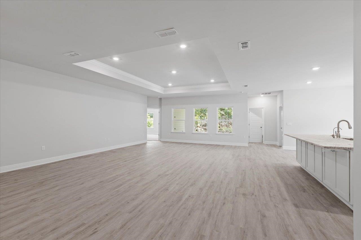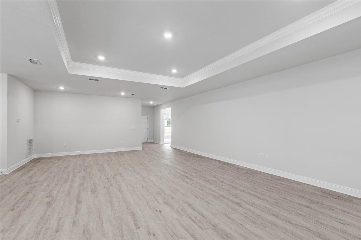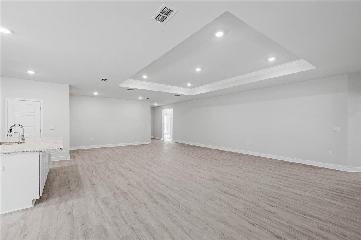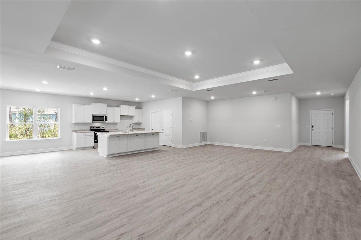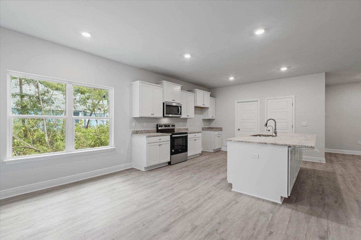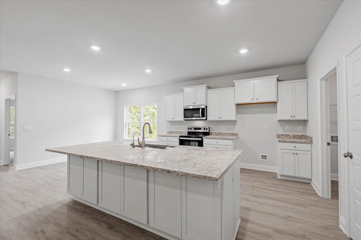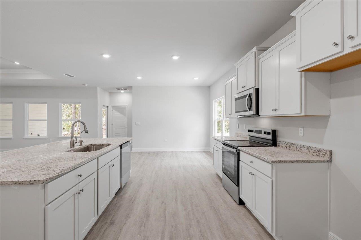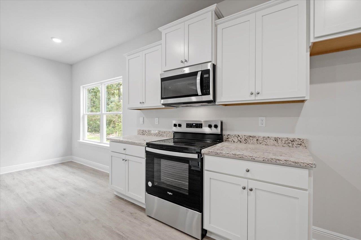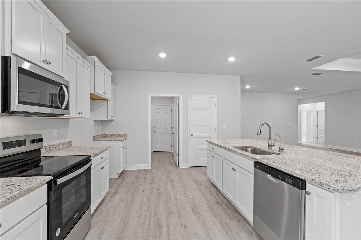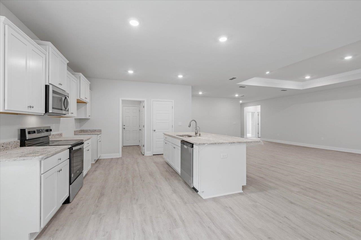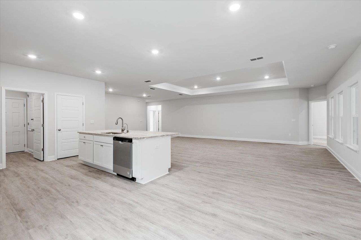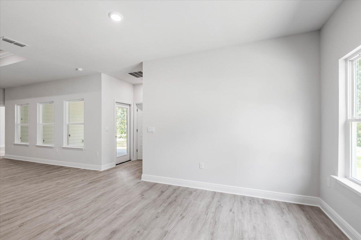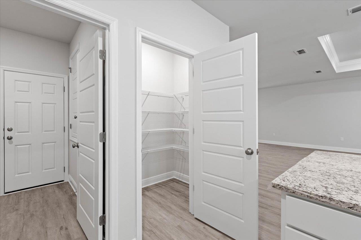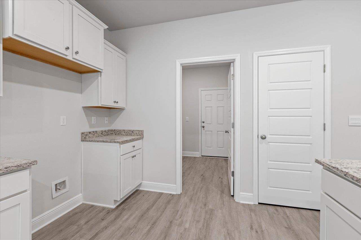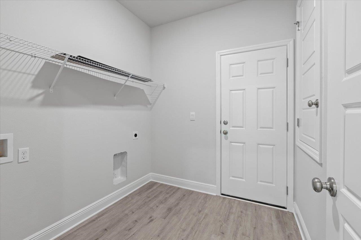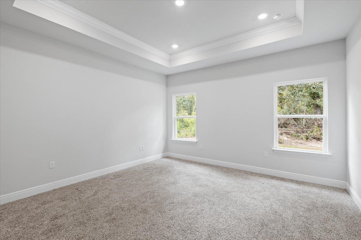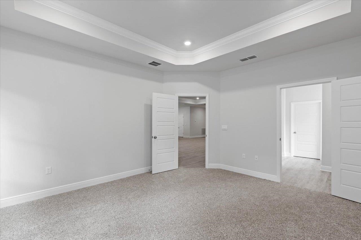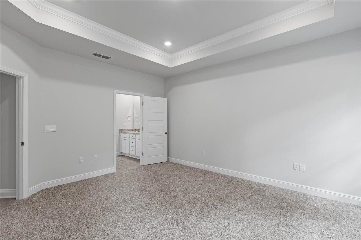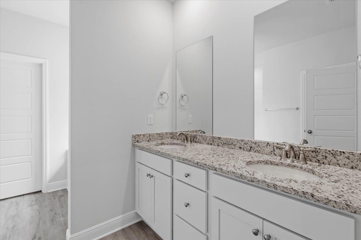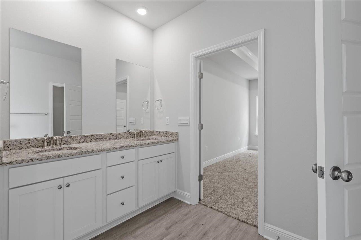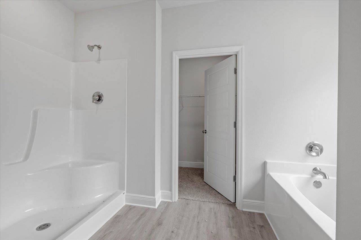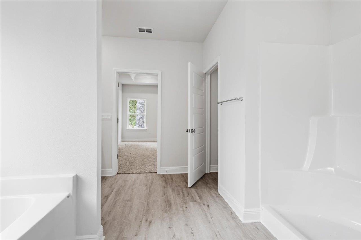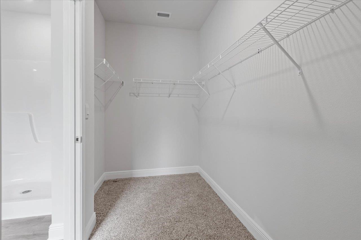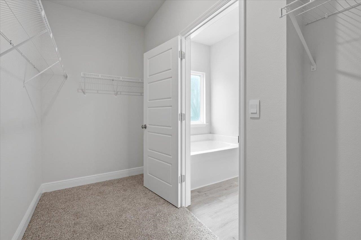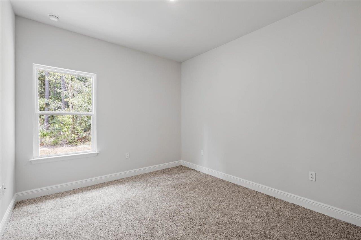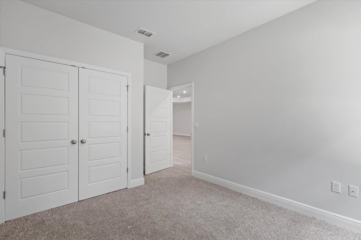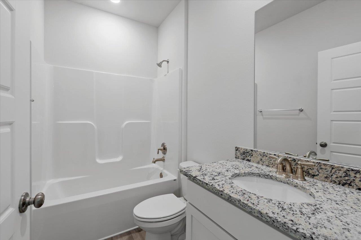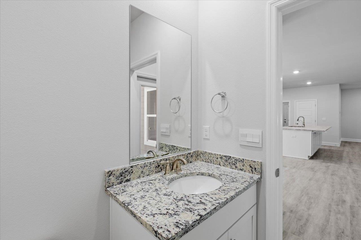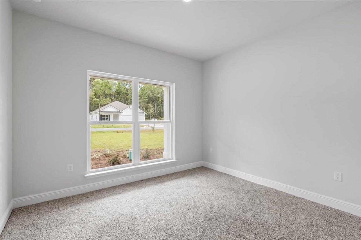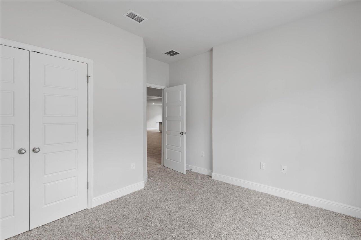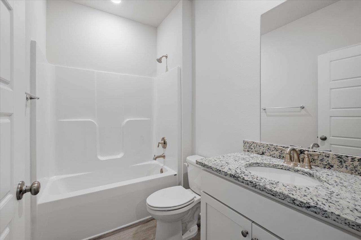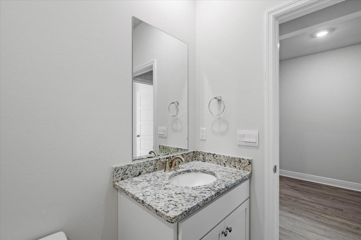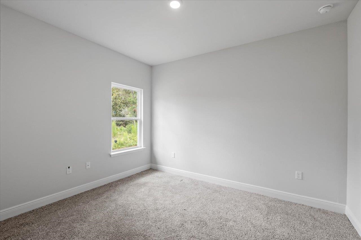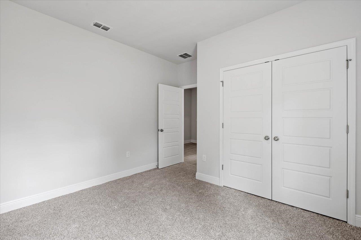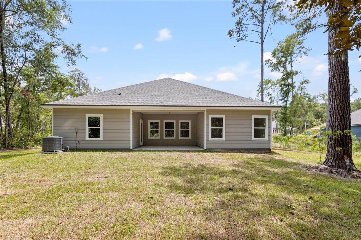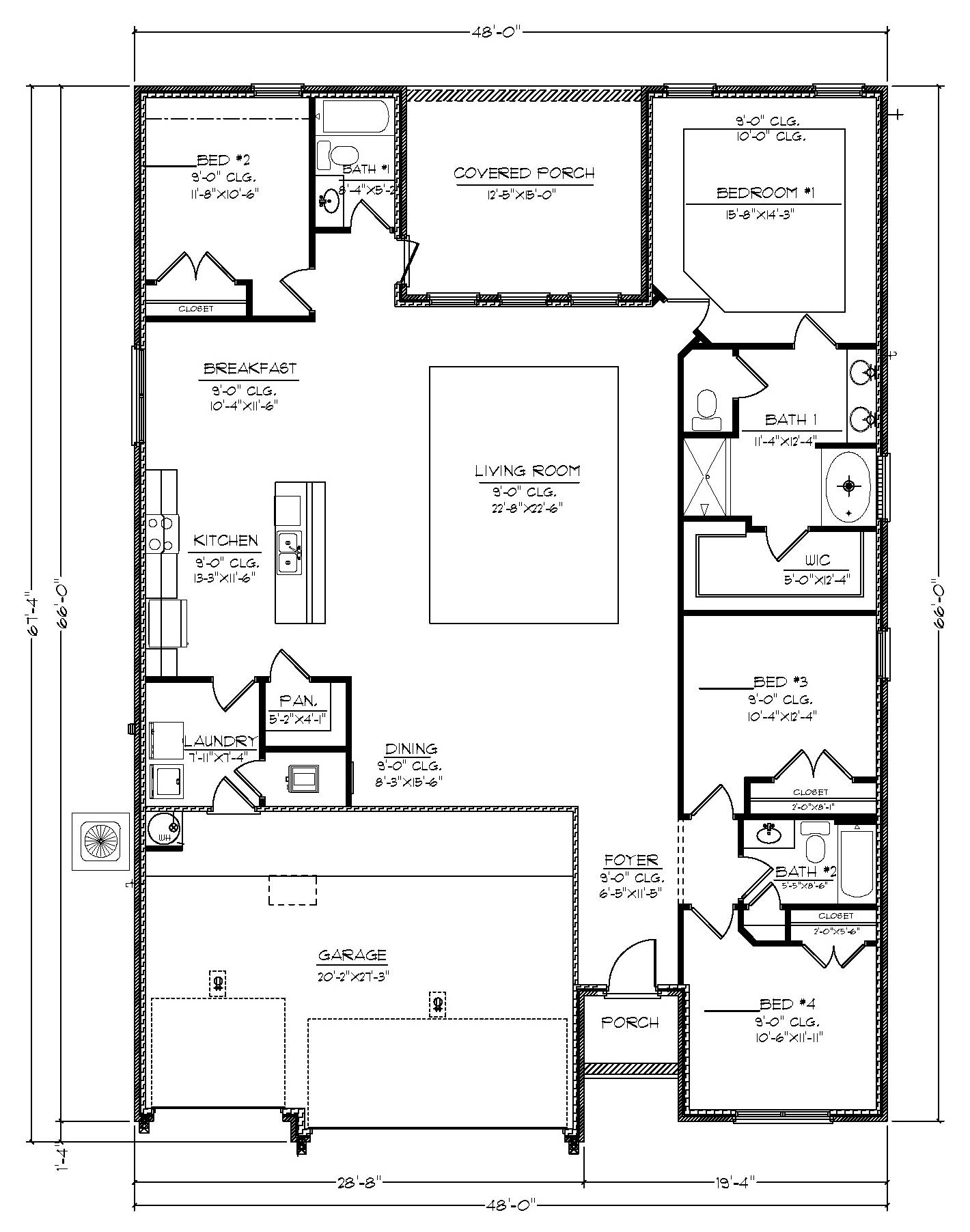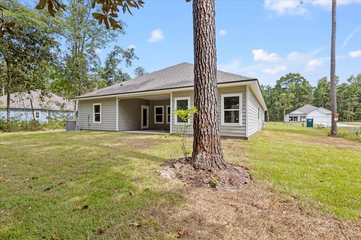Description
The destin plan is a beautiful 4 bed, 3 bath home with a spacious covered patio and a 3-car garage – all on one level. the home offers a large breakfast nook, a separate dining area, and a large living area making a very comfortable open design for easy entertaining. in the kitchen, you will find a large granite island bar and a corner pantry. bedroom 1 is spacious with an adjoining bath that has a double vanity, garden tub, separate shower and large walk-in closet. there are 3 other bedrooms throughout the home with 2 bathrooms. you will enjoy luxury vinyl plank flooring in common areas and soft carpet in bedrooms. quality materials and workmanship throughout, with superior attention to detail, plus a one-year builder's warranty. your new home also includes our smart home technology package! **buyers can earn up to 5k in closing cost assistance through preferred lender! ***pictures, photographs, colors, features, and sizes are for illustration purposes only and will vary from the homes as built. home and community information, including pricing, features, terms, availabilities and amenities are subject to change and prior to sale at any time without notice or obligation.
Property Type
ResidentialSubdivision
Country Isles Garden HomeCounty
WakullaStyle
Craftsman,OneStoryAD ID
46842157
Sell a home like this and save $23,885 Find Out How
Property Details
-
Interior Features
Bathroom Information
- Total Baths: 3
- Full Baths: 3
Interior Features
- HighCeilings,StallShower
Flooring Information
- Carpet,Plank,Vinyl
Heating & Cooling
- Heating: Electric
- Cooling:
-
Exterior Features
Building Information
- Year Built: 2024
-
Property / Lot Details
Lot Information
- Lot Dimensions: IRR
Property Information
- Subdivision: The Retreat at Wakulla
-
Listing Information
Listing Price Information
- Original List Price: $399900
-
Virtual Tour, Parking, Multi-Unit Information & Homeowners Association
Parking Information
- ThreeCarGarage,ThreeOrMoreSpaces
Homeowners Association Information
- HOA: 150
-
School, Utilities & Location Details
School Information
- Elementary School: SHADEVILLE
- Junior High School: Riversprings-Wakulla
- Senior High School: WAKULLA
Location Information
- Direction: South on 319. Left MLK Blvd, cross over Springcreek, Left on Getaway
Statistics Bottom Ads 2

Sidebar Ads 1

Learn More about this Property
Sidebar Ads 2

Sidebar Ads 2

BuyOwner last updated this listing 11/23/2024 @ 11:08
- MLS: 376782
- LISTING PROVIDED COURTESY OF: Olesya Chatraw, DR Horton Realty North West FL
- SOURCE: TBRMLS
is a Home, with 4 bedrooms which is for sale, it has 2,303 sqft, 2,303 sized lot, and 3 parking. are nearby neighborhoods.


