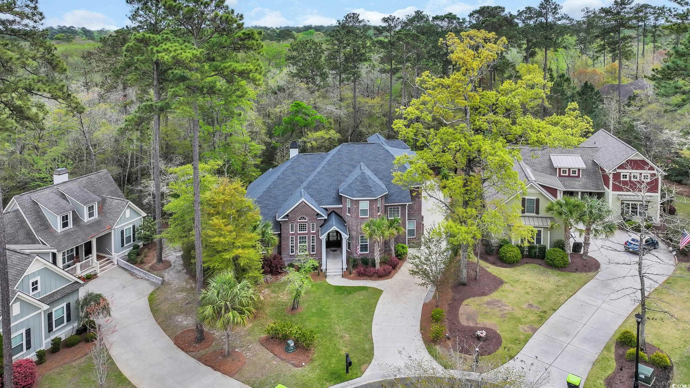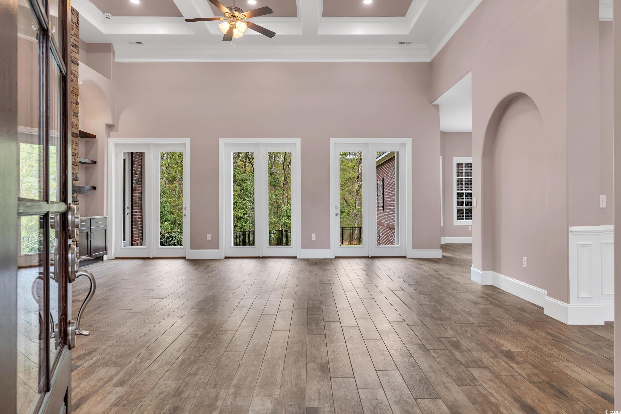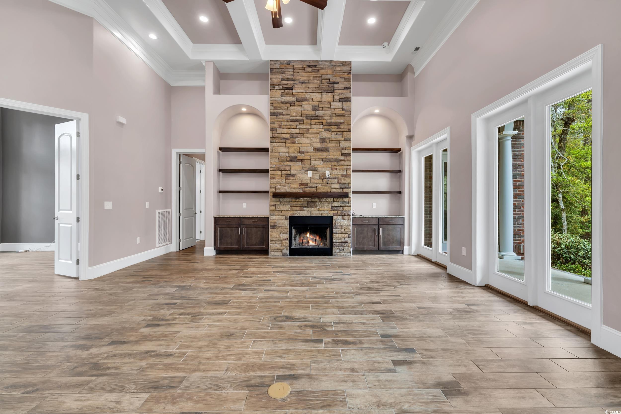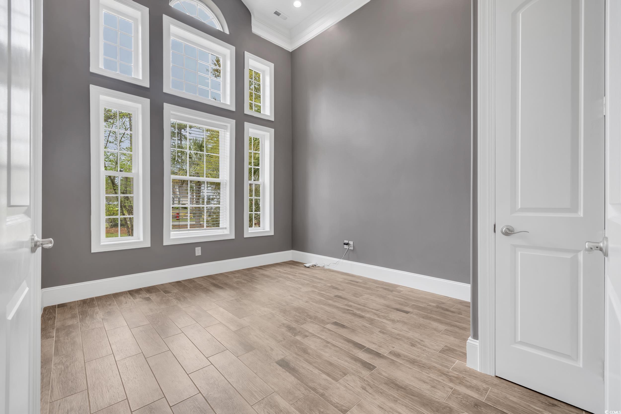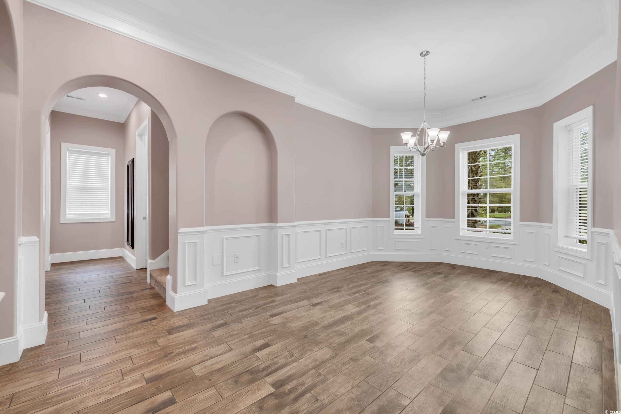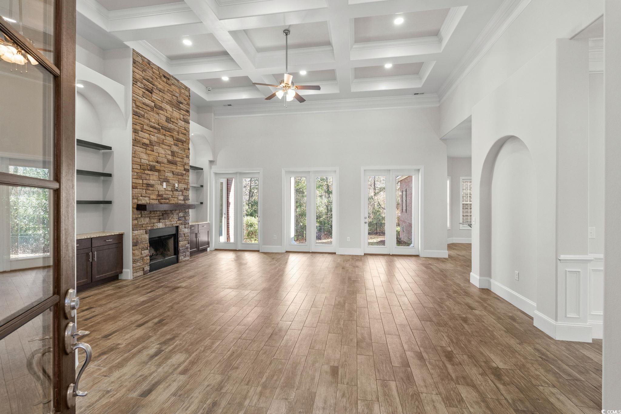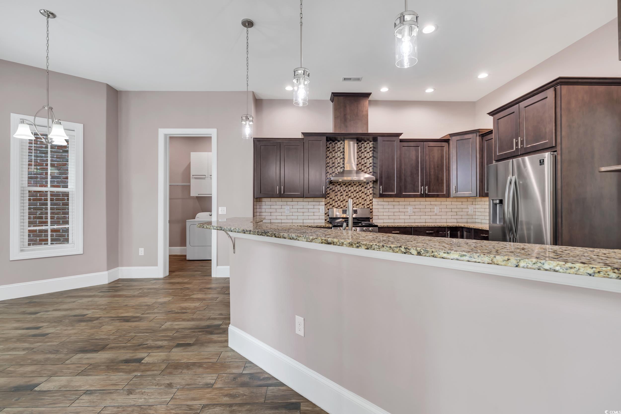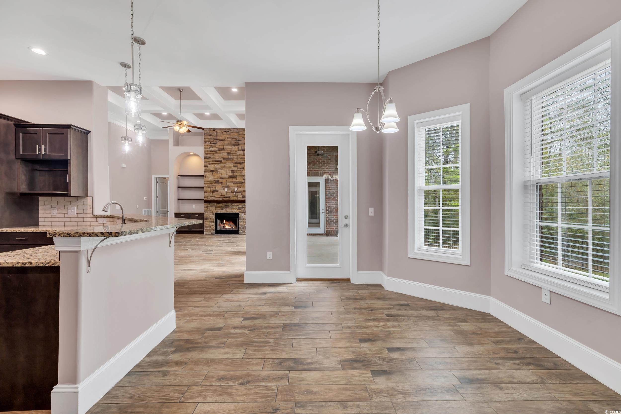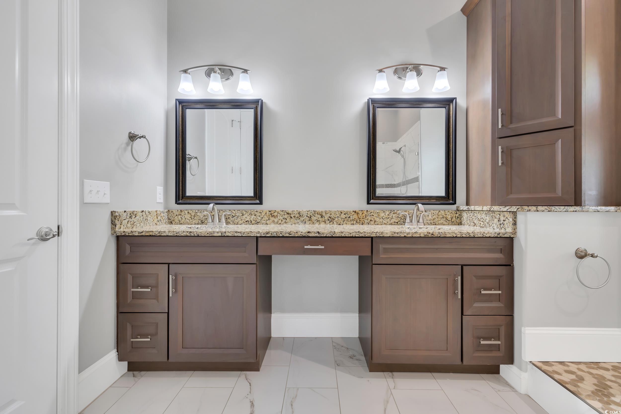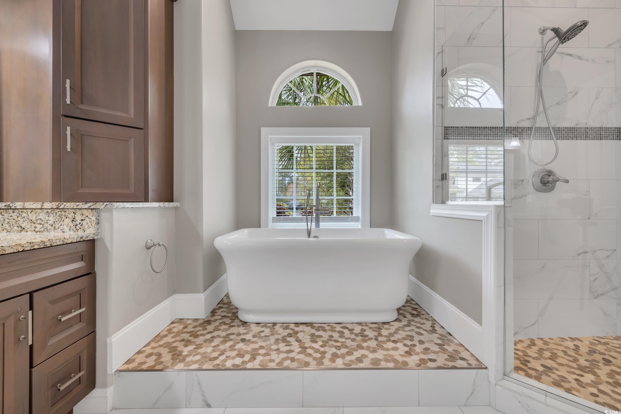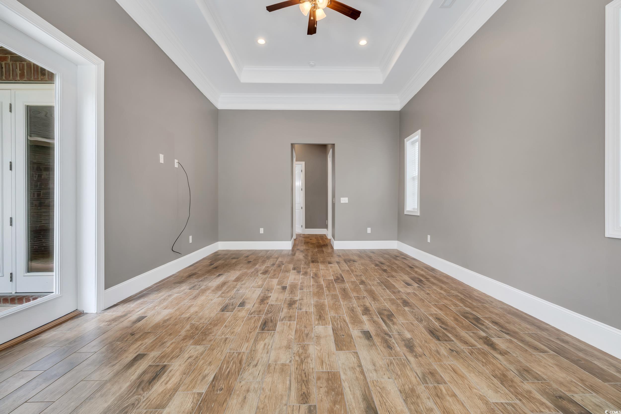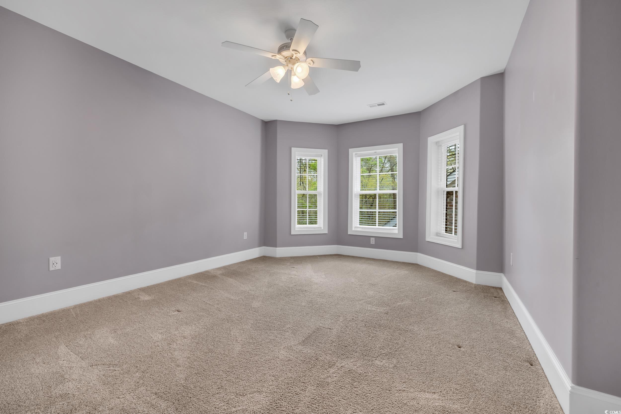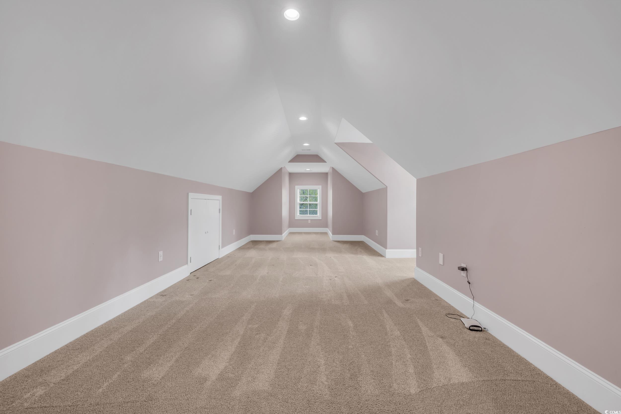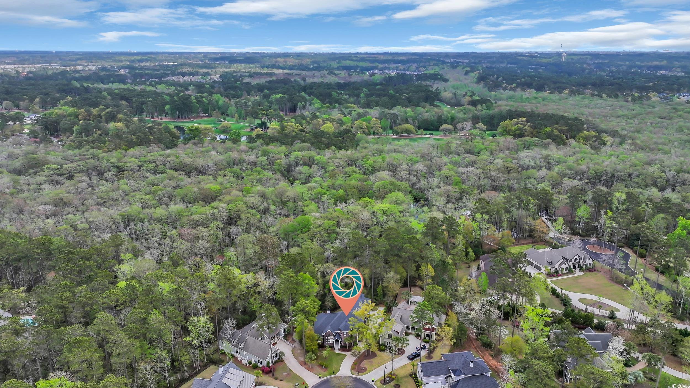Description
Elegant brick estate on 2 acres with potential for dock on collins creek | energy-efficient construction located at the end of a quiet cul-de-sac in bellwood landing, this custom brick home sits on a rare 2-acre parcel backing to protected wetlands with access to collins creek—just off the intracoastal waterway. with privacy, craftsmanship, and future dock potential, this is lowcountry living at its best. a classic façade with tall columns, arched brickwork, and manicured landscaping sets the tone. inside, soaring ceilings, rich trim work, and a bright, open layout create inviting living spaces designed for everyday comfort and entertaining. spacious living & stunning office: the great room features a stacked stone fireplace, custom built-ins, and a wall of french doors opening to the rear porch. arched openings, coffered ceilings, and wood-look porcelain tile flooring elevate the main living areas. the formal dining room includes wainscoting and a tray ceiling, while a nearby home office/library stuns with a two-story wall of windows, a barrel ceiling, and beautiful natural light—perfect for work or relaxation. gourmet kitchen: custom-designed with functionality and style, the kitchen features richly stained cabinetry, granite countertops, stainless appliances, a gas range with custom hood, classic subway tile backsplash, and a dramatic accent wall behind the cooktop. private owner’s suite: the spacious primary suite includes tray ceilings, wood-look tile, and two walk-in closets. french doors lead to the rear porch. the ensuite bath is spa-like with a freestanding soaking tub on a river rock base, a walk-in shower with hand-laid glimmering tile, dual granite vanities, and stained maple cabinetry. upstairs flexibility: two upstairs guest bedrooms include oversized closets and share two full baths—one with a tub/shower combo and the other with a walk-in tile shower. a large bonus room stretches across the back of the house—ideal for media, play, or hobbies—and includes dormer windows, storage, and a wet bar. outdoor living & three-car garage: the covered back porch with arched brick columns and ceiling fans overlooks a fenced backyard bordered by trees for ultimate privacy. a three-car garage and long driveway offer plenty of room for vehicles, golf carts, or workshop space.smart, durable construction: built with 6" insulated concrete foam construction for strength, energy efficiency, and soundproofing, plus r50 attic insulation. a whole-house generac generator and central vacuum system are added conveniences that set this home apart. sought-after gated community: bellwood landing is a natural gas, gated neighborhood within prince creek west. with only 102 home sites, it offers a quiet, intimate setting surrounded by preserved vegetation and custom homes. residents enjoy access to the park at prince creek west, which includes a pool, tennis courts, playground, picnic pavilion, and nature trail. conveniently located near golf, shopping, dining, medical facilities, and the beach, this home offers timeless design, modern efficiency, and a setting that embraces lowcountry beauty and lifestyle.
Property Type
ResidentialSubdivision
Prince Creek - Bellwood LandingCounty
HorryStyle
TraditionalAD ID
49188062
Sell a home like this and save $71,501 Find Out How
Property Details
-
Interior Features
Bathroom Information
- Full Baths: 4
Interior Features
- CentralVacuum,Fireplace,Other,WindowTreatments,BreakfastBar,BedroomOnMainLevel,BreakfastArea,EntranceFoyer,StainlessSteelAppliances,SolidSurfaceCounters
Flooring Information
- Carpet,Tile
Heating & Cooling
- Heating: Central
- Cooling: CentralAir
-
Exterior Features
Building Information
- Year Built: 2020
Exterior Features
- Porch
-
Property / Lot Details
Lot Information
- Lot Dimensions: 39x155x566x40x107x48x655x
- Lot Description: OneOrMoreAcres,CulDeSac,IrregularLot,OutsideCityLimits
Property Information
- Subdivision: Prince Creek - Bellwood Landing
-
Listing Information
Listing Price Information
- Original List Price: $1200000
-
Virtual Tour, Parking, Multi-Unit Information & Homeowners Association
Parking Information
- Garage: 2
- Attached,ThreeCarGarage,Garage
Homeowners Association Information
- Included Fees: AssociationManagement,CommonAreas,LegalAccounting,MaintenanceGrounds,Pools,RecreationFacilities,Trash
- HOA: 151
-
School, Utilities & Location Details
School Information
- Elementary School: Saint James Elementary School
- Junior High School: Saint James Middle School
- Senior High School: Saint James High School
Utility Information
- CableAvailable,ElectricityAvailable,NaturalGasAvailable,PhoneAvailable,SewerAvailable,UndergroundUtilities,WaterAvailable
Location Information
Statistics Bottom Ads 2

Sidebar Ads 1

Learn More about this Property
Sidebar Ads 2

Sidebar Ads 2

BuyOwner last updated this listing 04/11/2025 @ 07:24
- MLS: 2508253
- LISTING PROVIDED COURTESY OF: Mariah Johnson, CB Sea Coast Advantage PI
- SOURCE: CCAR
is a Home, with 4 bedrooms which is for sale, it has 3,476 sqft, 3,476 sized lot, and 3 parking. are nearby neighborhoods.



