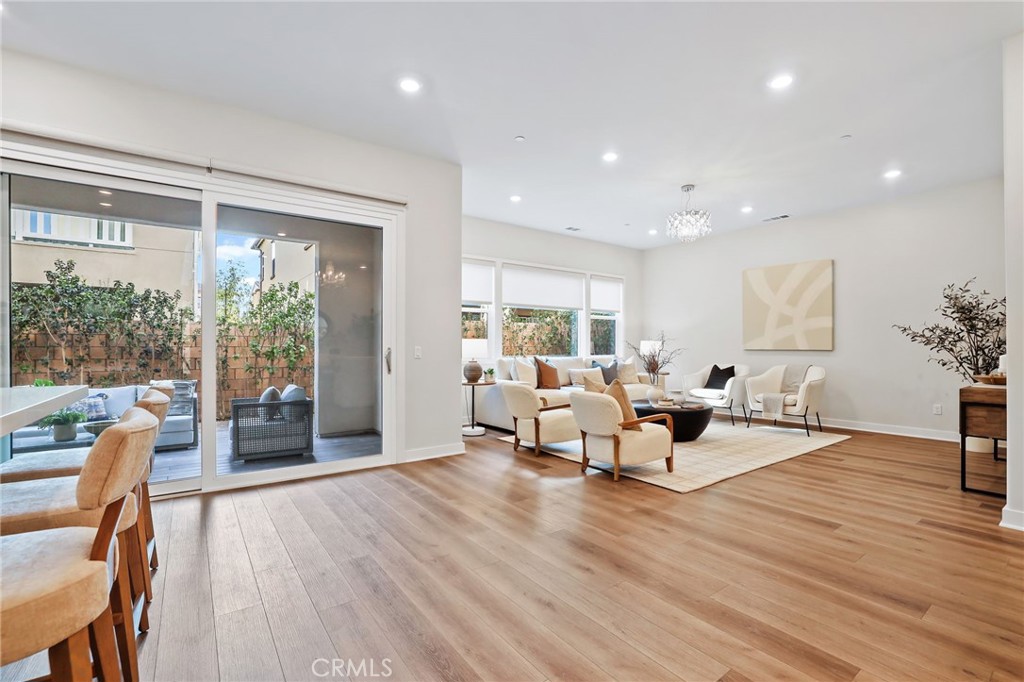Description
Offering a warm and organic modern vibe this beautifully designed 2020 residence is curated to be the ultimate at home sanctuary. located in the brand new resort-style community of serrano summit and featuring 4 bedrooms + loft and 3 bathrooms this stunning home has everything your family has been looking for and more! you are greeted with a neutral design and an open concept light & bright interior, providing the perfect ambiance for your daily routine. the gourmet chefs kitchen has been upgraded throughout and includes stainless steel appliances, built-in refrigerator, 6 burner gas range, upgraded quartz counter tops, white cabinets, wafter softener, and convenient center island. step through the stackable sliding glass doors into the covered california room and low maintenance tranquil backyard oasis accented by designer tile flooring. the desirable downstairs bedroom and full bathroom round out the first floor. upstairs you will find a spacious tech friendly multi-use loft with built in speakers, multi media projector and massive retractable movie screen. the primary suite retreat will leave you well rested and calm featuring a relaxing outdoor deck for a serene experience. ease yourself into a new wellness routine in your spacious spa-like primary bathroom featuring dual vanities, quartz countertops, massive his & hers walk in closets, walk in shower, and a restorative soaking tub. additional upgrades for the modern buyer include keyless smart home entry, tankless water heater, automated neutral blinds, solar, 2 car garage with storage & epoxy flooring. the ideal location of this home enjoys easy walking distance access to exclusive resort style serrano summit amenities including the summit club, beach entry pool & spa, 2 outdoor kitchens, bbq’s, shaded poolside lounges, multi-use space for meetings, pickleball courts, basketball courts, and multiple picnic areas. gorgeous home!...come see it quick!
Property Type
ResidentialCounty
OrangeStyle
ModernAD ID
48332029
Sell a home like this and save $109,781 Find Out How
Property Details
-
Interior Features
Bedroom Information
- Total Bedrooms : 4
Bathroom Information
- Total Baths: 3
- Full Baths: 3
Water/Sewer
- Water Source : Public
- Sewer : Public Sewer
Interior Features
- Roof : Tile
- Exterior Property Features : Lighting
- Interior Features: Breakfast Bar,Built-in Features,Balcony,Crown Molding,In-Law Floorplan,Open Floorplan,Quartz Counters,Recessed Lighting,Wired for Sound,Bedroom on Main Level,Loft,Primary Suite,Walk-In Closet(s)
- Windows: Blinds,Custom Covering(s),Double Pane Windows
- Property Appliances: 6 Burner Stove,Built-In Range,Dishwasher,Gas Range,Microwave,Refrigerator,Water Softener,Tankless Water Heater,Water Purifier
- Fireplace: None
- Flooring: Carpet,Laminate
Cooling Features
- Central Air
- Air Conditioning
Heating Source
- Central
- Has Heating
Fireplace
- Fireplace Features: None
- Has Fireplace: 0
-
Exterior Features
Building Information
- Year Built: 2020
- Roof: Tile
Exterior Features
- Lighting
Foundation
- Slab
Security Features
- Security System,Carbon Monoxide Detector(s),Fire Detection System,Smoke Detector(s)
Pool Features
- Association
Laundry Features
- Inside,Laundry Room,Upper Level
Patio And Porch
- Patio,Stone
Fencing
- Brick
-
Property / Lot Details
Lot Details
- Lot Dimensions Source: Vendor Enhanced
- Lot Size Acres: 0.0755
- Lot Size Source: Assessor
- Lot Size Square Feet: 3290
-
Listing Information
Listing Price Information
- Original List Price: 1,838,000
- Listing Contract Date: 2025-01-03
Lease Information
- Listing Agreement: Exclusive Right To Sell
-
Taxes / Assessments
Tax Information
- Parcel Number: 61071124
-
Virtual Tour, Parking, Multi-Unit Information & Homeowners Association
Garage and Parking
- Garage Description: Garage
- Attached Garage: Yes
Homeowners Association
- Association: Yes
- Association Amenities: Sport Court,Fire Pit,Meeting Room,Meeting/Banquet/Party Room,Outdoor Cooking Area,Barbecue,Picnic Area,Playground,Pool,Recreation Room,Spa/Hot Tub,Trail(s)
- Association Fee: 213
- AssociationFee Frequency: Monthly
- Calculated Total Monthly Association Fees: 213
Rental Info
- Lease Term: Negotiable
-
School, Utilities & Location Details
Other Property Info
- Source Listing Status: Active
- Source Neighborhood: LN - Lake Forest North
- Postal Code Plus 4: 7628
- Directions: Bake Pkwy, Right on Commercentre, Right on Serrano Summit, Left on Athos
- Source Property Type: Residential
- Area: LN - Lake Forest North
- Property SubType: Single Family Residence
Building and Construction
- Property Age: 5
- Common Walls: No Common Walls
- Property Condition: Turnkey
- Structure Type: Single Family Residence
- Year Built Source: Assessor
- Total Square Feet Living: 2697
- Entry Level: 1
- Entry Location: 1
- Levels or Stories: Two
- Building Total Stories: 2
- Structure Type: House
Statistics Bottom Ads 2

Sidebar Ads 1

Learn More about this Property
Sidebar Ads 2

Sidebar Ads 2

Copyright © 2025 by the Multiple Listing Service of the California Regional MLS®. This information is believed to be accurate but is not guaranteed. Subject to verification by all parties. This data is copyrighted and may not be transmitted, retransmitted, copied, framed, repurposed, or altered in any way for any other site, individual and/or purpose without the express written permission of the Multiple Listing Service of the California Regional MLS®. Information Deemed Reliable But Not Guaranteed. Any use of search facilities of data on this site, other than by a consumer looking to purchase real estate, is prohibited.
BuyOwner last updated this listing 01/20/2025 @ 22:59
- MLS: OC25007678
- LISTING PROVIDED COURTESY OF: ,
- SOURCE: CRMLS
is a Home, with 4 bedrooms which is for sale, it has 2,697 sqft, 3,290 sized lot, and 2 parking. A comparable Home, has bedrooms and baths, it was built in and is located at and for sale by its owner at . This home is located in the city of Lake Forest , in zip code 92630, this Orange County Home , it is in the Normandale Heights (NDH) Subdivision, are nearby neighborhoods.




















































