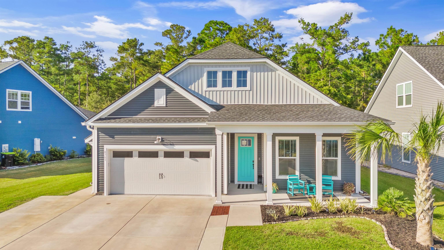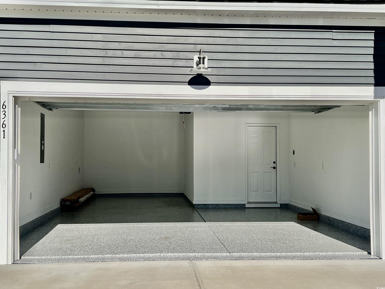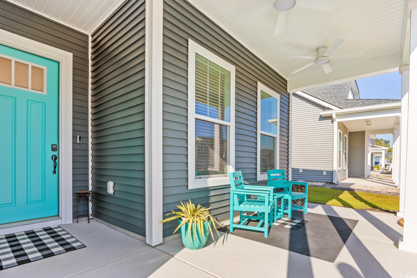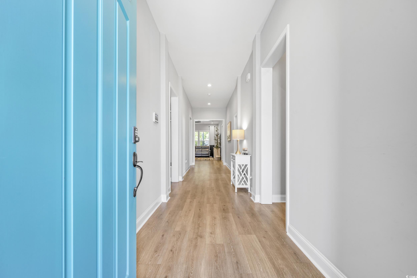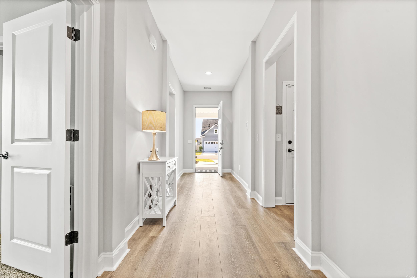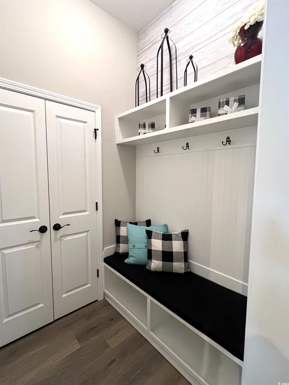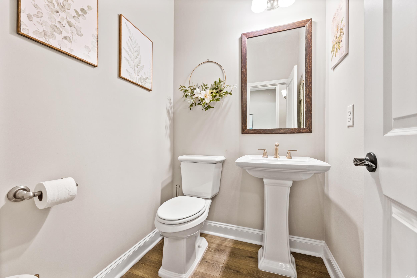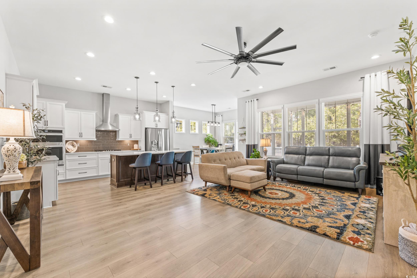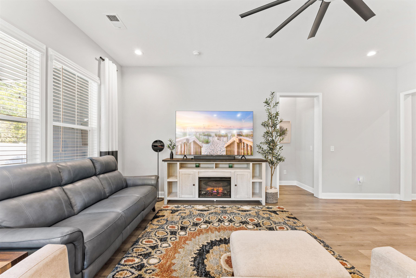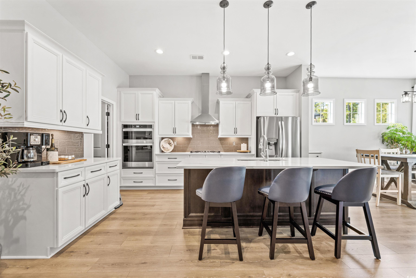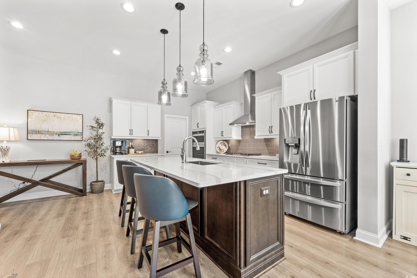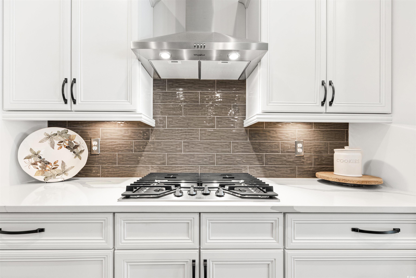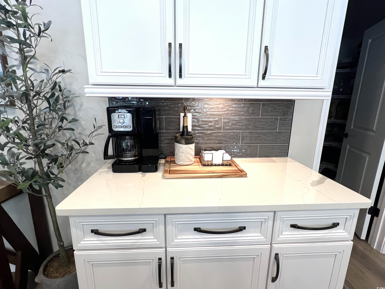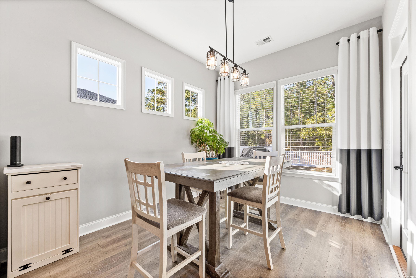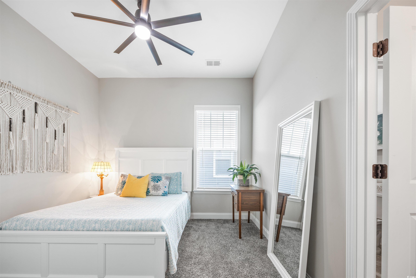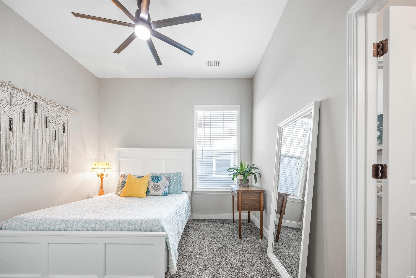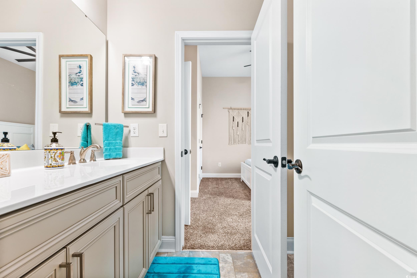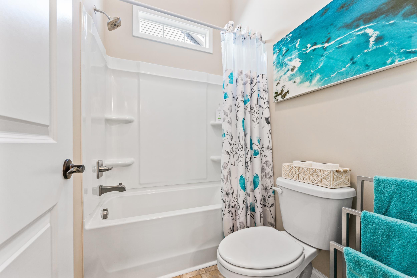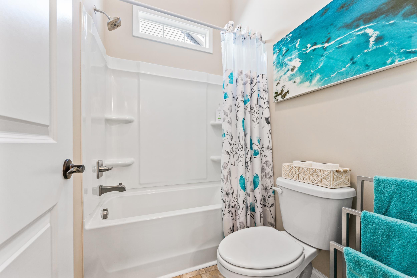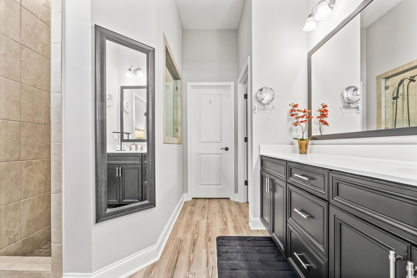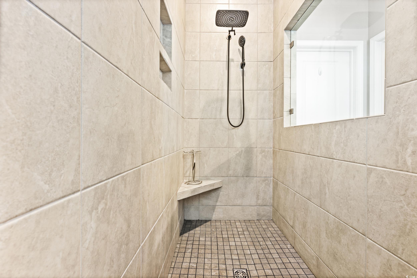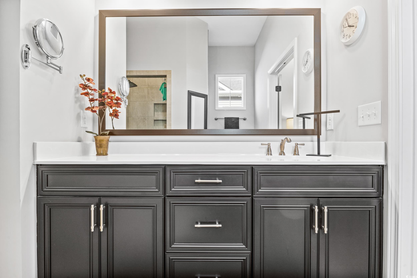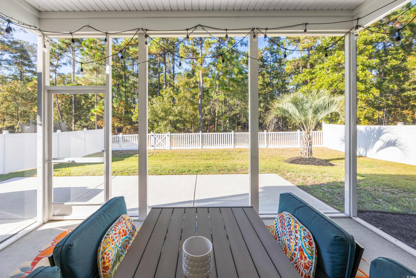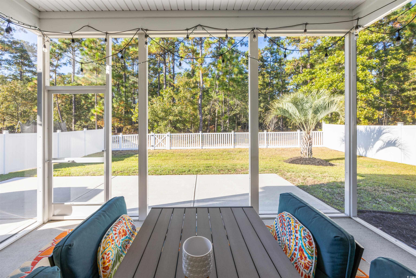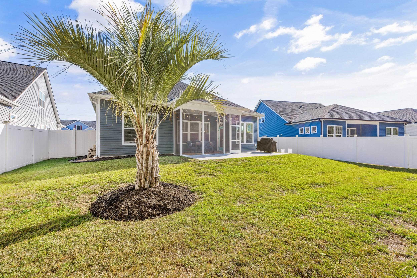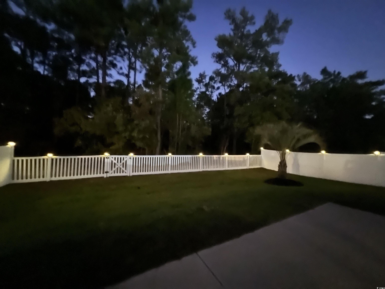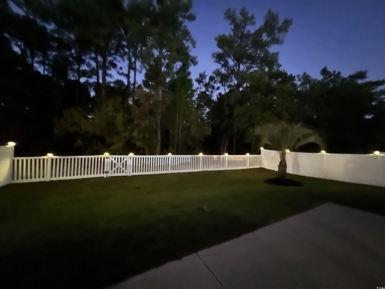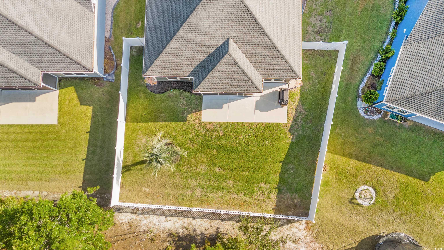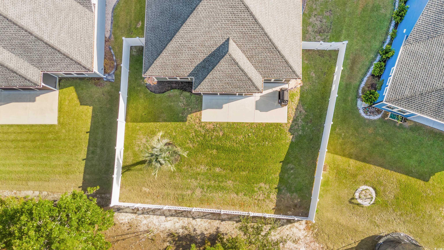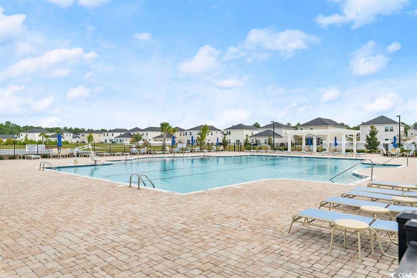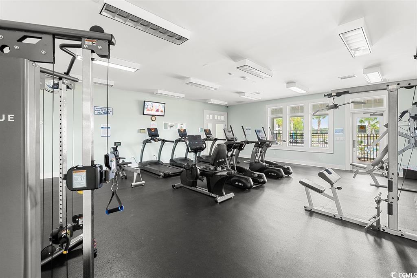Description
Situated nicely in the back of the neighborhood and backs up to 39 acres of tranquil forest. three bedrooms & 2.5 bathrooms. fourth bedroom can easily be added. this like-new home has an open floor plan for all your entertaining and many upgrades: 10’ ceilings, chef’s kitchen, new quartz counters (5/2024), walk-in pantry, jack-n-jill bathroom, large drop zone, fenced rear yard with nature views, irrigation system, extended driveway, 2-car garage with extended 13’x14’ bump back area, garage floor professionally coated and sealed, upgraded lvp flooring throughout, double tray ceiling in primary bedroom w/custom wood ceiling and 52” unique ceiling fan, cave shower – walk in, 6’x3’, completely tiled to the ceiling, large glass panel, rain head shower with hand wand, and waterproof ceiling light. dream shower! oversized screened back porch w/ceiling fan and mounted tv. the front porch offers plenty of space for front-porch-sitting and 2 ceiling fans. complete smart home with brinks home system. natural gas cooking and plumbed gas for outdoor grill. this is not a production-built home. so much more to offer! short drive to all beaches, shopping, and restaurants! the clear pond community is a hidden gem. planned activities and community engagements abundance.
Property Type
ResidentialSubdivision
Clear Pond At Myrtle Beach NationalCounty
HorryStyle
RanchAD ID
47882912
Sell a home like this and save $25,901 Find Out How
Property Details
-
Interior Features
Bathroom Information
- Full Baths: 2
- Half Baths: 1
Interior Features
- SplitBedrooms,Workshop,BedroomOnMainLevel,EntranceFoyer,KitchenIsland
Flooring Information
- Carpet,LuxuryVinyl,LuxuryVinylPlank,Tile
Heating & Cooling
- Heating: Central,Electric
- Cooling: CentralAir
-
Exterior Features
Building Information
- Year Built: 2022
Exterior Features
- Fence,SprinklerIrrigation,Porch,Patio
-
Property / Lot Details
Lot Information
- Lot Description: Rectangular
Property Information
- Subdivision: Clear Pond at Myrtle Beach National
-
Listing Information
Listing Price Information
- Original List Price: $440000
-
Virtual Tour, Parking, Multi-Unit Information & Homeowners Association
Parking Information
- Garage: 8
- Attached,Garage,TwoCarGarage,GarageDoorOpener
Homeowners Association Information
- Included Fees: AssociationManagement,CommonAreas,Trash
- HOA: 105
-
School, Utilities & Location Details
School Information
- Elementary School: Carolina Forest Elementary School
- Junior High School: Ten Oaks Middle
- Senior High School: Carolina Forest High School
Utility Information
- CableAvailable,ElectricityAvailable,PhoneAvailable,SewerAvailable,WaterAvailable
Location Information
- Direction: Take Rt 501 to Gardner Lacy Road. Follow to the entrance of Clear Pond. Take Clear Pond Blvd to end, around circle to the 3rd exit, right, first right onto Chadderton Circle.
Statistics Bottom Ads 2

Sidebar Ads 1

Learn More about this Property
Sidebar Ads 2

Sidebar Ads 2

BuyOwner last updated this listing 12/04/2024 @ 04:32
- MLS: 2427239
- LISTING PROVIDED COURTESY OF: Laura Patterson, Realty ONE Group Dockside
- SOURCE: CCAR
is a Home, with 3 bedrooms which is for sale, it has 1,906 sqft, 1,906 sized lot, and 2 parking. are nearby neighborhoods.


