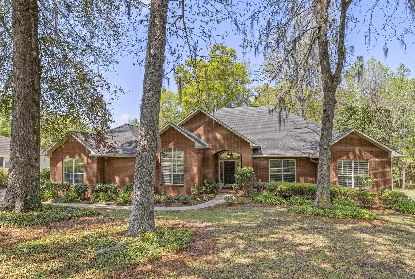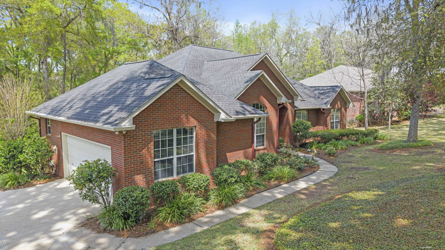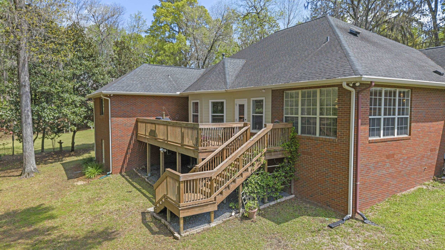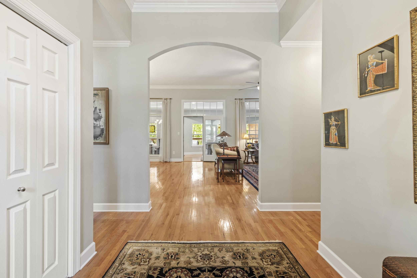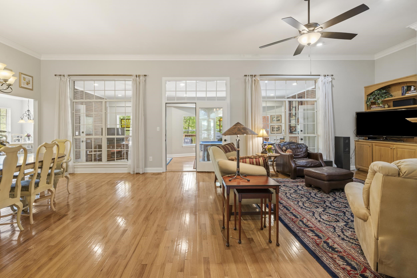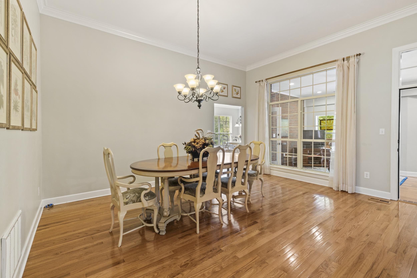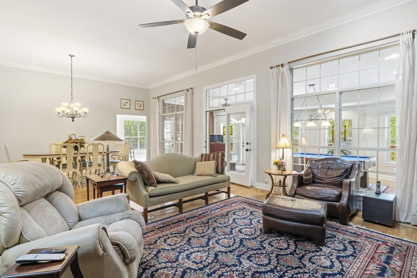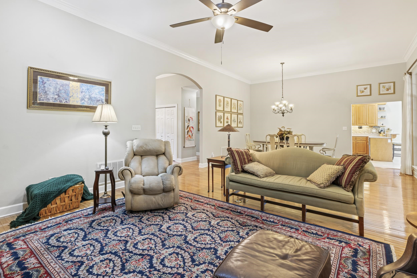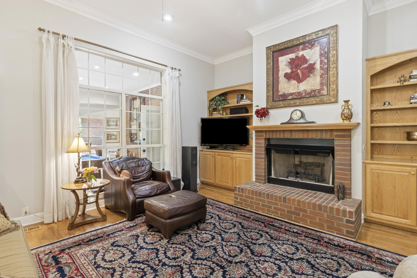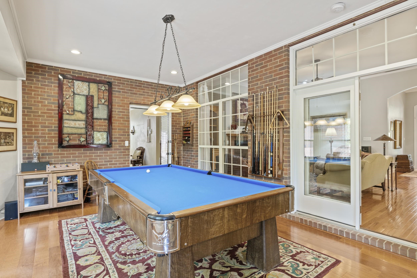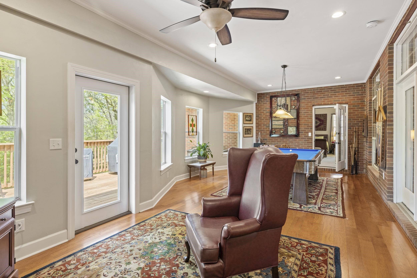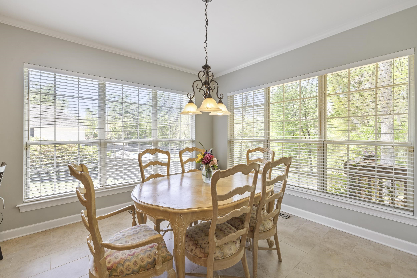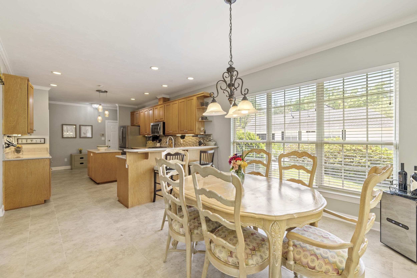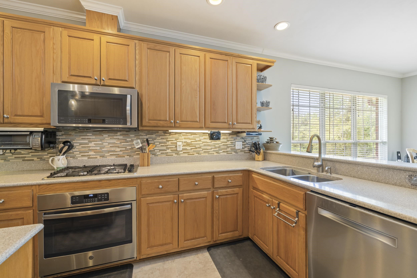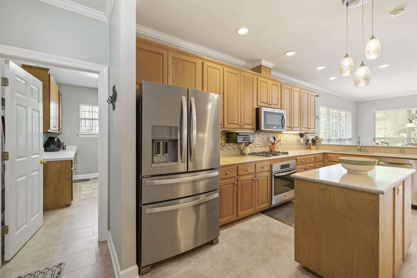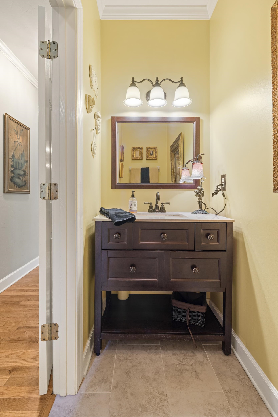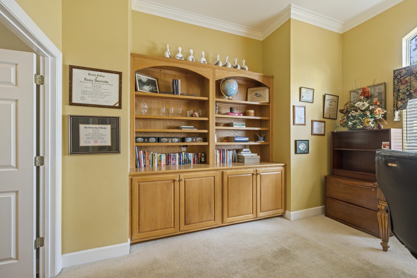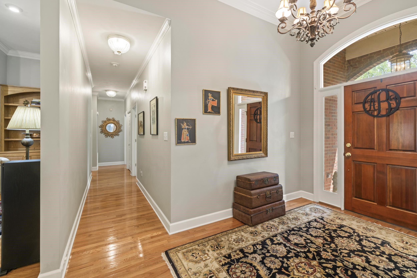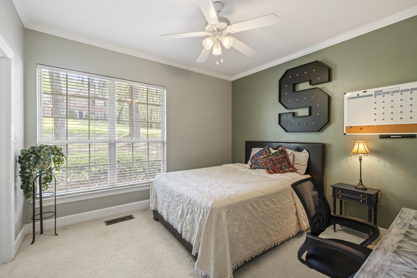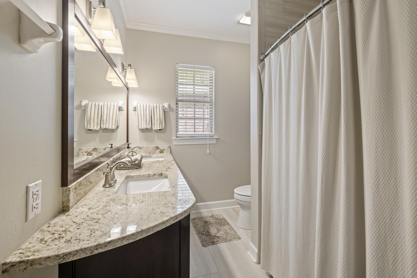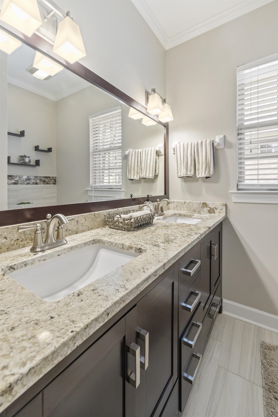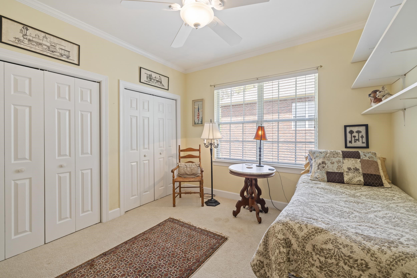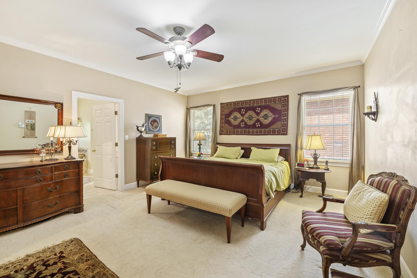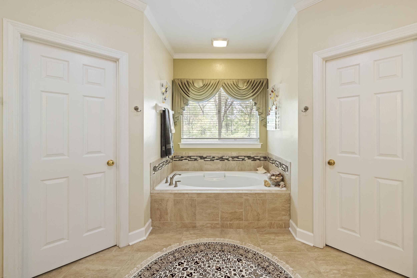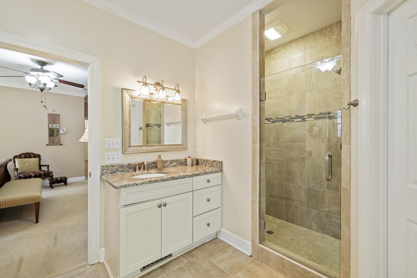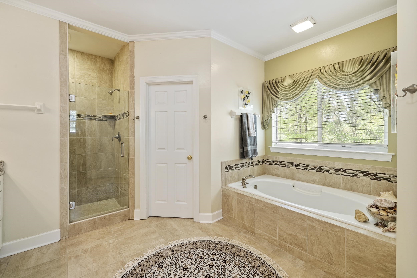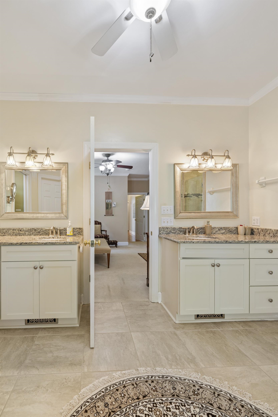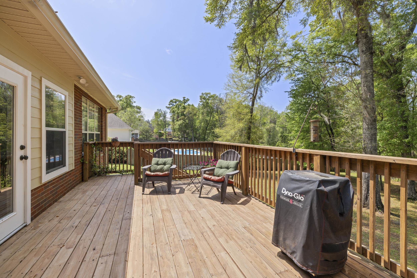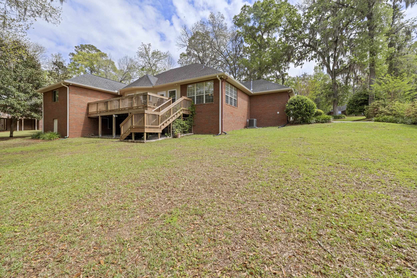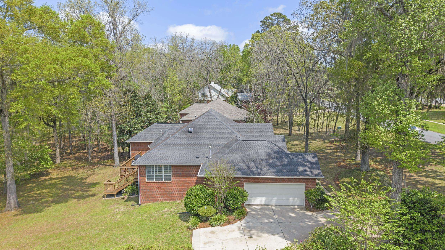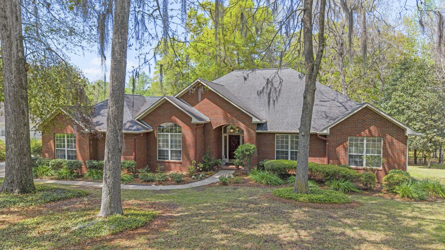Description
What a find in sought-after ox bottom manor // large natural lot that overlooks lush city-owned green space // flexible floor plan with an office and sunroom that are in addition to the four bedrooms + living room // kitchen has sizable pantry, island with electric outlet and bar seating, as well as granite countertops and huge breakfast space that can easily be the sole dining area with a large table // massive formal dining/living space has natural gas fireplace, built-in shelving and cabinets and entry to sun room via double doors // sunroom is big enough for a pool table and a game watching area // primary suite has entry from sunroom, double walk-in closets, private water closet and separate sinks with granite and updated cabinetry // secondary bedrooms each have either double closets or walk-ins // office has wall of built-in to keep everything organized // gorgeous formal entry foyer // 12' long laundry with sink, cabinets and hobby counter space // crawl space entry is walkable and serves as a great storage area // two separate hvac units for extra efficiency (one unit for 2024, the other from 2009) // 2015 roof + 2020 water heater
Property Type
ResidentialSubdivision
Ox Bottom ManorCounty
LeonStyle
OneStory,TraditionalAD ID
49205950
Sell a home like this and save $38,501 Find Out How
Property Details
-
Interior Features
Bathroom Information
- Total Baths: 3
- Full Baths: 2
- Half Baths: 1
Interior Features
- HighCeilings,WindowTreatments,EntranceFoyer,Pantry,SunRoom,WalkInClosets
Flooring Information
- Carpet,Hardwood,Tile
Heating & Cooling
- Heating: Central,Fireplaces,NaturalGas
- Cooling: CentralAir,CeilingFans,Electric
-
Exterior Features
Building Information
- Year Built: 1993
Exterior Features
- SprinklerIrrigation
-
Property / Lot Details
Property Information
- Subdivision: Ox Bottom Manor
-
Listing Information
Listing Price Information
- Original List Price: $650000
-
Virtual Tour, Parking, Multi-Unit Information & Homeowners Association
Parking Information
- Garage,TwoCarGarage
Homeowners Association Information
- Included Fees: CommonAreas,Other
- HOA: 200
-
School, Utilities & Location Details
School Information
- Elementary School: HAWKS RISE
- Junior High School: DEERLAKE
- Senior High School: CHILES
Location Information
- Direction: Head W on Ox Bottom Rd, R on Ox Bottom Manor, L on Meadow Ridge, R on Whittondale, House on Left
Statistics Bottom Ads 2

Sidebar Ads 1

Learn More about this Property
Sidebar Ads 2

Sidebar Ads 2

BuyOwner last updated this listing 04/11/2025 @ 08:13
- MLS: 384034
- LISTING PROVIDED COURTESY OF: Christie Perkins, Coldwell Banker Hartung
- SOURCE: TBRMLS
is a Home, with 4 bedrooms which is for sale, it has 3,338 sqft, 3,338 sized lot, and 2 parking. are nearby neighborhoods.


