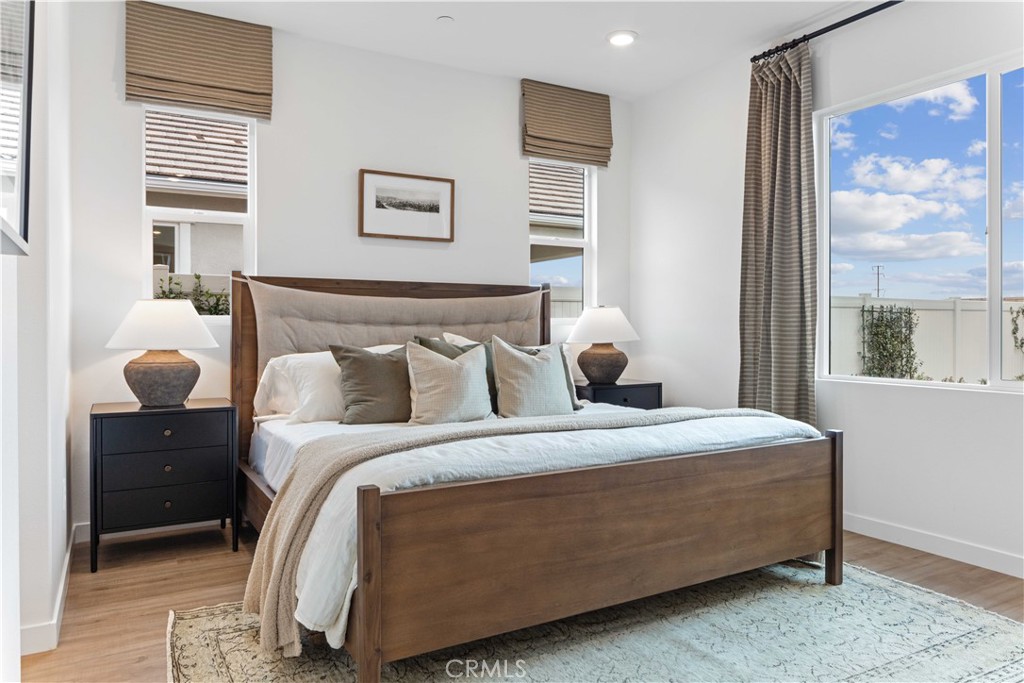Description
Welcome to your dream home! this brand new construction single family home offers the perfect blend of modern design and comfortable living. featuring 4 bedrooms and 2 bathrooms, this home is perfect for families of all sizes.
as you approach the house, you'll be greeted by a charming front porch, adding a touch of character to the exterior. step inside and be amazed by the open concept floorplan, creating a seamless flow between the great room, kitchen, and dining area.
the split bedrooms offer privacy and convenience, making it an ideal layout for families or guests. the spacious great room provides ample space for entertaining or relaxing with loved ones. the large kitchen is a chef's dream, complete with a center island and walk-in pantry, ensuring you have plenty of storage and counter space.
retreat to the master suite which boasts a walk-in closet, dual sink vanity, and a designated toilet area, providing an additional level of comfort and luxury.
this home is loaded with energy-efficient features, including a tankless hot water heater and a smart thermostat, allowing you to save on utility costs while staying comfortable year-round.
located in an up and coming community, you'll enjoy the benefits of being close to major roads and freeways, ensuring an easy commute. additionally, there are plenty of recreational activities nearby, providing endless opportunities for outdoor fun and relaxation.
last but not least, this home is zoned for the highly desirable westside union school district, known for its excellent schools and educational opportunities. don't miss your chance to own this beautiful new home in a sought-after location. come and see it today!
Property Type
ResidentialCounty
Los AngelesStyle
TraditionalAD ID
47875608
Sell a home like this and save $33,700 Find Out How
Property Details
-
Interior Features
Bedroom Information
- Total Bedrooms : 4
Bathroom Information
- Total Baths: 2
- Full Baths: 2
- Half Baths: 0
Water/Sewer
- Water Source : Public
- Green Water Conservation: Low-Flow Fixtures
- Sewer : Unknown
Interior Features
- Interior Features: High Ceilings,Open Floorplan,Pantry,Bedroom on Main Level,Main Level Primary,Primary Suite,Walk-In Pantry,Walk-In Closet(s)
- Windows: Low-Emissivity Windows
- Property Appliances: Dishwasher,Gas Range,Microwave,Tankless Water Heater
- Fireplace: None
- Flooring: Carpet,Vinyl
Cooling Features
- Central Air,ENERGY STAR Qualified Equipment
- Air Conditioning
Heating Source
- Central
- Has Heating
Energy
- Green Energy: Appliances,Construction,Doors,HVAC,Insulation,Lighting,Roof,Thermostat,Water Heater,Windows
Fireplace
- Fireplace Features: None
- Has Fireplace: 0
-
Exterior Features
Building Information
- Year Built: 2024
Pool Features
- None
Laundry Features
- Inside,Laundry Room
Patio And Porch
- Front Porch
-
Property / Lot Details
Lot Details
- Lot Dimensions Source: Vendor Enhanced
- Lot Size Acres: 0.0431
- Lot Size Source: Builder
- Lot Size Square Feet: 1878
-
Listing Information
Listing Price Information
- Original List Price: 569,975
- Listing Contract Date: 2024-11-21
Lease Information
- Listing Agreement: Exclusive Right To Sell
-
Taxes / Assessments
Tax Information
-
Virtual Tour, Parking, Multi-Unit Information & Homeowners Association
Garage and Parking
- Garage Description: Garage Faces Front,Garage,Garage Door Opener
- Attached Garage: Yes
Homeowners Association
Rental Info
- Lease Term: Negotiable
-
School, Utilities & Location Details
Other Property Info
- Source Listing Status: Pending
- Source Neighborhood: LAC - Lancaster
- Directions: From Hwy. 14 North, take Exit 43/20th St. W. and turn right. Turn left on Ave. J and right on 62nd St. to the Ironwood sales office.
- Source Property Type: Residential
- Area: LAC - Lancaster
- Property SubType: Single Family Residence
Building and Construction
- Property Age: 0
- Common Walls: No Common Walls
- Structure Type: Single Family Residence
- Year Built Source: Builder
- Total Square Feet Living: 1878
- Entry Level: 1
- Entry Location: 1
- Levels or Stories: One
- Building Total Stories: 1
- Structure Type: House
Statistics Bottom Ads 2

Sidebar Ads 1

Learn More about this Property
Sidebar Ads 2

Sidebar Ads 2

Copyright © 2024 by the Multiple Listing Service of the California Regional MLS®. This information is believed to be accurate but is not guaranteed. Subject to verification by all parties. This data is copyrighted and may not be transmitted, retransmitted, copied, framed, repurposed, or altered in any way for any other site, individual and/or purpose without the express written permission of the Multiple Listing Service of the California Regional MLS®. Information Deemed Reliable But Not Guaranteed. Any use of search facilities of data on this site, other than by a consumer looking to purchase real estate, is prohibited.
BuyOwner last updated this listing 12/22/2024 @ 08:39
- MLS: SR24238471
- LISTING PROVIDED COURTESY OF: ,
- SOURCE: CRMLS
is a Home, with 4 bedrooms which is recently sold, it has 1,878 sqft, 1,878 sized lot, and 2 parking. A comparable Home, has bedrooms and baths, it was built in and is located at and for sale by its owner at . This home is located in the city of Lancaster , in zip code 93536, this Los Angeles County Home are nearby neighborhoods.
















