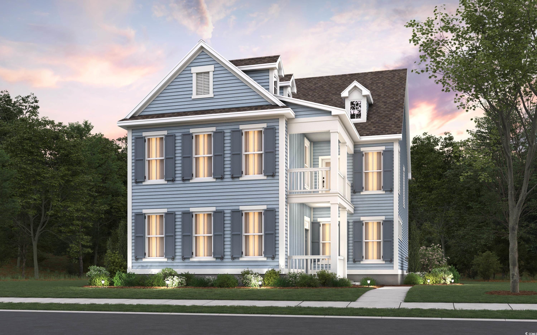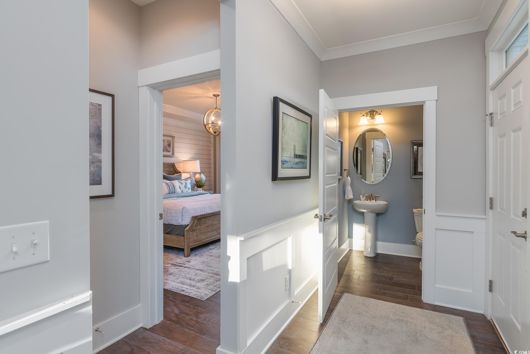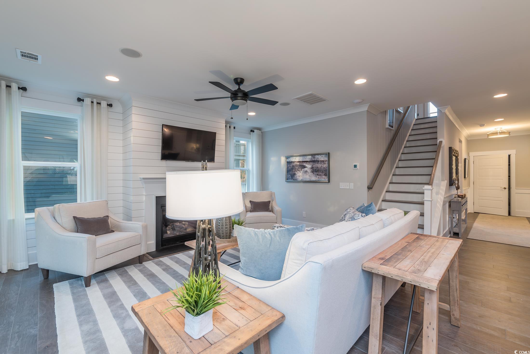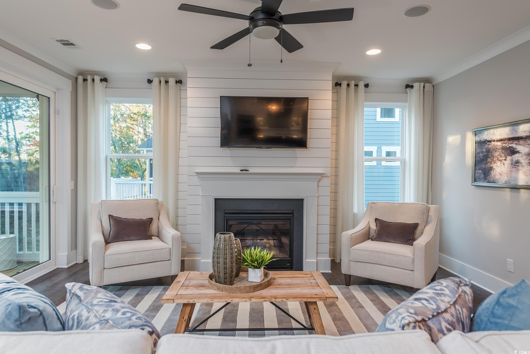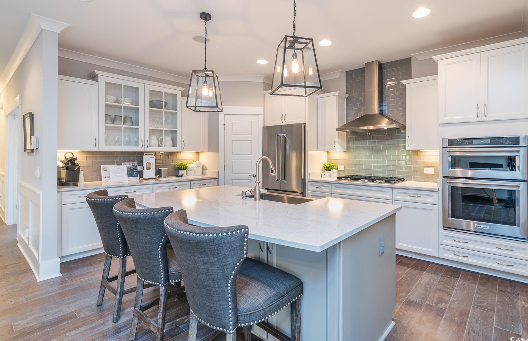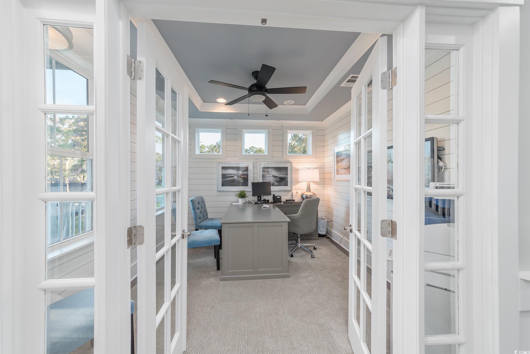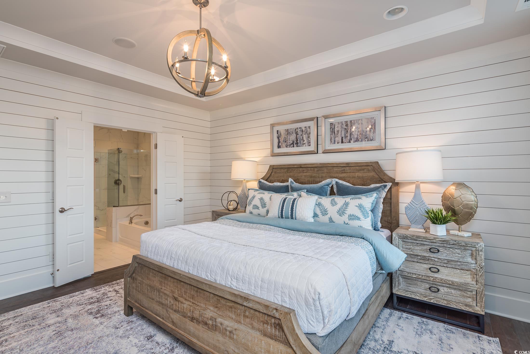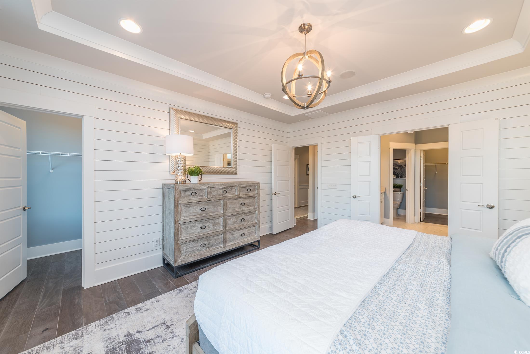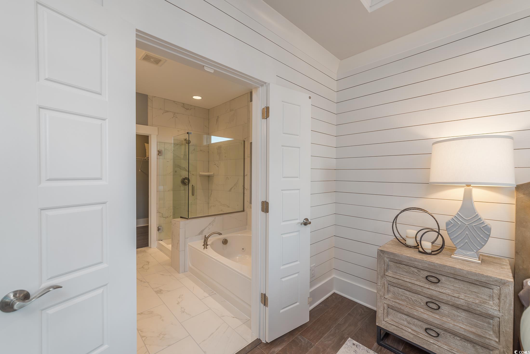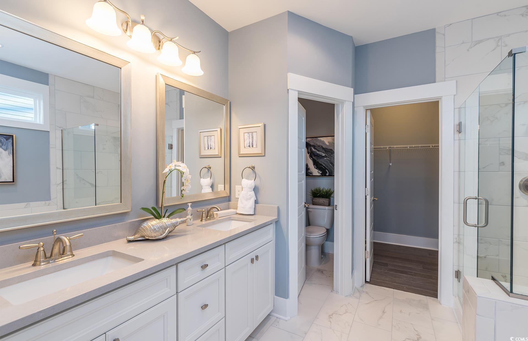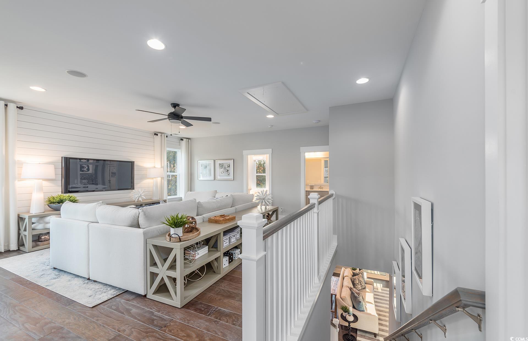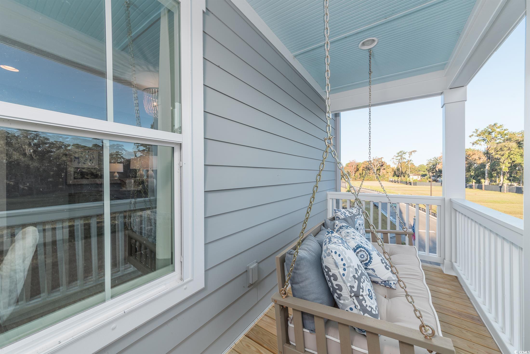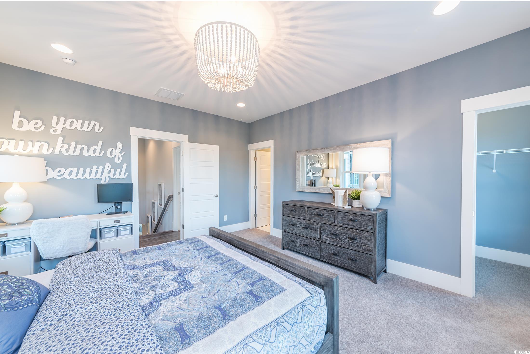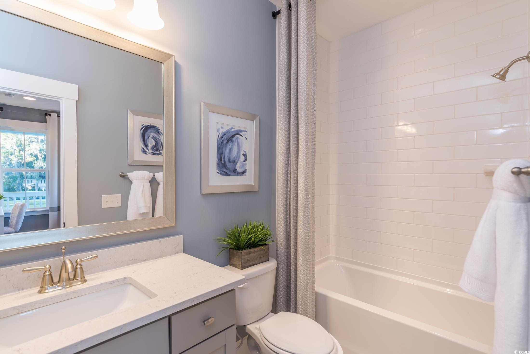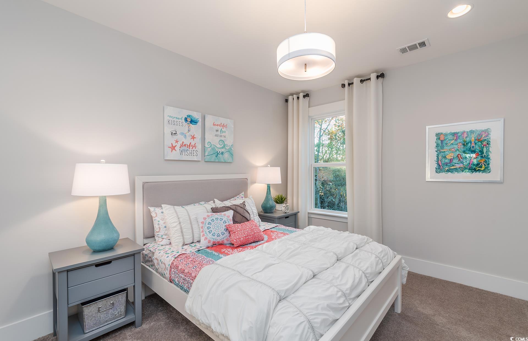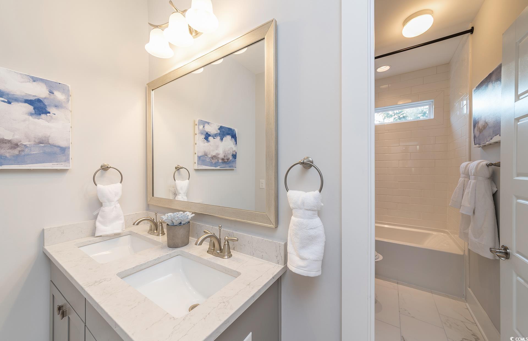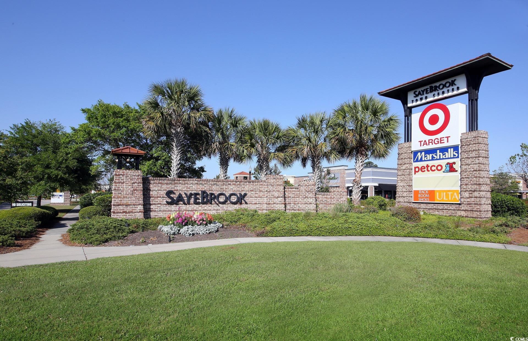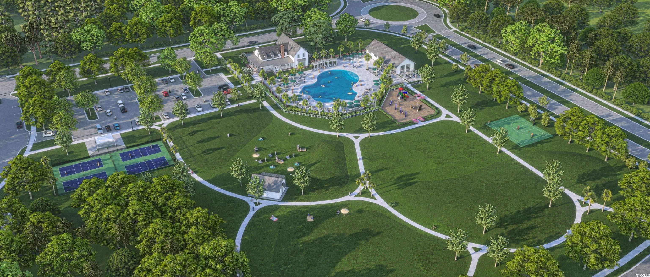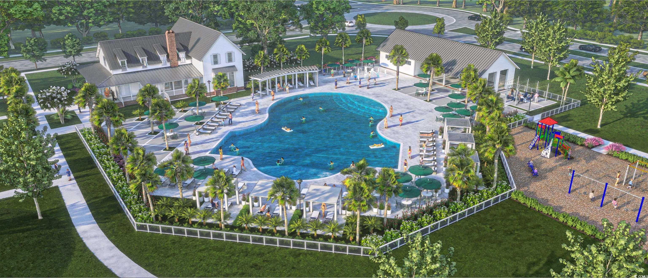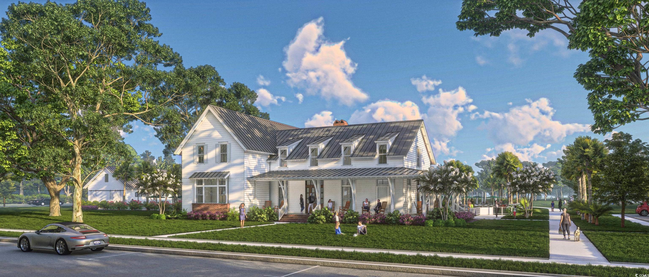Description
This quick move in home is under construction and expected to be complete march/april 2025. 5br /3.5ba + formal dining and large loft. timeless coastal style meets modern convenience in this beautiful ravenwood new home with a side entrance and first and second floor porches. inside, you’ll find a generous owner's suite with a large great room and open-plan gourmet kitchen as well as a formal dining room. upstairs features 4 guest bedrooms, 2 guest baths and a large game room. the back of the home offers a screened porch plus a large patio, perfect for year-round outdoor living! yard comes fully landscaped with irrigation system. tons of upgrades added! live near great schools, popular market common, & the beach. walk to major retailers at sayebrook town square. planned amenities will inspire you to swim laps, play pickleball, & gather with friends. we include an exceptional 10yr home warranty with 5-year water infiltration and leak protection as well as great incentives for working with preferred lender. ...ask for details! photos are of a model home for representational purposes only, and may show different options and upgrades selected.
Property Type
ResidentialSubdivision
Belmont ParkCounty
HorryStyle
ResidentialAD ID
47597819
Sell a home like this and save $34,573 Find Out How
Property Details
-
Interior Features
Bathroom Information
- Full Baths: 3
- Half Baths: 1
Interior Features
- BedroomOnMainLevel,EntranceFoyer,KitchenIsland,Loft,StainlessSteelAppliances,SolidSurfaceCounters
Flooring Information
- Carpet,LuxuryVinyl,LuxuryVinylPlank,Tile
Heating & Cooling
- Heating: Central,Gas
- Cooling: CentralAir
-
Exterior Features
Building Information
- Year Built: 2025
Exterior Features
- SprinklerIrrigation,Porch,Patio
-
Property / Lot Details
Lot Information
- Lot Description: Rectangular
Property Information
- Subdivision: SayeBrook
-
Listing Information
Listing Price Information
- Original List Price: $584540
-
Virtual Tour, Parking, Multi-Unit Information & Homeowners Association
Parking Information
- Garage: 2
- Detached,Garage,TwoCarGarage,GarageDoorOpener
Homeowners Association Information
- Included Fees: CommonAreas,RecreationFacilities,Trash
- HOA: 120
-
School, Utilities & Location Details
School Information
- Elementary School: Lakewood Elementary School
- Junior High School: Socastee Middle School
- Senior High School: Socastee High School
Utility Information
- CableAvailable,ElectricityAvailable,NaturalGasAvailable,PhoneAvailable,SewerAvailable,UndergroundUtilities,WaterAvailable
Location Information
- Direction: Turn onto Sheffield Pkwy Off 544, go through 2 roundabouts, make a right on Sayebrook Pkwy. Then take a right at the second stop sign onto Ayrhill Loop and the Model Home is straight ahead. Model address: 1135 Milford Way, Myrtle Beach, SC 29588.
Statistics Bottom Ads 2

Sidebar Ads 1

Learn More about this Property
Sidebar Ads 2

Sidebar Ads 2

BuyOwner last updated this listing 11/15/2024 @ 02:09
- MLS: 2425833
- LISTING PROVIDED COURTESY OF: Cynthia Frazier, Pulte Home Company, LLC
- SOURCE: CCAR
is a Home, with 5 bedrooms which is for sale, it has 2,800 sqft, 2,800 sized lot, and 2 parking. are nearby neighborhoods.


