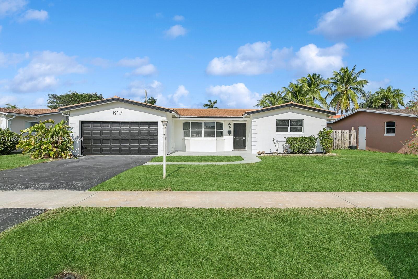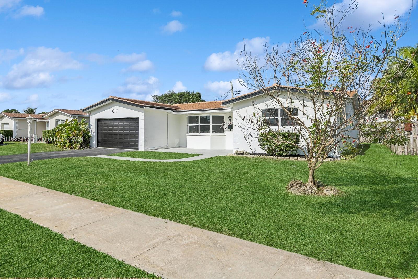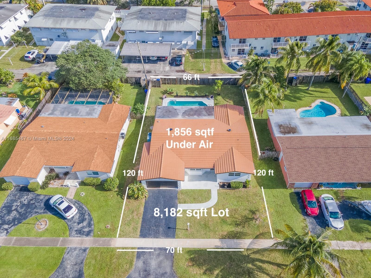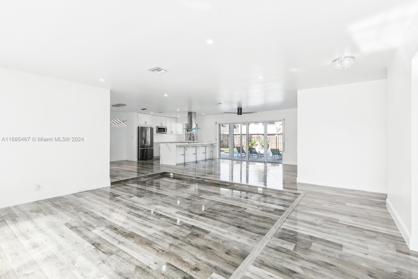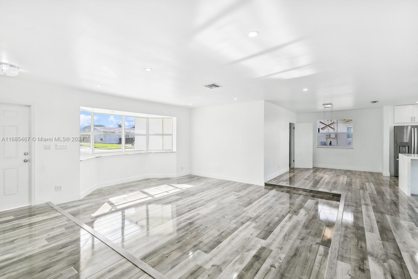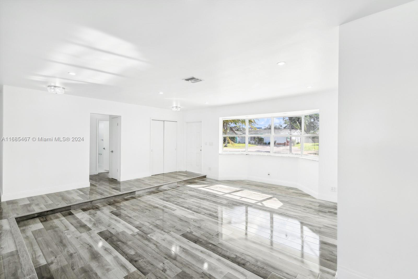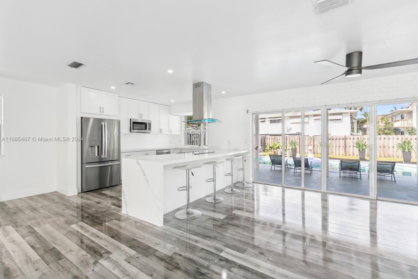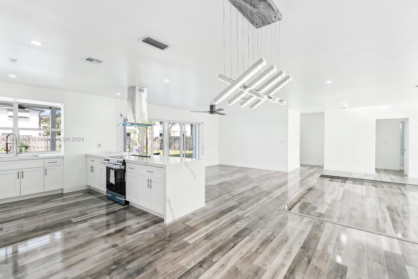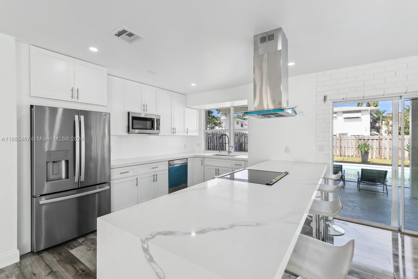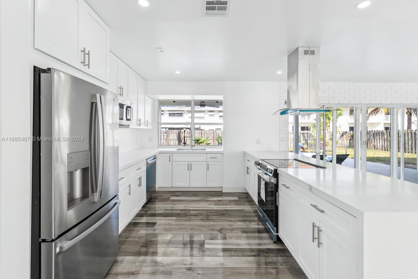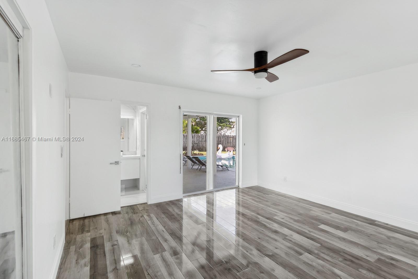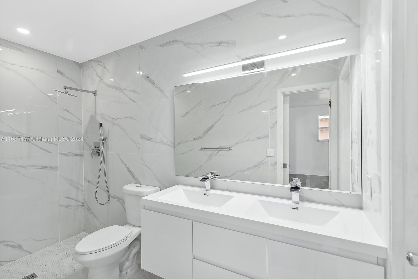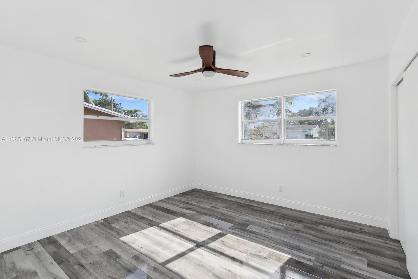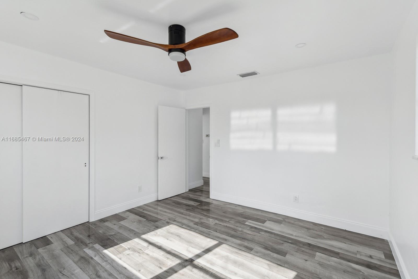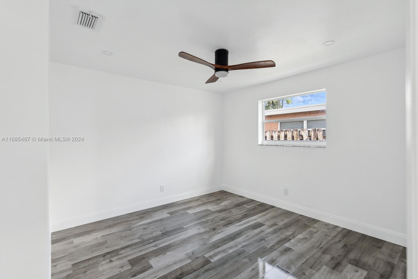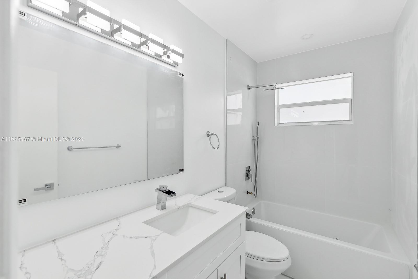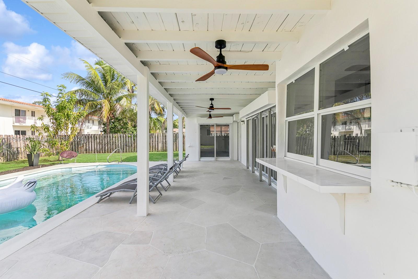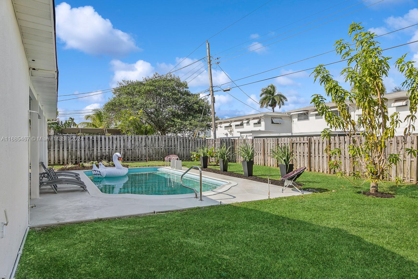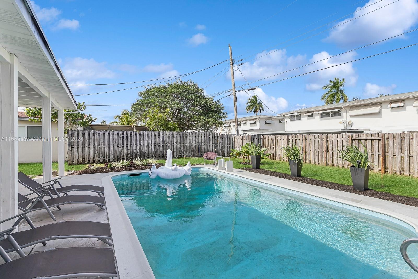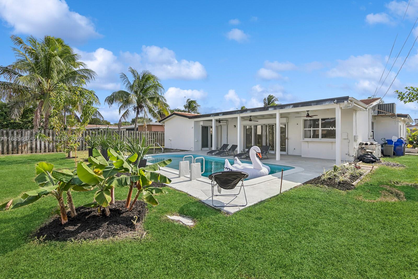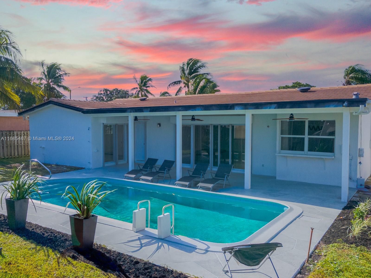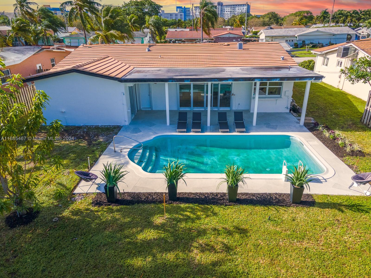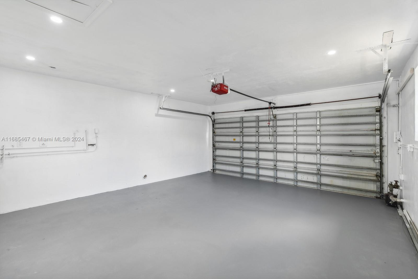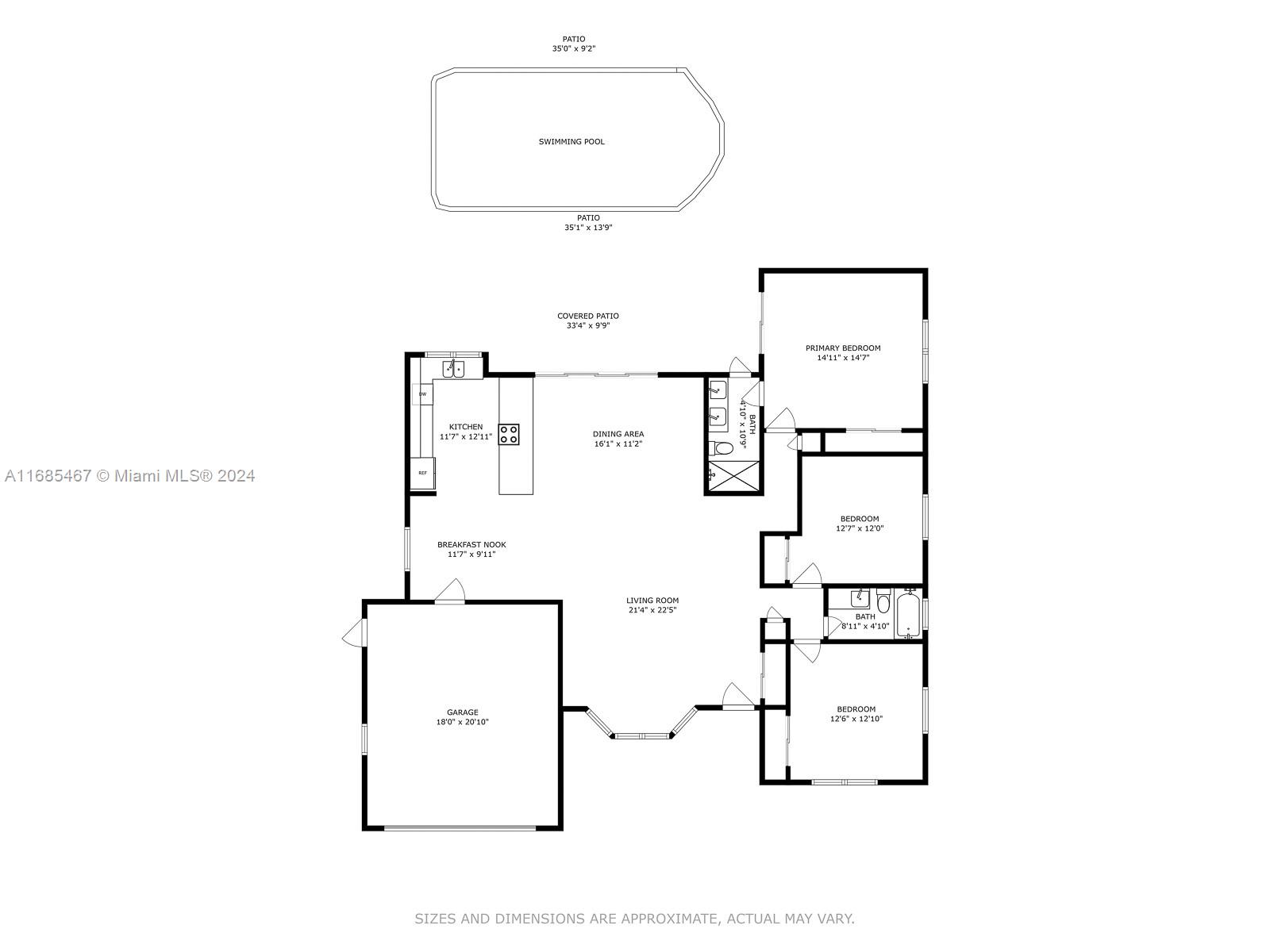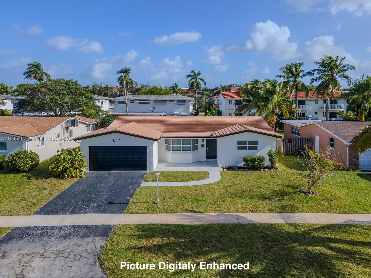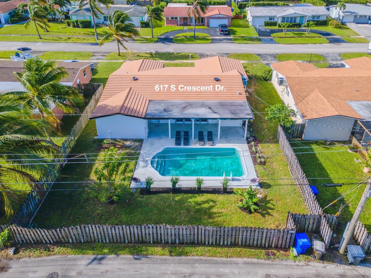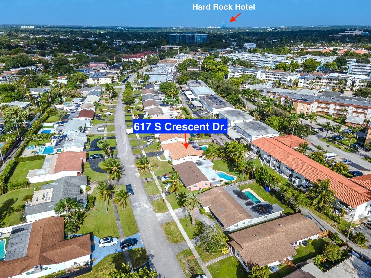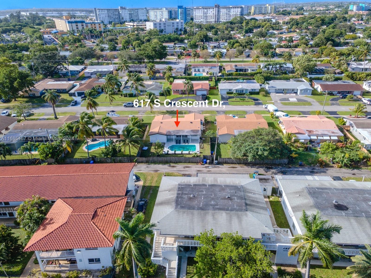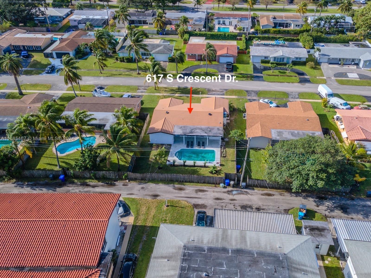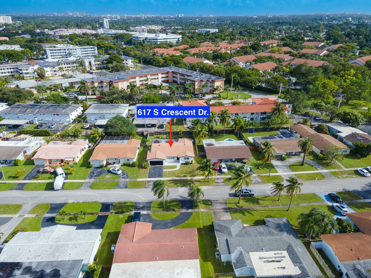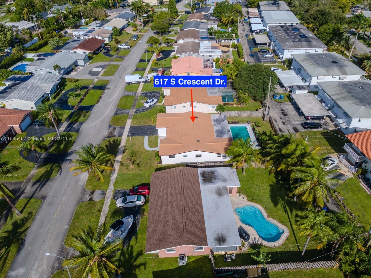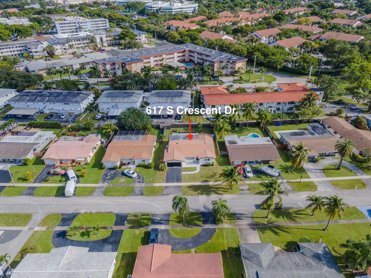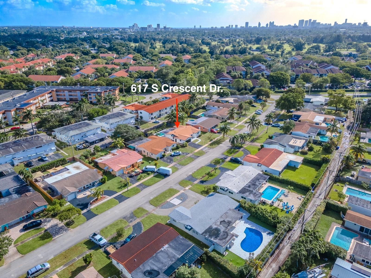Description
Welcome to paradise! fully remodeled home in desirable hollywood hills. recess lighting throughout. renovated pool deck with european sculpted floors and a relaxing saltwater pool. brand-new australian piano finish floors with ac4 rating for commercial use throughout. 40-year tile roof, impact windows and doors. grand kitchen with calacatta quartz countertops, waterfall, and a huge 130" peninsula. brand new stainless steel counter-depth ge appliances. 2 car garage with recess lighting. primary bedroom with an en-suite that leads out to the pool deck. mood mirror lighting in both bathrooms. well-appointed guest bathroom with jacuzzi and calacatta quartz countertop vanity. make this dream house yours in an ideal neighborhood!
Property Type
ResidentialSubdivision
Hollywood HillsCounty
BrowardStyle
Detached,Ranch,OneStoryAD ID
47485296
Sell a home like this and save $46,721 Find Out How
Property Details
-
Interior Features
Bathroom Information
- Total Baths: 2
- Full Baths: 2
Interior Features
- Attic,BreakfastBar,BedroomOnMainLevel,BreakfastArea,DiningArea,SeparateFormalDiningRoom,DualSinks,FirstFloorEntry,PullDownAtticStairs,SplitBedrooms
- Roof: Shingle
Roofing Information
- Shingle
Flooring Information
- Laminate,Tile
Heating & Cooling
- Heating: Central
- Cooling: CentralAir,CeilingFans
-
Exterior Features
Building Information
- Year Built: 1968
Exterior Features
- Fence,Lighting,Porch,Patio,StormSecurityShutters
-
Property / Lot Details
Lot Information
- Lot Description: LessThanQuarterAcre
- Main Square Feet: 8182
Property Information
- Subdivision: HOLLYWOOD HILLS
-
Listing Information
Listing Price Information
- Original List Price: $799999
-
Taxes / Assessments
Tax Information
- Annual Tax: $3226
-
Virtual Tour, Parking, Multi-Unit Information & Homeowners Association
Parking Information
- Attached,Driveway,Garage,OnStreet
-
School, Utilities & Location Details
School Information
- Elementary School: Orange Brook
- Junior High School: Olsen
- Senior High School: South Broward
Utility Information
- CableAvailable
Location Information
- Direction: From the Presidential Cir head west on S Rainbow Dr make a left on Circle Dr and then a right on Crescent Dr. The home will be on your left, 617 S Crescent Dr.
Statistics Bottom Ads 2

Sidebar Ads 1

Learn More about this Property
Sidebar Ads 2

Sidebar Ads 2

BuyOwner last updated this listing 12/23/2024 @ 12:29
- MLS: A11685467
- LISTING PROVIDED COURTESY OF: Alejandro Carrasco, The Keyes Company
- SOURCE: SEFMIAMI
is a Home, with 3 bedrooms which is for sale, it has 1,856 sqft, 8,182 sized lot, and 2 parking. are nearby neighborhoods.


