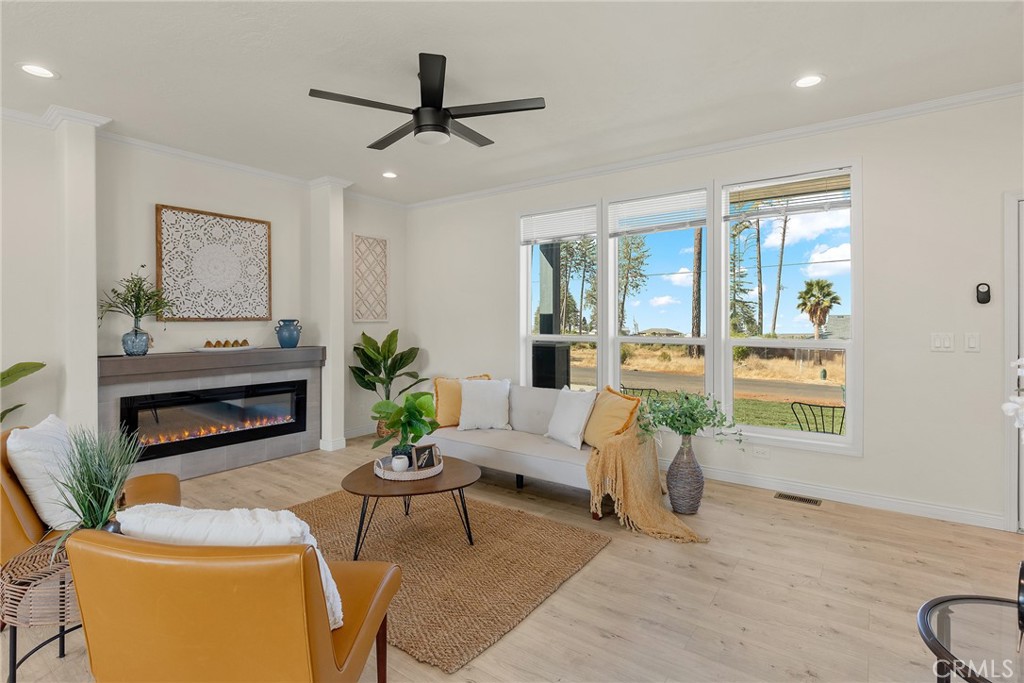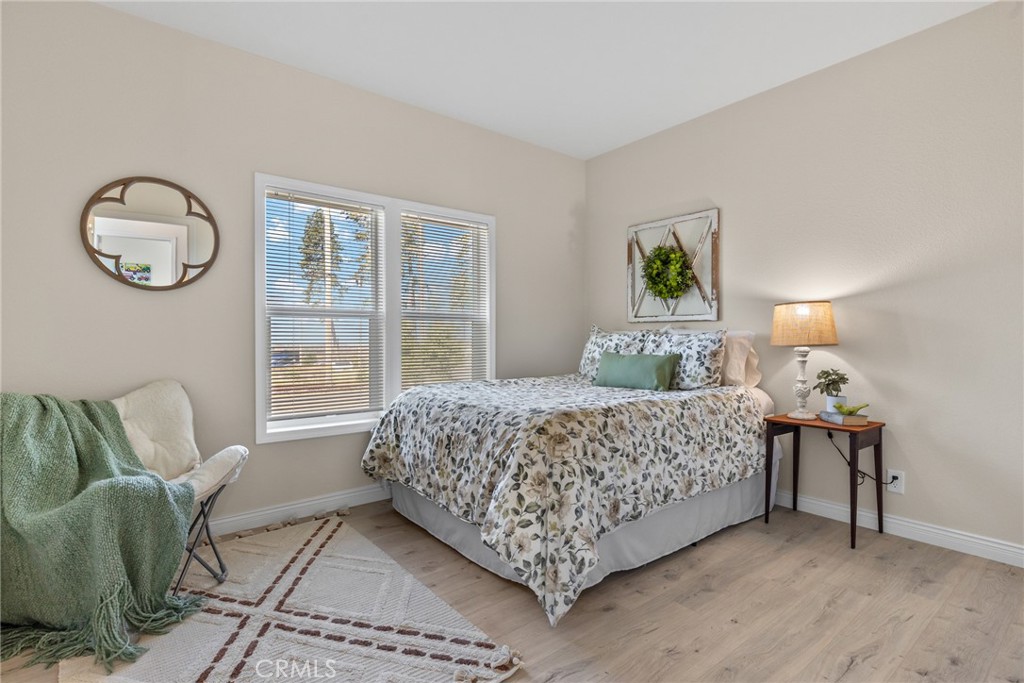Description
Don't miss this recently reduced, beautiful home on the west side of paradise in walking distance to bille park! be one of the first to own a brand-new crossmod home in a quiet and peaceful neighborhood in paradise. these homes are gaining popularity with their amazing curb appeal, high-end quality and energy efficiency throughout the home. this new construction home absolutely looks and feels stick built! with 1620 square feet, 3 bedrooms and 2 baths, this home is pretty as a picture with landscaping, a covered front porch and is tucked into a finished neighborhood with beautiful houses all around. you'll love the modern design with high ceilings, beautiful finishes and oversized windows bringing in so much light. a stylish fireplace in the cozy living room opens to the gorgeous bright kitchen with granite countertops, shaker cabinets, farm style sink, and a large island with seating. the primary suite is spacious with a stunningly updated ensuite bathroom. the other two bedrooms are generously sized with plenty of storage. this amazing and energy efficient home sits on a large corner lot, is solar ready, includes an auxiliary driveway with extra space for your rv, boat etc., has an attached 2 car garage, trex deck overlooking the huge backyard. because this home is a crossmod home it qualifies for a number of cutting-edge financing options from fannie mae mh advantage, freddie mac choicehome, fha, va and can also be paired with a temporary rate buy-down for additional unbeatable savings and incentives. make your appointment today to see this amazing home in person.
Property Type
ResidentialCounty
ButteStyle
Contemporary,CraftsmanAD ID
46954332
Sell a home like this and save $21,935 Find Out How
Property Details
-
Interior Features
Bedroom Information
- Total Bedrooms : 3
Bathroom Information
- Total Baths: 2
- Full Baths: 2
Water/Sewer
- Water Source : Public
- Sewer : Septic Type Unknown
Interior Features
- Roof : Composition
- Interior Features: Eat-in Kitchen,Open Floorplan,Quartz Counters,Recessed Lighting,Walk-In Closet(s)
- Windows: Blinds,Double Pane Windows,Insulated Windows
- Property Appliances: Dishwasher,Electric Oven,Electric Range,Microwave,Refrigerator
- Fireplace: Living Room
- Flooring: Laminate
Cooling Features
- Central Air
- Air Conditioning
Heating Source
- Central
- Has Heating
Fireplace
- Fireplace Features: Living Room
- Has Fireplace: 1
-
Exterior Features
Building Information
- Year Built: 2023
- Roof: Composition
Accessibility Features
- Safe Emergency Egress from Home
Pool Features
- None
Laundry Features
- Laundry Room
Patio And Porch
- Covered,Front Porch,Patio
-
Property / Lot Details
Lot Details
- Lot Dimensions Source: Vendor Enhanced
- Lot Size Acres: 0.31
- Lot Size Source: Assessor
- Lot Size Square Feet: 13504
-
Listing Information
Listing Price Information
- Original List Price: 373,900
- Listing Contract Date: 2024-09-17
Lease Information
- Listing Agreement: Exclusive Right To Sell
-
Taxes / Assessments
Tax Information
- Parcel Number: 052390054000
-
Virtual Tour, Parking, Multi-Unit Information & Homeowners Association
Garage and Parking
- Garage Description: Covered,Direct Access,Driveway,Garage,RV Access/Parking
- Attached Garage: Yes
Homeowners Association
Rental Info
- Lease Term: Negotiable
-
School, Utilities & Location Details
Other Property Info
- Source Listing Status: Active
- Source Neighborhood:
- Postal Code Plus 4: 3170
- Directions: From Skyway, left on Oliver, Left on Sunset, home is on the corner of Laurel
- Zoning: TR
- Source Property Type: Residential
- Property SubType: Manufactured On Land
Building and Construction
- Property Age: 2
- Common Walls: No Common Walls
- Property Condition: Turnkey
- Structure Type: Manufactured On Land
- Year Built Source: Builder
- Total Square Feet Living: 1620
- Entry Level: 1
- Entry Location: Front door
- Levels or Stories: One
- Building Total Stories: 1
- Structure Type: Manufactured House
Statistics Bottom Ads 2

Sidebar Ads 1

Learn More about this Property
Sidebar Ads 2

Sidebar Ads 2

Copyright © 2025 by the Multiple Listing Service of the California Regional MLS®. This information is believed to be accurate but is not guaranteed. Subject to verification by all parties. This data is copyrighted and may not be transmitted, retransmitted, copied, framed, repurposed, or altered in any way for any other site, individual and/or purpose without the express written permission of the Multiple Listing Service of the California Regional MLS®. Information Deemed Reliable But Not Guaranteed. Any use of search facilities of data on this site, other than by a consumer looking to purchase real estate, is prohibited.
BuyOwner last updated this listing 04/21/2025 @ 01:45
- MLS: SN24193079
- LISTING PROVIDED COURTESY OF: ,
- SOURCE: CRMLS
is a Home, with 3 bedrooms which is for sale, it has 1,620 sqft, 13,504 sized lot, and 2 parking. are nearby neighborhoods.




























