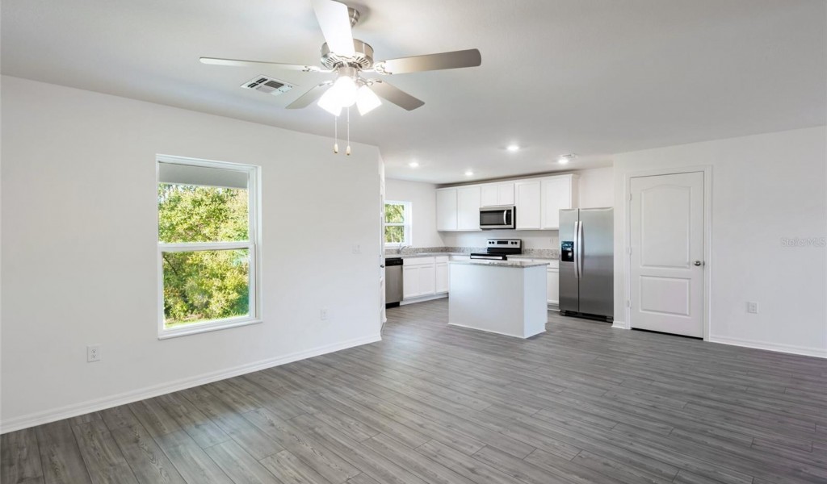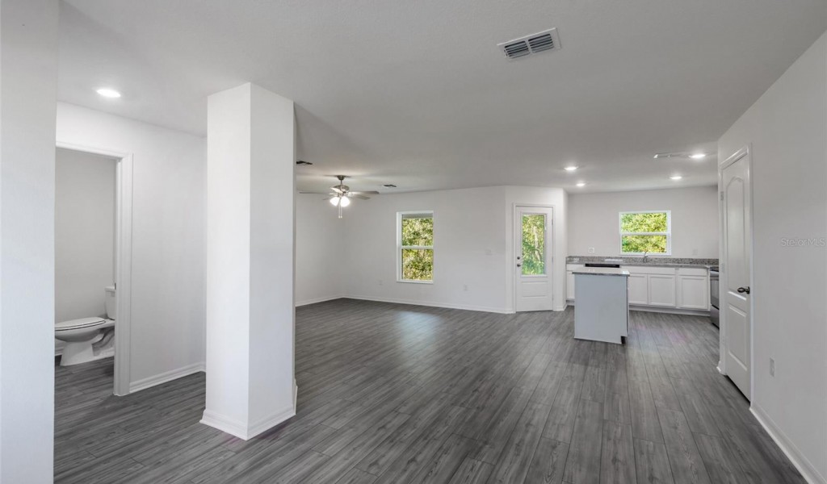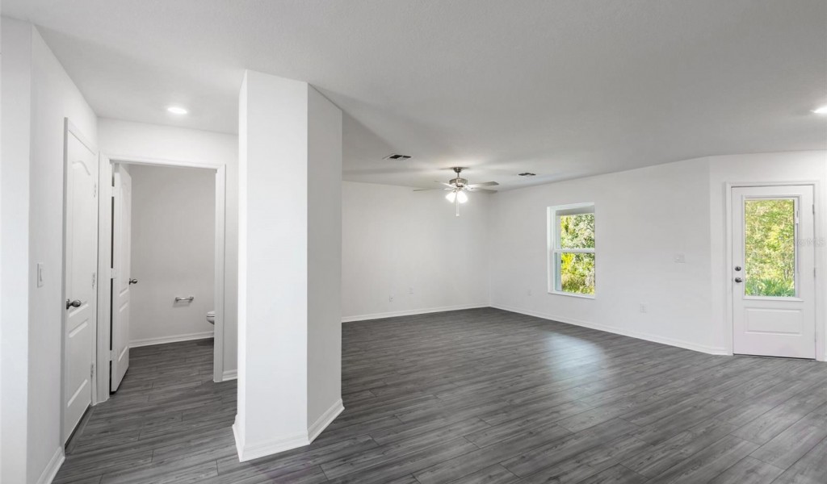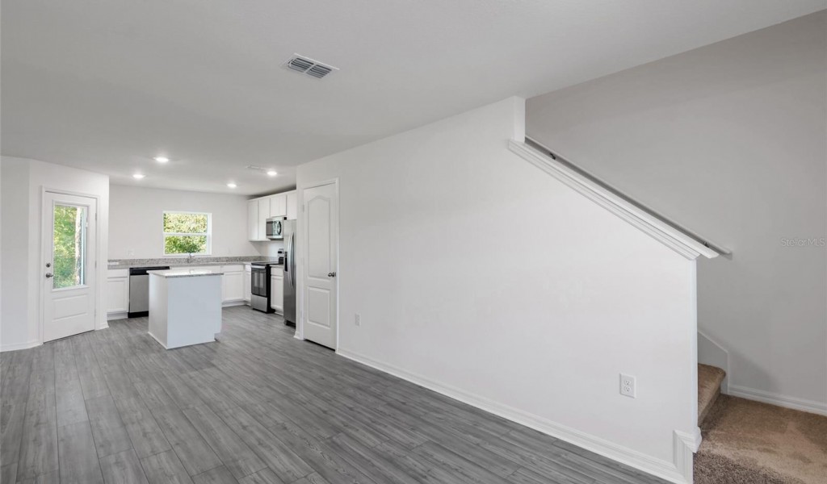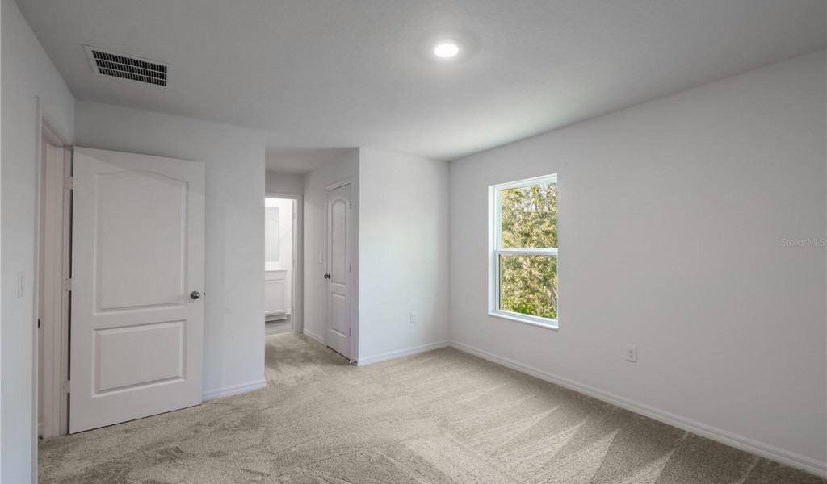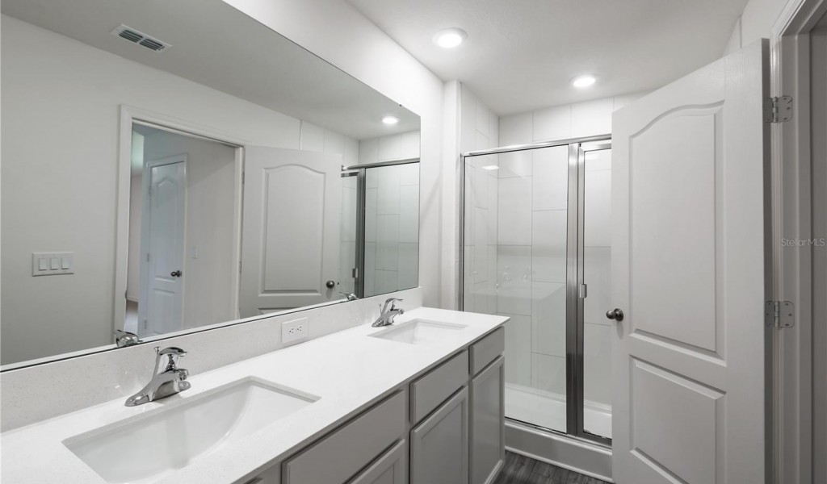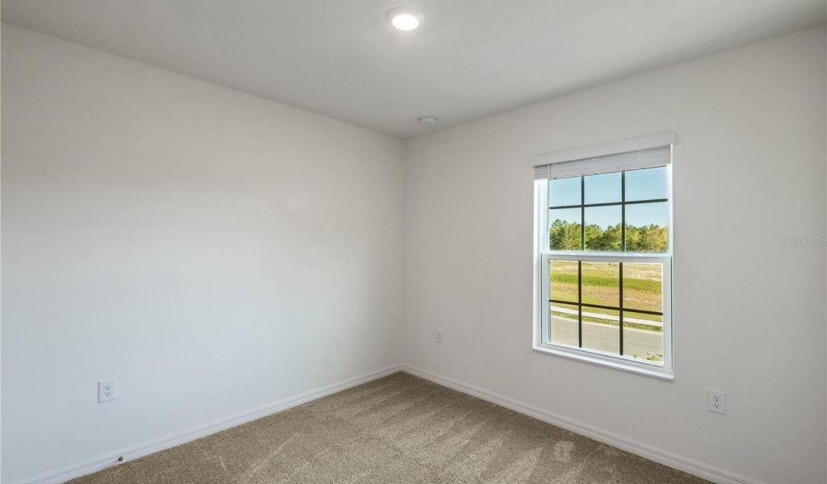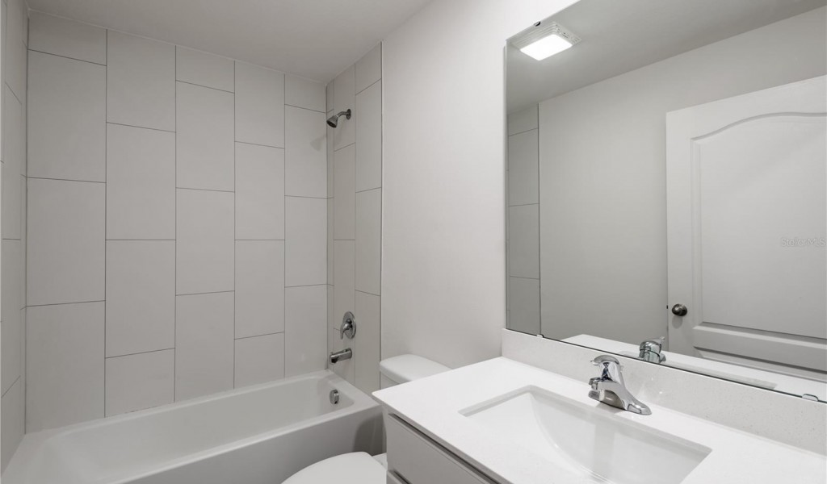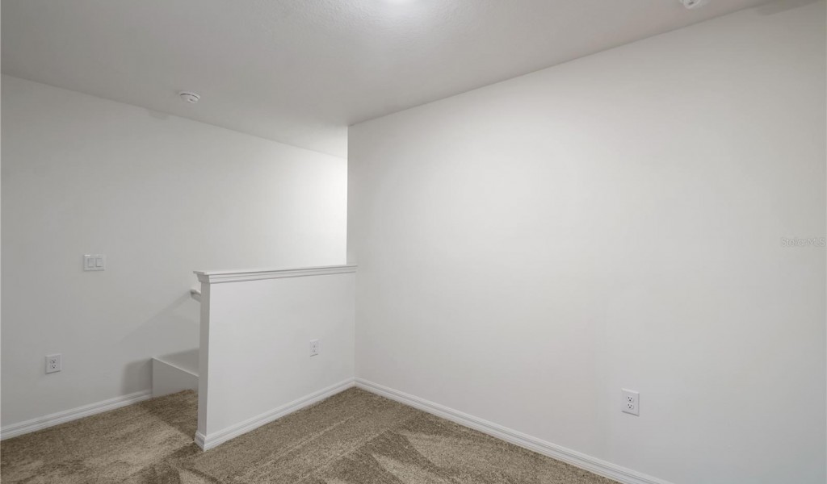Description
Lgi homes' charming bay floor plan is the definition of style and efficiency. this two-story floor plan is perfect for hosting while still providing comfort and privacy for residents. this two bedroom home showcases an upgraded kitchen with a full suite of whirlpool kitchen appliances, granite countertops, high-grade wood cabinets topped with crown molding, recessed led lights and stylish luxury vinyl flooring. utilize the bonus room upstairs as a home office, reading nook, or game room! how does resort-style living sound to you? this community is maintenance free outside of the home! you will never have to mow the grass or upkeep your landscaping! tuscany preserve offers a residents-only clubhouse. the clubhouse includes a meeting space, fitness center, swimming pool and jacuzzi, splash pad, tennis court and basketball court. these amenities are a great option for entertainment and recreation! the difference of buying with lgi homes is that we save you money by offering you: low/no down payment options, builder paid closing costs, thousands of dollars of upgrades in quality materials already included, quick move-in, and a structural warranty.
Property Type
ResidentialSubdivision
Tuscany Preserve Phase 4County
PolkStyle
TraditionalAD ID
44586157
Sell a home like this and save $15,815 Find Out How
Property Details
-
Interior Features
Bedroom Information
- Total Bedroom: 2
Bathroom Information
- Total Baths: 3
- Full Baths: 2
- Half Baths: 1
Interior Features
- Attic Fan, Ceiling Fans(s), Kitchen/Family Room Combo, Open Floorplan, Pest Guard System, PrimaryBedroom Upstairs, Solid Surface Counters, Solid Wood Cabinets, Stone Counters, Thermostat, Walk-In Closet(s), Window Treatments
- Roof: Tile
- Appliances: Dishwasher, Disposal, Electric Water Heater, Exhaust Fan, Ice Maker, Microwave, Range, Refrigerator
- Laundry Features: Electric Dryer Hookup, Inside, Laundry Room, Upper Level, Washer Hookup
Roofing Information
- Tile
Flooring Information
- Flooring: Carpet, Luxury Vinyl
- Construction Materials: Block, Concrete, Stucco
Heating & Cooling
- Heating: Central
- Cooling: Central Air
- WaterSource: Public
-
Exterior Features
Building Information
- Year Built: 2023
Exterior Features
- Irrigation System, Lighting, Sidewalk
- Construction Materials: Block, Concrete, Stucco
- Foundation Details: Block, Slab
- Road Responsibility: Private Maintained Road
Pool Features
- Private Pool:
- In Ground
-
Property / Lot Details
Lot Information
- Lot Description: In County, Landscaped, Sidewalk, Street Dead-End, Paved, Private
- Lot Square Feet: 2800
- Lot Acres: 0.06
Property Information
- Property Type: Residential
- Sub Type: Townhouse
- Style: Traditional
-
Listing Information
Listing Price Information
- Original List Price: $286900
-
Taxes / Assessments
Tax Information
- Annual Tax: $347.16
- Tax Year: 2023
- Parcel Number: 28-28-10-935245-000670
-
Virtual Tour, Parking, Multi-Unit Information & Homeowners Association
Virtual Tour
Parking Information
- Attached Garage: 1
- Driveway, Garage Door Opener, Ground Level
Homeowners Association Information
- Included Fees: Cable TV, Pool, Internet, Maintenance Structure, Maintenance Grounds, Private Road, Recreational Facilities, Security
- Included Amenities: Basketball Court, Cable TV, Clubhouse, Fitness Center, Gated, Lobby Key Required, Playground, Pool, Recreation Facilities, Security, Spa/Hot Tub, Tennis Court(s)
- HOA: 155 Monthly
-
School, Utilities &Location Details
School Information
- Elementary School: Laurel Elementary
- Junior High School: Lake Marion Creek Middle
- Senior High School: Haines City Senior High
Utility Information
- BB/HS Internet Available, Cable Available, Cable Connected, Electricity Available, Electricity Connected, Fiber Optics, Phone Available, Public, Sewer Available, Sewer Connected, Street Lights, Underground Utilities, Water Available, Water Connected
Location Information
- Subdivision: TUSCANY PRESERVE PHASE 4
- City: POINCIANA
- Direction: Driving Directions: From 17-92 in Kissimmee, Right on Poinciana Parkway, Left on Cypress Parkway, Right on Marigold, Right on Lake Marion Creek, Right on Saint Cloud Rd, Left on Chinook Road, Left on Amberjack Court. LGI Homes Information Center is located on the Left side of the street. Parking is behind Information Center.
Statistics Bottom Ads 2

Sidebar Ads 1

Learn More about this Property
Sidebar Ads 2

Sidebar Ads 2

Disclaimer: The information being provided by MFRMLS (My Florida Regional MLS DBA Stellar MLS) is for the consumer's personal,
non-commercial use and may not be used for any purpose other than to identify
prospective properties consumer may be interested in purchasing. Any information
relating to real estate for sale referenced on this web site comes from the
Internet Data Exchange (IDX) program of the MFRMLS (My Florida Regional MLS DBA Stellar MLS). ByOwner.com is not a
Multiple Listing Service (MLS), nor does it offer MLS access. ByOwner.com is a
broker participant of MFRMLS (My Florida Regional MLS DBA Stellar MLS). This web site may reference real estate
listing(s) held by a brokerage firm other than the broker and/or agent who owns
this web site.
Properties displayed may be listed or sold by various participants in the MLS
BuyOwner last updated this listing Fri Dec 20 2024
- MLS: MFRT3461367
- LISTING PROVIDED COURTESY OF: ,
- SOURCE: MFRMLS (My Florida Regional MLS DBA Stellar MLS)
is a Home, with 2 bedrooms which is recently sold, it has 1,398 sqft, 0 sized lot, and 1 parking. A comparable Home, has bedrooms and baths, it was built in and is located at and for sale by its owner at . This home is located in the city of POINCIANA , in zip code 34759, this Polk County Home , it is in the TUSCANY PRESERVE PHASE 4 Subdivision, are nearby neighborhoods.






