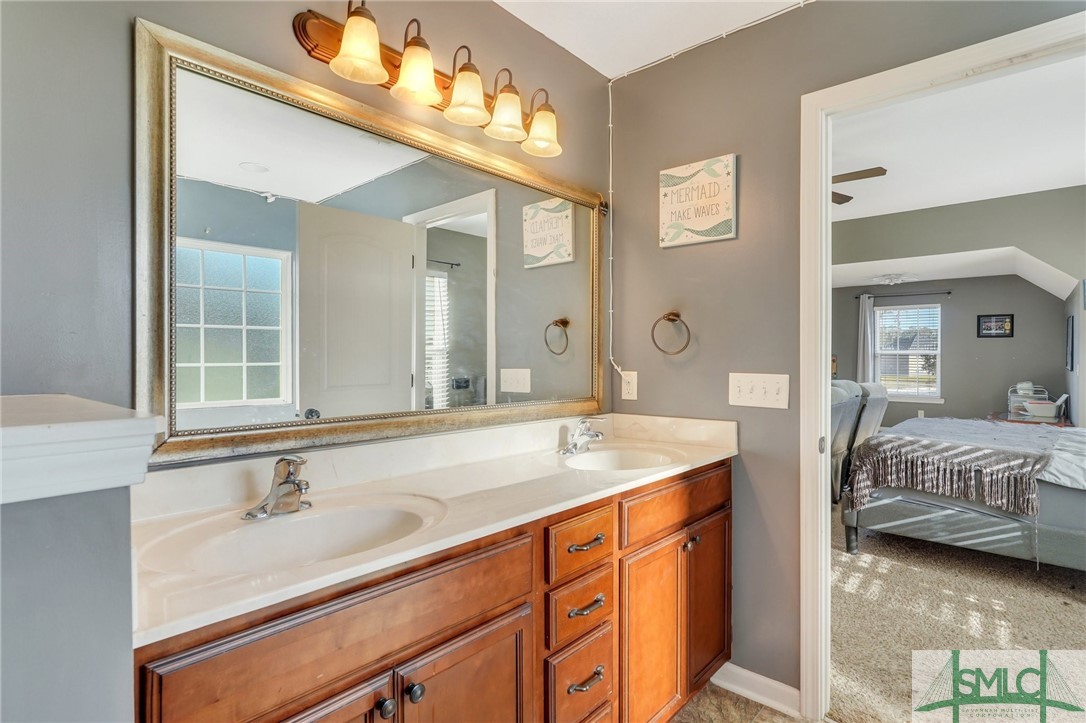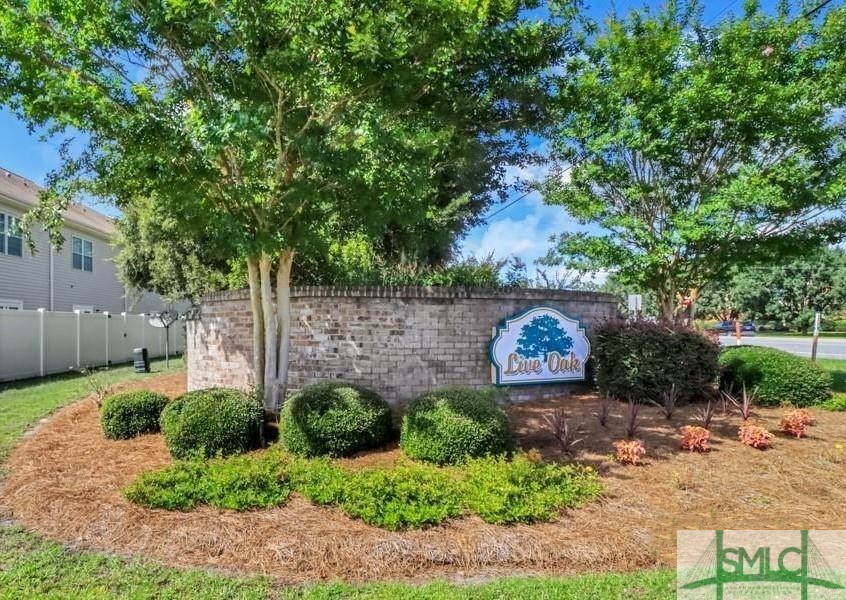Description
This stunning red brick home is in the desirable oakcrest community. step into the grand two-story foyer that flows seamlessly into a formal dining room featuring a coffered ceiling and crown molding, perfect as a flex space to suit any need. the open-concept kitchen is a chef’s dream, complete with granite countertops, stainless steel appliances, a large island, a breakfast nook, and an expansive pantry. just off the kitchen is a bright, spacious great room, making it ideal for both daily living and entertaining. upstairs is the family retreat. the impressive owner’s suite includes a private sitting area, an oversized walk-in closet, and a luxurious bathroom with double vanities, a garden tub, and a separate shower. the additional bedrooms are generously sized and share a well-appointed hall bath. outside, a fully fenced yard provides privacy, and the covered patio creates a welcoming space to enjoy outdoor gatherings. this home is move-in ready, full of modern community amenities.
Property Type
ResidentialSubdivision
Georgetown VillageCounty
LibertyStyle
TraditionalAD ID
47536576
Sell a home like this and save $18,995 Find Out How
Property Details
-
Interior Features
Bathroom Information
- Total Baths: 3
- Full Baths: 2
- Half Baths: 1
Interior Features
- BreakfastArea,DoubleVanity,EntranceFoyer,GardenTubRomanTub,HighCeilings,KitchenIsland,PrimarySuite,Pantry,PullDownAtticStairs,SittingAreaInPrimary,SeparateShower,UpperLevelPrimary,VaultedCeilings
- Roof: Asphalt
Roofing Information
- Asphalt
Heating & Cooling
- Heating: Central,Electric
- Cooling: CentralAir,Electric
-
Exterior Features
Building Information
- Year Built: 2014
Exterior Features
- CoveredPatio
-
Property / Lot Details
Lot Information
- Main Square Feet: 0.33
Property Information
- Subdivision: Oak Crest
-
Virtual Tour, Parking, Multi-Unit Information & Homeowners Association
Parking Information
- Attached,GarageDoorOpener
Homeowners Association Information
- HOA: 75
-
School, Utilities & Location Details
School Information
- Elementary School: Joseph Martin
- Junior High School: Midway Middle
- Senior High School: Liberty County
Utility Information
- UndergroundUtilities
Location Information
- Direction: From E Oglethorpe Hwy, Left on Fraser Drive. Right at Forest St. Left on English Oak Drive, intimidate right to Red Oak Lane. Property on Right.
Statistics Bottom Ads 2

Sidebar Ads 1

Learn More about this Property
Sidebar Ads 2

Sidebar Ads 2

BuyOwner last updated this listing 12/22/2024 @ 06:45
- MLS: 321653
- LISTING PROVIDED COURTESY OF: Ashley Johnson, eXp Realty LLC
- SOURCE: Savannah Multi-List Corporation
is a Home, with 4 bedrooms which is for sale, it has 2,414 sqft, 0 sized lot, and 2 parking. are nearby neighborhoods.




















































