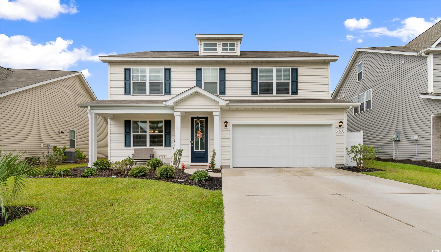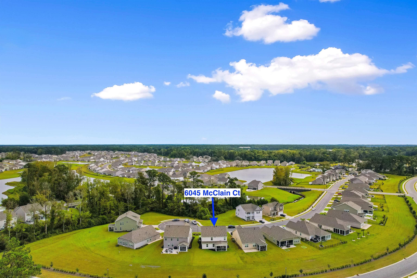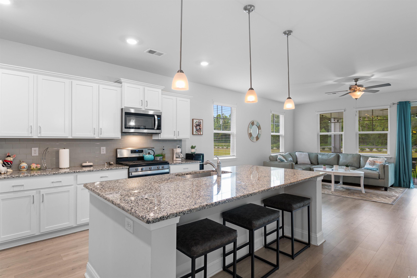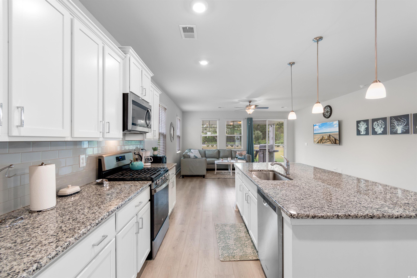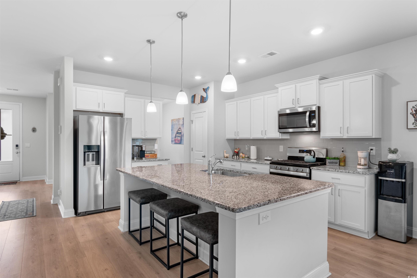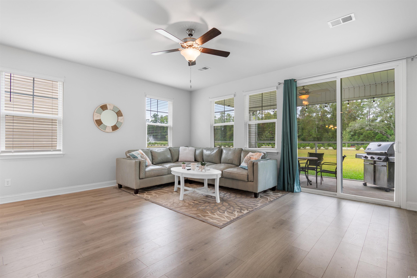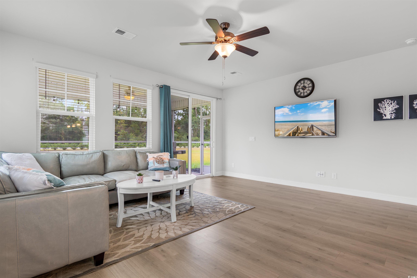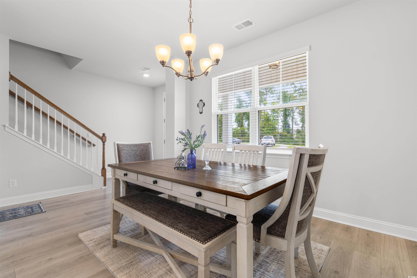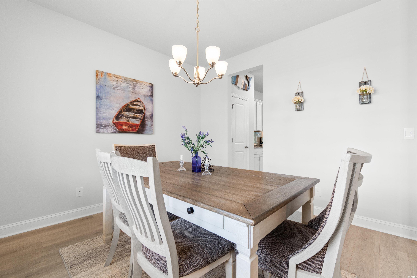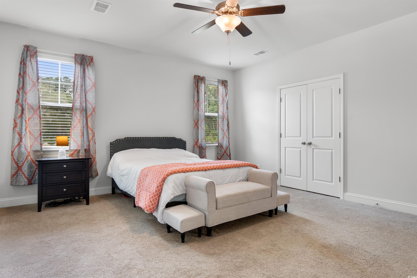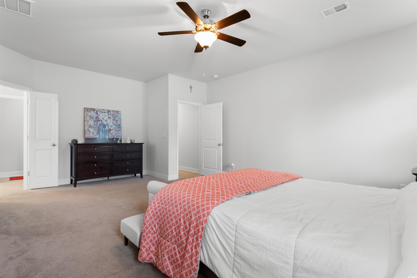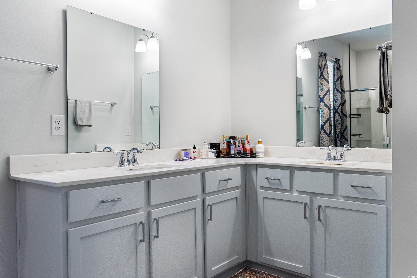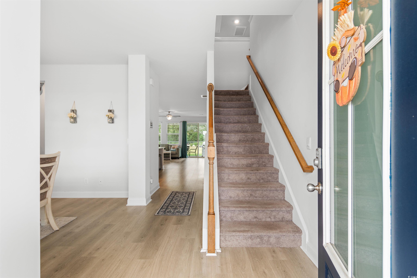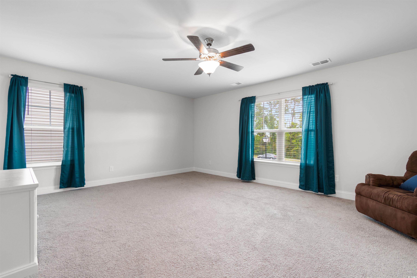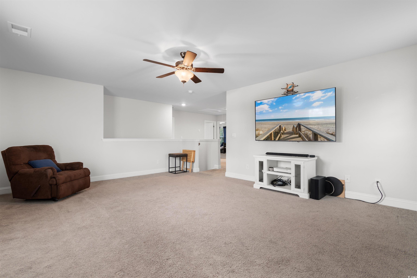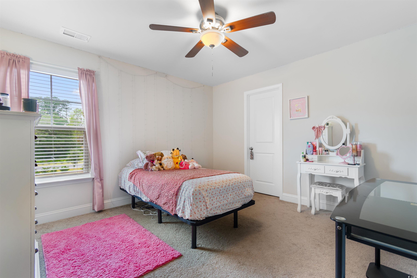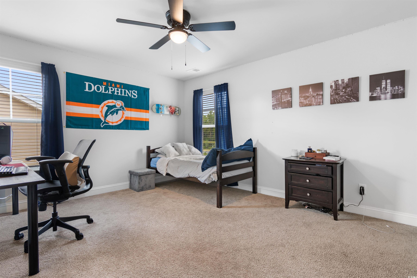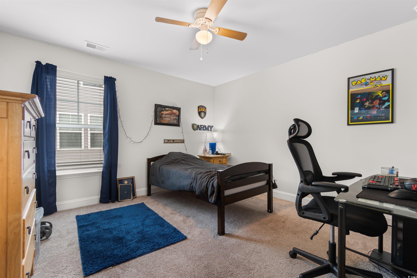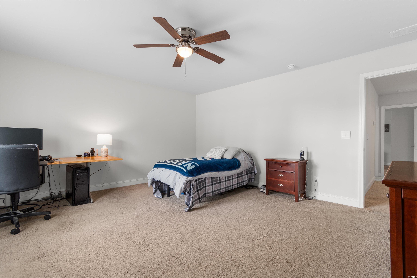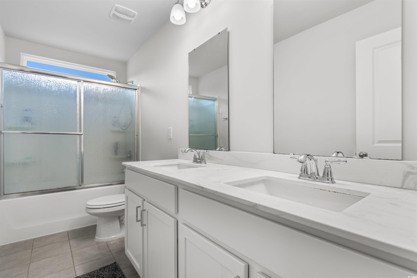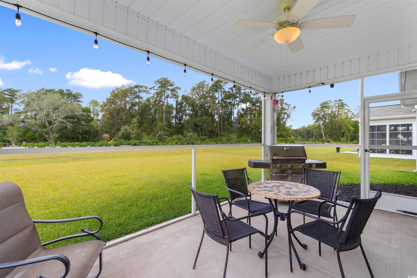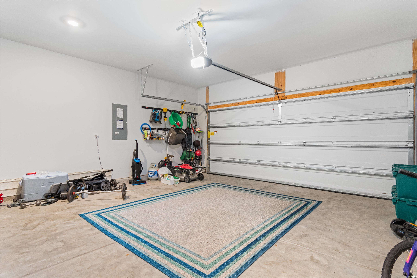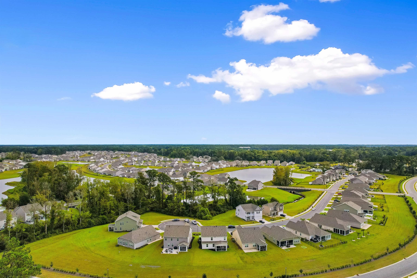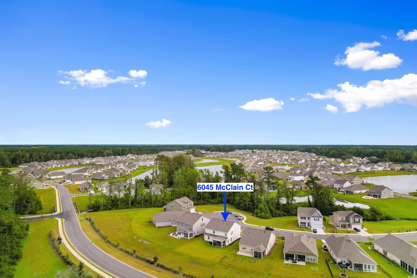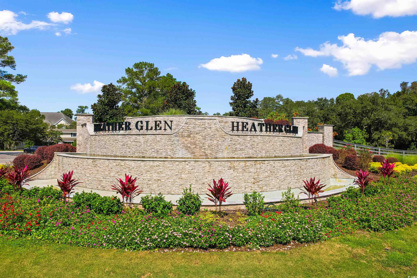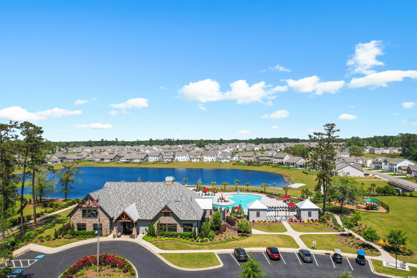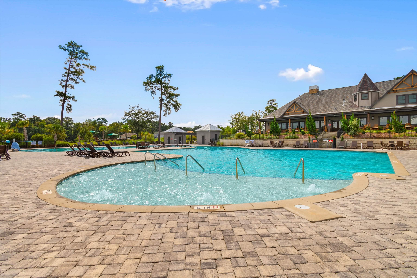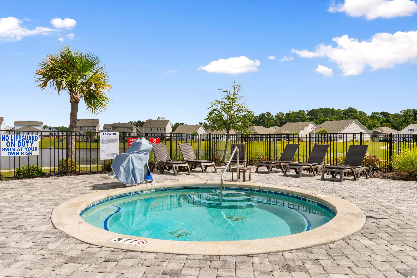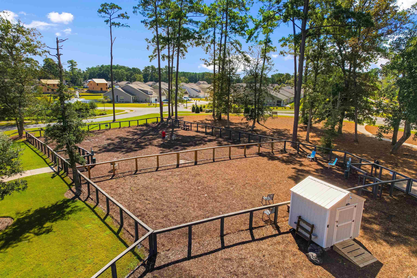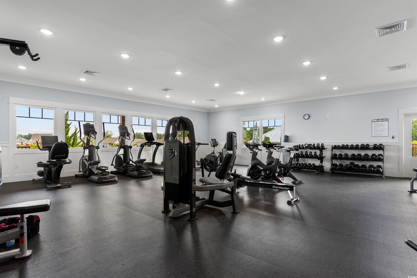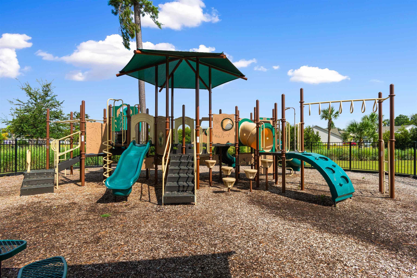Description
Welcome to heather glen! this spacious 5-bedroom home with first floor master suite, is located on a cul-de-sac, borders common space and features an fha loan that may be assumable. the standout feature of this home is its versatile loft bonus room—perfect for a home office, a cozy media room, or a vibrant entertainment space for family and friends. as you step inside, you're immediately greeted the expansive living room that seamlessly flows into the gourmet kitchen, dining room, designed for laughter, shared meals, and cherished memories. the kitchen, a chef's delight, boasts stunning granite countertops that add a touch of elegance, complemented by beautiful white-painted cabinetry and tile backsplash. equipped with stainless-steel appliances, including a gas range. the primary first floor bedroom suite offers a private sanctuary, complete with a large walk-in closet for all your storage needs. upstairs, you will find two full bathrooms and four more generously sized bedrooms. outdoor living is truly effortless in this home. a large front porch invites you to sip your morning coffee while enjoying the neighborhood ambiance. the spacious rear screened porch and patio provide multiple options for entertaining guests, or simply basking in the sun’s warmth. living in heather glen goes beyond the walls of your home. this lovely natural gas community is designed to elevate your quality of life. residents can enjoy access to a large clubhouse that serves as a hub for social gatherings and events. take a refreshing dip in the swimming pool on warm afternoons or work up a sweat in the air-conditioned fitness center. pet owners will appreciate the convenience of a fenced dog park, all within a short stroll from your front door. in heather glen, every day feels like a vacation. with its combination of luxurious living spaces and a vibrant community atmosphere, this 5-bedroom residence is waiting to welcome you home. don’t miss the opportunity to make it yours and experience the perfect blend of comfort, convenience, and charm.
Property Type
ResidentialSubdivision
Heather GlenCounty
HorryStyle
ColonialAD ID
47651518
Sell a home like this and save $28,841 Find Out How
Property Details
-
Interior Features
Bathroom Information
- Full Baths: 3
- Half Baths: 1
Interior Features
- StainlessSteelAppliances,SolidSurfaceCounters
Flooring Information
- Carpet,LuxuryVinyl,LuxuryVinylPlank
Heating & Cooling
- Heating: Central,ForcedAir,Gas
- Cooling: CentralAir
-
Exterior Features
Building Information
- Year Built: 2022
-
Property / Lot Details
Lot Information
- Lot Description: Rectangular
Property Information
- Subdivision: Heather Glen
-
Listing Information
Listing Price Information
- Original List Price: $489000
-
Virtual Tour, Parking, Multi-Unit Information & Homeowners Association
Parking Information
- Garage: 6
- Attached,Garage,TwoCarGarage,GarageDoorOpener
Homeowners Association Information
- Included Fees: AssociationManagement,CommonAreas,LegalAccounting,Pools,RecreationFacilities,Trash
- HOA: 95
-
School, Utilities & Location Details
School Information
- Elementary School: Waterway Elementary
- Junior High School: North Myrtle Beach Middle School
- Senior High School: North Myrtle Beach High School
Utility Information
- CableAvailable,ElectricityAvailable,NaturalGasAvailable,PhoneAvailable,SewerAvailable,UndergroundUtilities,WaterAvailable
Location Information
- Direction: Rte 17 Little River to Heather Glen, follow Heather Glen Blvd to Ainsley Ct left on McClain Ct, home is on the left.
Statistics Bottom Ads 2

Sidebar Ads 1

Learn More about this Property
Sidebar Ads 2

Sidebar Ads 2

BuyOwner last updated this listing 11/21/2024 @ 14:23
- MLS: 2424949
- LISTING PROVIDED COURTESY OF: Brian Sullivan, Realty ONE Group Dockside
- SOURCE: CCAR
is a Home, with 5 bedrooms which is for sale, it has 3,136 sqft, 3,136 sized lot, and 2 parking. are nearby neighborhoods.


