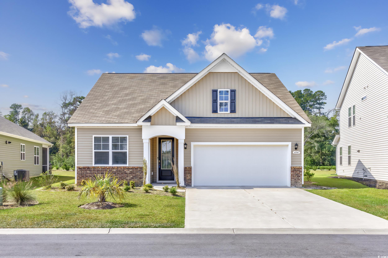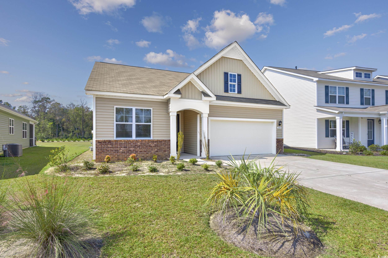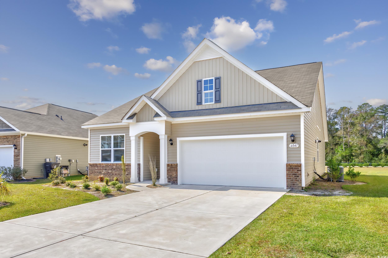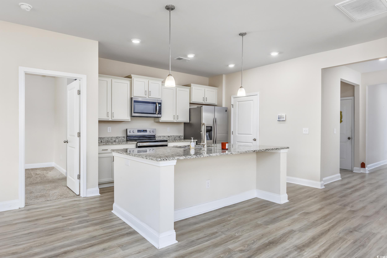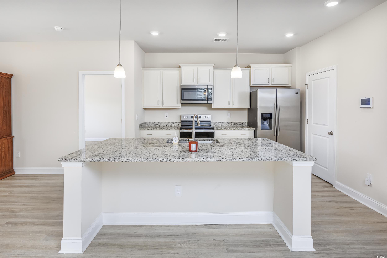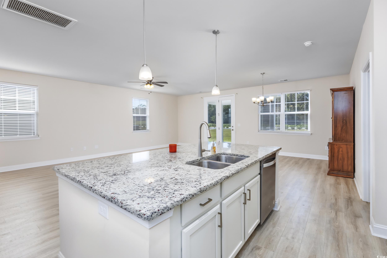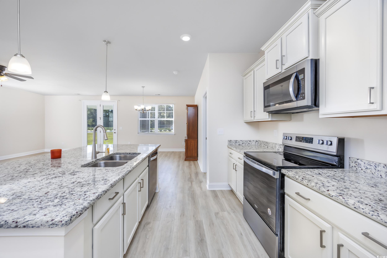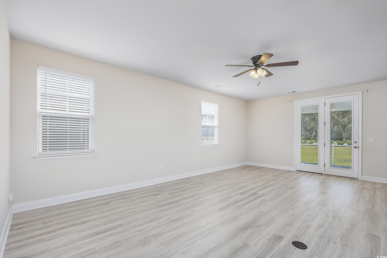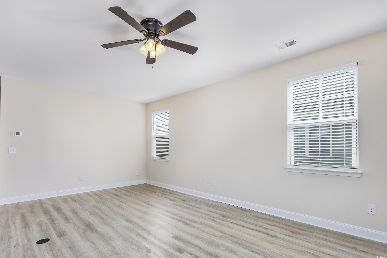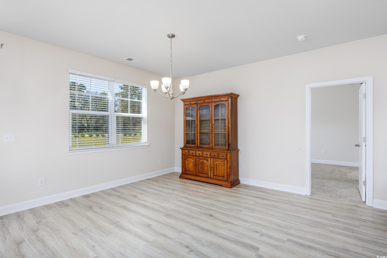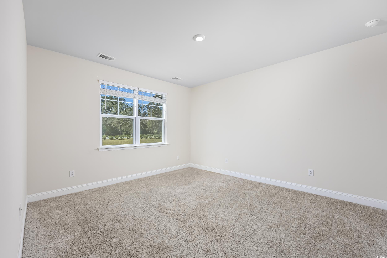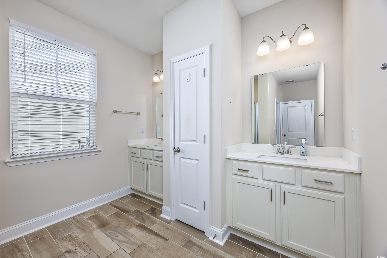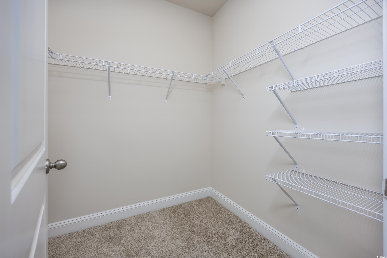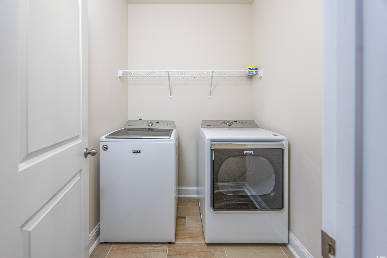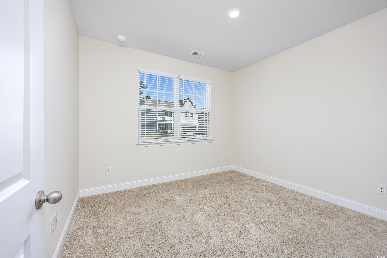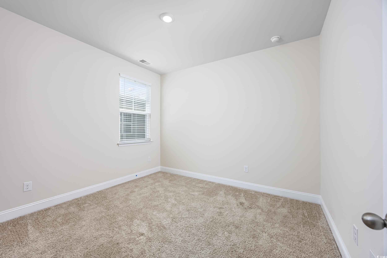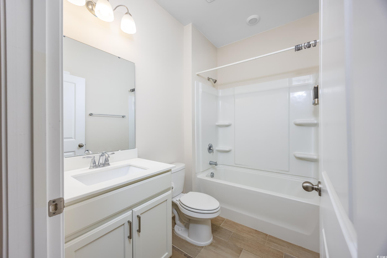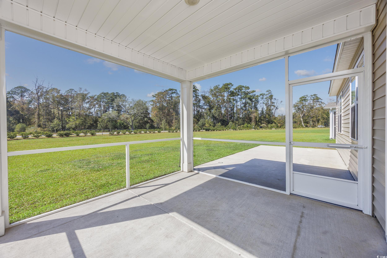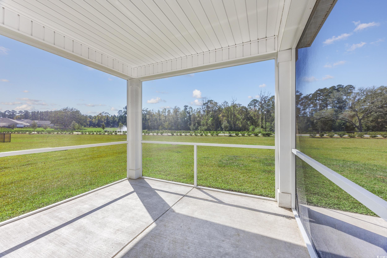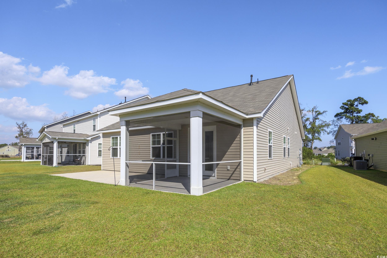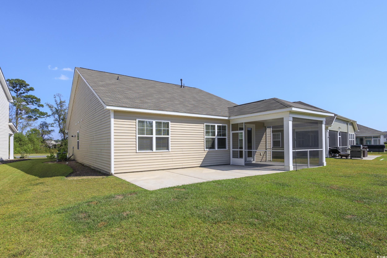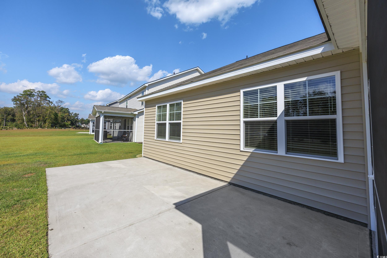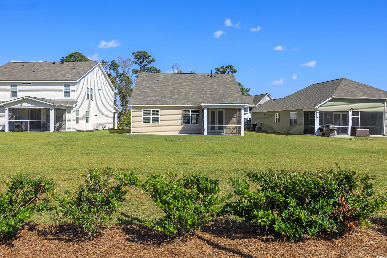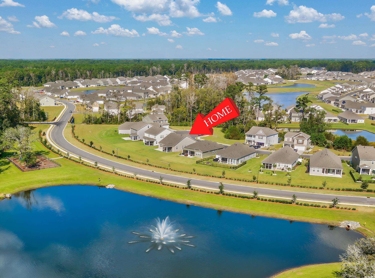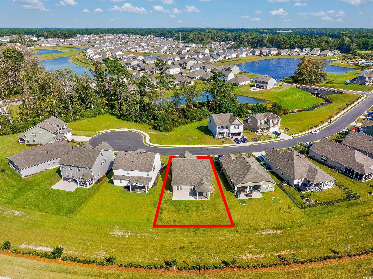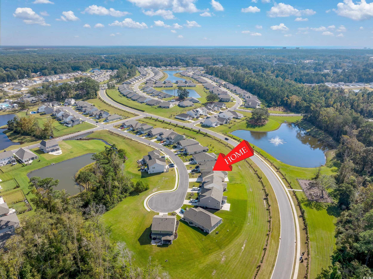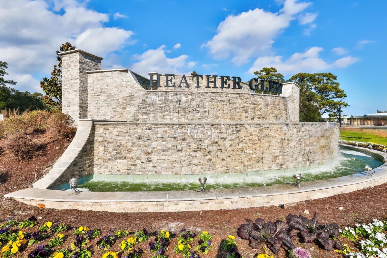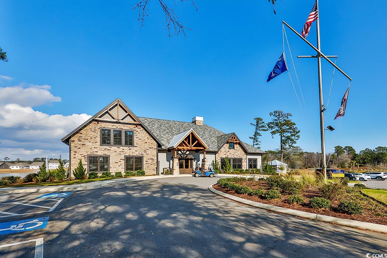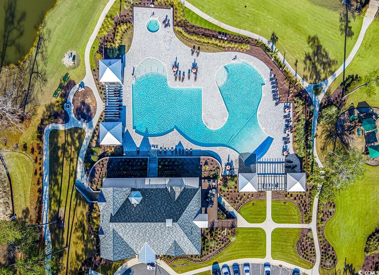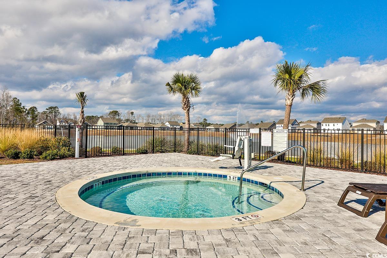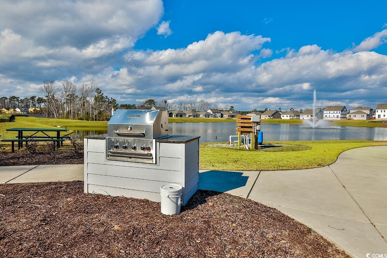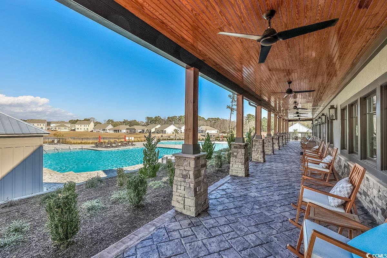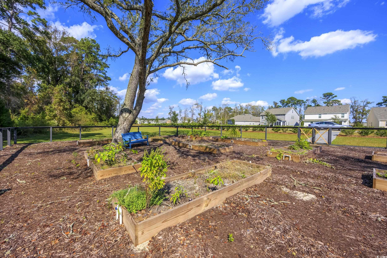Description
Welcome to beautiful heather glen! this charming home, featuring the popular acadia floorplan, is only 3 years old and located in heather glen, a natural gas community known for its outstanding amenities. residents here enjoy access to one of the largest amenity centers in the area, which includes a spacious clubhouse with inviting porches, swimming pools, a fitness center, fenced dog parks, a playground, community gardens, and ample parking. inside, the home boasts a modern open-concept layout combining the kitchen, living, and dining areas with a desirable split floorplan. the kitchen is a highlight, featuring 36-inch cabinetry, granite countertops, a large island with a breakfast bar, stainless whirlpool appliances, and a spacious pantry. the main living areas are outfitted with laminate flooring, while the bedrooms feature plush carpeting. the primary suite, located at the rear of the home for added privacy, includes a walk-in closet and an en-suite bath with a large shower, double vanity, and a linen closet. as a smart home, it offers conveniences like a video doorbell and a smart thermostat, all controllable from your phone. heather glen truly offers a lifestyle of comfort and convenience with its resort-like amenities and community feel.
Property Type
ResidentialSubdivision
Sebastian HighlandsCounty
HorryStyle
RanchAD ID
47458166
Sell a home like this and save $22,001 Find Out How
Property Details
-
Interior Features
Bathroom Information
- Full Baths: 2
Interior Features
- Attic,PullDownAtticStairs,PermanentAtticStairs,BreakfastBar,BedroomOnMainLevel,EntranceFoyer,KitchenIsland,StainlessSteelAppliances,SolidSurfaceCounters
Flooring Information
- Carpet,Laminate,Tile
Heating & Cooling
- Heating: Central,Electric,Gas
- Cooling: CentralAir
-
Exterior Features
Building Information
- Year Built: 2021
Exterior Features
- Porch
-
Property / Lot Details
Lot Information
- Lot Description: OutsideCityLimits,Rectangular
Property Information
- Subdivision: Heather Glen
-
Listing Information
Listing Price Information
- Original List Price: $425000
-
Virtual Tour, Parking, Multi-Unit Information & Homeowners Association
Parking Information
- Garage: 4
- Attached,Garage,TwoCarGarage,GarageDoorOpener
Homeowners Association Information
- Included Fees: AssociationManagement,CommonAreas,Pools,RecreationFacilities,Trash
- HOA: 95
-
School, Utilities & Location Details
School Information
- Elementary School: Waterway Elementary
- Junior High School: North Myrtle Beach Middle School
- Senior High School: North Myrtle Beach High School
Utility Information
- CableAvailable,ElectricityAvailable,NaturalGasAvailable,PhoneAvailable,SewerAvailable,UndergroundUtilities,WaterAvailable
Location Information
Statistics Bottom Ads 2

Sidebar Ads 1

Learn More about this Property
Sidebar Ads 2

Sidebar Ads 2

BuyOwner last updated this listing 04/07/2025 @ 13:47
- MLS: 2424714
- LISTING PROVIDED COURTESY OF: Kim Stevens, Beach & Forest Realty North
- SOURCE: CCAR
is a Home, with 3 bedrooms which is recently sold, it has 1,714 sqft, 1,714 sized lot, and 2 parking. are nearby neighborhoods.


