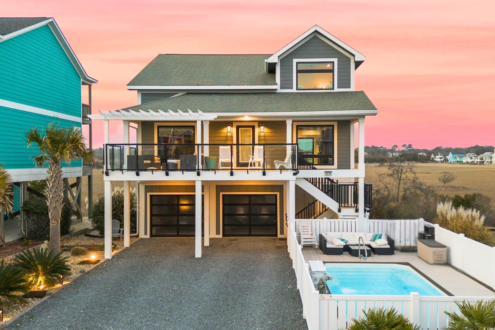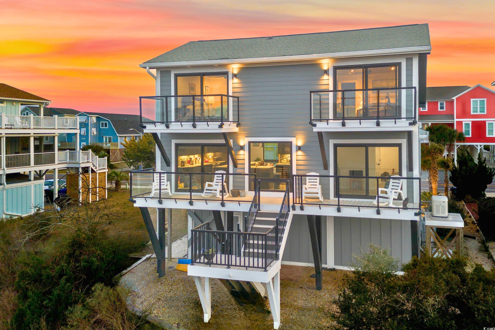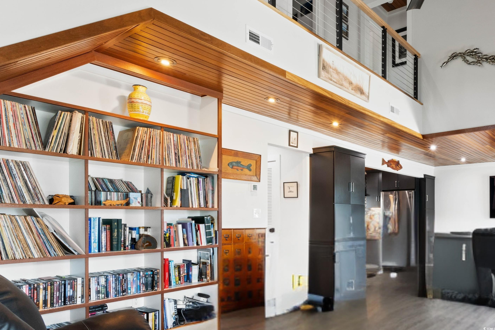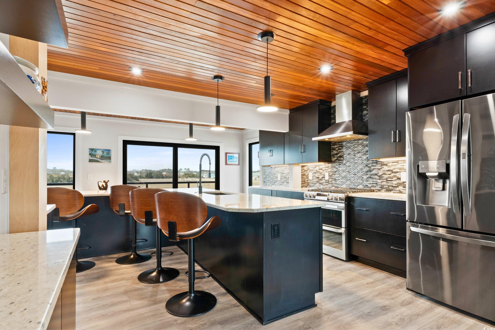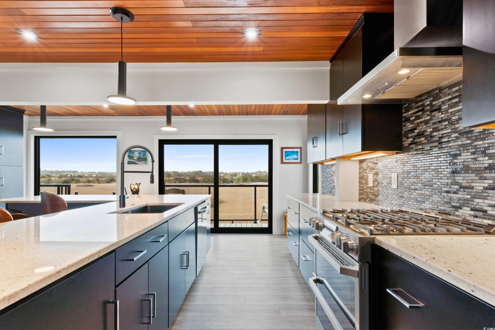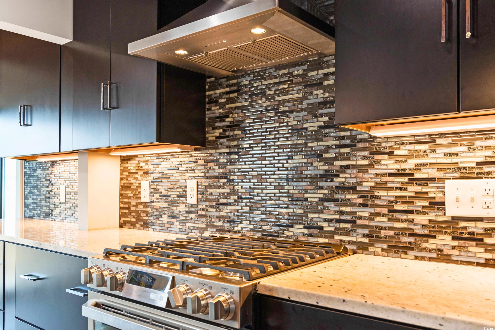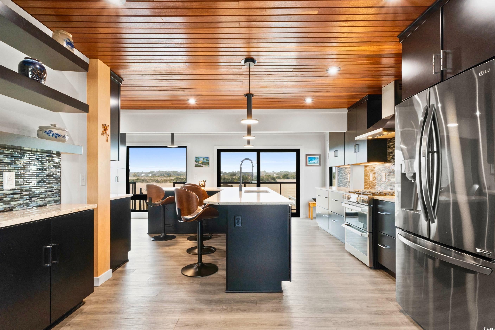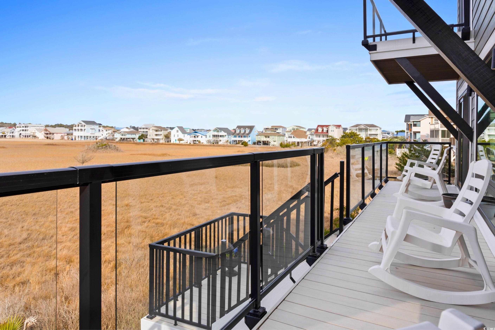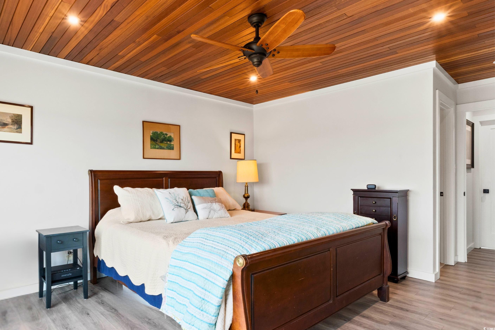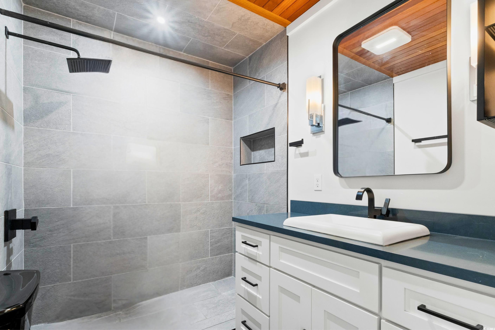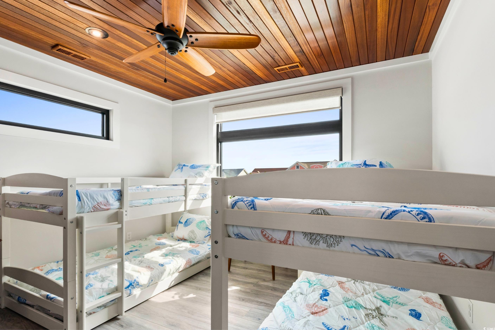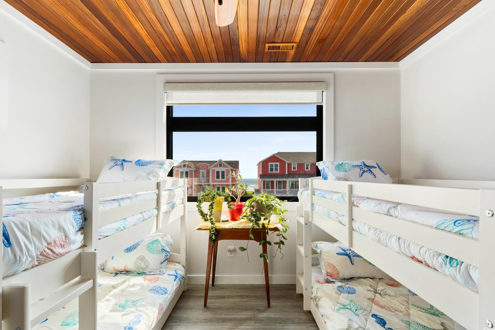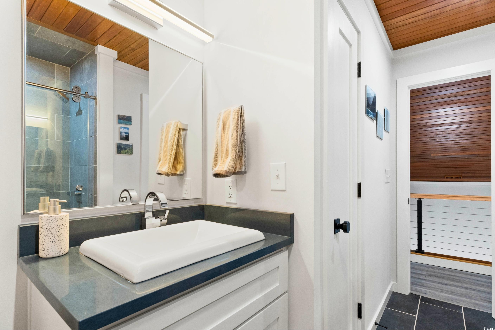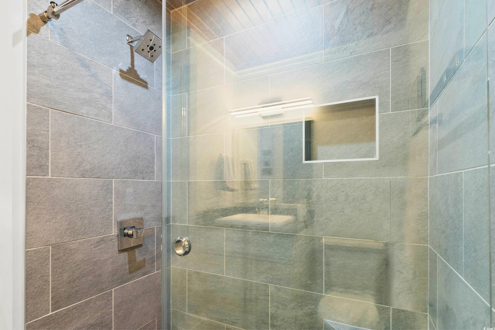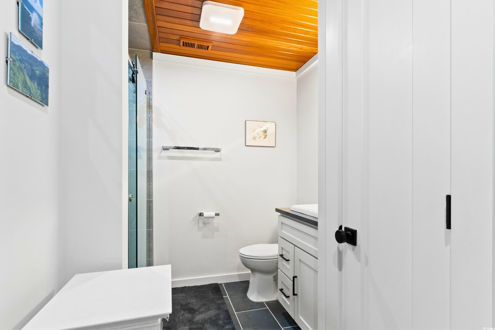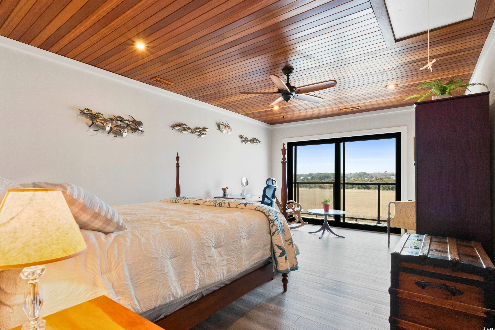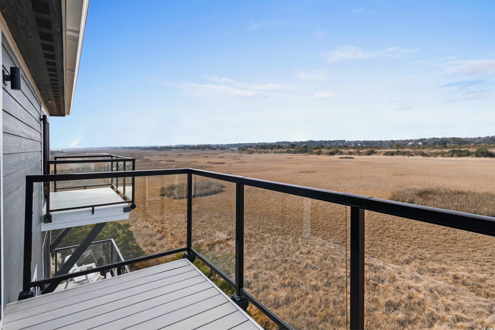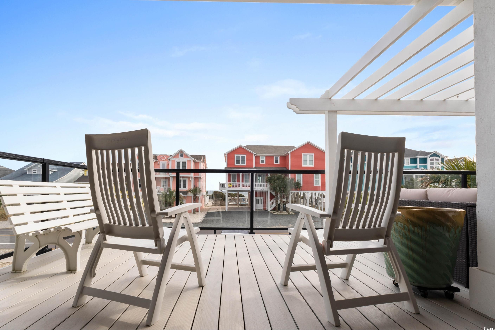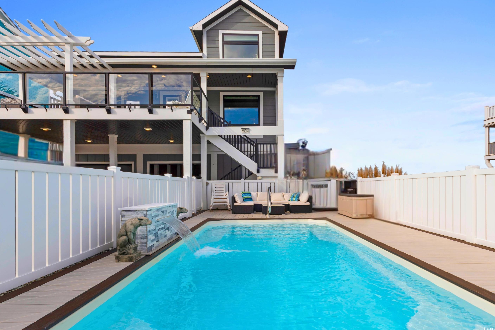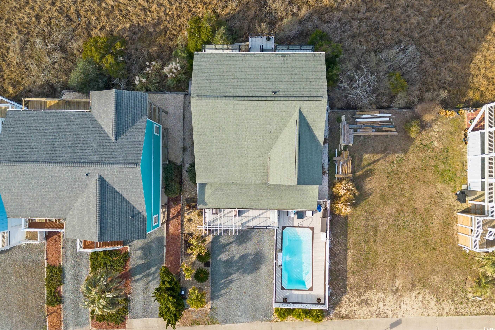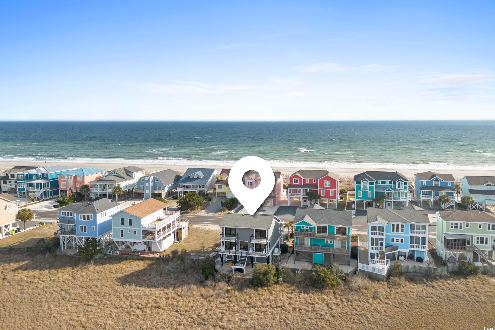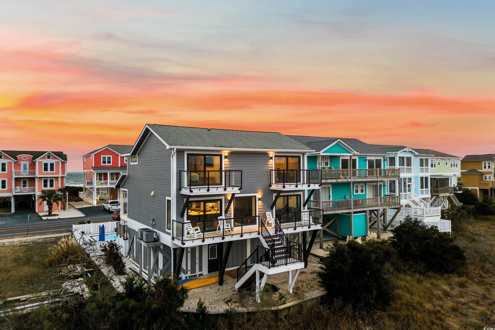Description
This meticulously renovated 4-bedroom, 3-bath home offers the perfect blend of luxury, comfort, & investment potential. located just a short walk to the beach, this second-row property boasts stunning marsh and ocean views from its expansive decks, cantilevered for unobstructed vistas, & features hurricane-rated windows by forge (wisconsin) and stainless steel flood panels for ultimate durability. the main frame of the house is secured with stainless steel bolts, ensuring long-lasting structural integrity. inside, high ceilings with yellow balau exotic wood accents, gallery-like walls with custom lighting, & stainless cable railings create a sophisticated, modern aesthetic. the gourmet kitchen is a chef's dream, featuring sensastone countertops (granite & quartzite with stain-resistant protection), custom rock maple cabinetry with soft-close drawers, a black diamond kitchen sink, and a tiled backsplash with seline glass tiles. additional highlights include 20mm lvp flooring, a tankless rinnai hot water system, & a generac whole-house generator. the primary bedroom boasts a california closet system, while the home's three full bathrooms feature fully tiled showers, with seline glass tiles in the kitchen and downstairs bathroom. the finished garage includes rockwool moisture-resistant insulation and clopay garage doors with glass panes. step outside to your private oasis, where a 23' barrier reef grande saltwater pool awaits with built-in seating, a soothing waterfall feature, and composite decking for durability and low maintenance. upstairs, relax on the oceanfront deck that features a low-maintenance pergola. all decks are secured with galvanized bolts and metal plates and feature peak view glass railings—aluminum for corrosion resistance and fascia-mounted for structural security. the tempered glass panels offer clean, contemporary lines and unobstructed views. this home is sold fully furnished (with few exceptions) and includes hunter remote-controlled blinds, solid-core interior doors, and digitally controlled ground landscape lighting that highlights the professionally landscaped yard.
Property Type
ResidentialSubdivision
Forestbrook PreserveCounty
BrunswickStyle
RaisedBeachAD ID
48819635
Sell a home like this and save $73,001 Find Out How
Property Details
-
Interior Features
Bathroom Information
- Full Baths: 3
Interior Features
- Furnished,BedroomOnMainLevel,KitchenIsland,StainlessSteelAppliances,SolidSurfaceCounters
Flooring Information
- LuxuryVinyl,LuxuryVinylPlank,Tile
Heating & Cooling
- Heating: Central,Electric,ForcedAir,Propane
- Cooling: CentralAir
-
Exterior Features
Building Information
- Year Built: 1991
Exterior Features
- Balcony,Deck,Fence,Pool,Storage
-
Property / Lot Details
Lot Information
- Lot Dimensions: 49x105x49x108
- Lot Description: CityLot,Island,Rectangular,Wetlands
Property Information
- Subdivision: Bacon Island Harbor
-
Listing Information
Listing Price Information
- Original List Price: $1230000
-
Virtual Tour, Parking, Multi-Unit Information & Homeowners Association
Parking Information
- Garage: 4
- Driveway
-
School, Utilities & Location Details
School Information
- Elementary School: Virginia Williamson Elementary School
- Junior High School: Cedar Grove Middle School
- Senior High School: West Brunswick High School
Utility Information
- ElectricityAvailable,Other,SewerAvailable,WaterAvailable
Location Information
- Direction: Cross over the Holden Beach bridge and turn Right on to Ocean Blvd West. House will be on the right.
Statistics Bottom Ads 2

Sidebar Ads 1

Learn More about this Property
Sidebar Ads 2

Sidebar Ads 2

BuyOwner last updated this listing 04/04/2025 @ 15:36
- MLS: 2505231
- LISTING PROVIDED COURTESY OF: McNeely Group, Landmark Sotheby's Intl Realty
- SOURCE: CCAR
is a Home, with 4 bedrooms which is for sale, it has 2,124 sqft, 2,124 sized lot, and 0 parking. are nearby neighborhoods.


