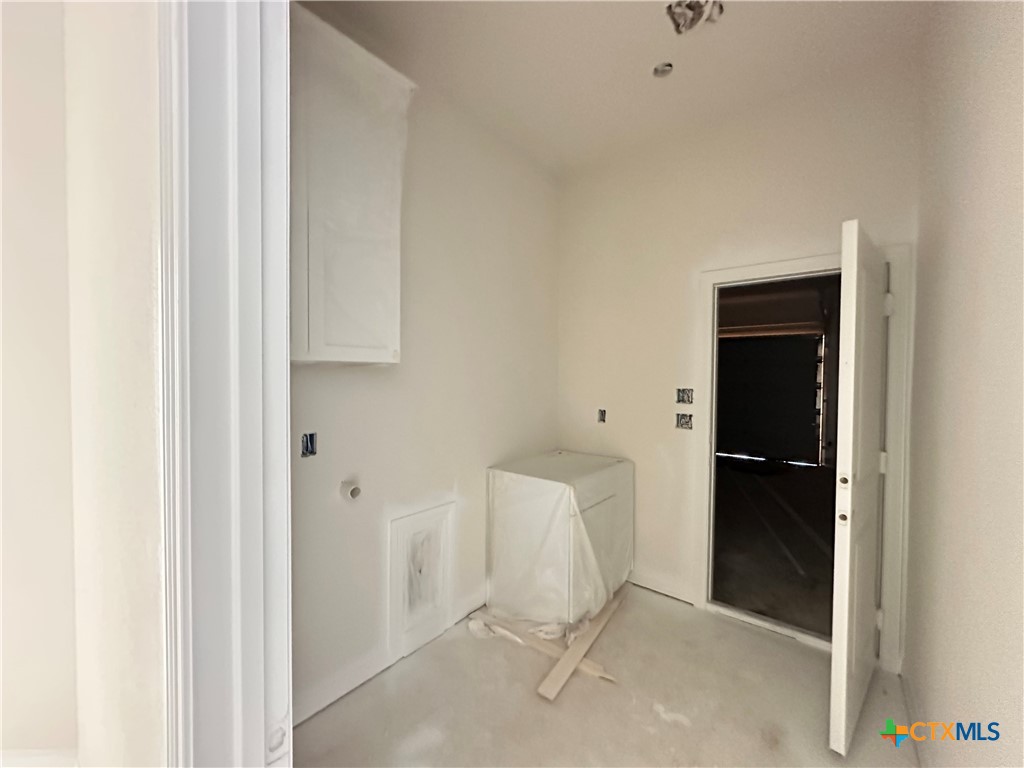Description
The palms plan offers the perfect blend of comfort and convenience, featuring 3 bedrooms, 3.5 baths, a study, and two dining areas. located in the desirable bella terra neighborhood, this home provides easy access to schools, shopping, restaurants, and bsw hospital. residents can enjoy the playground, and a community pool that will be finishing up just in time for summer!
key features:
spacious layout: the palms plan encompasses 3 bedrooms, each with its own bathroom and walk-in closet, ensuring privacy and convenience for all occupants. additionally, there is a half bath off the living room for guests.
inviting living area: the beamed ceiling and electric fireplace in the living area create a warm and inviting space, perfect for relaxing and entertaining.
gourmet kitchen: the kitchen is a chef's delight, featuring a gas cooktop, custom vent hood, two pantries, and a spacious island that offers ample counter space for meal preparation and casual dining.
dedicated spaces: with a study for work or hobbies and two dining areas for formal and informal meals, this home provides all the necessary spaces for a modern lifestyle.
the palms plan is designed for comfort and efficiency with additional features such as spray foam insulation, crown molding, wood-look ceramic tile flooring in the main areas, ceiling fans, granite countertops, custom soft-close cabinets and drawers, an automatic sprinkler system, and a fully sodded yard with landscaping.
Property Type
ResidentialSubdivision
Bella TerraCounty
BellStyle
TraditionalAD ID
48354556
Sell a home like this and save $30,041 Find Out How
Property Details
-
Interior Features
Bathroom Information
- Total Baths: 4
- Full Baths: 3
- Half Baths: 1
Interior Features
- BeamedCeilings,CeilingFans,CrownMolding,DiningArea,SeparateFormalDiningRoom,DoubleVanity,EntranceFoyer,GardenTubRomanTub,HighCeilings,HomeOffice,MultipleDiningAreas,OpenFloorplan,PullDownAtticStairs,RecessedLighting,SplitBedrooms,ShowerOnly,SeparateShower,TubShower,WalkInClosets,CustomCabinets,GraniteCounters
- Roof: Composition,Shingle
Roofing Information
- Composition,Shingle
Flooring Information
- Carpet,CeramicTile
Heating & Cooling
- Heating: Central,Electric,HeatPump
- Cooling: CentralAir,Electric
-
Exterior Features
Building Information
- Year Built: 2025
Exterior Features
- CoveredPatio,Porch
-
Property / Lot Details
Property Information
- Subdivision: Bella Terra
-
Listing Information
Listing Price Information
- Original List Price: $509000
-
Virtual Tour, Parking, Multi-Unit Information & Homeowners Association
Homeowners Association Information
- HOA: 350
-
School, Utilities & Location Details
Utility Information
- CableAvailable,FiberOpticAvailable,NaturalGasAvailable,TrashCollectionPublic
Location Information
- Direction: FM 93 towards Taylor's Valley, Left at the light (S. 31st Street), cross RR tracks, Left on Torino Reale, Left on Palmonte, Right on Pisa, Right on Modena, Left on Cesena, Left on Salerno.
Statistics Bottom Ads 2

Sidebar Ads 1

Learn More about this Property
Sidebar Ads 2

Sidebar Ads 2

The data relating to real estate on this website comes in part from the Internet Data Exchange (IDX) Program of the Central Texas MLS®. IDX information is provided exclusively for consumers' personal non-commercial use and may not be used for any purpose other than to identify prospective properties consumers may be interested in purchasing. All Information Is Deemed Reliable But Is Not Guaranteed Accurate. © 2020 Central Texas MLS®. All rights reserved.
BuyOwner last updated this listing 01/21/2025 @ 05:49
- MLS: 567209
- LISTING PROVIDED COURTESY OF: Wendy Nichols, Carothers Executive Homes
- SOURCE: CTEXAS
is a Home, with 3 bedrooms which is for sale, it has 2,371 sqft, 2,371 sized lot, and 3 parking. are nearby neighborhoods.




















