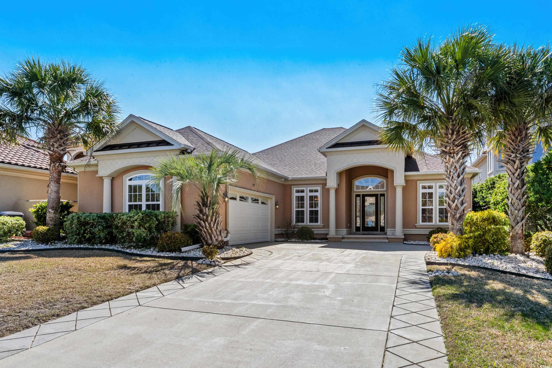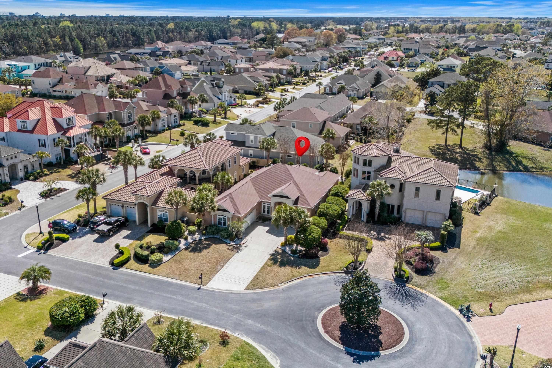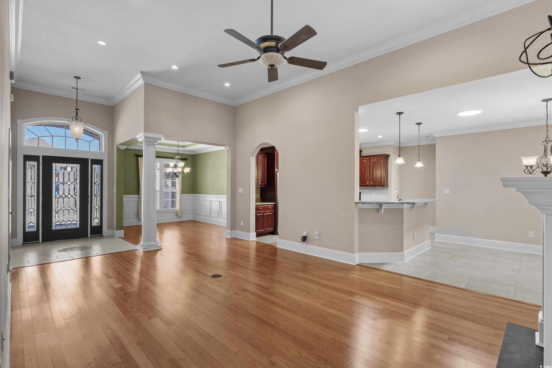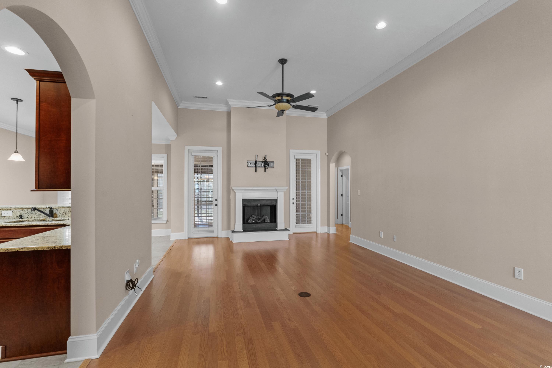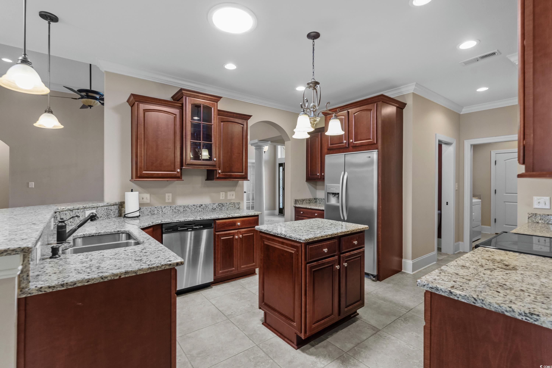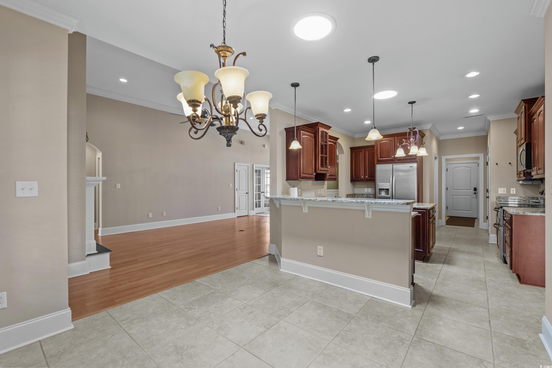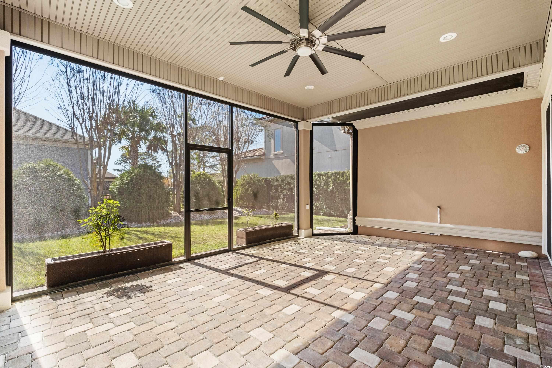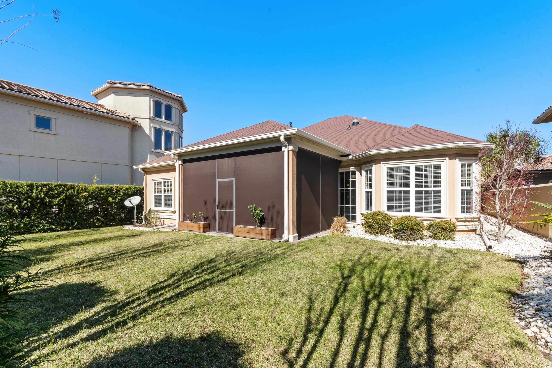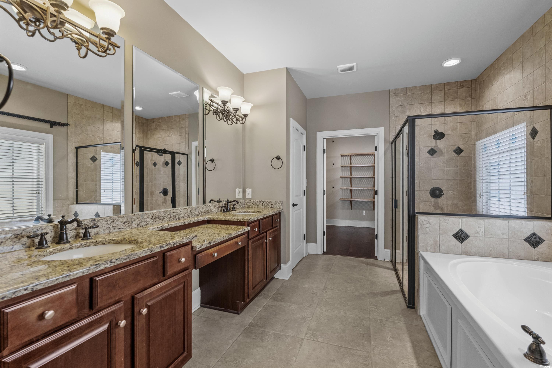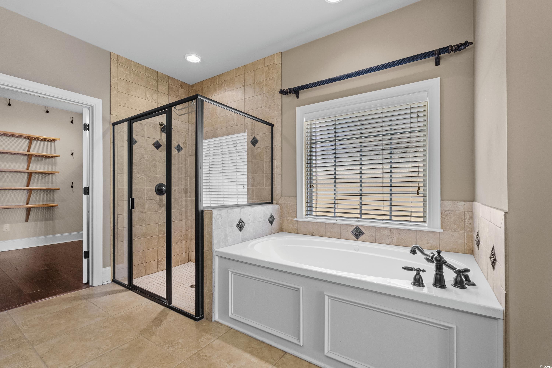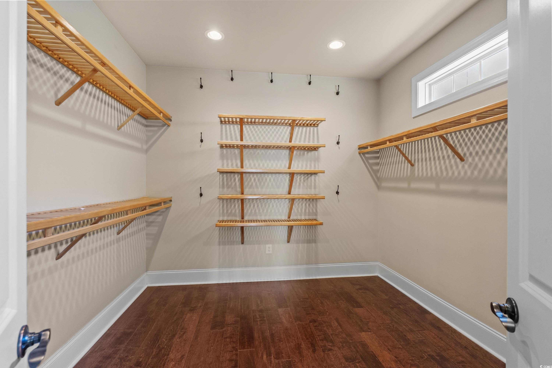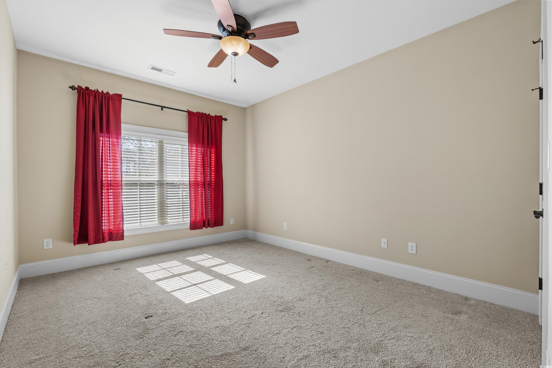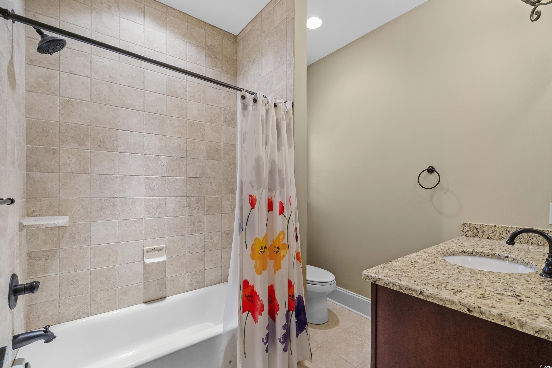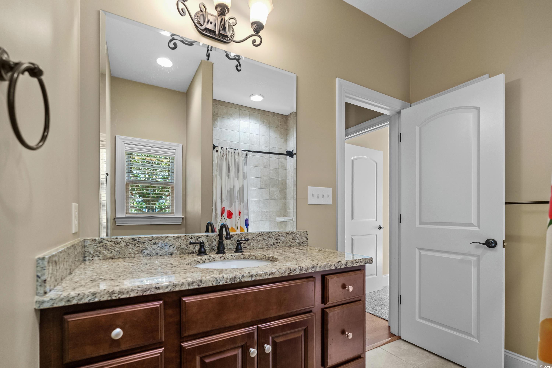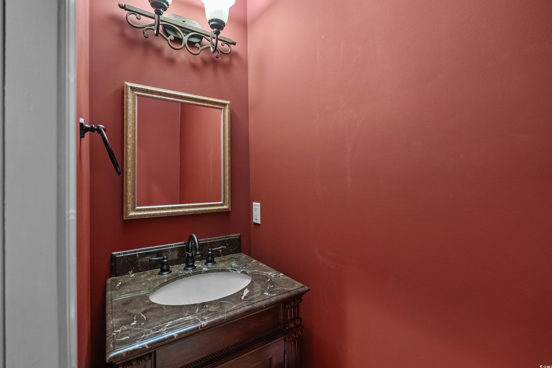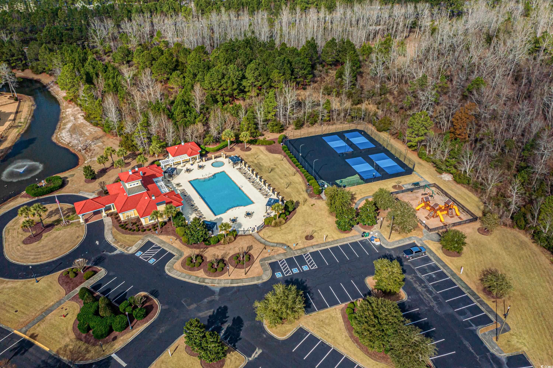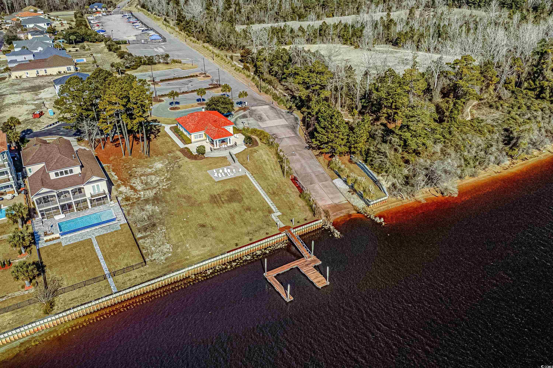Description
***open house saturday 3/29 & sunday 3/30: noon-2p each day*** welcome to this stunning 4-bedroom, 2.5-bath mediterranean-style home in the bluffs on the waterway! nestled on a cul-de-sac, this home boasts exquisite details, including tile mosaic accents, high-end trim, and thoughtful upgrades. the spacious living room features a gas fireplace and hardwood floors that extend into the elegant dining room with chair railing and a tray ceiling with lighting. the kitchen is a chef's dream with a work island, breakfast bar, pot filler, under cabinet lighting, granite countertops, stainless steel appliances, tile backsplash, and pantry with upgraded shelving. natural light pours in through solar tube lights in the kitchen and eat-in dining area. this home has a split bedroom floor plan to make a private retreat in the expansive primary suite, which occupies one side of the home. it features a tray ceiling, bay window, and a spa-like ensuite with double vanities, a makeup counter, jetted tub, a tiled walk-in shower, and massive walk-in closet. relax year-round in the carolina room or unwind on the pavered, screened porch with one-way visibility screens for added privacy. the fully fenced backyard features an irrigation system and beautiful, low-maintenance landscaping with uplighting. additional highlights include a 2-car side-load garage with built-in shelving and attic storage, plus a laundry room with ample cabinetry, a washer/dryer, and a wine rack. the bluffs on the waterway is gated and is one of carolina forest's most desirable waterway communities with two clubhouses, a pickleball and tennis court, a playground, day docks, a boat ramp, and boat/trailer storage. some photos have been virtually staged.
Property Type
ResidentialSubdivision
The Bluffs On The WaterwayCounty
HorryStyle
MediterraneanAD ID
49134084
Sell a home like this and save $41,495 Find Out How
Property Details
-
Interior Features
Bathroom Information
- Full Baths: 2
- Half Baths: 1
Interior Features
- Fireplace,SplitBedrooms,Skylights,WindowTreatments,BreakfastBar,BedroomOnMainLevel,BreakfastArea,KitchenIsland,StainlessSteelAppliances,SolidSurfaceCounters
Flooring Information
- Carpet,Tile,Wood
Heating & Cooling
- Heating: Central,Electric
- Cooling: CentralAir
-
Exterior Features
Building Information
- Year Built: 2008
Exterior Features
- Fence,SprinklerIrrigation
-
Property / Lot Details
Lot Information
- Lot Dimensions: 71x150x60x122
- Lot Description: CulDeSac,OutsideCityLimits
Property Information
- Subdivision: The Bluffs On The Waterway
-
Listing Information
Listing Price Information
- Original List Price: $699900
-
Virtual Tour, Parking, Multi-Unit Information & Homeowners Association
Parking Information
- Garage: 4
- Attached,TwoCarGarage,Garage,GarageDoorOpener
Homeowners Association Information
- Included Fees: AssociationManagement,CommonAreas,LegalAccounting,Pools,RecreationFacilities
- HOA: 134
-
School, Utilities & Location Details
School Information
- Elementary School: River Oaks Elementary
- Junior High School: Ocean Bay Middle School
- Senior High School: Carolina Forest High School
Utility Information
- CableAvailable,ElectricityAvailable,SewerAvailable,WaterAvailable
Location Information
- Direction: From River Oaks Dr., turn into The Bluffs on the Waterway's main entrance. Once through the gate, stay straight on Royal Bluff Dr. until you get to Bluffview Dr. Turn left onto Bluffview Dr. Turn left onto Fish Hawk Ct. The home will be on your left.
Statistics Bottom Ads 2

Sidebar Ads 1

Learn More about this Property
Sidebar Ads 2

Sidebar Ads 2

BuyOwner last updated this listing 04/01/2025 @ 05:55
- MLS: 2507781
- LISTING PROVIDED COURTESY OF: Kristin Boullion, RE/MAX Southern Shores
- SOURCE: CCAR
is a Home, with 4 bedrooms which is for sale, it has 2,557 sqft, 2,557 sized lot, and 2 parking. are nearby neighborhoods.


