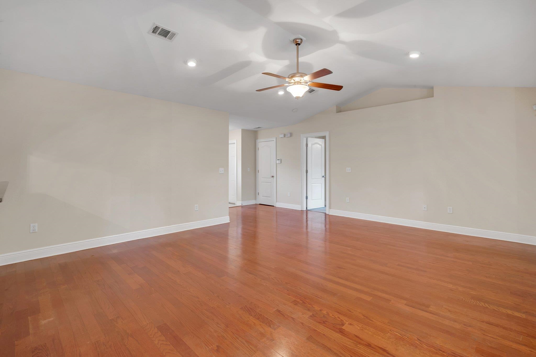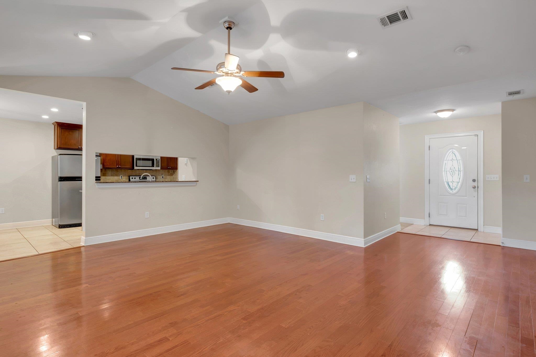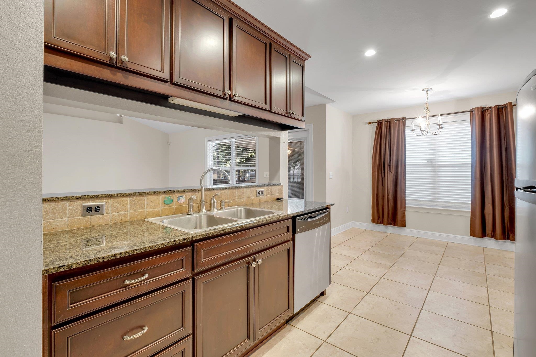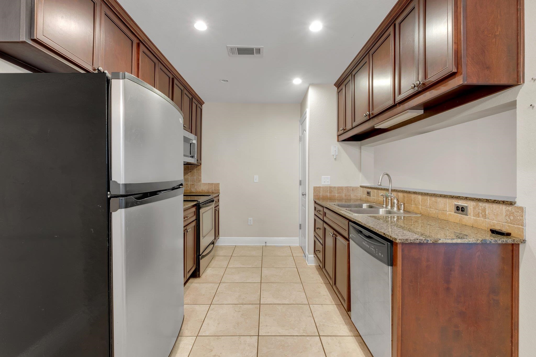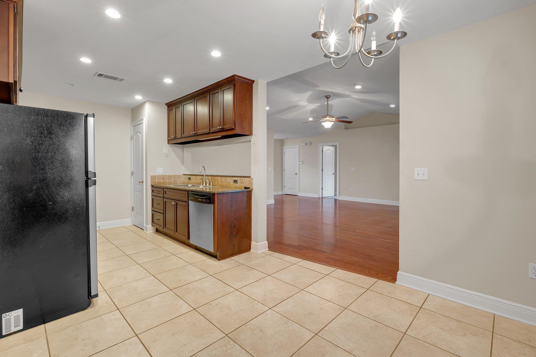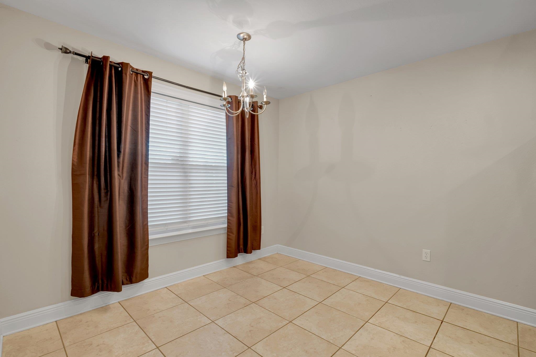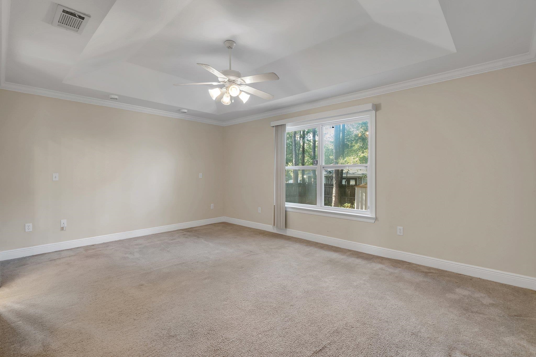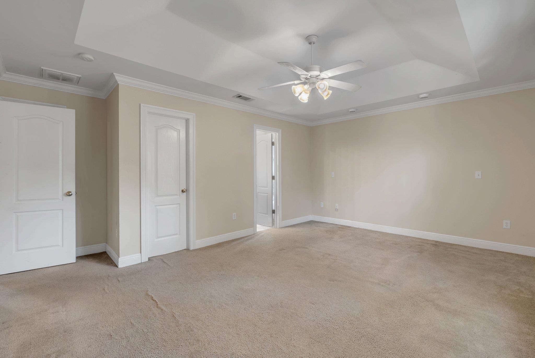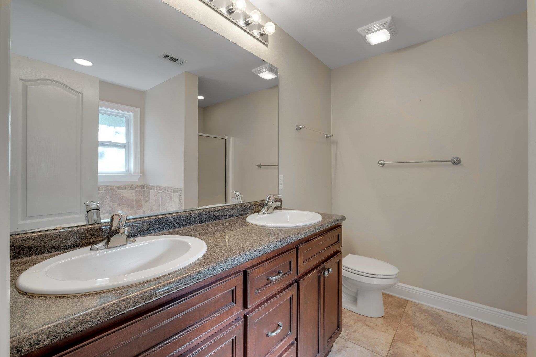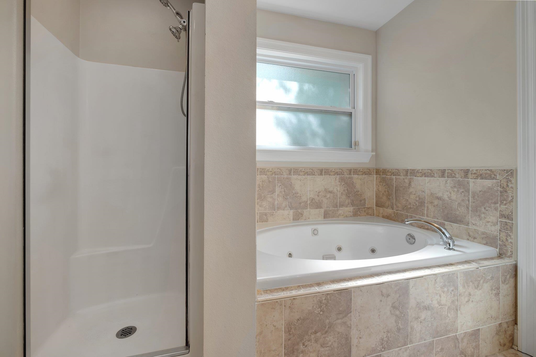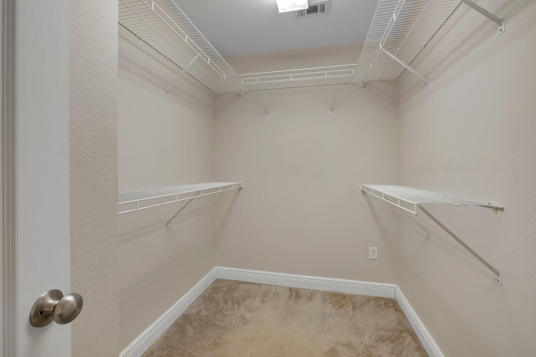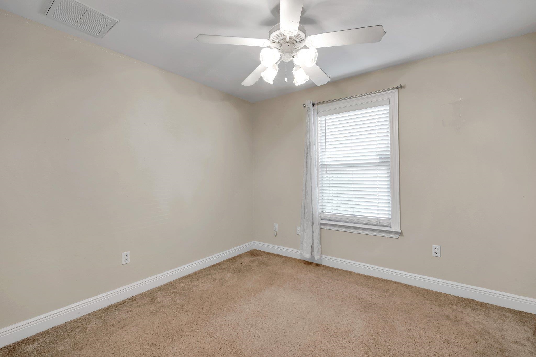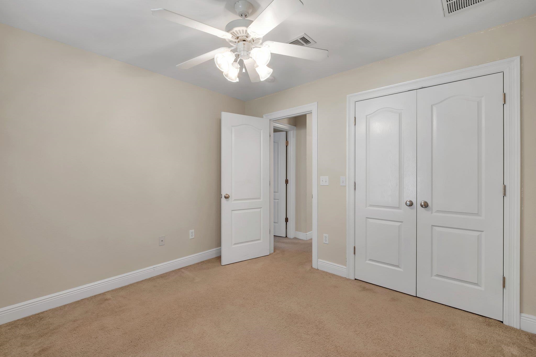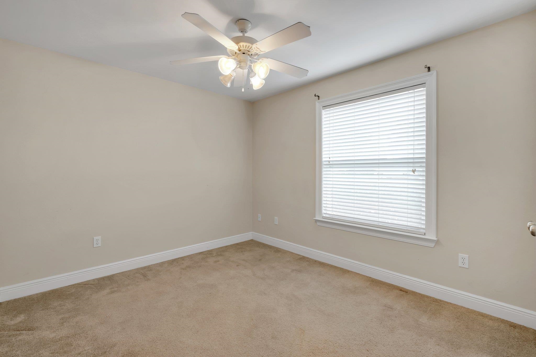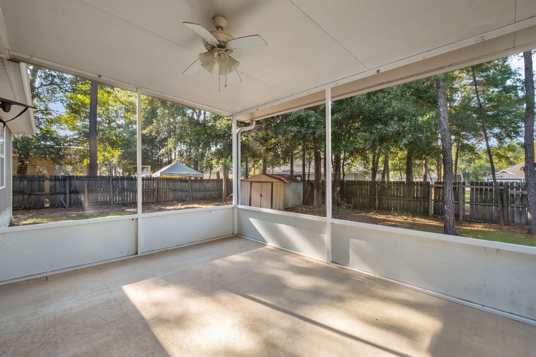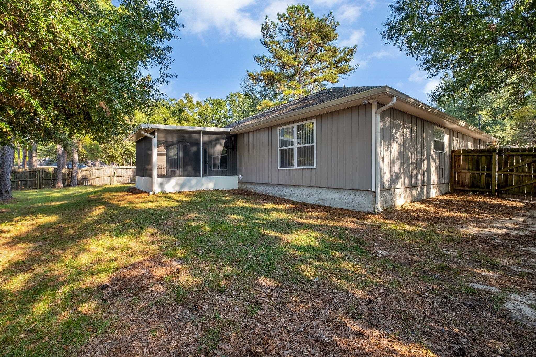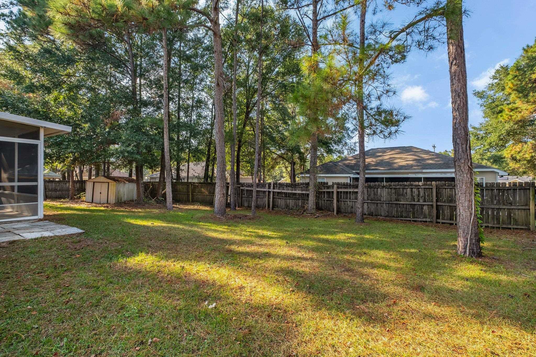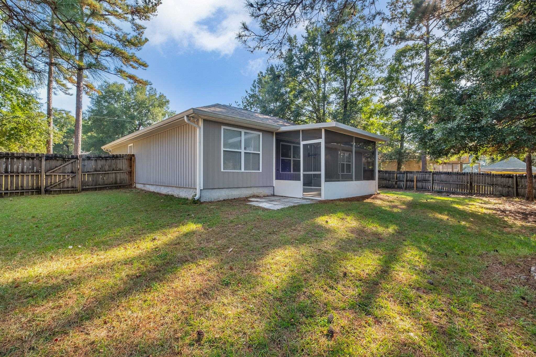Description
Move in ready 3bed/2bath single family home with a 2 car garage, nice size privacy fenced yard & screened in porch. other features include new hvac, beautiful engineered wood flooring in the living room, eat in kitchen with newer stainless steel appliances & granite countertops, walk in closet in master bedroom, master bathroom has 2 sinks, separate shower & garden tub.
Property Type
ResidentialSubdivision
WoodwayCounty
GadsdenStyle
OneStory,TraditionalAD ID
47476171
Sell a home like this and save $14,495 Find Out How
Property Details
-
Interior Features
Bathroom Information
- Total Baths: 2
- Full Baths: 2
Interior Features
- TrayCeilings,GardenTubRomanTub,HighCeilings,StallShower,VaultedCeilings,SplitBedrooms,WalkInClosets
Flooring Information
- Carpet,EngineeredHardwood,Tile
Heating & Cooling
- Heating: Central,Electric
- Cooling: CentralAir,CeilingFans,Electric
-
Exterior Features
Building Information
- Year Built: 2007
-
Property / Lot Details
Lot Information
- Lot Dimensions: 124X122X115X73
Property Information
- Subdivision: RUSTLING PINES
-
Listing Information
Listing Price Information
- Original List Price: $279900
-
Taxes / Assessments
Tax Information
- Annual Tax: $1416
-
Virtual Tour, Parking, Multi-Unit Information & Homeowners Association
Parking Information
- Garage,TwoCarGarage
Homeowners Association Information
- Included Fees: None
-
School, Utilities & Location Details
School Information
- Elementary School: OTHER COUNTY
- Junior High School: OTHER COUNTY
- Senior High School: OTHER COUNTY
Location Information
- Direction: Hwy 90 to MLK, R- Palmer, R- Rustling Pines; L- Slash Cir, L-Sand Pine Dr, 2nd R- Loblolly Cir
Statistics Bottom Ads 2

Sidebar Ads 1

Learn More about this Property
Sidebar Ads 2

Sidebar Ads 2

BuyOwner last updated this listing 04/08/2025 @ 16:36
- MLS: 378474
- LISTING PROVIDED COURTESY OF: Danya Wilson, Superior Realty Group LLC
- SOURCE: TBRMLS
is a Home, with 3 bedrooms which is recently sold, it has 1,350 sqft, 1,350 sized lot, and 2 parking. are nearby neighborhoods.



