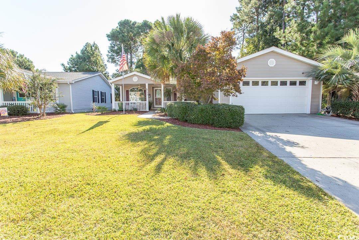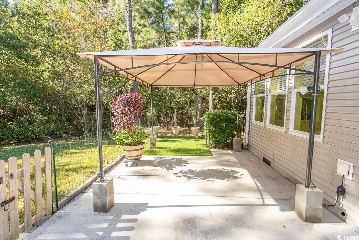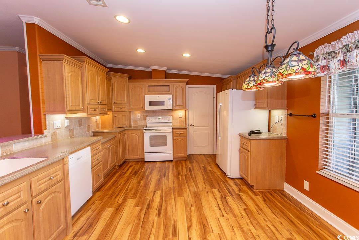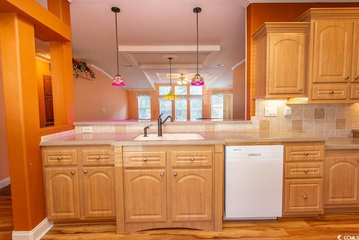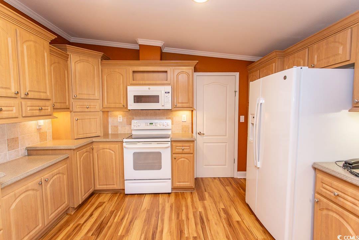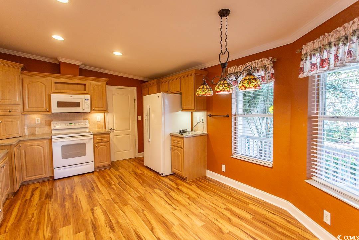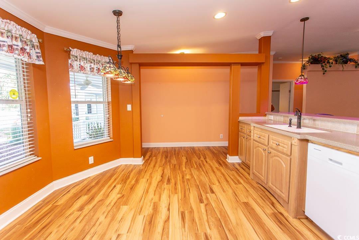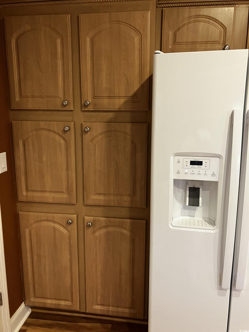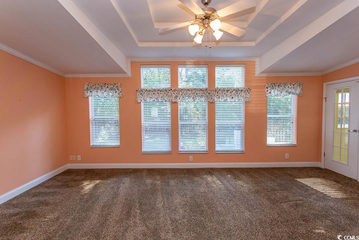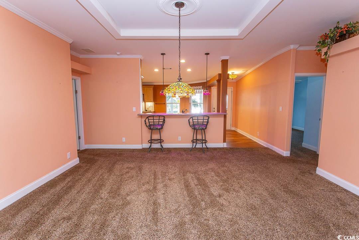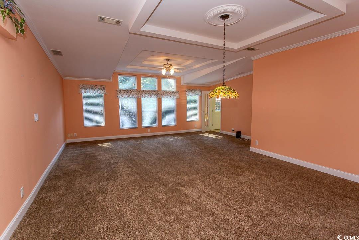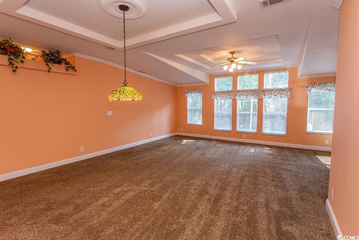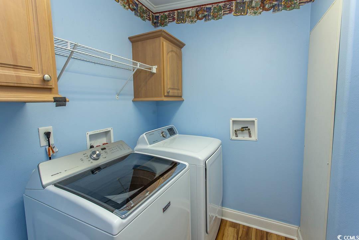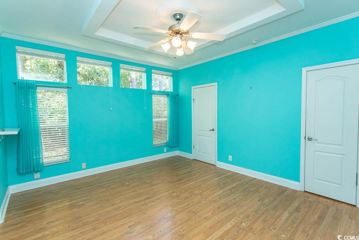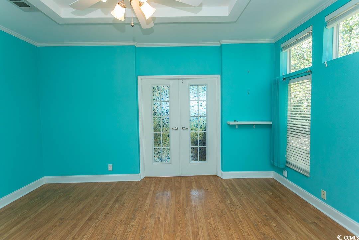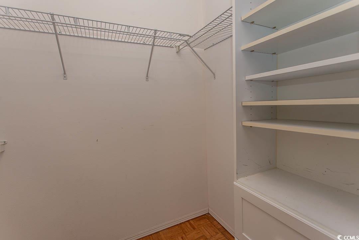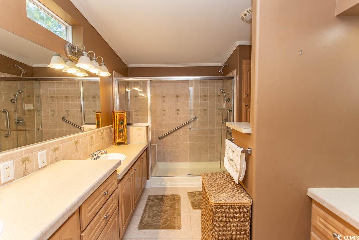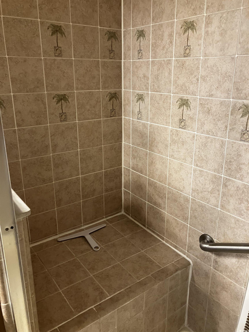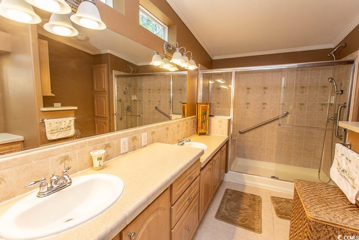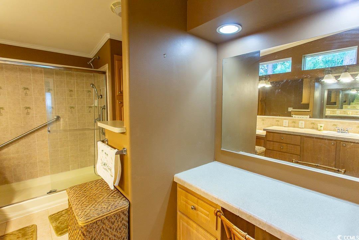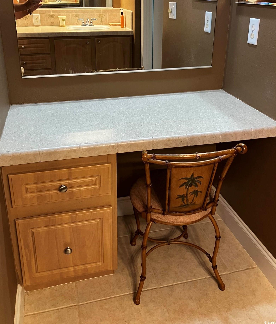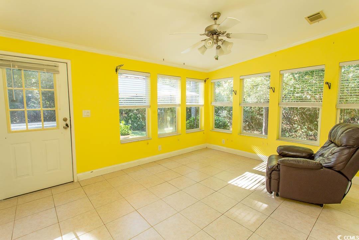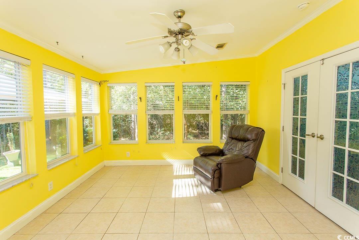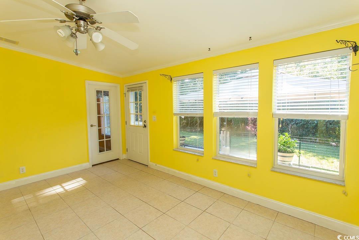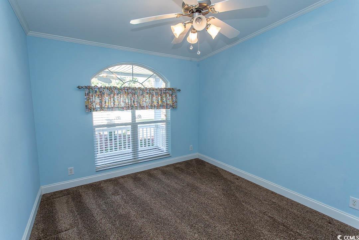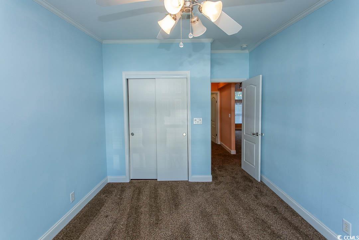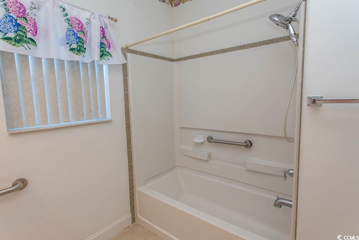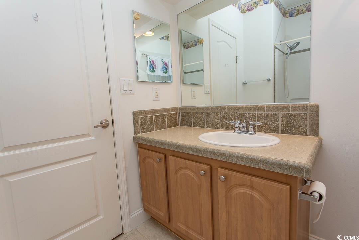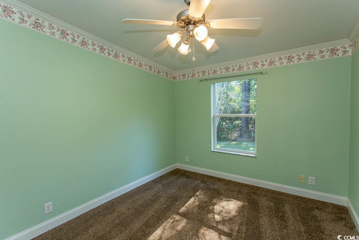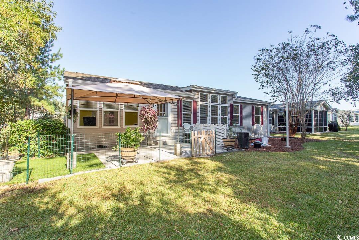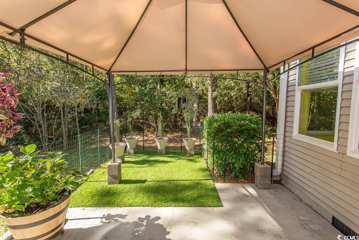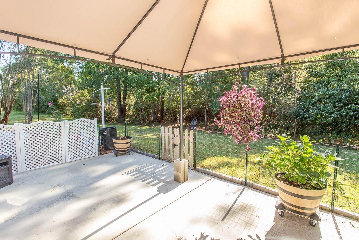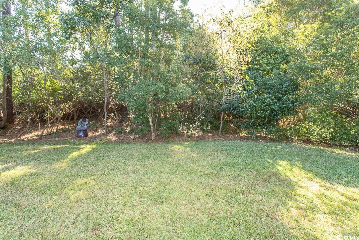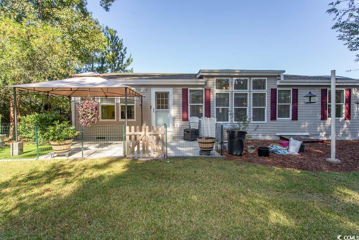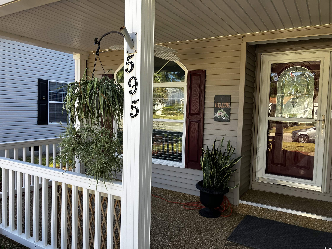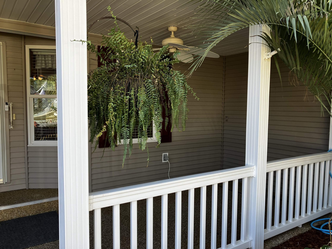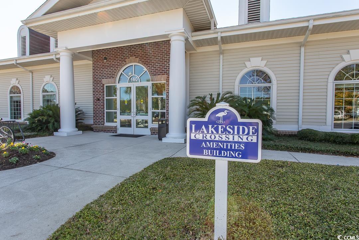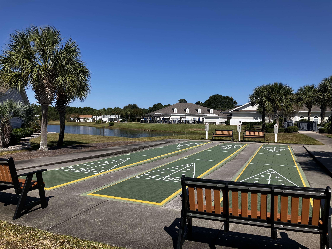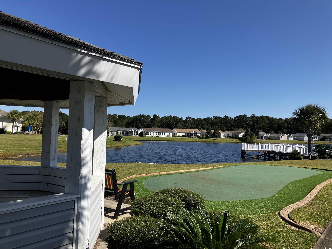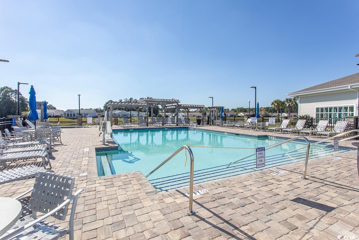Description
Welcome home to the this stunning and impeccably maintained home in sought after lakeside crossing active adult (55+) community. this palm harbor built turnberry model has a rocking chair front porch and plenty of space inside with 3 roomy bedrooms, a 20x20 living/dining area, large eat-in kitchen, plus a large carolina room off the back leading to a covered patio. the garage is extended and oversized as well with a screen door allowing to use the space as an additional outdoor space. new lux vinyl flooring in the kitchen, corian counter tops, custom tiled backsplash, kitchen appliances replaced (between 2021-2023). roof replaced in 2021. tray ceilings and crown moulding, newer carpeting, ceramic tile in the baths and carolina room, lux vinyl flooring in master bedrm, lovely full walk in shower in the master bath. two walk-in master closets, full laundry room includes washer and dryer. carolina rm has a wall of windows that truly brings the outside in. oversized, freshly painted garage. hvac is full sized with ductwork in the attic not the crawl space. comfort height toilets and hip high vanities. sentricon sys termite coverage through lanes paid to 11/2026. very private lot with tree buffer in the back and no home built to the right ( lot is a community "park" space.) sun communities offers tons of amenities, activities, organized clubs such as indoor and outdoor pools, gym, billiards room, tennis, paddle boats, stocked fish pond, bocce, pickle ball, craft room, library, clubhouse with kitchen that can be rented for private gatherings, clubs, cards, all included in the lot fee. fee also includes lawn care, garbage pick up and land tax. owner pays minimal personal tax on the structure only. this home has it all. come see what living, playing and relaxing in paradise really looks like!!
Property Type
ResidentialSubdivision
Sebastian HighlandsCounty
HorryStyle
RanchAD ID
47458206
Sell a home like this and save $13,001 Find Out How
Property Details
-
Interior Features
Bathroom Information
- Full Baths: 2
Interior Features
- WindowTreatments,BreakfastBar,BedroomOnMainLevel,BreakfastArea,EntranceFoyer,SolidSurfaceCounters
Flooring Information
- Carpet,LuxuryVinyl,LuxuryVinylPlank,Tile,Vinyl
Heating & Cooling
- Heating: Central,Electric,ForcedAir
- Cooling: CentralAir
-
Exterior Features
Building Information
- Year Built: 2006
Exterior Features
- Patio
-
Property / Lot Details
Lot Information
- Lot Description: OutsideCityLimits
Property Information
- Subdivision: Lakeside Crossing
-
Listing Information
Listing Price Information
- Original List Price: $240000
-
Virtual Tour, Parking, Multi-Unit Information & Homeowners Association
Parking Information
- Garage: 6
- Attached,Garage,TwoCarGarage,GarageDoorOpener
-
School, Utilities & Location Details
School Information
- Elementary School: Carolina Forest Elementary School
- Junior High School: Ten Oaks Middle
- Senior High School: Carolina Forest High School
Utility Information
- ElectricityAvailable,SewerAvailable,WaterAvailable
Location Information
- Direction: Hwy 501 or 544 to Myrtle Ridge Dr to Walden Lake Dr to left on Woodholme.
Statistics Bottom Ads 2

Sidebar Ads 1

Learn More about this Property
Sidebar Ads 2

Sidebar Ads 2

BuyOwner last updated this listing 11/15/2024 @ 02:14
- MLS: 2423910
- LISTING PROVIDED COURTESY OF: Carol Kozlowski, Keller Williams Innovate South
- SOURCE: CCAR
is a Home, with 3 bedrooms which is for sale, it has 1,872 sqft, 1,872 sized lot, and 2 parking. are nearby neighborhoods.


