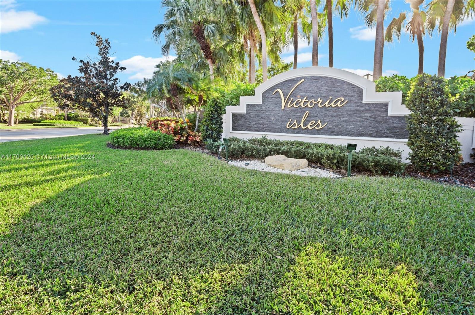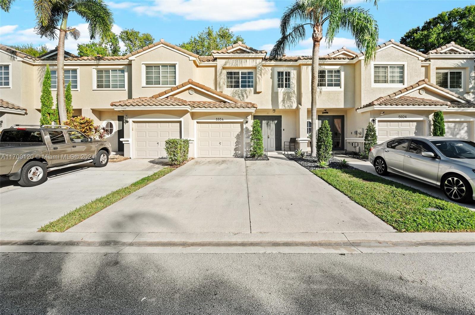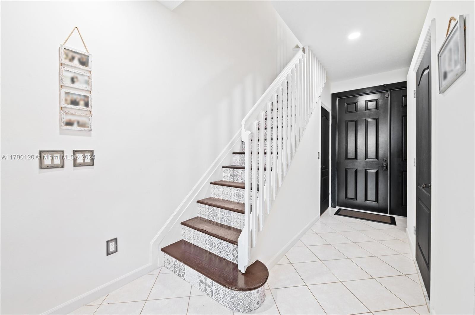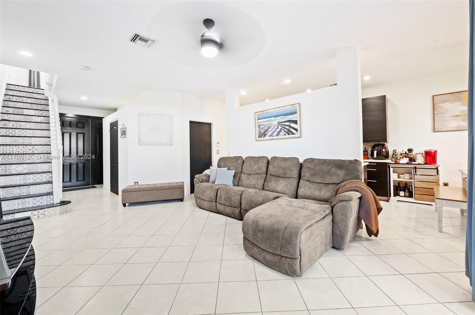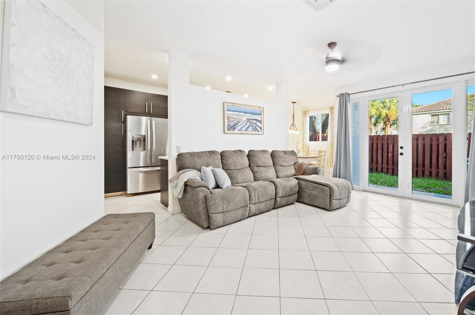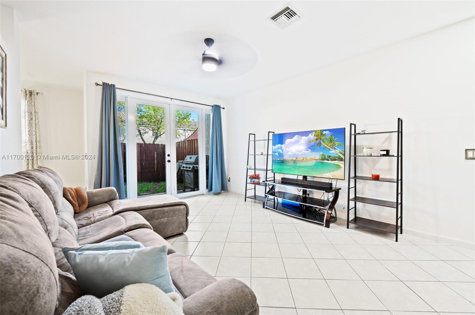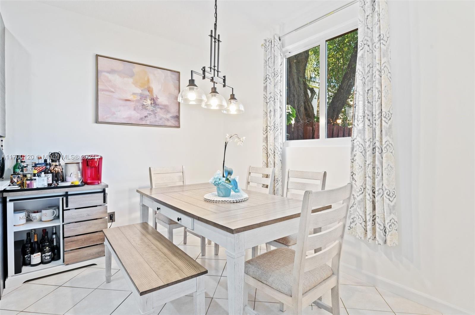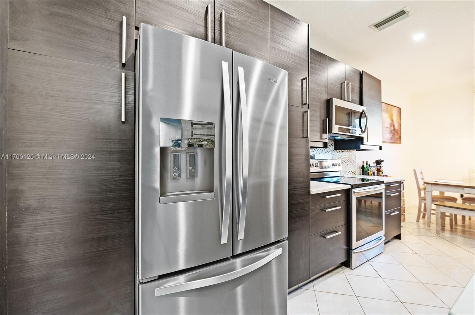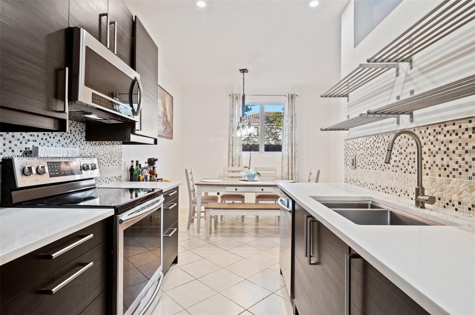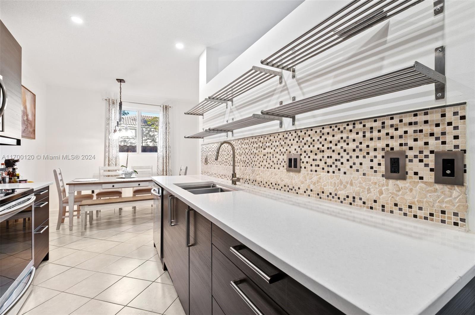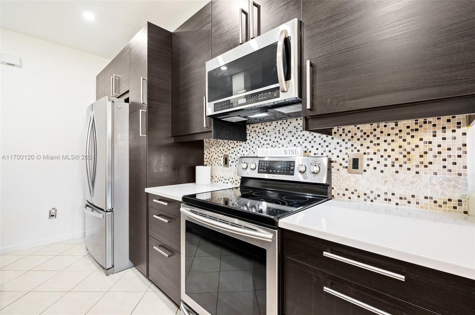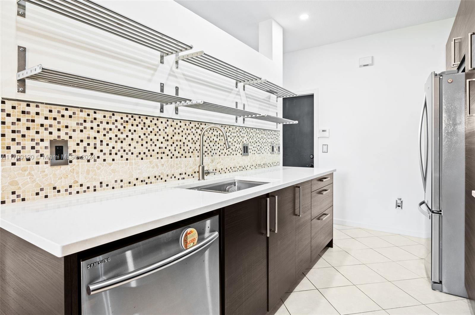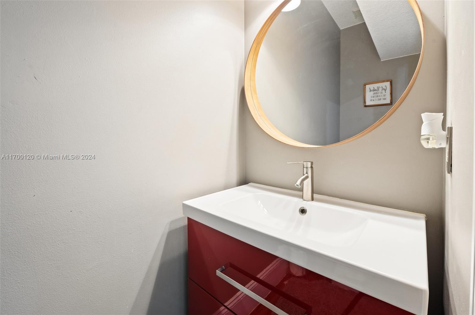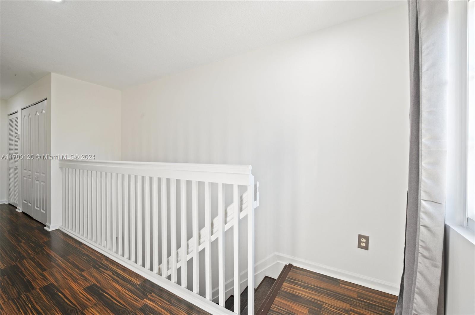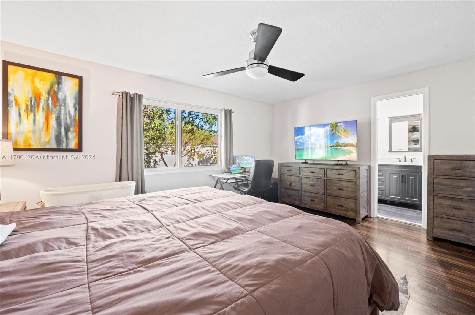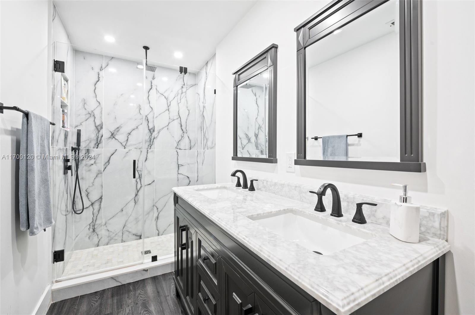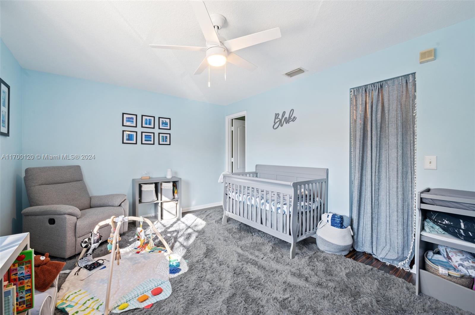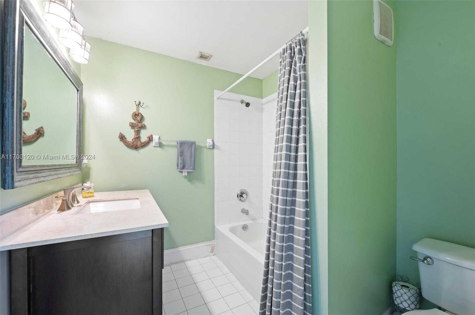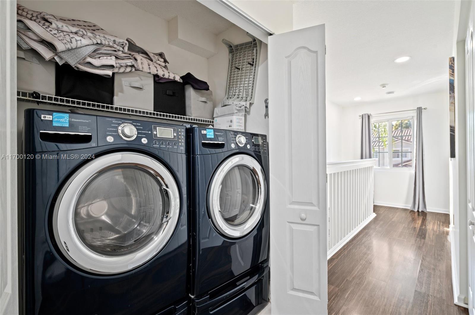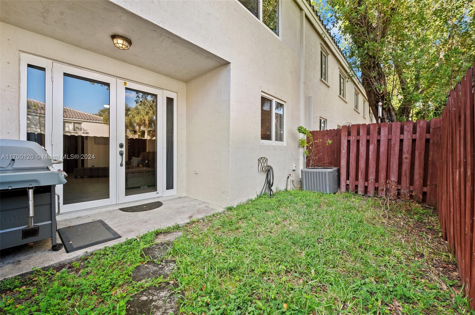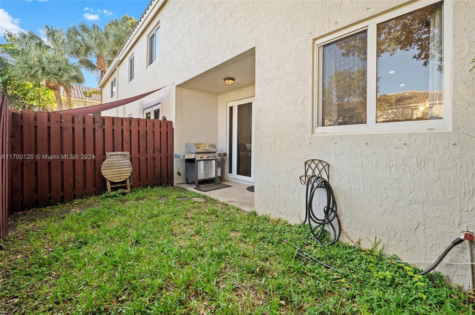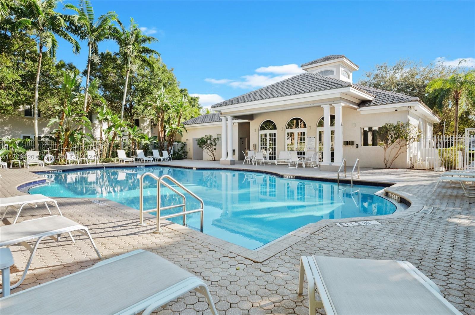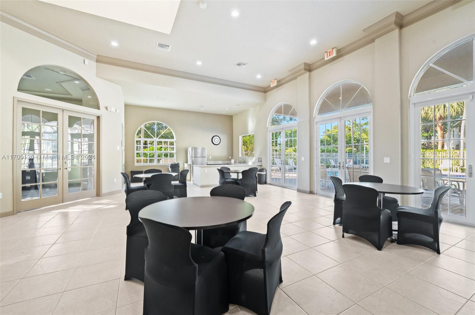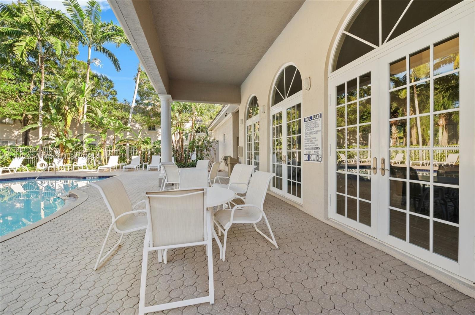Description
Welcome to this charming 2br, 2.5ba townhome in desirable victoria isles featuring 2023 roof, hurricane-rated windows/doors, french doors leading to fenced patio and overlooking green space. enjoy upstairs double master bedrooms with en-suite bathrooms, walk-in closets and convenient front-loading washer & dryer. wonderful kitchen with custom cabinetry, quartz countertops, and samsung appliances. main living area features tile flooring, with wood laminate on second level. victoria isles amenities include virtual guard gate, clubhouse, and resort style community pool. hoa fee includes lawn care, building exterior maintenance & alarm monitoring. enjoy everything coconut creek has to offer- lush green spaces, family-friendly atmosphere, top-rated schools & convenient shopping. welcome home!
Property Type
ResidentialSubdivision
Victoria IslesCounty
BrowardStyle
TwoStoryAD ID
47899475
Sell a home like this and save $23,801 Find Out How
Property Details
-
Interior Features
Bathroom Information
- Total Baths: 3
- Full Baths: 2
- Half Baths: 1
Interior Features
- FirstFloorEntry,KitchenDiningCombo,SittingAreaInPrimary,UpperLevelPrimary,WalkInClosets
- Roof: SpanishTile
Roofing Information
- SpanishTile
Flooring Information
- Tile,Wood
Heating & Cooling
- Heating: Central,Electric
- Cooling: CentralAir,Electric
-
Exterior Features
Building Information
- Year Built: 2001
Exterior Features
- Patio
-
Property / Lot Details
Lot Information
- Lot Description: LessThanQuarterAcre
- Main Square Feet: 1652
Property Information
- Subdivision: Victoria Isles
-
Listing Information
Listing Price Information
- Original List Price: $405000
-
Taxes / Assessments
Tax Information
- Annual Tax: $5606
-
Virtual Tour, Parking, Multi-Unit Information & Homeowners Association
Parking Information
- Attached,Driveway,Garage,GarageDoorOpener
Homeowners Association Information
- Included Fees: CommonAreaMaintenance,MaintenanceGrounds,RecreationFacilities
- HOA: 372
-
School, Utilities & Location Details
School Information
- Elementary School: Tradewinds
- Junior High School: Lyons Creek
- Senior High School: Monarch
Utility Information
- CableAvailable
Location Information
Statistics Bottom Ads 2

Sidebar Ads 1

Learn More about this Property
Sidebar Ads 2

Sidebar Ads 2

BuyOwner last updated this listing 12/18/2024 @ 04:12
- MLS: A11700120
- LISTING PROVIDED COURTESY OF: Steven Braverman, Simple Living Realty, LLC.
- SOURCE: SEFMIAMI
is a Home, with 2 bedrooms which is for sale, it has 1,452 sqft, 1,652 sized lot, and 1 parking. are nearby neighborhoods.


