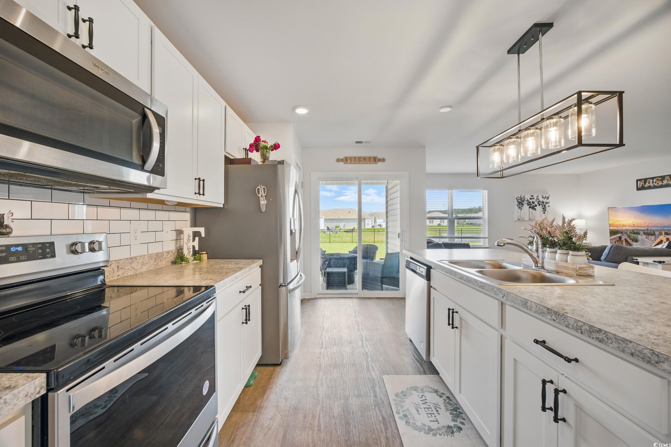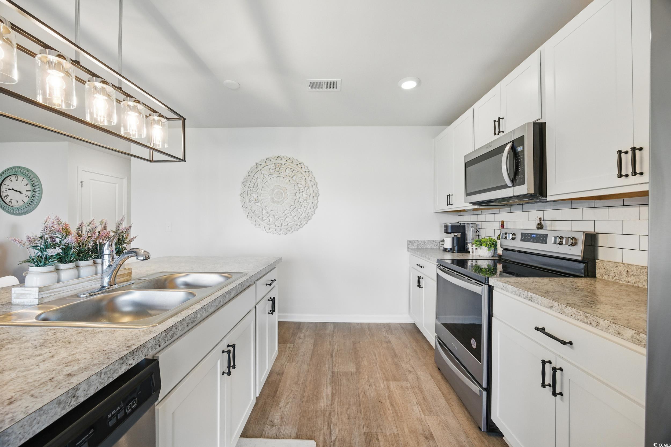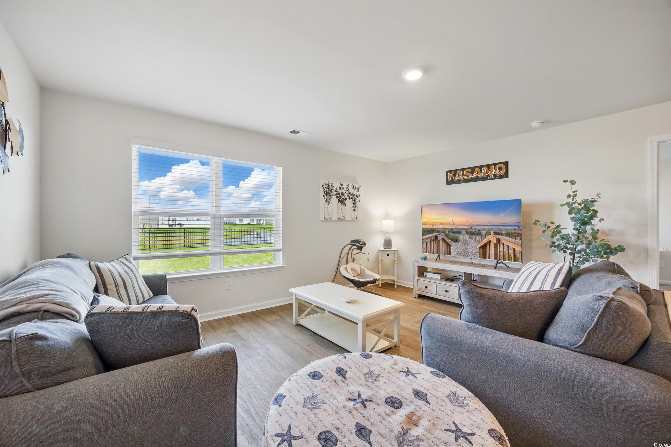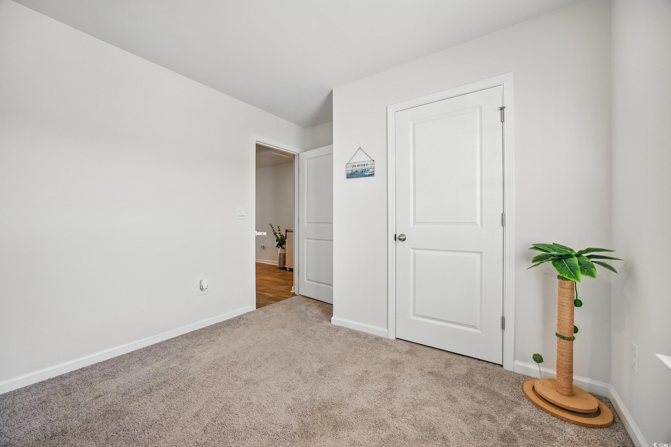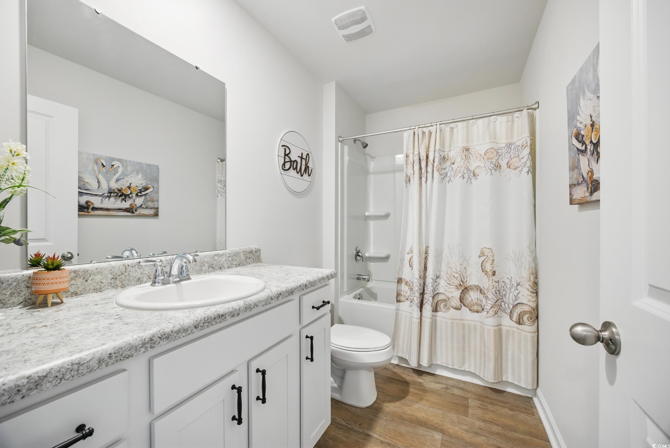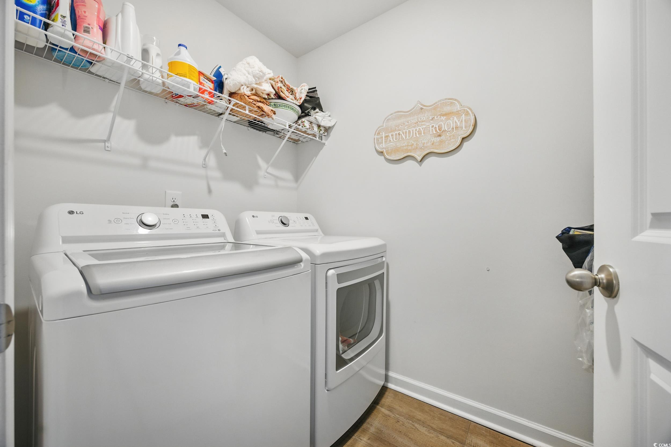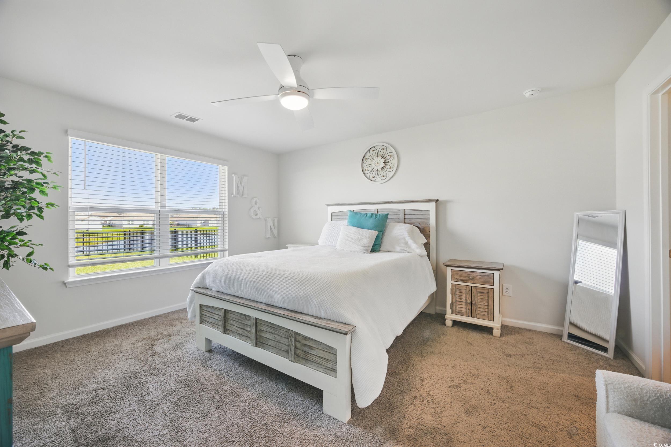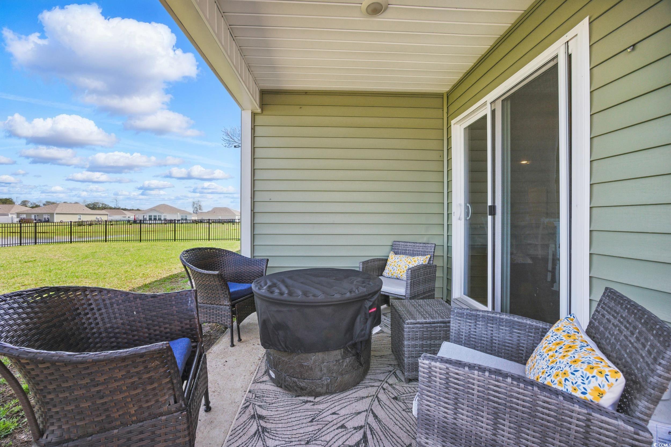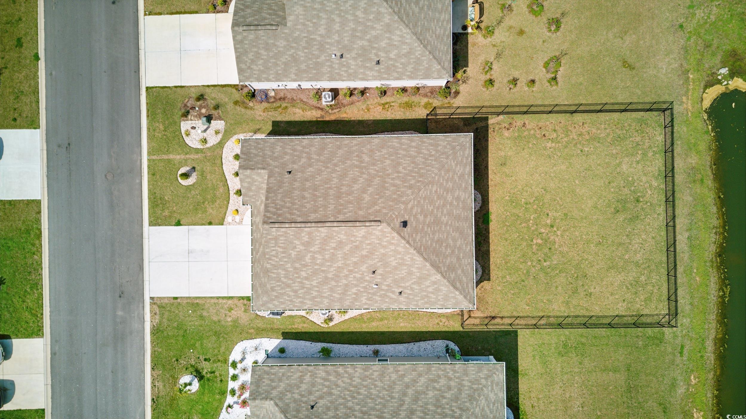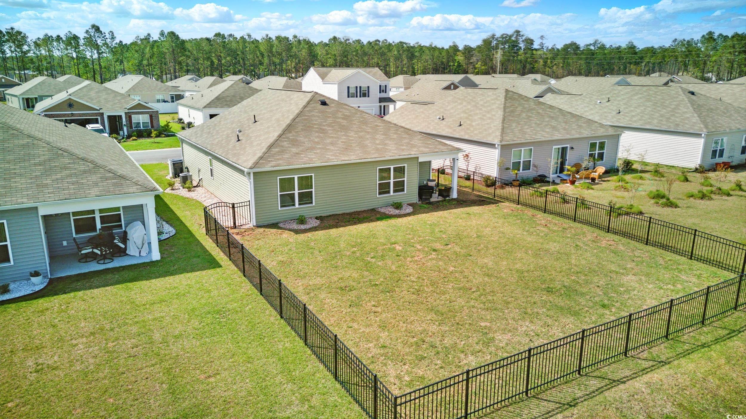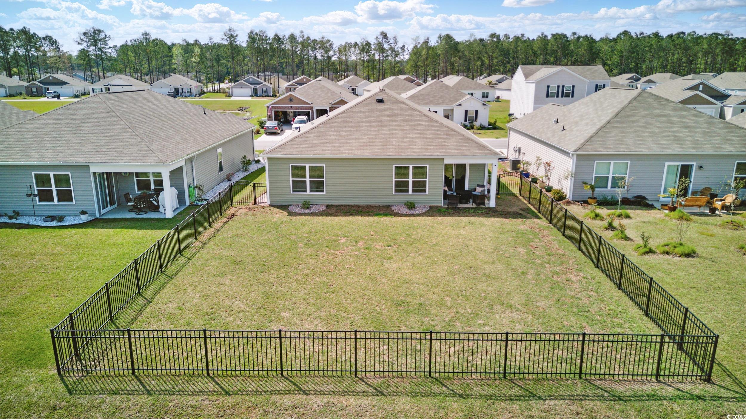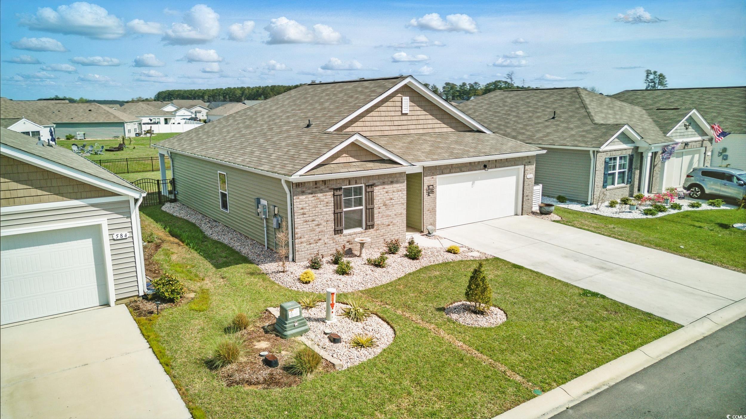Description
Welcome to 580 talisman trail! this beautifully designed, single-level home offers both comfort and convenience with its spacious open-concept layout. the kitchen, living, and dining areas flow seamlessly together, creating the perfect space for everyday living and entertaining. step outside to the covered rear porch—ideal for outdoor grilling and relaxation. the kitchen boasts sleek stainless steel appliances, with recent upgrades including a stylish subway tile backsplash and an updated light fixture above the island. the split-bedroom design ensures privacy, with a generously sized primary suite featuring a walk-in closet and an en-suite bathroom complete with a double vanity and a 5-foot shower. one of the bedrooms has been upgraded with a charming board and batten accent wall, making it a cozy nursery. additional upgrades by the sellers include a fully fenced backyard, gutters that drain to the street, elegant stone landscaping, a covered back porch, and a storm door for added convenience. don't miss out on this move-in-ready home—schedule your showing today!
Property Type
ResidentialSubdivision
The Reserve At Long BayCounty
HorryStyle
RanchAD ID
49206490
Sell a home like this and save $16,751 Find Out How
Property Details
-
Interior Features
Bathroom Information
- Full Baths: 2
Interior Features
- SplitBedrooms,BreakfastBar,BedroomOnMainLevel,EntranceFoyer,KitchenIsland,StainlessSteelAppliances
Flooring Information
- Carpet,Vinyl
Heating & Cooling
- Heating: Central,Electric
- Cooling: CentralAir
-
Exterior Features
Building Information
- Year Built: 2022
Exterior Features
- Porch
-
Property / Lot Details
Property Information
- Subdivision: The Reserve at Long Bay
-
Listing Information
Listing Price Information
- Original List Price: $287500
-
Virtual Tour, Parking, Multi-Unit Information & Homeowners Association
Parking Information
- Garage: 4
- Attached,Garage,TwoCarGarage,GarageDoorOpener
Homeowners Association Information
- Included Fees: AssociationManagement,CommonAreas,Trash
- HOA: 55
-
School, Utilities & Location Details
School Information
- Elementary School: Daisy Elementary School
- Junior High School: Loris Middle School
- Senior High School: Loris High School
Utility Information
- CableAvailable,ElectricityAvailable,PhoneAvailable,SewerAvailable,UndergroundUtilities,WaterAvailable
Location Information
Statistics Bottom Ads 2

Sidebar Ads 1

Learn More about this Property
Sidebar Ads 2

Sidebar Ads 2

BuyOwner last updated this listing 04/11/2025 @ 07:59
- MLS: 2508370
- LISTING PROVIDED COURTESY OF: Sherman Beach Group, Rowles Real Estate
- SOURCE: CCAR
is a Home, with 3 bedrooms which is for sale, it has 1,475 sqft, 1,475 sized lot, and 2 parking. are nearby neighborhoods.










