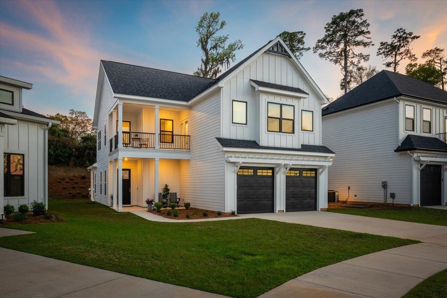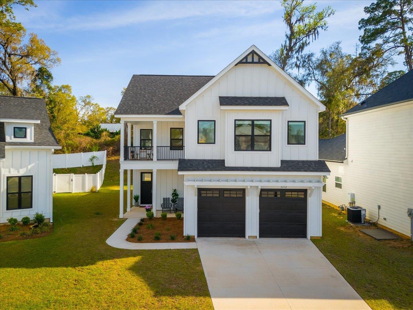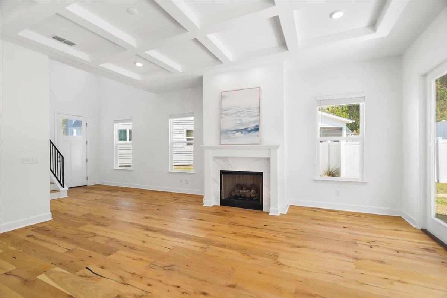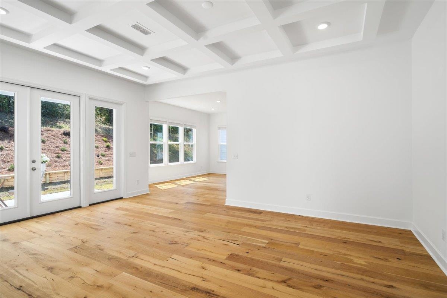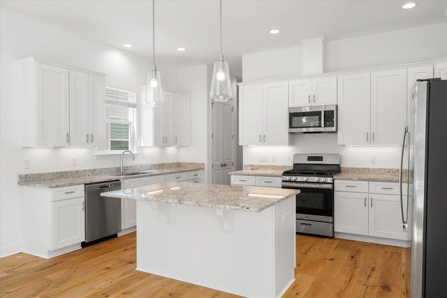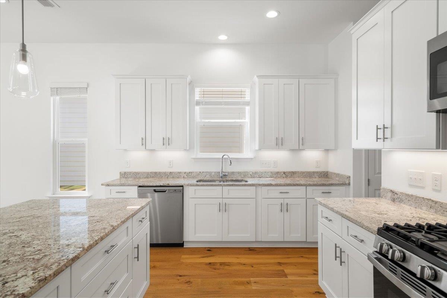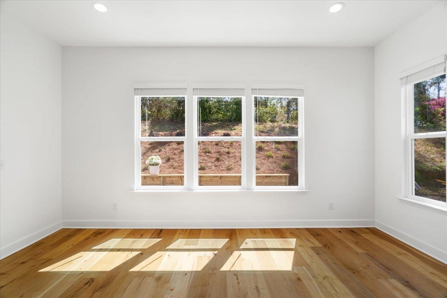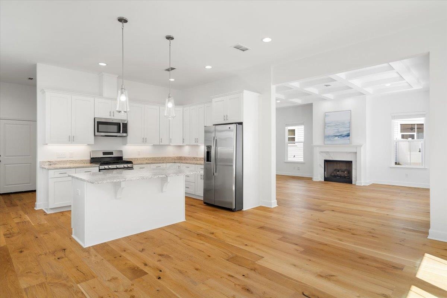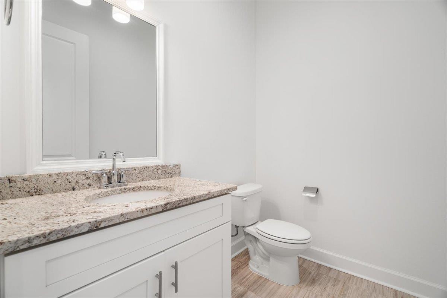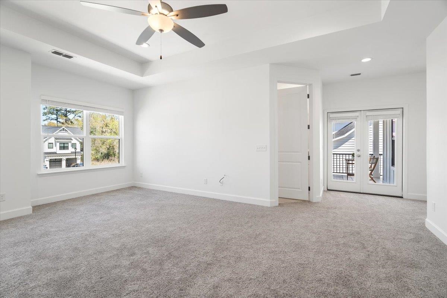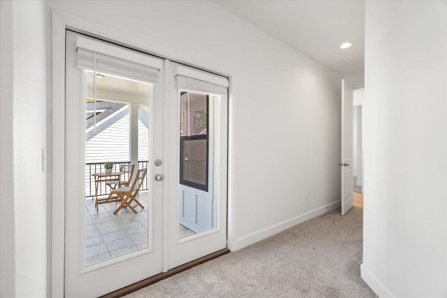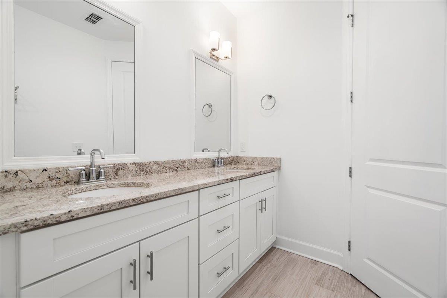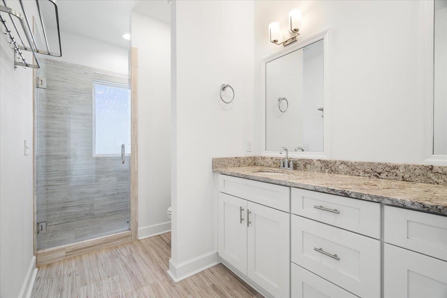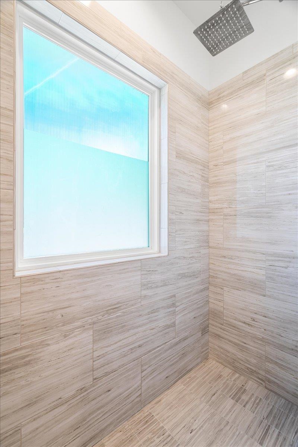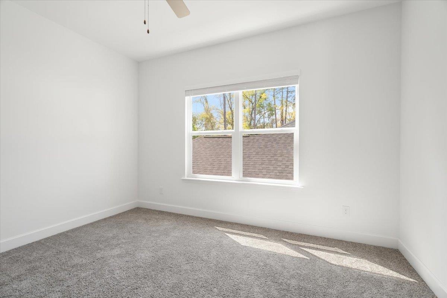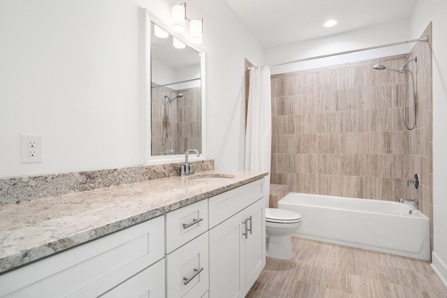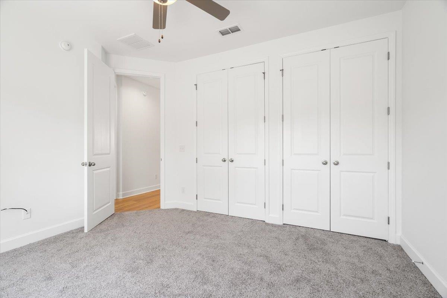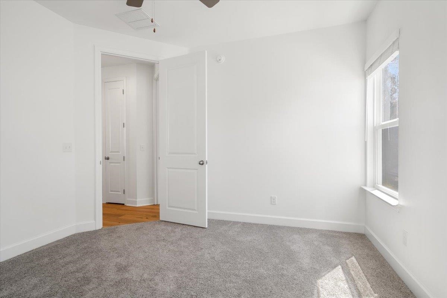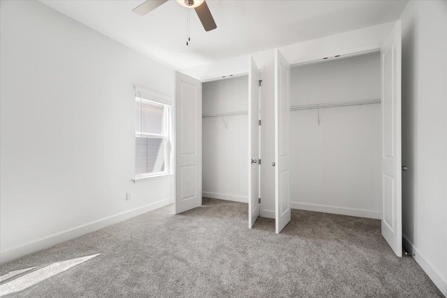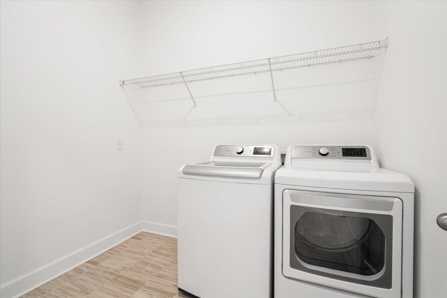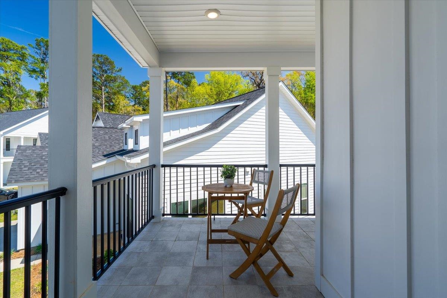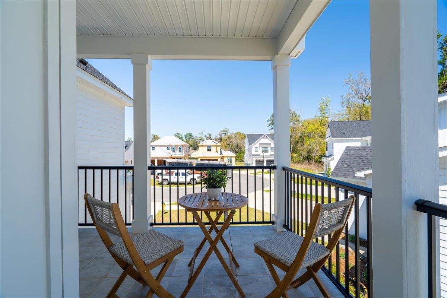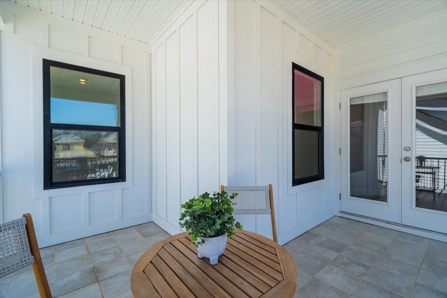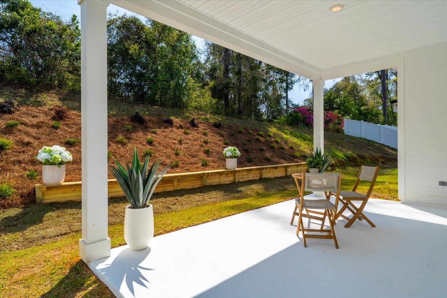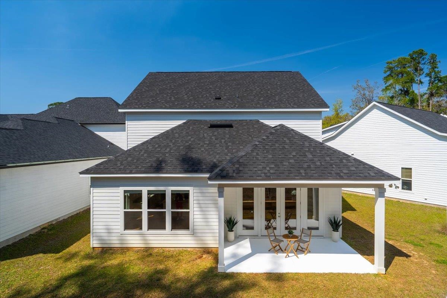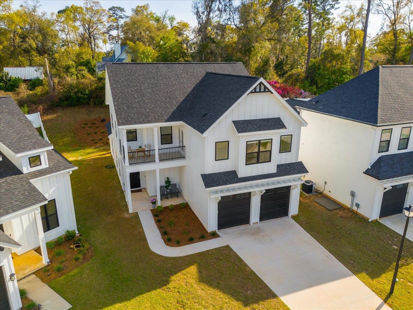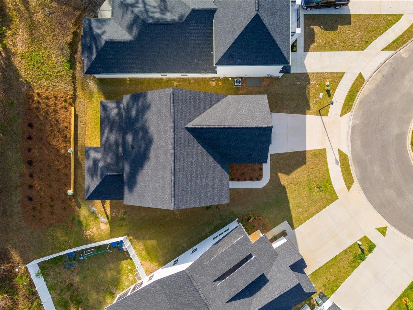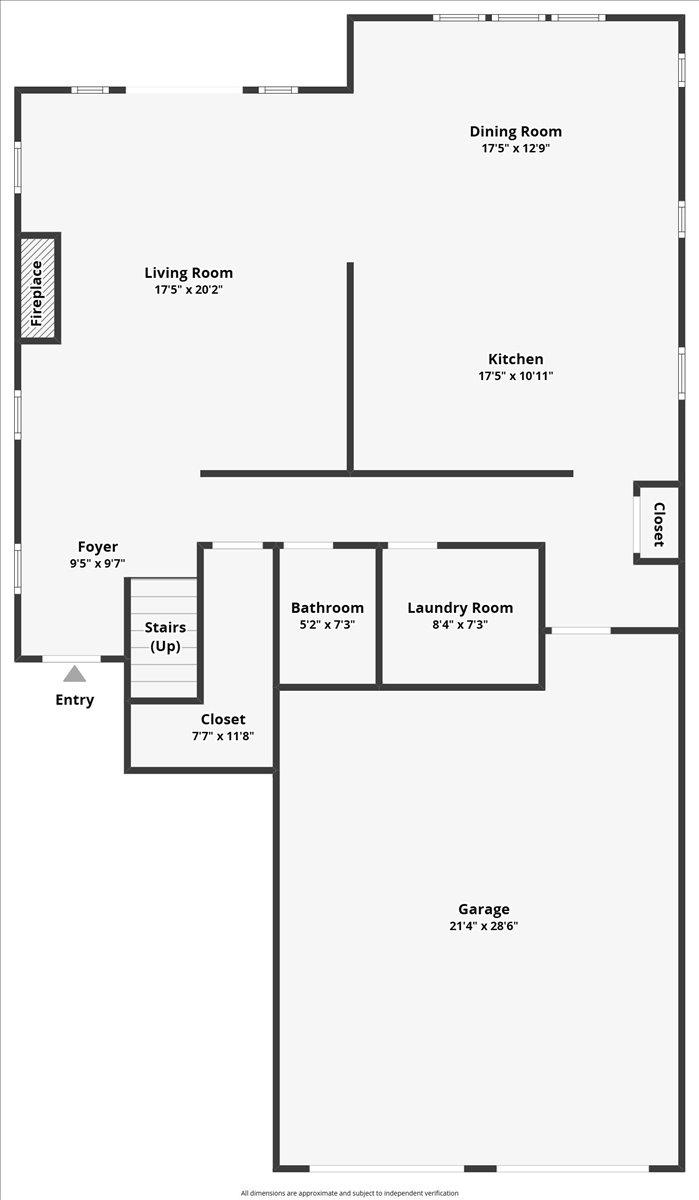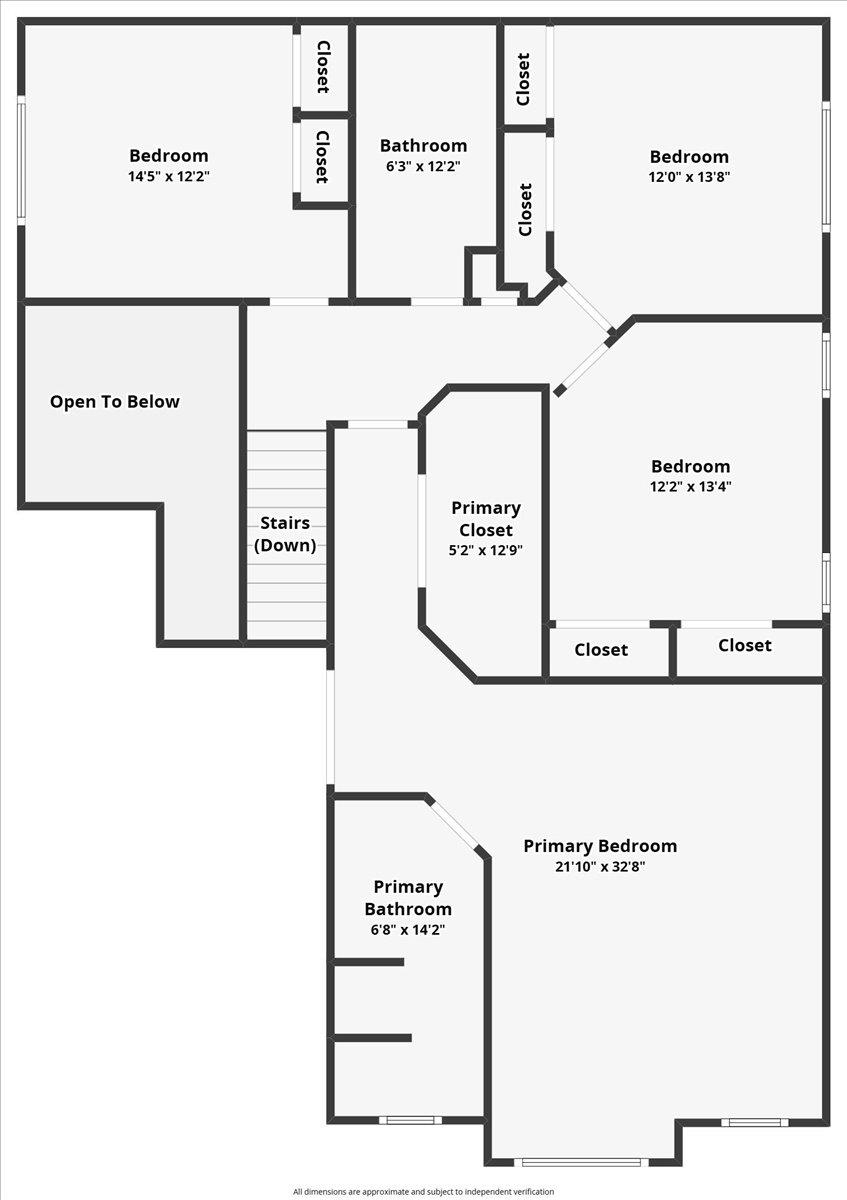Description
Welcome to oxford gates, northeast tallahassee’s premier new home community, where modern elegance meets everyday comfort. this move-in-ready sophia floor plan offers exceptional indoor and outdoor living and a spacious design of a 4-bedroom, 2.5-bath home in one of the most desirable locations, nestled on a quiet cul-de-sac within top-rated school zones from elementary to high school! from the charming front porch to the spacious private balcony off the primary suite and the peaceful covered back porch overlooking a beautifully landscaped yard with a custom wood seating wall, this home is made for enjoying north florida’s beautiful weather year-round. whether you’re savoring a quiet morning coffee or entertaining outdoors, the outdoor living spaces truly elevate the lifestyle-and with full front and backyard maintenance covered by the hoa, enjoying it all is effortless. inside, you’ll find an open-concept layout that flows seamlessly from a chef’s kitchen—complete with granite countertops, a gas range, stainless steel appliances, and soft-close cabinetry—into a large dining area and stunning living room. soaring ceilings, rich engineered hardwood floors, a cozy gas fireplace, and dramatic double 8-foot french doors create a bright, inviting atmosphere. the private primary suite offers a peaceful retreat with its own balcony, walk-in closet, and a luxurious bath featuring a large walk-in shower with rain head and handheld fixture. three additional bedrooms provide flexible space for family, guests, or a home office. also included, this home comes with a full washer and dryer set, security cameras, custom blinds throughout, and an oversized two-car garage. energy-efficient features, including tankless water heater, are thoughtfully integrated throughout the home. oxford gates is a boutique 36-home enclave with exceptional black and white architecture located just minutes from the market district, bannerman crossing, and nearly ten parks in the scenic killearn area. this is more than a home—it’s a lifestyle. discover the sophia—where elevated style, comfort, and outdoor living come together in perfect harmony.
Property Type
ResidentialSubdivision
Oxford GatesCounty
LeonStyle
Craftsman,ContemporaryModern,TwoStoryAD ID
49110841
Sell a home like this and save $32,495 Find Out How
Property Details
-
Interior Features
Bathroom Information
- Total Baths: 3
- Full Baths: 2
- Half Baths: 1
Interior Features
- HighCeilings,EntranceFoyer,Pantry,WalkInClosets
Flooring Information
- Carpet,EngineeredHardwood,Tile
Heating & Cooling
- Heating: Central,Electric,Fireplaces
- Cooling: CentralAir,CeilingFans,Electric
-
Exterior Features
Building Information
- Year Built: 2023
-
Property / Lot Details
Property Information
- Subdivision: Oxford Gates
-
Listing Information
Listing Price Information
- Original List Price: $549900
-
Taxes / Assessments
Tax Information
- Annual Tax: $9051
-
Virtual Tour, Parking, Multi-Unit Information & Homeowners Association
Parking Information
- Garage,TwoCarGarage
Homeowners Association Information
- Included Fees: CommonAreas,MaintenanceGrounds
- HOA: 1,350
-
School, Utilities & Location Details
School Information
- Elementary School: DESOTO TRAIL
- Junior High School: William J. Montford Middle School
- Senior High School: CHILES
Location Information
- Direction: Thomasville Rd N, Past Kerry Forest, R on Bascom Ln, Rt at fork, and home is located in cul-de-sac
Statistics Bottom Ads 2

Sidebar Ads 1

Learn More about this Property
Sidebar Ads 2

Sidebar Ads 2

BuyOwner last updated this listing 04/01/2025 @ 08:24
- MLS: 383702
- LISTING PROVIDED COURTESY OF: Tonya Bastien, Keller Williams Town & Country
- SOURCE: TBRMLS
is a Home, with 4 bedrooms which is for sale, it has 2,524 sqft, 2,524 sized lot, and 2 parking. are nearby neighborhoods.


