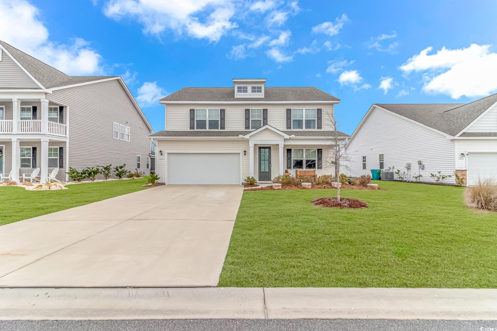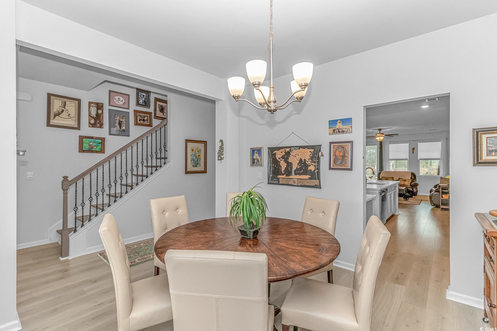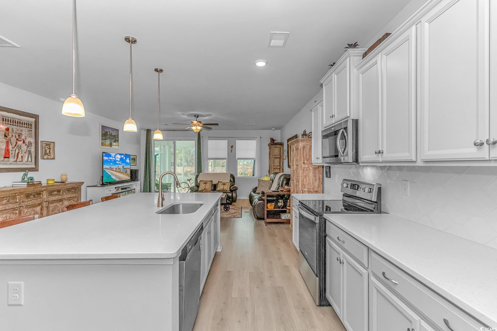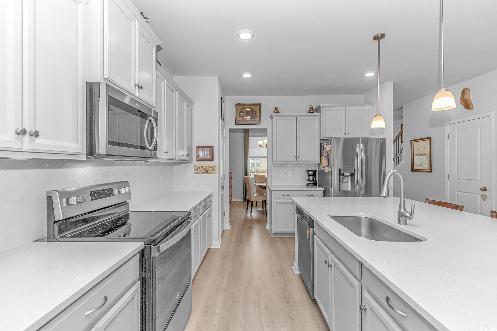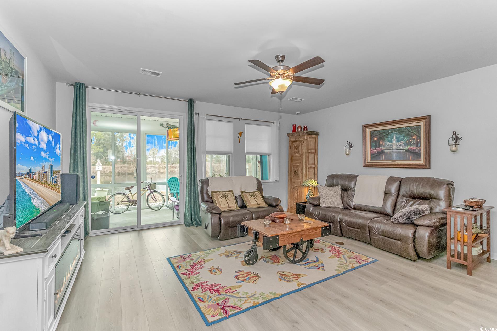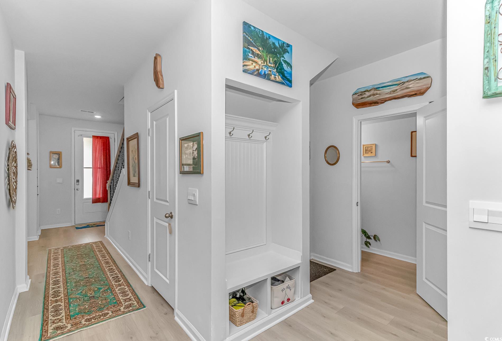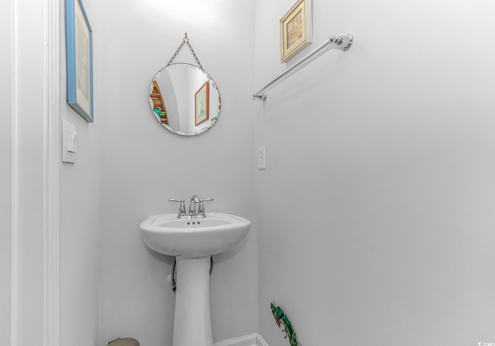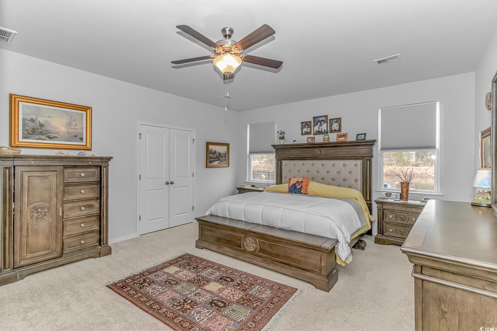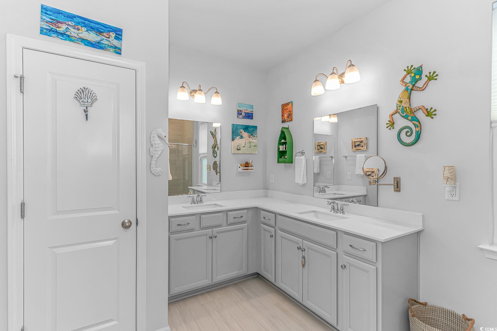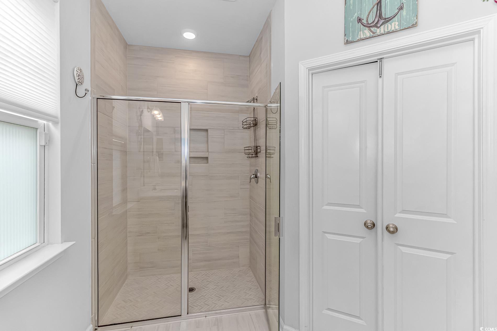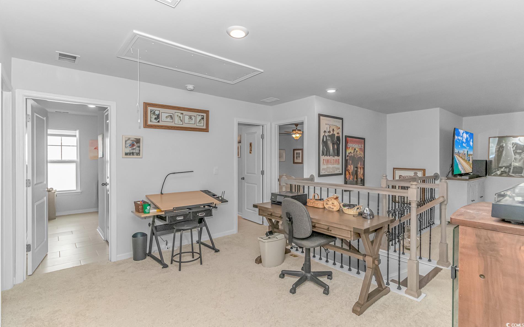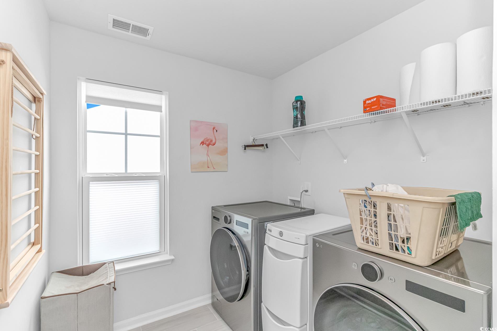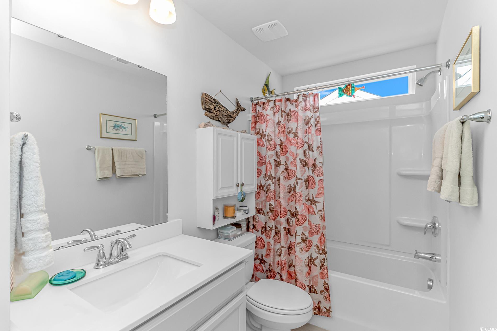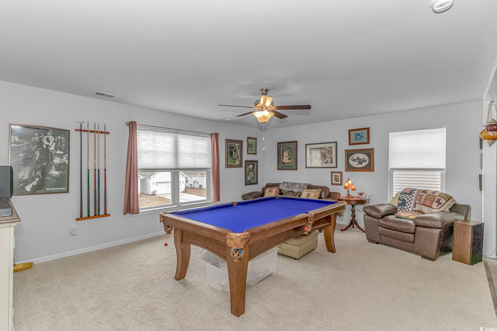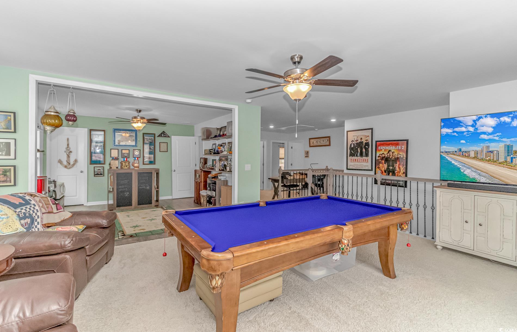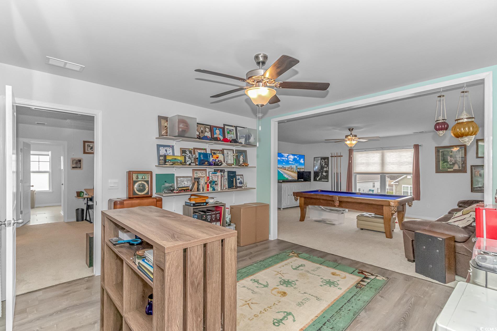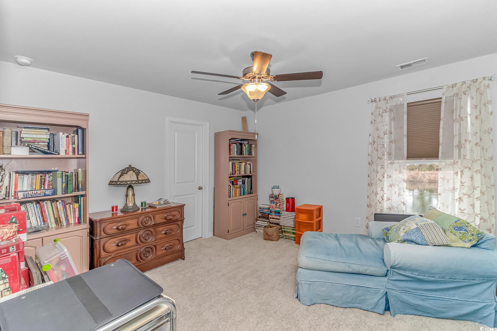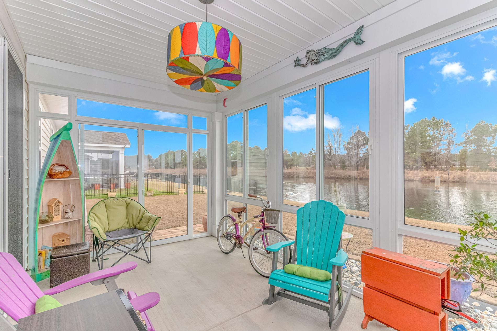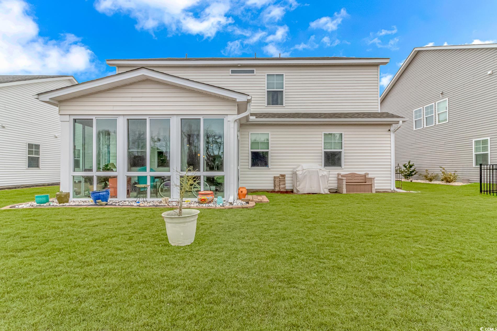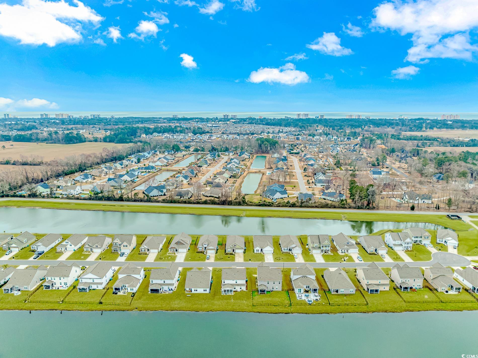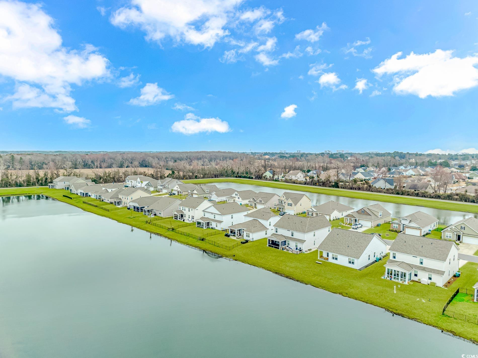Description
Welcome home to 560 pier court, where charm, comfort, and modern design come together to create the perfect blend of indoor and outdoor living! this stunning 5-bedroom, 3.5-bathroom home features a welcoming large front porch and a spacious, brand new “all-seasons” porch, perfect for enjoying your morning coffee or entertaining guests. step inside to discover a gourmet kitchen equipped with granite countertops, 36" cabinets, a stylish tiled backsplash, and premium stainless steel whirlpool appliances—a dream for any home chef! the open-concept design flows seamlessly into the dining area, kitchen, and living room, all highlighted by beautiful wide-plank laminate flooring, making this space both elegant and functional. the first-floor owner’s suite is a private retreat, complete with a huge walk-in closet and a luxurious en suite bath, featuring a double vanity, a tiled 5' walk-in shower, and a linen closet for added convenience. upstairs, you'll find a generous loft area—ideal for a second living space, playroom, or home office—along with four additional spacious bedrooms and two full bathrooms, offering plenty of space for family and guests. with its thoughtful layout, high-end finishes, and inviting outdoor spaces, this home is designed for both relaxation and entertaining. don’t miss this opportunity to own a truly special home in a sought-after community!
Property Type
ResidentialSubdivision
Berkshire Forest-carolina ForestCounty
HorryStyle
TraditionalAD ID
48705409
Sell a home like this and save $35,201 Find Out How
Property Details
-
Interior Features
Bathroom Information
- Full Baths: 3
- Half Baths: 1
Interior Features
- Attic,PullDownAtticStairs,PermanentAtticStairs,SplitBedrooms,BreakfastBar,BedroomOnMainLevel,EntranceFoyer,Loft,StainlessSteelAppliances,SolidSurfaceCounters
Flooring Information
- Carpet,Laminate,Tile
Heating & Cooling
- Heating: Central,Electric
- Cooling: CentralAir
-
Exterior Features
Building Information
- Year Built: 2022
Exterior Features
- Porch
-
Property / Lot Details
Lot Information
- Lot Dimensions: 62'x120'x62'x120'
- Lot Description: LakeFront,PondOnLot,Rectangular
Property Information
- Subdivision: Pelican Bay Lakes
-
Listing Information
Listing Price Information
- Original List Price: $599999
-
Virtual Tour, Parking, Multi-Unit Information & Homeowners Association
Parking Information
- Garage: 6
- Attached,Garage,TwoCarGarage,GarageDoorOpener
Homeowners Association Information
- Included Fees: AssociationManagement,CommonAreas,Trash
- HOA: 87
-
School, Utilities & Location Details
School Information
- Elementary School: Ocean Drive Elementary
- Junior High School: North Myrtle Beach Middle School
- Senior High School: North Myrtle Beach High School
Utility Information
- CableAvailable,ElectricityAvailable,PhoneAvailable,SewerAvailable,UndergroundUtilities,WaterAvailable
Location Information
- Direction: SC-31 Follow SC-31 N to Robert Edge Parkway. Take the Robert Edge Parkway exit from SC-31 N. Keep right at the fork, turn right onto Old Sanders Dr, turn right onto Pelican BAy Rd, continue onto W Pelican Rd, destination will be on the right.
Statistics Bottom Ads 2

Sidebar Ads 1

Learn More about this Property
Sidebar Ads 2

Sidebar Ads 2

BuyOwner last updated this listing 04/08/2025 @ 07:41
- MLS: 2504685
- LISTING PROVIDED COURTESY OF: Derrick Legacy Team, EXP Realty LLC
- SOURCE: CCAR
is a Home, with 5 bedrooms which is for sale, it has 3,113 sqft, 3,113 sized lot, and 2 parking. are nearby neighborhoods.


