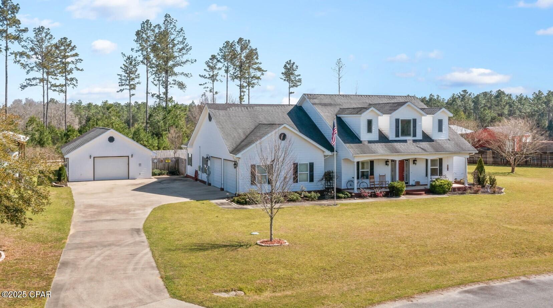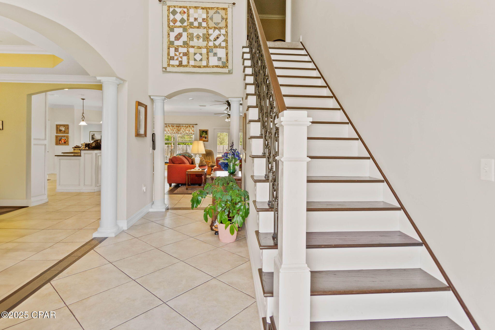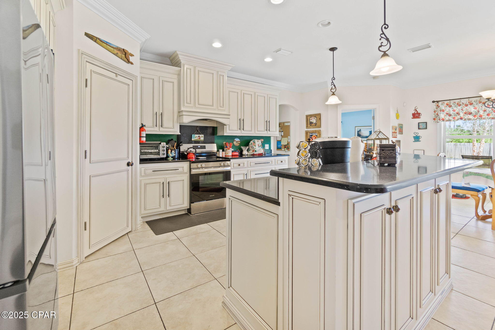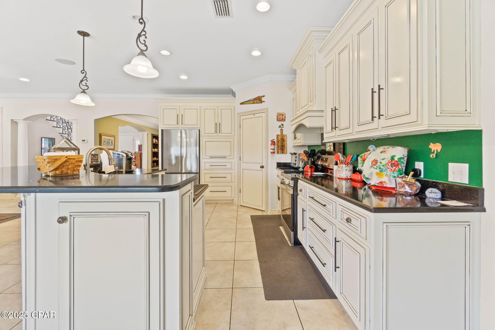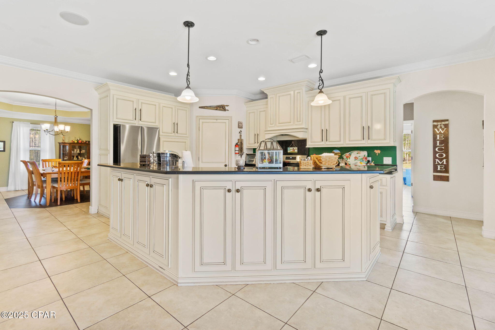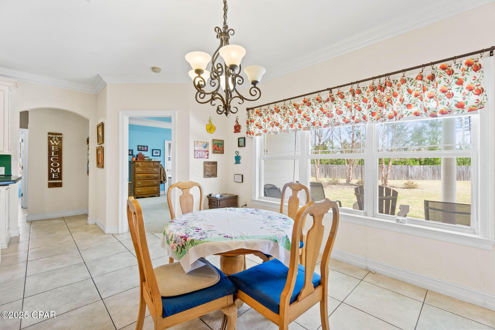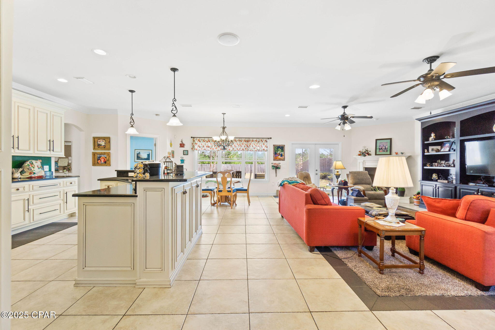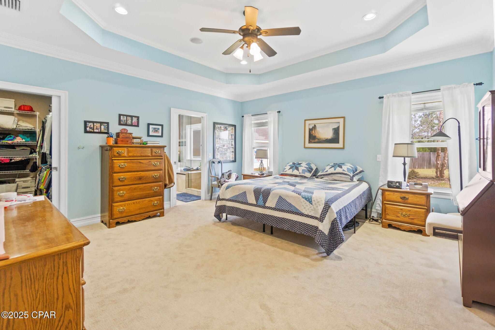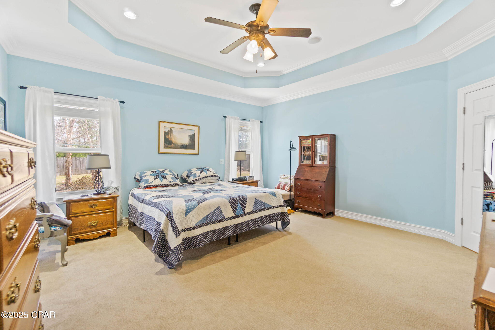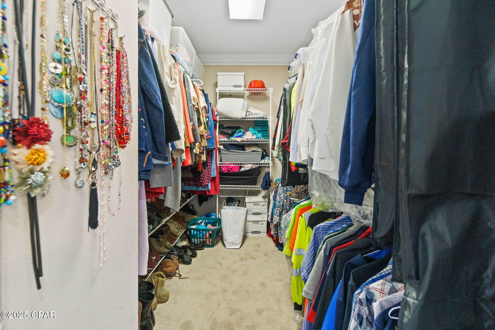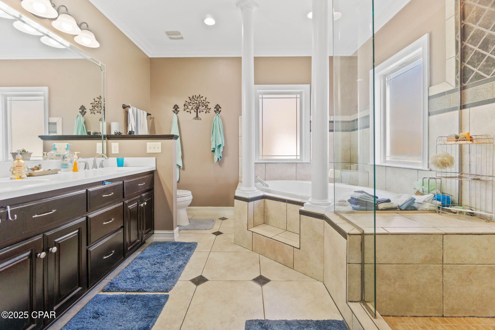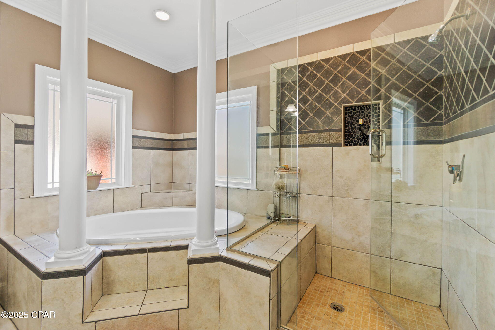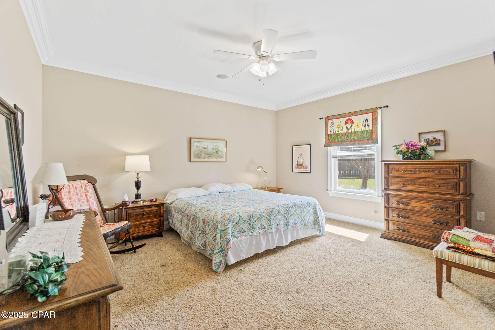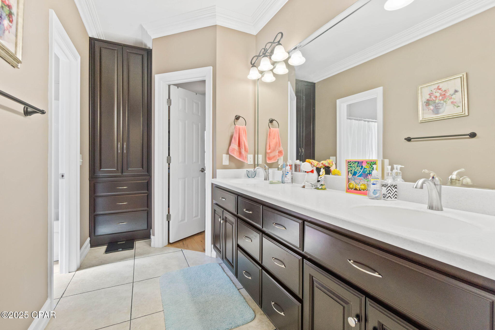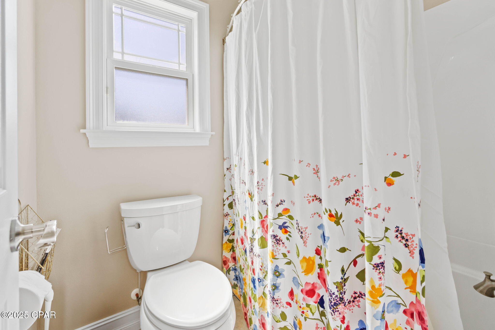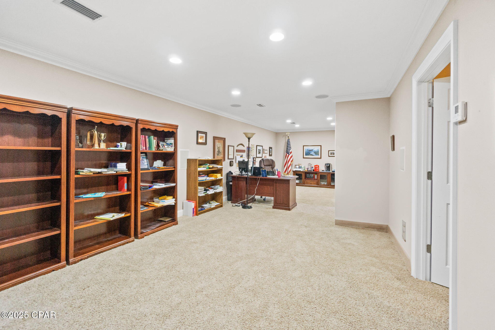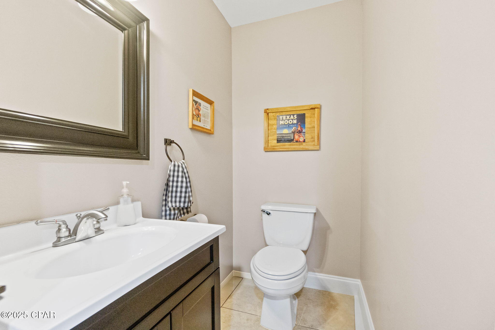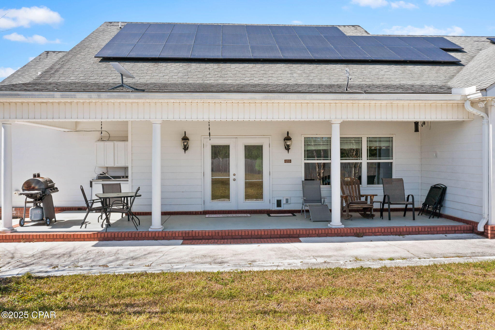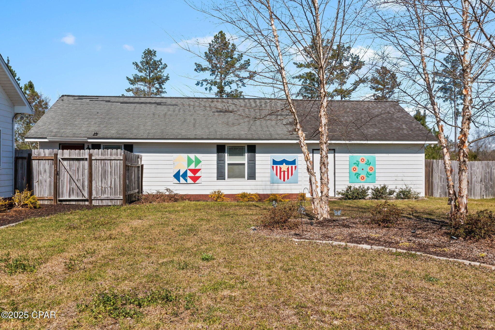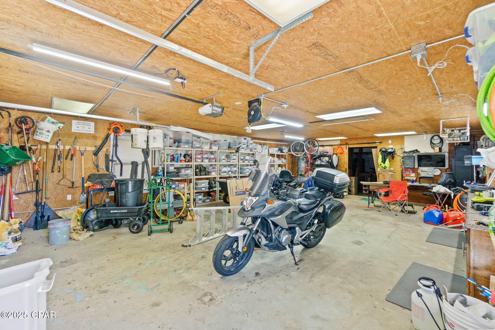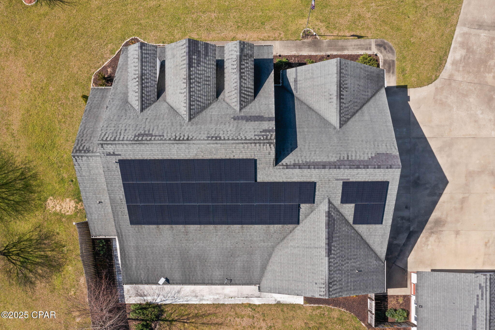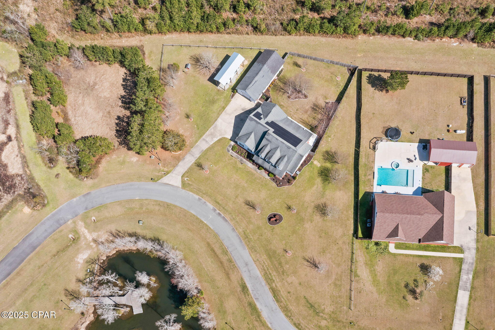Description
Located in the sought-after lakepointe subdivision, this exceptional home is filled with standout features! step inside to a grand 21-ft double trey foyer that sets the tone for elegance throughout. the formal dining room boasts a treyed ceiling and custom built-ins, while the spacious living room features a cozy gas fireplace and seamlessly connects to the kitchen. designed for both function and style, the kitchen offers stainless steel appliances, quartz countertops, large island with breakfast bar, pantry, and custom cabinetry. the primary suite is a true retreat, complete with a large walk-in closet, soaking tub, separate shower, and dual sinks. two additional guest bedrooms and a full bath are located on the opposite side of the home for added privacy. upstairs you will find a 34x13 bonus room with a half bath that is currently used as an office but could be converted it into an additional bedroom with ensuite. outside, the home continues to impress with an attached two-car garage, 24x50 detached garage/workshop, and a 12x36 pole barn with 30-amp service--perfect for your camper or trailer. the beautifully landscaped yard is enhanced with outdoor lighting, creating a warm and inviting ambiance. this home offers the perfect blend of space, style, and versatility!
Property Type
ResidentialSubdivision
Golden Highland EstatesCounty
WashingtonStyle
CountryAD ID
48890821
Sell a home like this and save $31,901 Find Out How
Property Details
-
Interior Features
Bathroom Information
- Total Baths: 4
- Full Baths: 2
- Half Baths: 2
Interior Features
- BreakfastBar,Bookcases,TrayCeilings,Fireplace,HighCeilings,KitchenIsland,Pantry,RecessedLighting,SplitBedrooms
- Roof: Asphalt
Roofing Information
- Asphalt
Heating & Cooling
- Heating: Central,Electric
- Cooling: CentralAir,CeilingFans
-
Exterior Features
Building Information
- Year Built: 2008
-
Property / Lot Details
Lot Information
- Lot Dimensions: 142x225x316x285
- Lot Description: Cleared
Property Information
- Subdivision: Lake Pointe
-
Listing Information
Listing Price Information
- Original List Price: $539999
-
Taxes / Assessments
Tax Information
- Annual Tax: $3273
-
Virtual Tour, Parking, Multi-Unit Information & Homeowners Association
Parking Information
- Attached,Driveway,Detached,Garage
Homeowners Association Information
- Included Fees: FishingRights
- HOA: 200
-
School, Utilities & Location Details
Utility Information
- SepticAvailable,WaterAvailable
Location Information
- Direction: From Hwy 90 and Hwy 77 in Chipley head north on Hwy 77. Take a left onto Old Bonifay Road, travel 2.9 miles take a left onto Lakepointe Drive, home is approximately 0.4 miles down on the left. Sign up.
Statistics Bottom Ads 2

Sidebar Ads 1

Learn More about this Property
Sidebar Ads 2

Sidebar Ads 2

BuyOwner last updated this listing 04/08/2025 @ 09:26
- MLS: 770017
- LISTING PROVIDED COURTESY OF: Seamus O'neill, SOUTHERN WAY REALTY, INC.
- SOURCE: BCAR
is a Home, with 4 bedrooms which is recently sold, it has 3,087 sqft, 3,087 sized lot, and 2 parking. are nearby neighborhoods.


