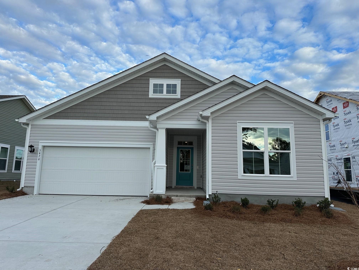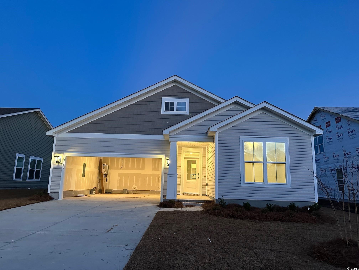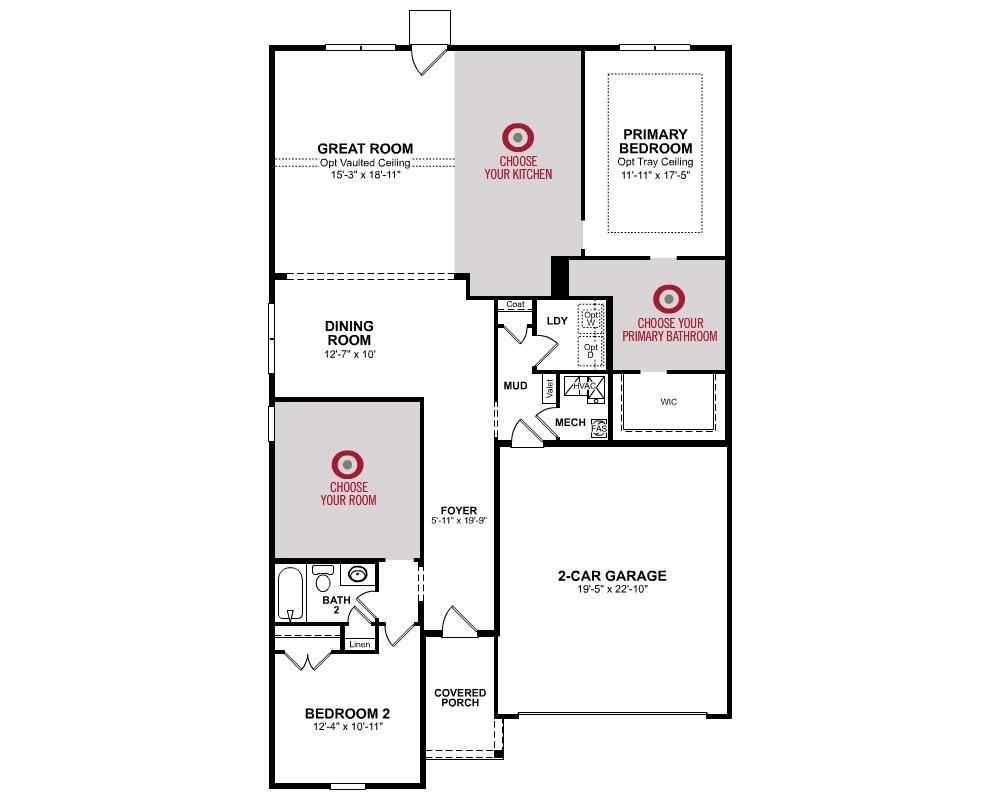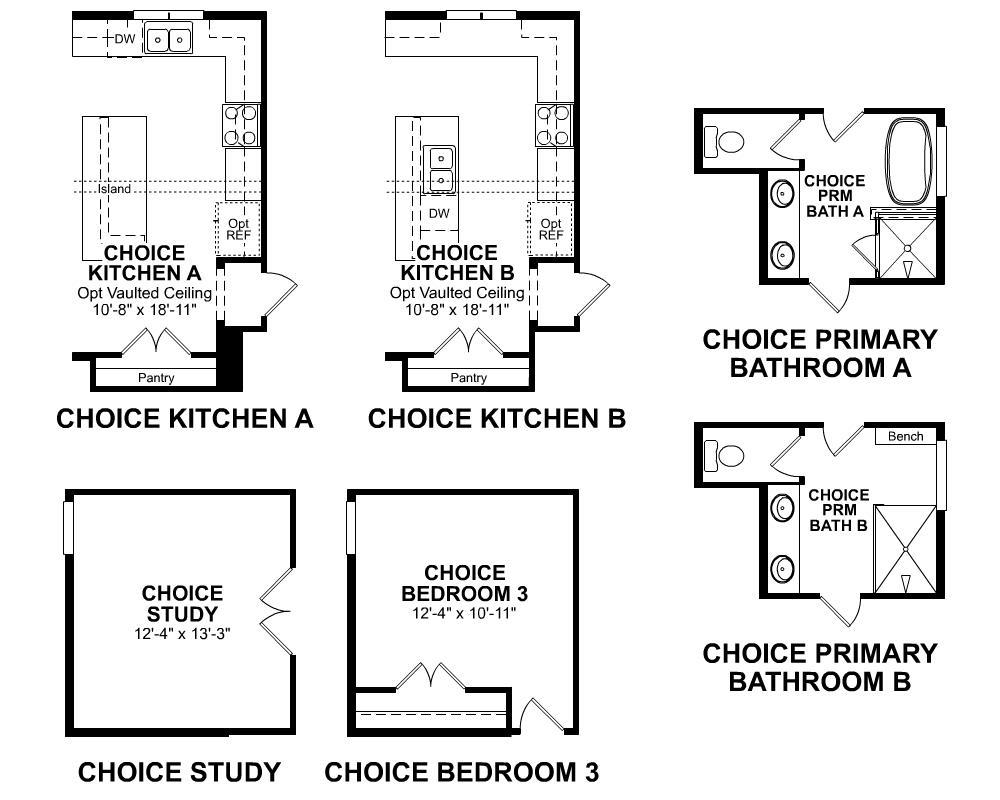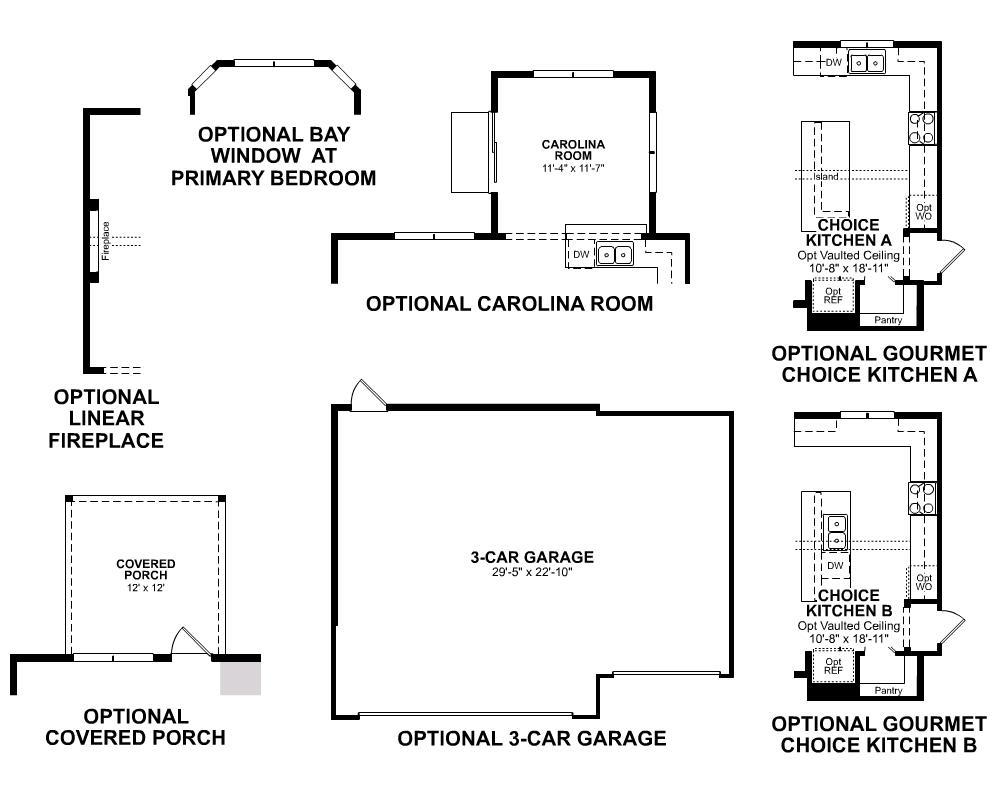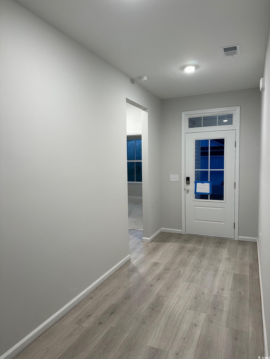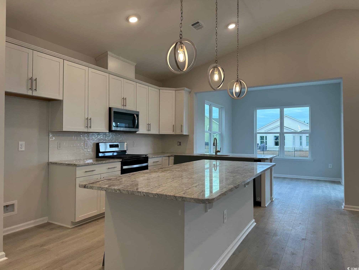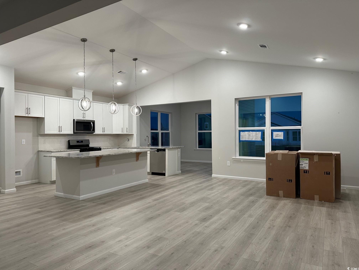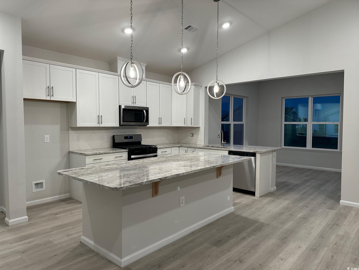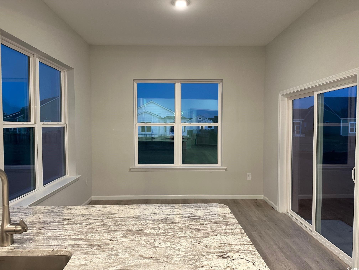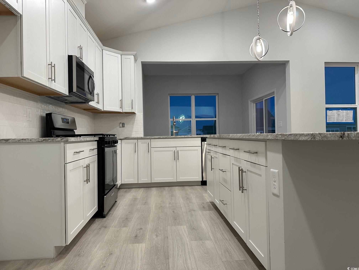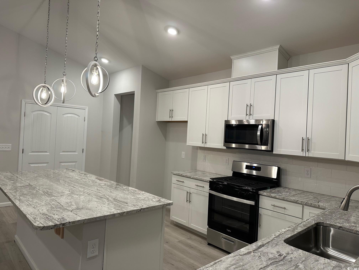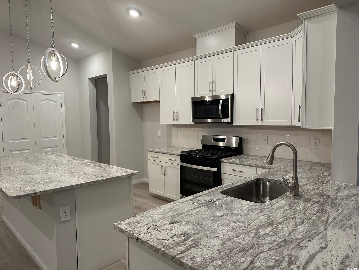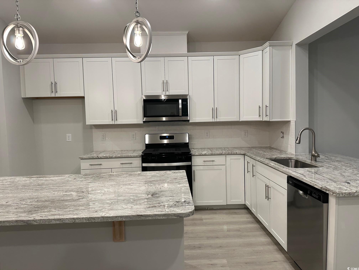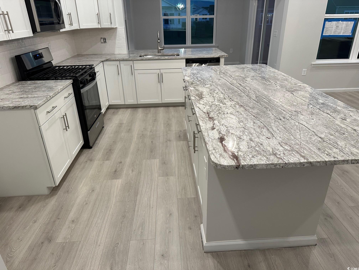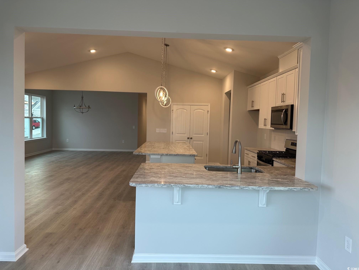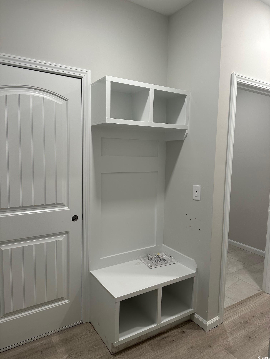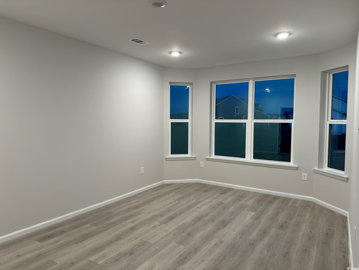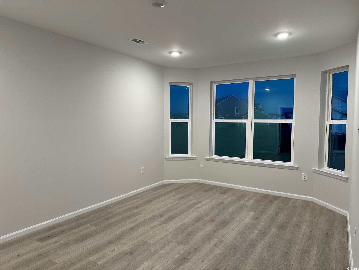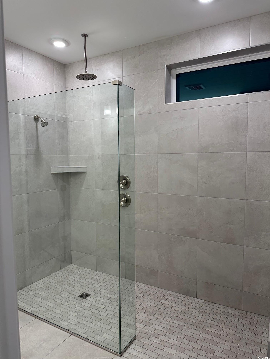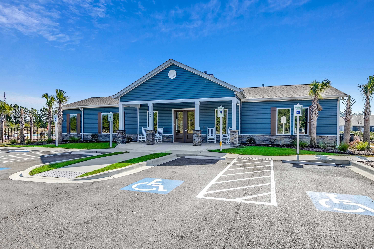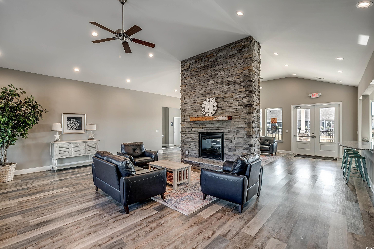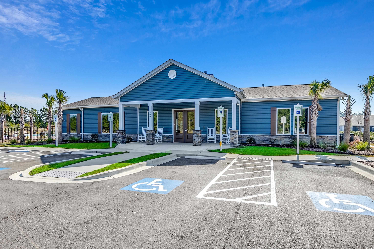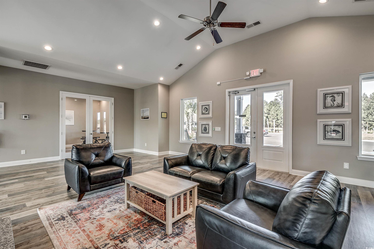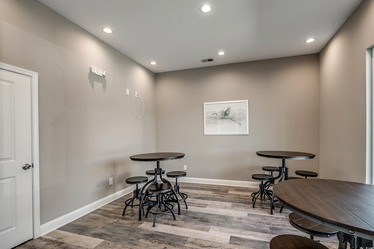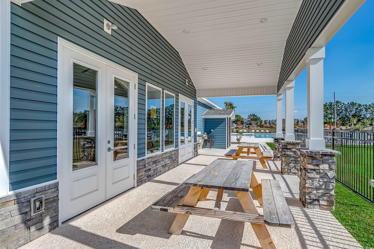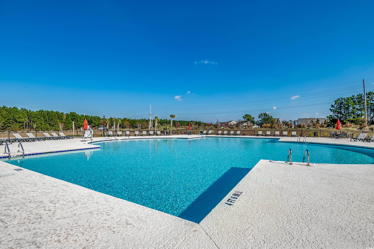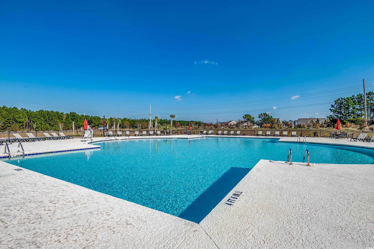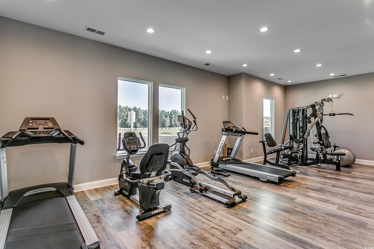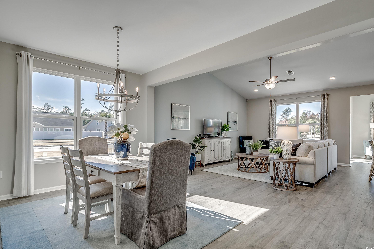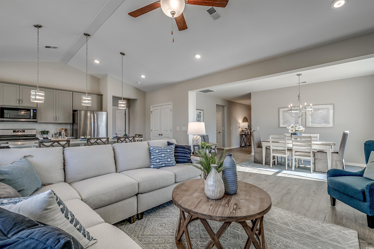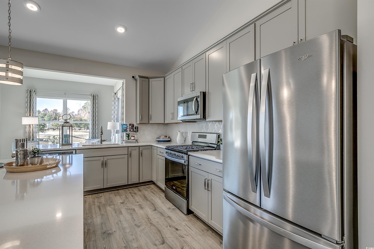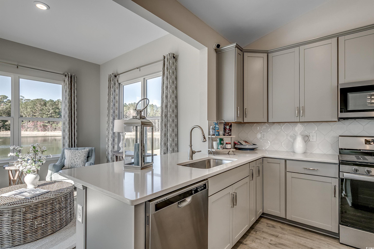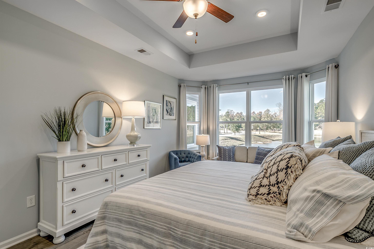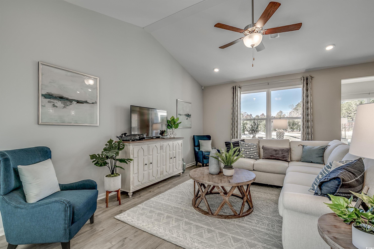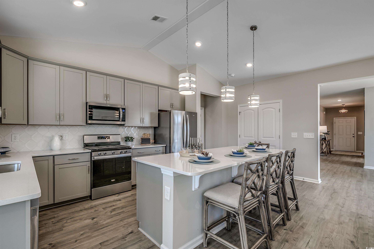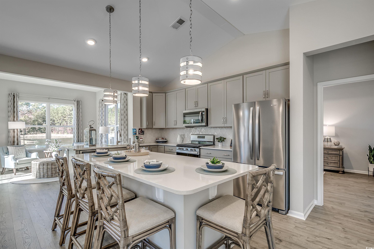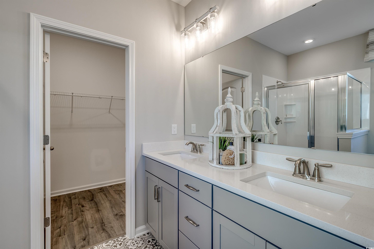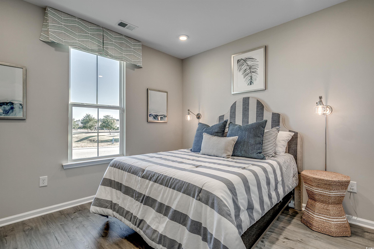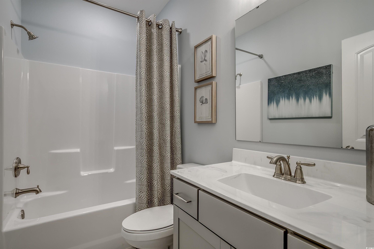Description
January-february completion date. this ever-popular georgetown home features 3 bedrooms, 2 baths, and a carolina room. the marvelous kitchen boasts 42" crisp white cabinets, thunder white granite countertops, whirlpool stainless steel kitchen appliances (natural gas range, over the range microwave vented outside, dishwasher), level 2 santorini 4x12 undulated tile backsplash, and progress lighting pendant lights over the island. the kitchen sink is located in the counter tops facing the carolina room. the kitchen island is a fabulous open space for meal prep, dining, buffet style entertaining, baking, and more. the foyer is bathed in natural light from the glass front door and transom window over the front door. the great room features a vaulted ceiling and is open to the dining room and kitchen. both baths feature simply white quartz counter tops. the primary bath boasts a 5ft walk in tile shower and double bowl vanity. level 2 mohawk rev wood laminate flooring is included in the living areas and primary bedroom. 100% energy star certified and epa indoor airplus qualified with the complete tyvek house wrap system, spray foam insulation, and aeroseal/aerobarrier which means improved energy efficiency and indoor air quality to give you a healthier, and more comfortable home with less pests, less moisture, less air loss, and a lower utility cost. amenities include a premier location (2 miles to the shopping and dining venues in carolina forest, 6 miles to the beach, 7 miles to market common, and minutes to highway 31), a community pool and clubhouse with a catering kitchen, gathering hall, and exercise room. disclosure: photos are of the georgetown decorated model home and a previously sold georgetown. features will vary.
Property Type
ResidentialSubdivision
Bella VitaCounty
HorryStyle
ContemporaryAD ID
47373823
Sell a home like this and save $24,385 Find Out How
Property Details
-
Interior Features
Bathroom Information
- Full Baths: 2
-
Exterior Features
Building Information
- Year Built: 2025
-
Property / Lot Details
Lot Information
- Lot Dimensions: 61x150x61x150
Property Information
- Subdivision: Bella Vita
-
Listing Information
Listing Price Information
- Original List Price: $440627
-
Virtual Tour, Parking, Multi-Unit Information & Homeowners Association
Parking Information
- Garage: 4
- Detached,Garage,TwoCarGarage
Homeowners Association Information
- HOA: 95
-
School, Utilities & Location Details
School Information
- Elementary School: River Oaks Elementary
- Junior High School: Ocean Bay Middle School
- Senior High School: Carolina Forest High School
Location Information
- Direction: Use 2505 BRESCIA DRIVE MYRTLE BEACH 29579 for GPS Instructions. FROM HWY 501/17 BYPASS - Take Hwy 501 North towards Conway. Exit right at Dick Scobee/Forestbrook Road. stay right onto Dick Scobee Road. Dick Scobee Road will turn into Bella Vita Blvd. Turn Left onto Brescia Street. MODEL HOMES ARE THE FIRST TWO HOMES ON THE LEFT.
Statistics Bottom Ads 2

Sidebar Ads 1

Learn More about this Property
Sidebar Ads 2

Sidebar Ads 2

BuyOwner last updated this listing 01/02/2025 @ 22:34
- MLS: 2423888
- LISTING PROVIDED COURTESY OF: Jessica Hill, Beazer Homes LLC
- SOURCE: CCAR
is a Home, with 3 bedrooms which is for sale, it has 2,006 sqft, 2,006 sized lot, and 2 parking. are nearby neighborhoods.


