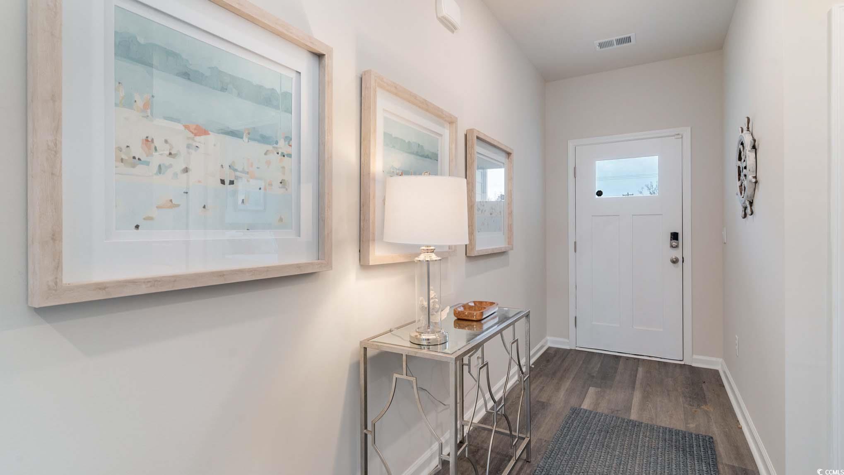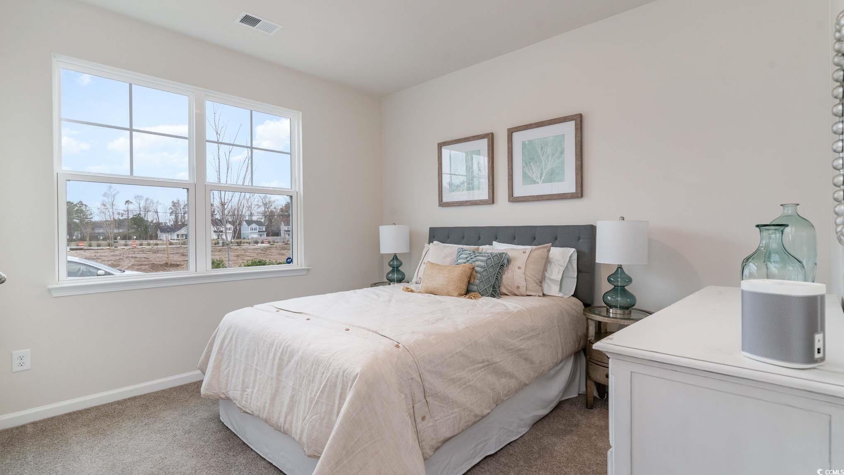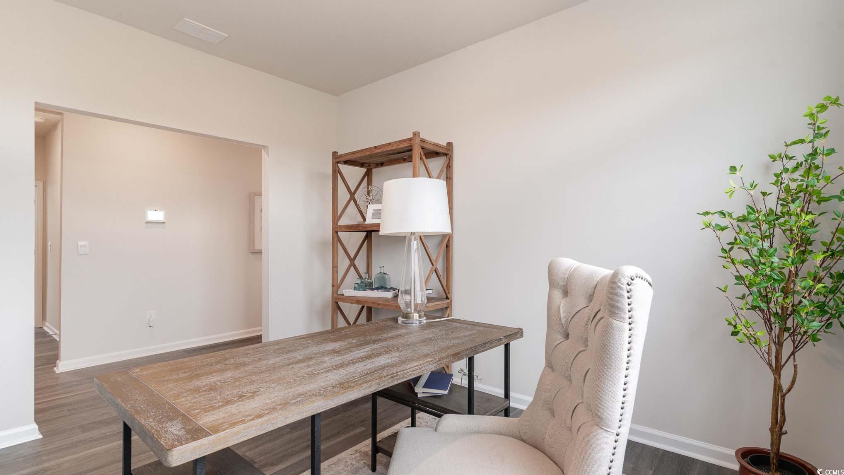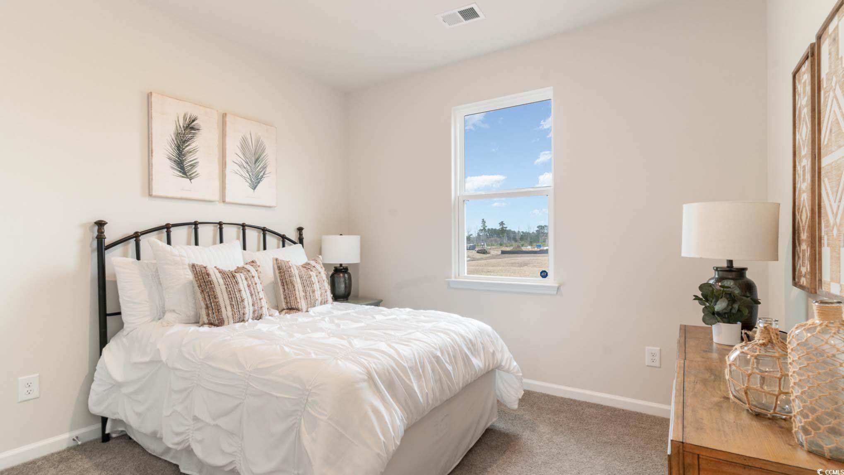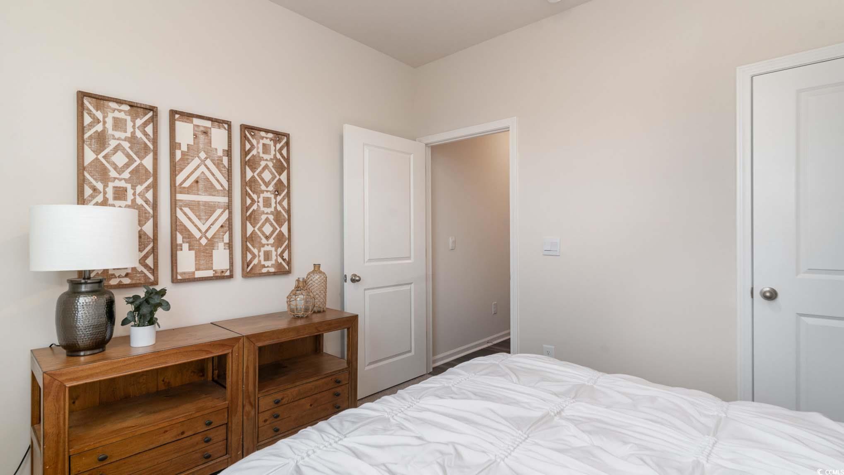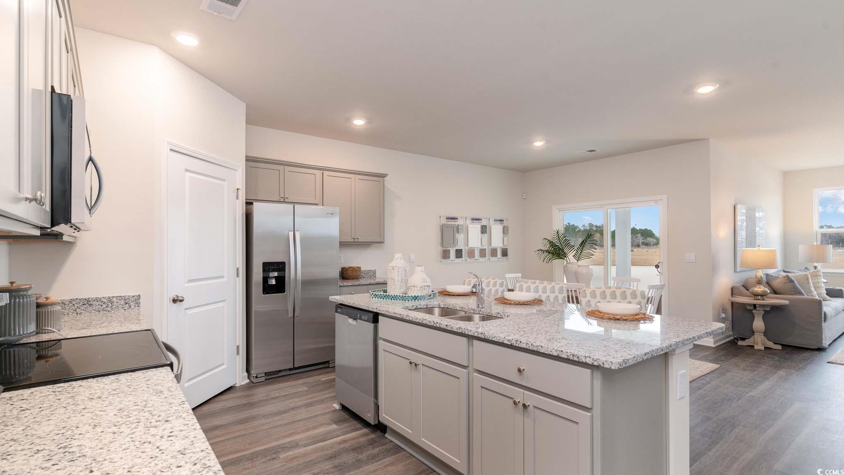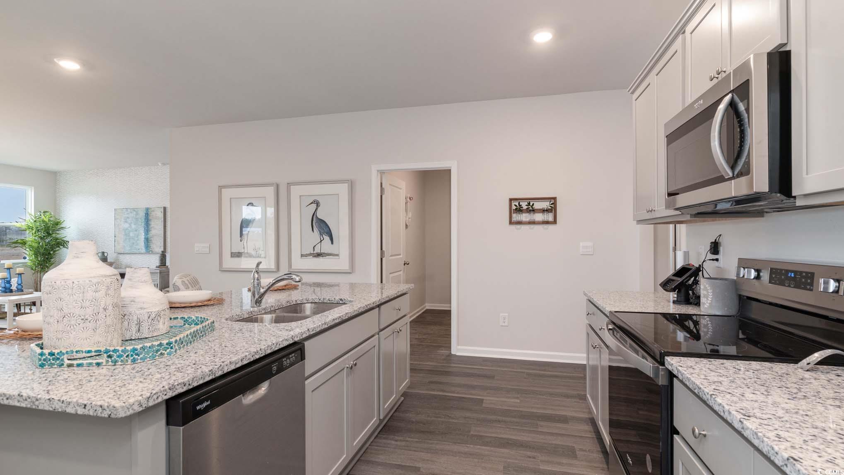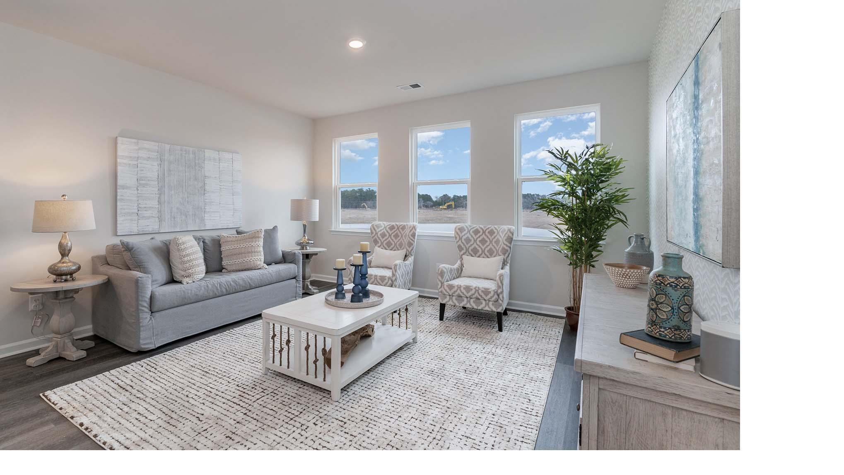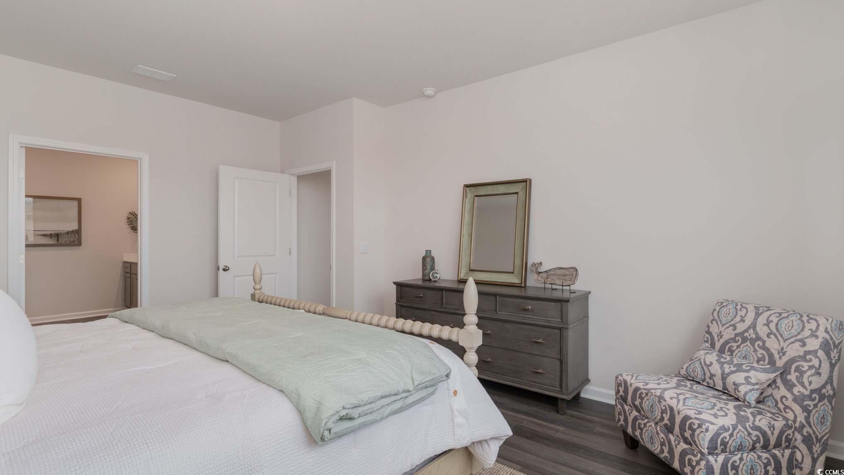Description
You don't want to miss out on this home! the popular dover plan is a masterfully designed home with a great open concept kitchen, living, and dining area. features include granite countertops, a fabulous pantry, stainless appliances and a large island with breakfast bar. the private owner's suite offers a large walk-in closet, dual vanity, and a 5' shower. access to the rear covered porch just off the dining area creates wonderful outdoor living space. this home also boasts the additional second floor with a great size bedroom, full bathroom, game room space, plus lots of storage! this is america's smart home! each of our homes comes with an industry leading smart home technology package that will allow you to control the thermostat, front door light and lock, and video doorbell from your smartphone or with voice commands to alexa. *photos are of a similar dover home. (home and community information, including pricing, included features, terms, availability and amenities, are subject to change prior to sale at any time without notice or obligation. square footages are approximate. pictures, photographs, colors, features, and sizes are for illustration purposes only and will vary from the homes as built. equal housing opportunity builder.)
Property Type
ResidentialSubdivision
Sea OaksCounty
HorryStyle
TraditionalAD ID
47059379
Sell a home like this and save $23,800 Find Out How
Property Details
-
Interior Features
Bathroom Information
- Full Baths: 3
Interior Features
- Attic,PermanentAtticStairs,BreakfastBar,BedroomOnMainLevel,KitchenIsland,StainlessSteelAppliances,SolidSurfaceCounters
Flooring Information
- Carpet,LuxuryVinyl,LuxuryVinylPlank
Heating & Cooling
- Heating: Central,Electric
- Cooling: CentralAir
-
Exterior Features
Building Information
- Year Built: 2024
Exterior Features
- Porch
-
Property / Lot Details
Lot Information
- Lot Description: Rectangular
Property Information
- Subdivision: Carrington Woods
-
Listing Information
Listing Price Information
- Original List Price: $404990
-
Virtual Tour, Parking, Multi-Unit Information & Homeowners Association
Parking Information
- Garage: 4
- Attached,Garage,TwoCarGarage,GarageDoorOpener
Homeowners Association Information
- Included Fees: CommonAreas
- HOA: 98
-
School, Utilities & Location Details
School Information
- Elementary School: Riverside Elementary
- Junior High School: North Myrtle Beach Middle School
- Senior High School: North Myrtle Beach High School
Utility Information
- CableAvailable,ElectricityAvailable,SewerAvailable,UndergroundUtilities,WaterAvailable
Location Information
- Direction: From Highway 9 in Little River: Turn right onto Carrington Woods Way. Turn left on Ridley Street, the model is on the left.
Statistics Bottom Ads 2

Sidebar Ads 1

Learn More about this Property
Sidebar Ads 2

Sidebar Ads 2

BuyOwner last updated this listing 10/18/2024 @ 04:41
- MLS: 2420533
- LISTING PROVIDED COURTESY OF: Nicholas Maney, DR Horton
- SOURCE: CCAR
is a Home, with 4 bedrooms which is for sale, it has 1,946 sqft, 1,946 sized lot, and 2 parking. are nearby neighborhoods.



