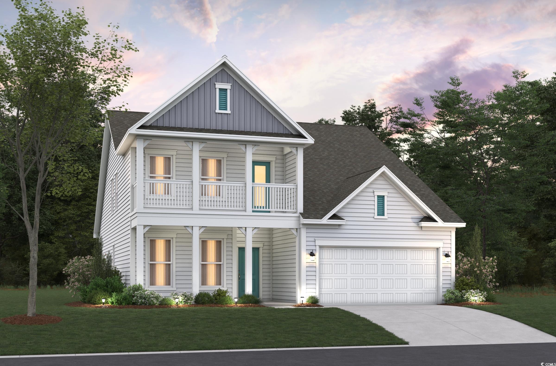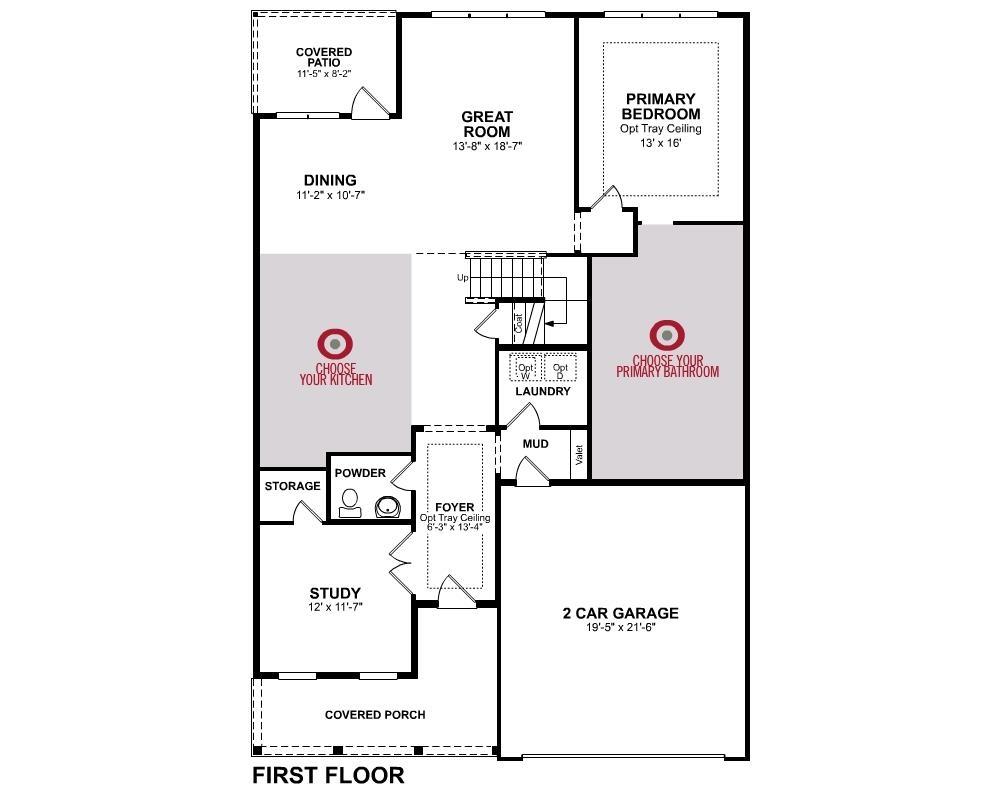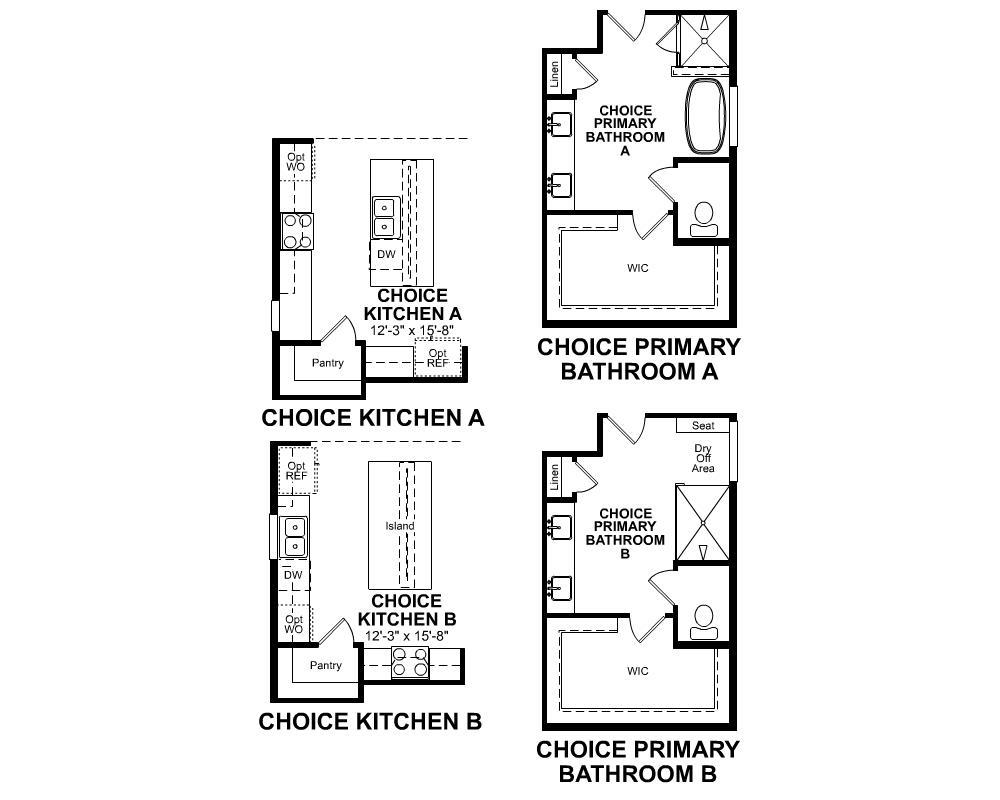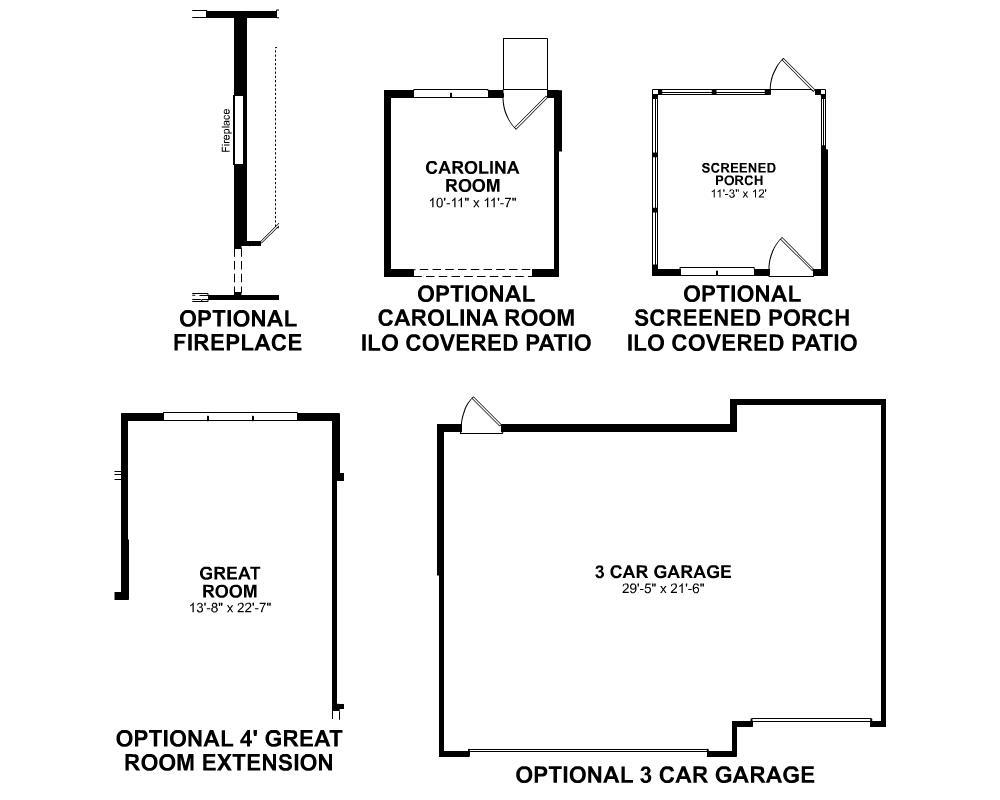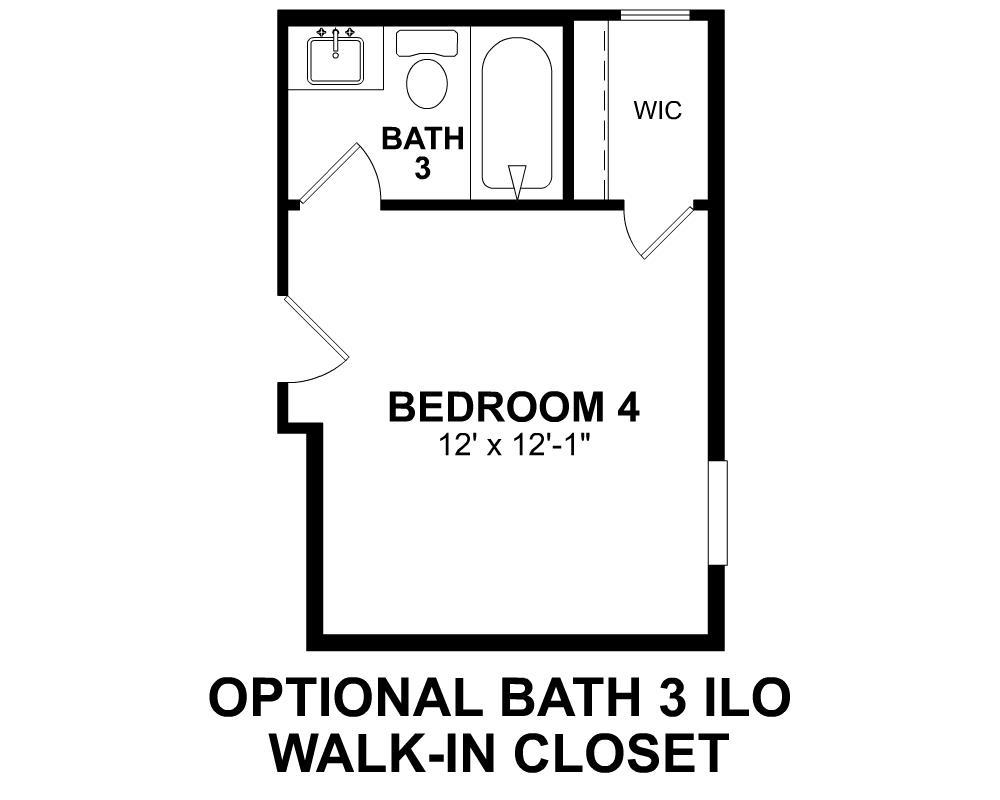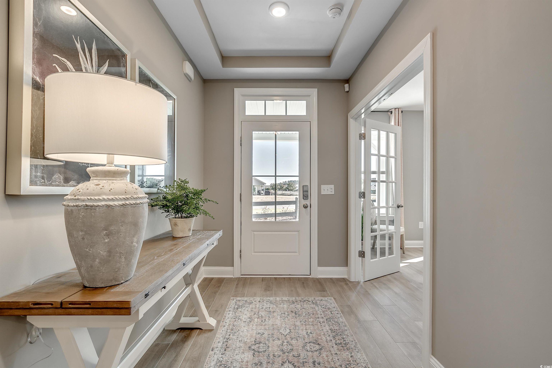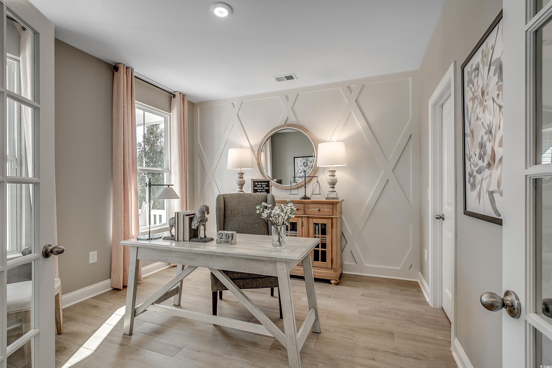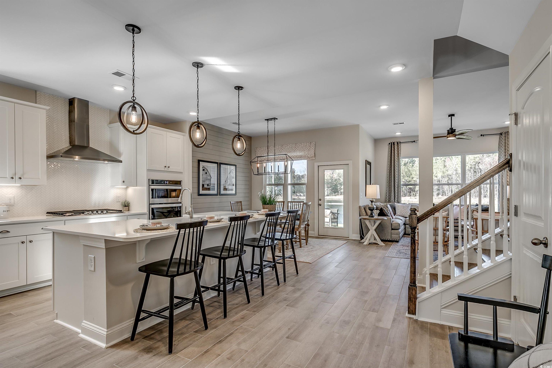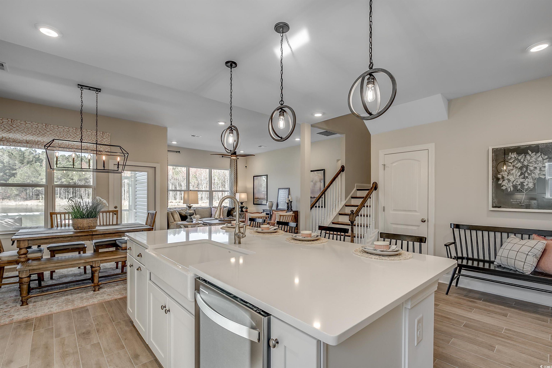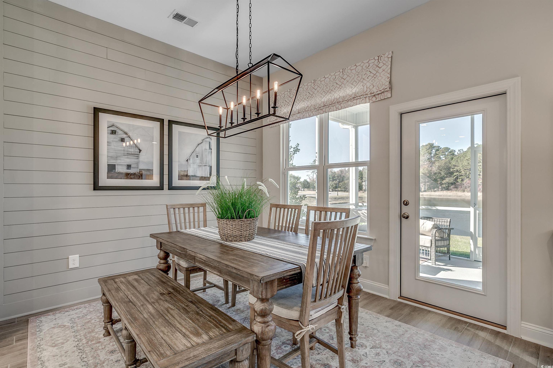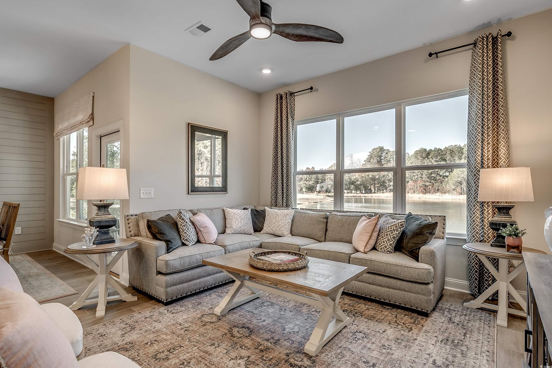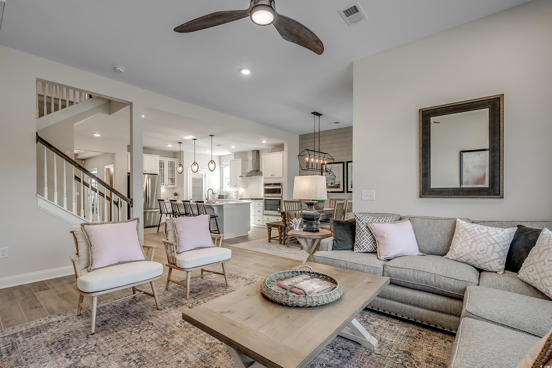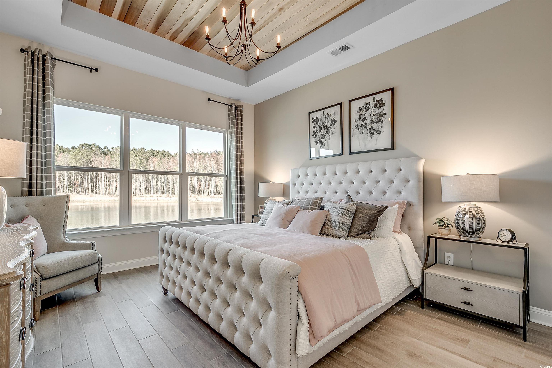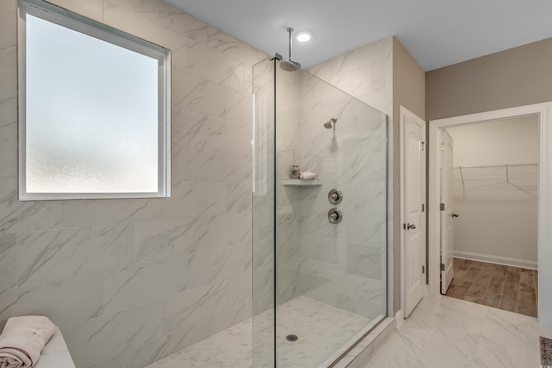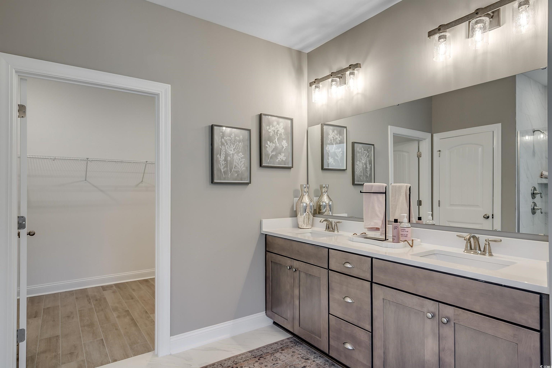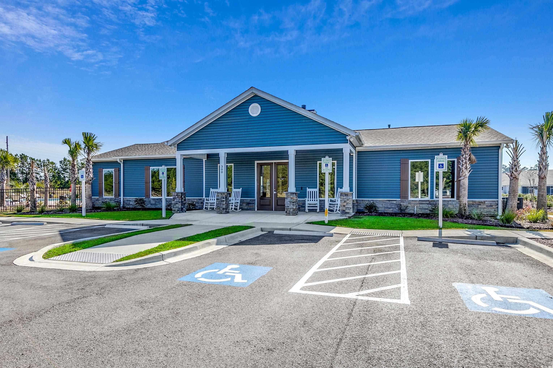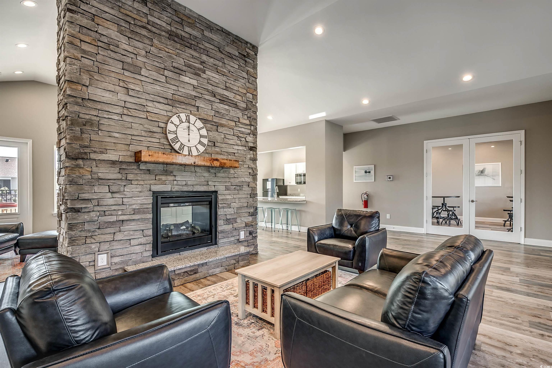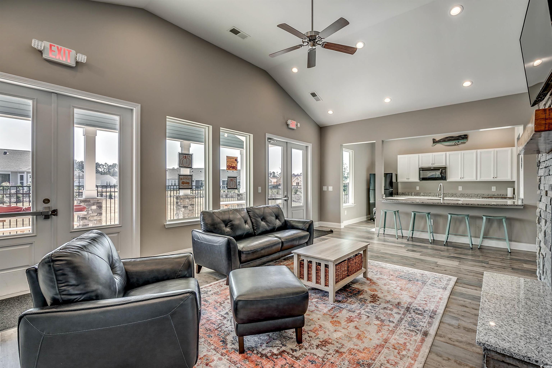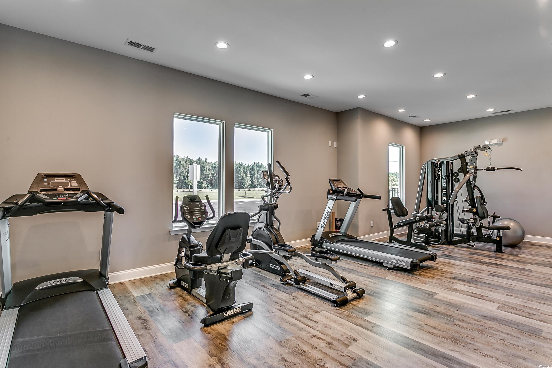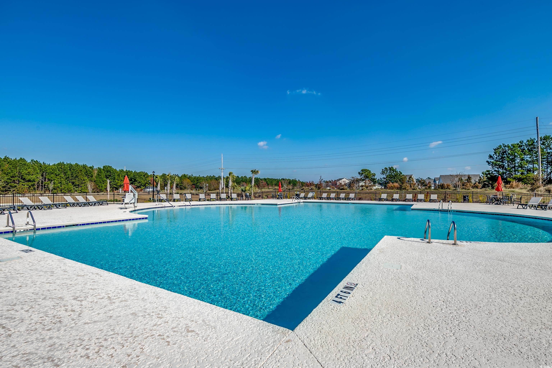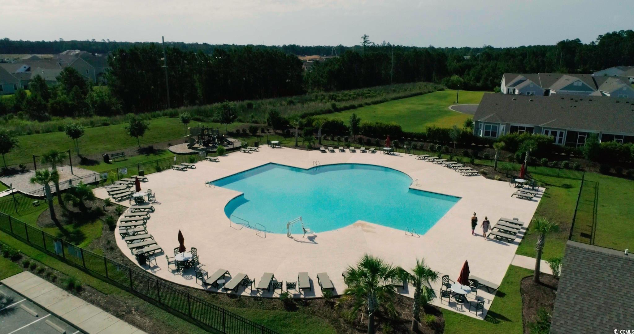Description
May completion date. the popular mulberry home features 4 bedrooms, 3.5 baths, a study with french doors, and a loft. the entry of this lovely mulberry home includes a glass front door with a transom window allowing natural light to bathe the foyer. the spacious kitchen features crisp white 42" cabinets with crown molding, morning frost quartz counter tops, whirlpool stainless steel kitchen appliances (natural gas range, microwave over the range vented outside, dishwasher), subway tile backsplash, and progress lighting conastee collection pendant lights over the spacious quartz island. the kitchen and great room allow for easy access to the screened porch. the primary bedroom is located just off the great room and features a free-standing tub and shower, double sink vanity, and a generous walk-in closet. other thoughtful included features... rev wood laminate flooring by mohawk throughout the first floor, tile in all baths and the laundry room, moen plumbing fixtures, sherwin williams paint in snowbound, open rail iron balusters and oak treads on the stairs leading to bedrooms 2, 3, 4, and the loft. 100% energy star certified and epa indoor airplus qualified with the complete tyvek house wrap system, spray foam insulation, which means improved energy efficiency and indoor air quality to give you a healthier, and more comfortable home with less pests, less moisture, less air loss, and a lower utility cost. amenities include a premier location (2 miles to the shopping and dining venues in carolina forest, 6 miles to the beach, 7 miles to market common, and minutes to highway 31), a community pool and clubhouse with a catering kitchen, gathering hall, and exercise room. disclosure: photos are of a previously sold home and the mulberry model home
Property Type
ResidentialSubdivision
Bella VitaCounty
HorryStyle
ContemporaryAD ID
48376362
Sell a home like this and save $29,099 Find Out How
Property Details
-
Interior Features
Bathroom Information
- Full Baths: 3
- Half Baths: 1
Interior Features
- BreakfastBar,BedroomOnMainLevel,EntranceFoyer,Loft,StainlessSteelAppliances,SolidSurfaceCounters
Flooring Information
- Carpet,Laminate,Tile
Heating & Cooling
- Heating: Electric,ForcedAir,Gas
- Cooling:
-
Exterior Features
Building Information
- Year Built: 2025
Exterior Features
- Porch
-
Property / Lot Details
Lot Information
- Lot Dimensions: 61x120x61x120
- Lot Description: OutsideCityLimits,Rectangular
Property Information
- Subdivision: Bella Vita
-
Listing Information
Listing Price Information
- Original List Price: $493307
-
Virtual Tour, Parking, Multi-Unit Information & Homeowners Association
Parking Information
- Garage: 4
- Attached,Garage,TwoCarGarage,GarageDoorOpener
Homeowners Association Information
- Included Fees: CommonAreas,Trash
- HOA: 95
-
School, Utilities & Location Details
School Information
- Elementary School: River Oaks Elementary
- Junior High School: Ocean Bay Middle School
- Senior High School: Carolina Forest High School
Utility Information
- CableAvailable,ElectricityAvailable,NaturalGasAvailable,PhoneAvailable,SewerAvailable,UndergroundUtilities,WaterAvailable
Location Information
- Direction: Use 2505 BRESCIA DRIVE MYRTLE BEACH 29579 for GPS Instructions. FROM HWY 501/17 BYPASS - Take Hwy 501 North towards Conway. Exit right at Dick Scobee/Forestbrook Road. stay right onto Dick Scobee Road. Dick Scobee Road will turn into Bella Vita Blvd. Turn Left onto Brescia Street. MODEL HOMES ARE THE FIRST TWO HOMES ON THE LEFT.
Statistics Bottom Ads 2

Sidebar Ads 1

Learn More about this Property
Sidebar Ads 2

Sidebar Ads 2

BuyOwner last updated this listing 01/23/2025 @ 21:59
- MLS: 2501440
- LISTING PROVIDED COURTESY OF: John Maher, Beazer Homes LLC
- SOURCE: CCAR
is a Home, with 4 bedrooms which is for sale, it has 2,603 sqft, 2,603 sized lot, and 2 parking. are nearby neighborhoods.


