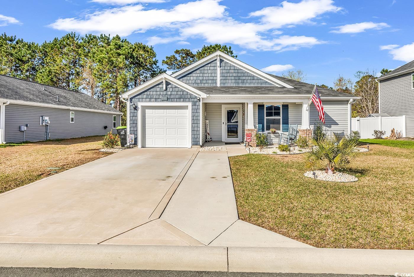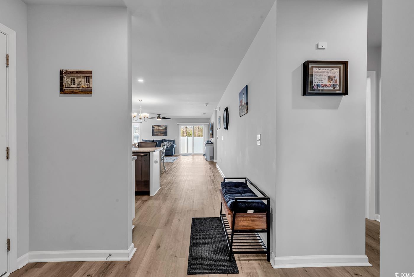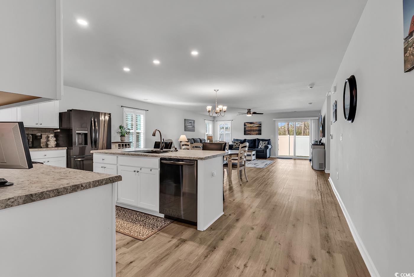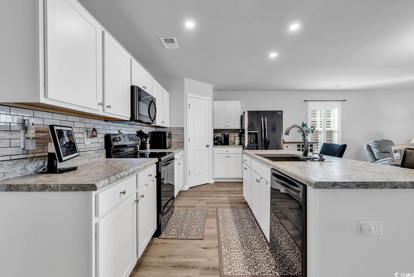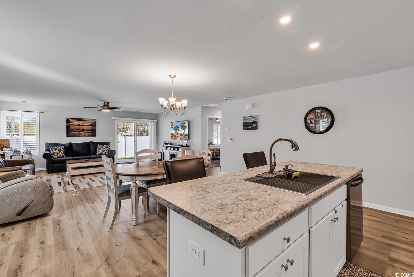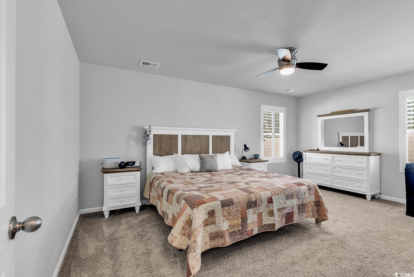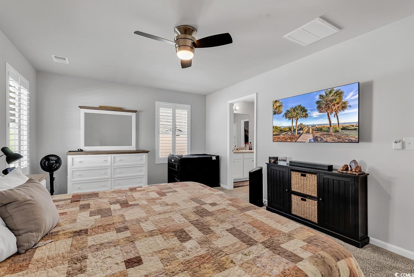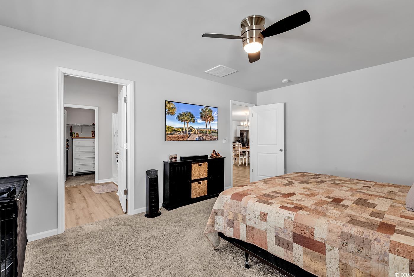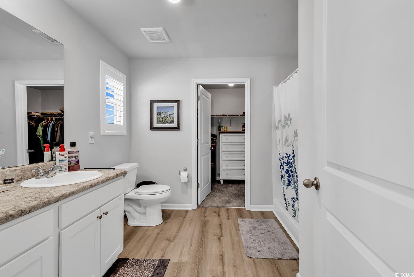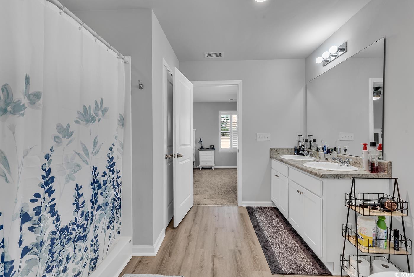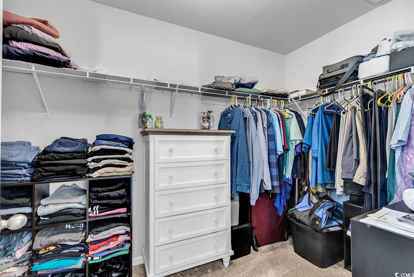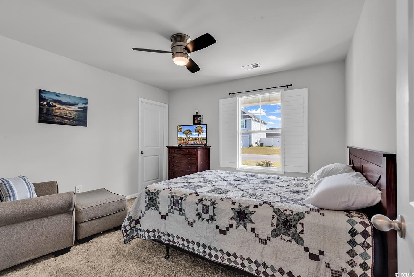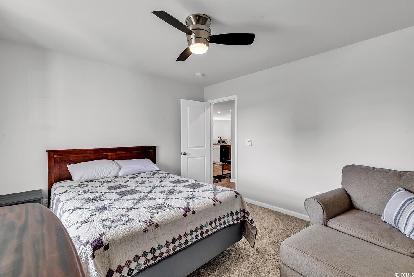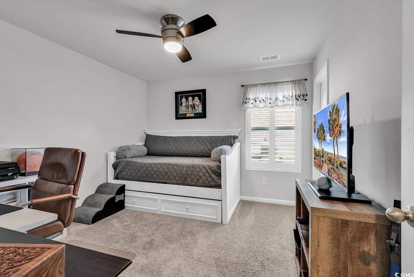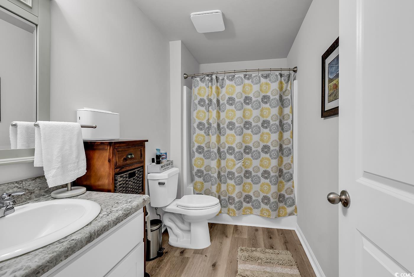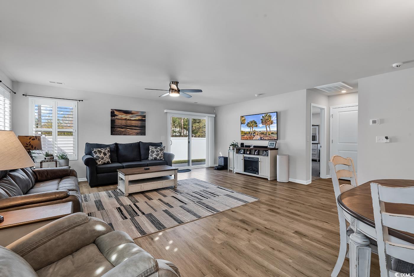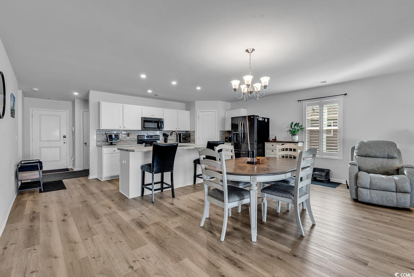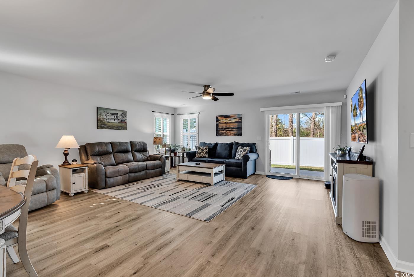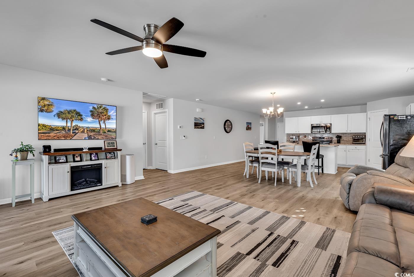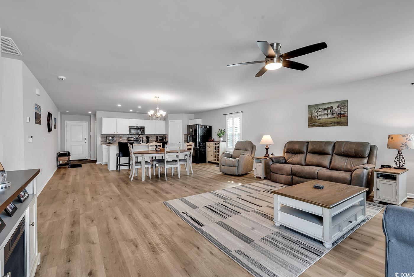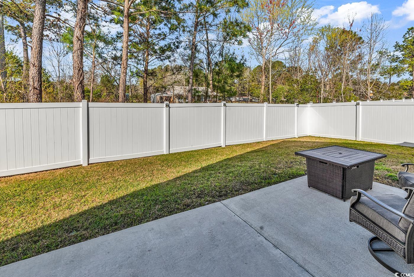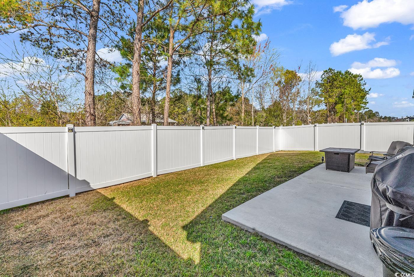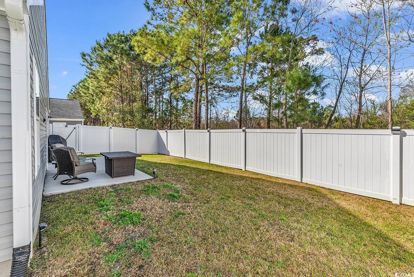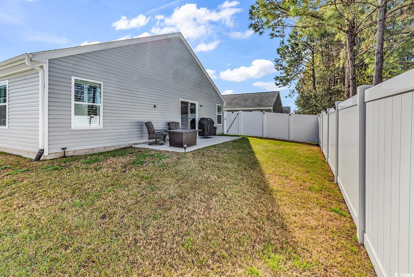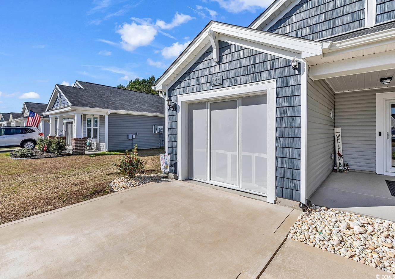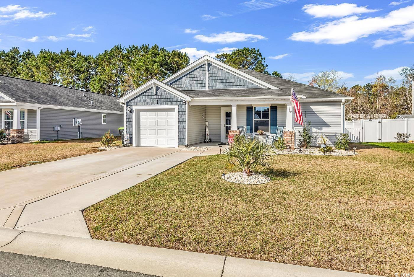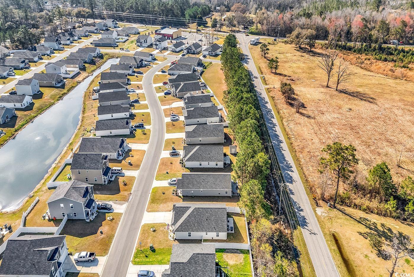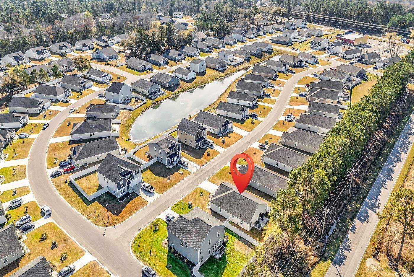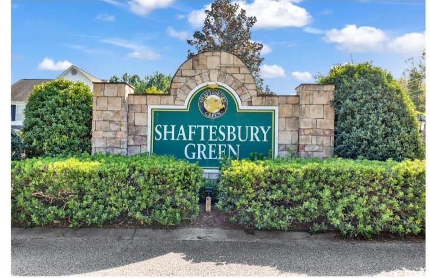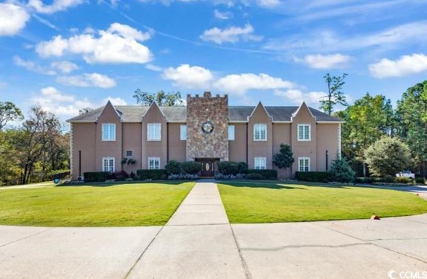Description
This embark ranch floor plan built in 2022 is turn key with its many upgrades and features. this 3 bedroom (split) home already has an extended driveway, fence, irrigation, front porch, extended back patio, lifestyle (garage) screen, new lvp flooring in main living areas, plantation shutters, black stainless appliances (2023), extra large single basin kitchen sink, back splash, lighting fixtures, ceiling fans, walk in closets, comfort height commodes, security system, and a smart thermostat. move right in and bring your golf clubs because there are transferable green fees for life to the next owner. having roughly a 25 minute drive to downtown conway ,the riverwalk, and other necessities makes this a convenient location. pool at the clubhouse is optional to join. ride bikes, walk, run, or ride your golf cart through the shaftesbury community. grab a pizza at benitos. kayak, canoe or paddle board from the day dock at the clubhouse. enjoy food and drinks at the shaftesbury clubhouse bar and grill.
Property Type
ResidentialSubdivision
Shaftesbury GreenCounty
HorryStyle
RanchAD ID
49025830
Sell a home like this and save $16,901 Find Out How
Property Details
-
Interior Features
Bathroom Information
- Full Baths: 2
Interior Features
- SplitBedrooms,WindowTreatments,BedroomOnMainLevel,EntranceFoyer,KitchenIsland,StainlessSteelAppliances,SolidSurfaceCounters
Flooring Information
- Carpet,Vinyl
Heating & Cooling
- Heating: Central,Electric
- Cooling: CentralAir
-
Exterior Features
Building Information
- Year Built: 2022
Exterior Features
- Fence,SprinklerIrrigation,Patio
-
Property / Lot Details
Lot Information
- Lot Description: Rectangular
Property Information
- Subdivision: Shaftesbury Green
-
Listing Information
Listing Price Information
- Original List Price: $290000
-
Virtual Tour, Parking, Multi-Unit Information & Homeowners Association
Parking Information
- Garage: 4
- Attached,Garage,OneSpace,GarageDoorOpener
Homeowners Association Information
- Included Fees: Trash
- HOA: 47
-
School, Utilities & Location Details
School Information
- Elementary School: Kingston Elementary School
- Junior High School: Conway Middle School
- Senior High School: Conway High School
Utility Information
- CableAvailable,ElectricityAvailable,SewerAvailable,WaterAvailable
Location Information
Statistics Bottom Ads 2

Sidebar Ads 1

Learn More about this Property
Sidebar Ads 2

Sidebar Ads 2

BuyOwner last updated this listing 04/08/2025 @ 08:52
- MLS: 2506953
- LISTING PROVIDED COURTESY OF: Lauren Buckler, Century 21 Palms Realty
- SOURCE: CCAR
is a Home, with 3 bedrooms which is recently sold, it has 1,725 sqft, 1,725 sized lot, and 1 parking. are nearby neighborhoods.


