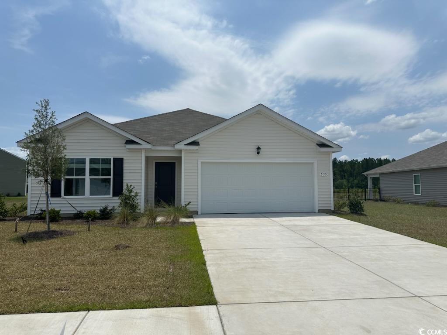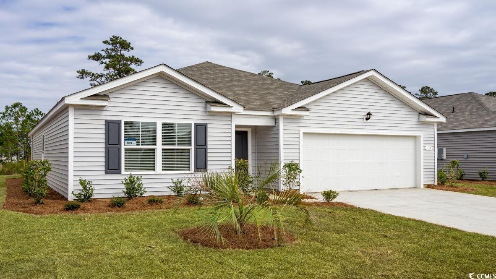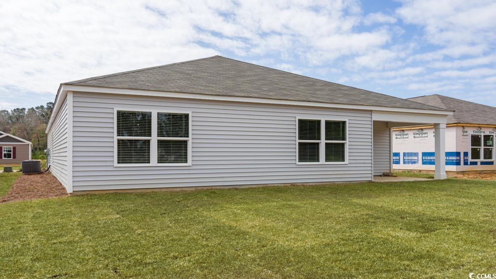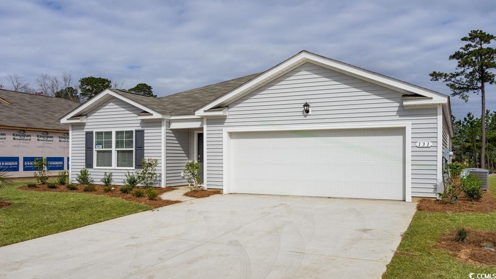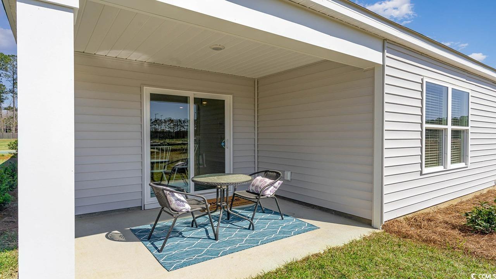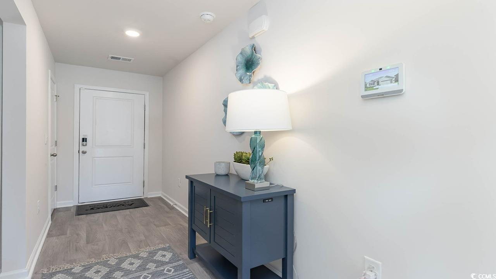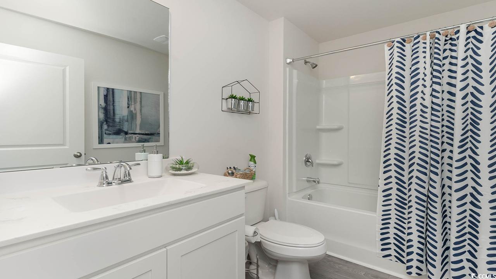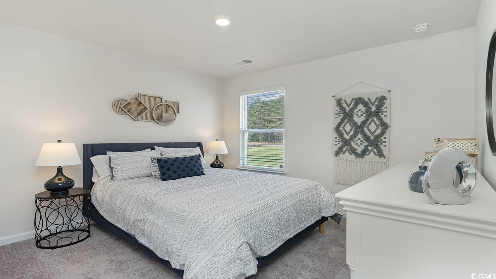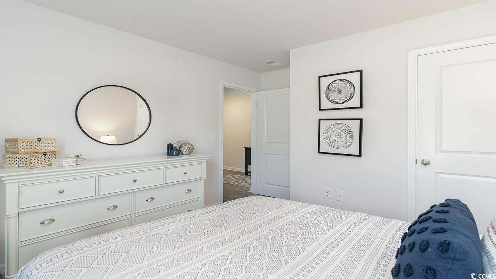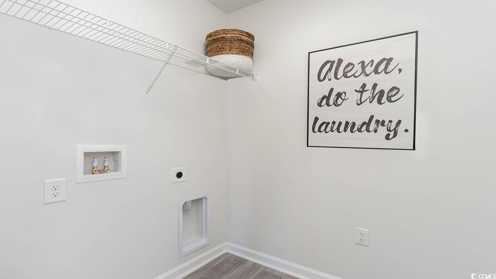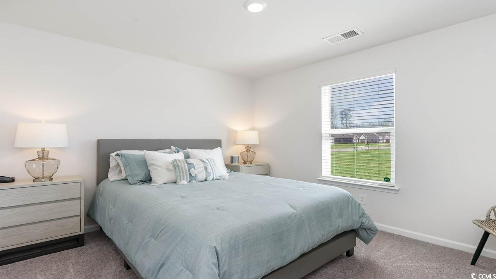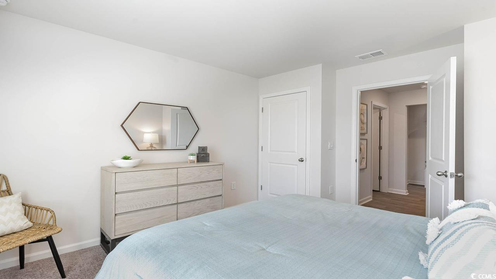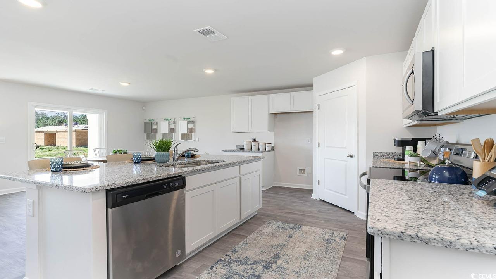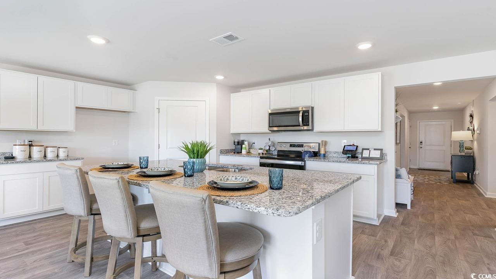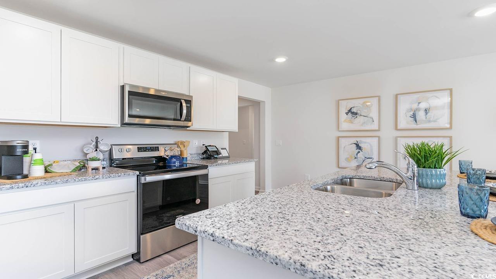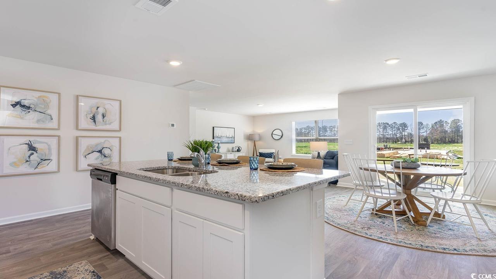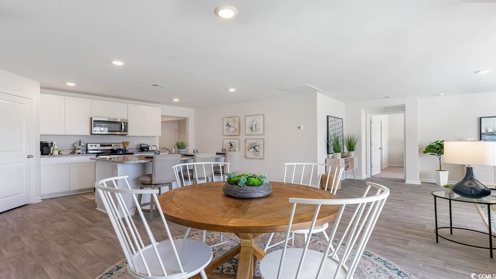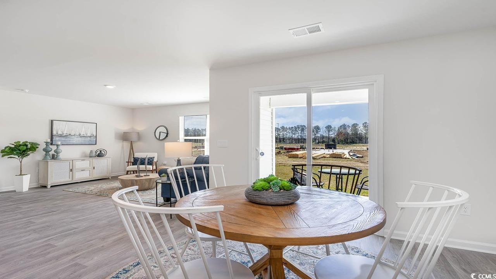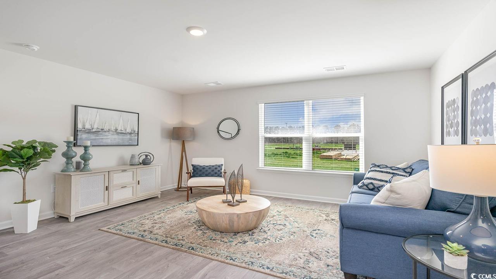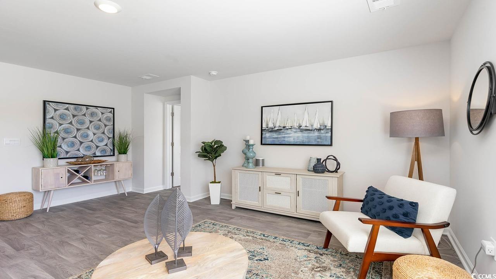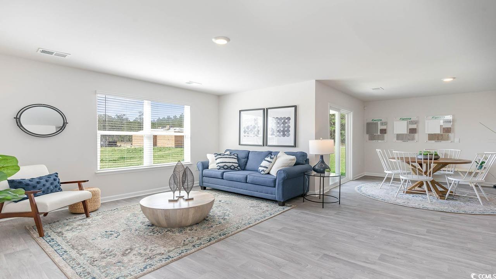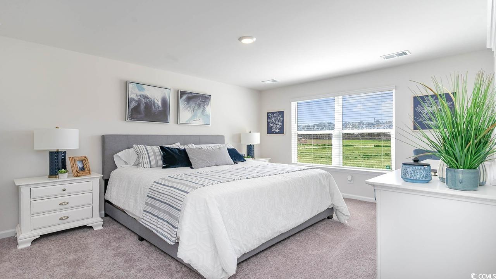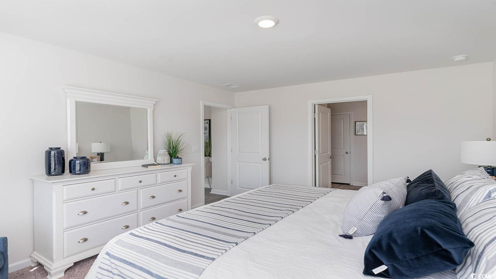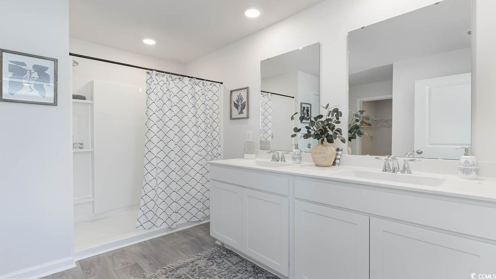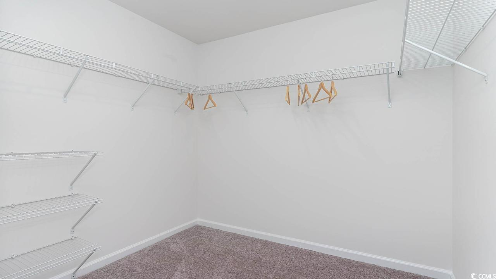Description
Our cali plan is the perfect one level home with a beautiful, open concept living area for entertaining. the kitchen features granite countertops, oversized island, 36" staggered cabinets, walk-in pantry, and stainless appliances. the large owner's suite is tucked away at the back of the home, separated from the other bedrooms, with double vanity and 5' walk-in shower in the private master bath. spacious covered rear porch adds additional outdoor living space. ask about our home is connected package! this home also features low maintenance vinyl flooring in all areas with carpet in the bedrooms and 2 inch faux wood blinds on all standard windows. don't miss the opportunity to tour this beautiful home. *photos are of a similar cali home. (home and community information, including pricing, included features, terms, availability and amenities, are subject to change prior to sale at any time without notice or obligation. square footages are approximate. pictures, photographs, colors, features, and sizes are for illustration purposes only and will vary from the homes as built. equal housing opportunity builder.)
Property Type
ResidentialSubdivision
Hampton Greens At DeerfieldCounty
HorryStyle
RanchAD ID
44750785
Sell a home like this and save $16,870 Find Out How
Property Details
-
Interior Features
Bathroom Information
- Full Baths: 2
Interior Features
- BedroomonMainLevel,EntranceFoyer,StainlessSteelAppliances,SolidSurfaceCounters
Flooring Information
- Carpet,Vinyl
Heating & Cooling
- Heating: Central,Electric
- Cooling: CentralAir
-
Exterior Features
Building Information
- Year Built: 2023
Exterior Features
- Porch
-
Property / Lot Details
Lot Information
- Lot Description: OutsideCityLimits,Rectangular
Property Information
- Subdivision: Jordanville Farms
-
Listing Information
Listing Price Information
- Original List Price: $315570
-
Virtual Tour, Parking, Multi-Unit Information & Homeowners Association
Parking Information
- Garage: 4
- Attached,Garage,TwoCarGarage,GarageDoorOpener
Homeowners Association Information
- Included Fees: AssociationManagement,CommonAreas,Pools,RecreationFacilities,Trash
- HOA: 65
-
School, Utilities & Location Details
School Information
- Elementary School: Aynor Elementary School
- Junior High School: Aynor Middle School
- Senior High School: Aynor High School
Utility Information
- CableAvailable,ElectricityAvailable,PhoneAvailable,SewerAvailable,UndergroundUtilities,WaterAvailable
Location Information
- Direction: 215 Country Grove Way GALIVANTS FERRY, SC 29544 From Myrtle Beach 501 Take US-501 N down to Conway. Keep left to stay on US-501 N. Turn left onto Bluewater Rd / State Rd-26-651. Then turn left to stay on Bluewater Rd/State Rd-26-651. Continue and then turn left Forage Ground Road.
Statistics Bottom Ads 2

Sidebar Ads 1

Learn More about this Property
Sidebar Ads 2

Sidebar Ads 2

BuyOwner last updated this listing 01/05/2025 @ 11:12
- MLS: 2315769
- LISTING PROVIDED COURTESY OF: Renee Brown, DR Horton
- SOURCE: CCAR
is a Home, with 4 bedrooms which is recently sold, it has 1,714 sqft, 1,714 sized lot, and 2 parking. are nearby neighborhoods.


