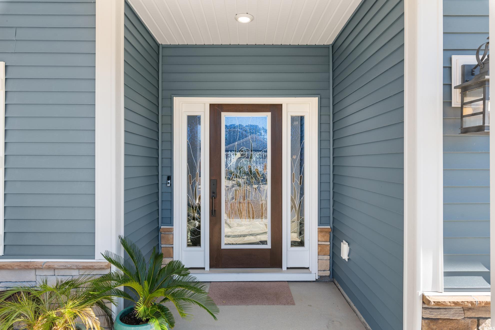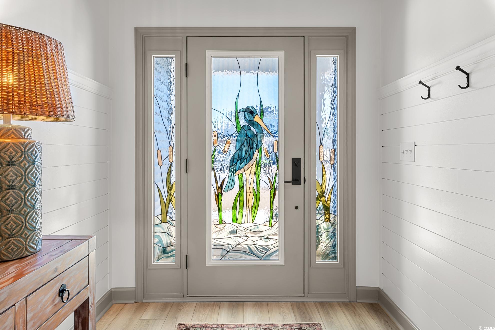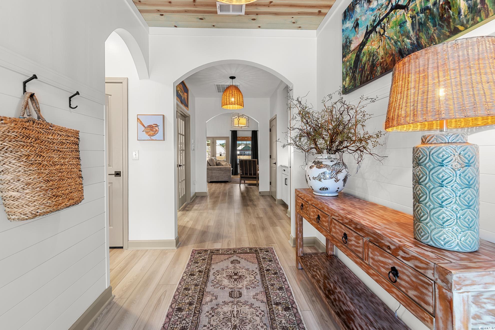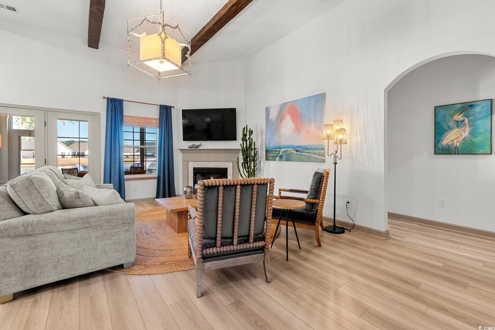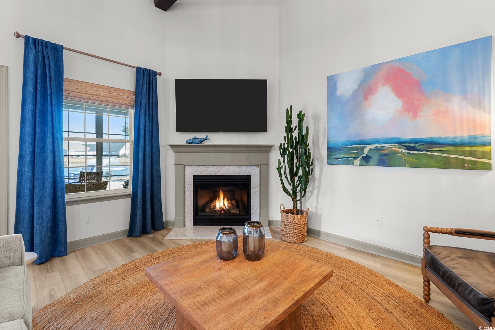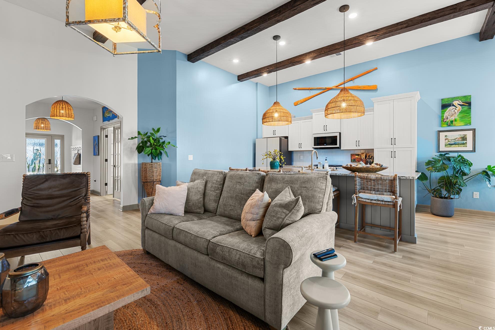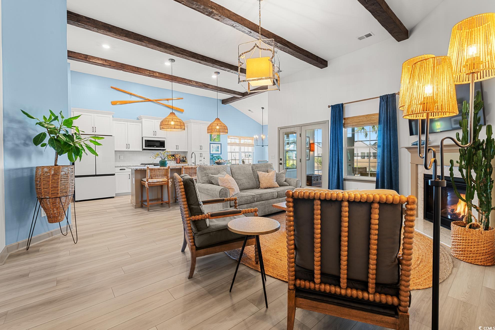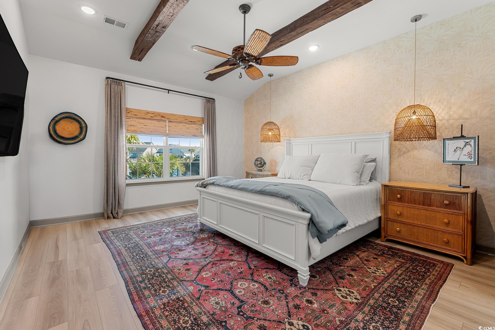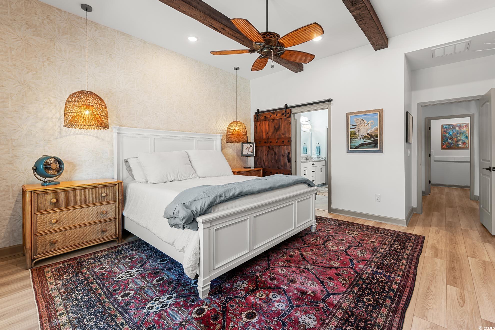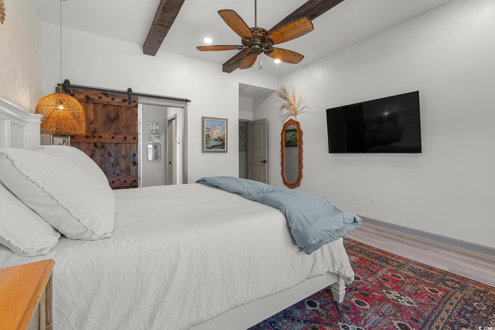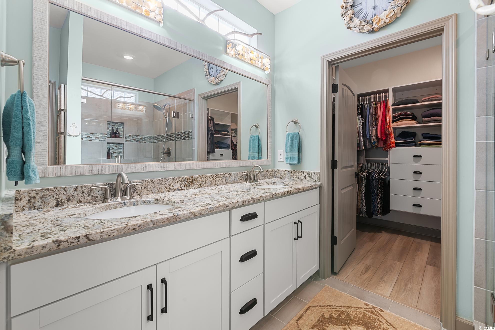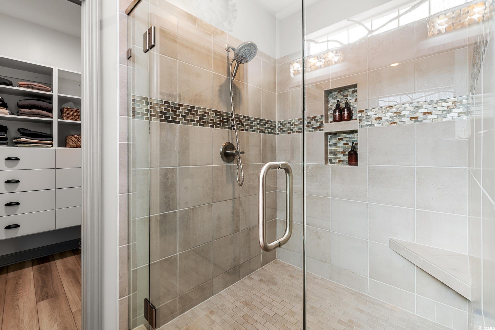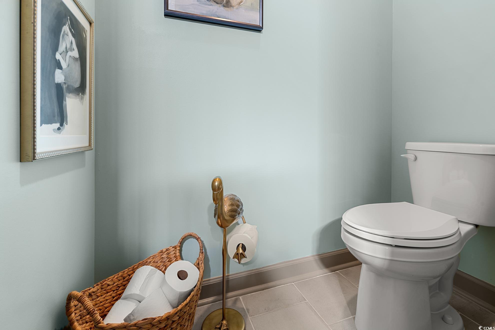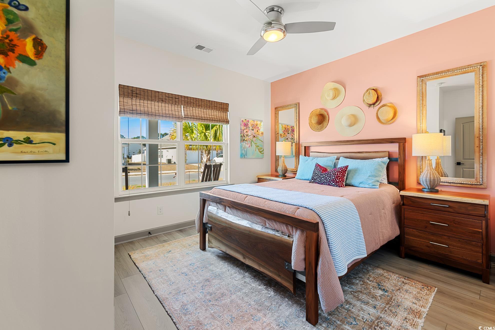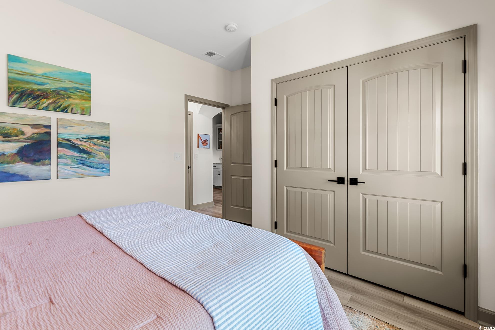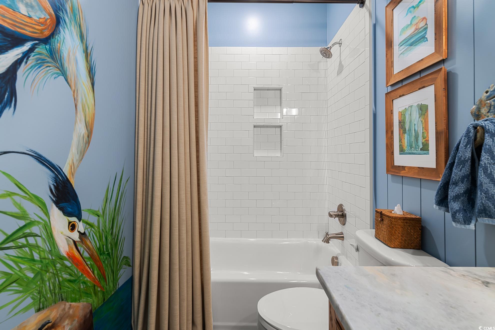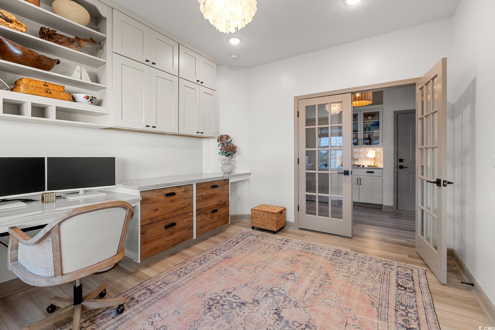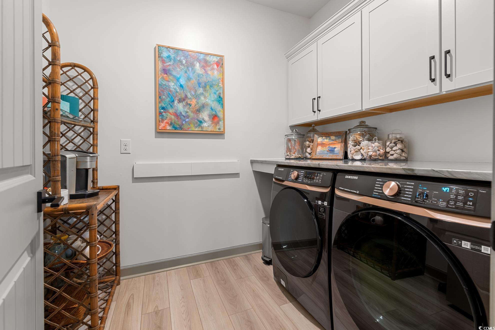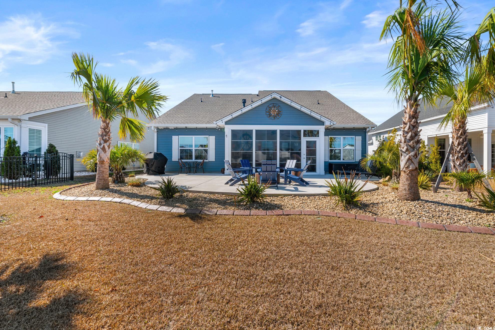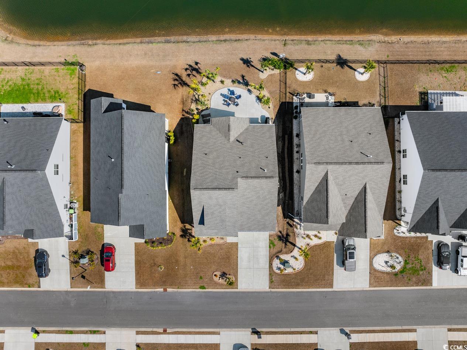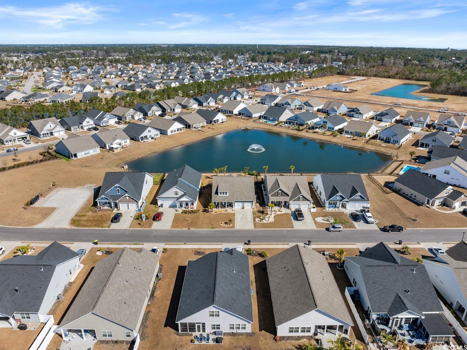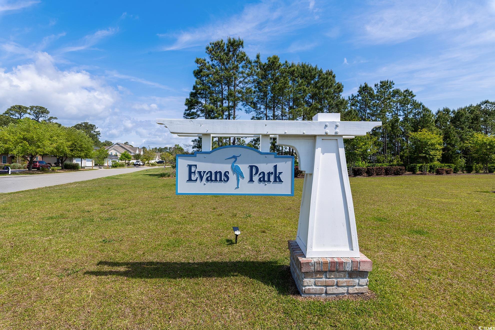Description
The wow factor in this house is never-ending. this home was purchased new and almost completely redone...not many traces of the boring builder grade finishes remain...and it shows at every turn! the first thing you will see is the new landscaping added - shrubs, palm trees, grasses and stone/concrete curbscape. walking thru the brand-new door is also very sweet and you will notice the tongue and groove ceiling and shiplap walls. when continuing on the tour, know that all lighting is new, all doors and trim have been painted and all pulls, and hardware have been upgraded! the living room has a gas fireplace, and beams were added to the ceiling. the kitchen features new samsung bespoke appliances...all but the dishwasher. the island has been jazzed up with shiplap. in the primary bedroom, the beam ceiling continues. the boring door into the ensuite bathroom was updated to a modern barn door...and wait till you see the custom walk-in closet! then there is the spectacular sunroom with a custom tiled floor, another fireplace, ez breeze vinyl windows, a new entrance door, shiplap walls and tongue and groove ceiling. stepping into the back yard area you will find a new, large patio and very nice landscaping! add the new insulated garage doors, gutters, custom window treatments, custom office built in desks and storage cabinetry and shelving....and more and more! you just need to come see this home!!! model homes should be so nice!
Property Type
ResidentialSubdivision
Evans ParkCounty
HorryStyle
RanchAD ID
48692623
Sell a home like this and save $31,601 Find Out How
Property Details
-
Interior Features
Bathroom Information
- Full Baths: 2
Interior Features
- Attic,Fireplace,PullDownAtticStairs,PermanentAtticStairs,SplitBedrooms,WindowTreatments,BreakfastBar,BedroomOnMainLevel,EntranceFoyer,KitchenIsland,SolidSurfaceCounters
Flooring Information
- LuxuryVinyl,LuxuryVinylPlank,Tile
Heating & Cooling
- Heating: Central
- Cooling: CentralAir
-
Exterior Features
Building Information
- Year Built: 2022
Exterior Features
- SprinklerIrrigation,Porch
-
Property / Lot Details
Lot Information
- Lot Dimensions: 59 x 120 x 59 x 120
- Lot Description: LakeFront,PondOnLot,Rectangular
Property Information
- Subdivision: Evans Park
-
Listing Information
Listing Price Information
- Original List Price: $535000
-
Virtual Tour, Parking, Multi-Unit Information & Homeowners Association
Parking Information
- Garage: 6
- Attached,Garage,TwoCarGarage,GarageDoorOpener
Homeowners Association Information
- Included Fees: AssociationManagement,CommonAreas,Internet,LegalAccounting
- HOA: 106
-
School, Utilities & Location Details
School Information
- Elementary School: Saint James Elementary School
- Junior High School: Saint James Middle School
- Senior High School: Saint James High School
Utility Information
- CableAvailable,ElectricityAvailable,NaturalGasAvailable,PhoneAvailable,SewerAvailable,UndergroundUtilities,WaterAvailable
Location Information
- Direction: GPS / Google Maps should take you right to the driveway
Statistics Bottom Ads 2

Sidebar Ads 1

Learn More about this Property
Sidebar Ads 2

Sidebar Ads 2

BuyOwner last updated this listing 03/29/2025 @ 23:15
- MLS: 2504521
- LISTING PROVIDED COURTESY OF: Whitney Hills, South Strand Realty
- SOURCE: CCAR
is a Home, with 3 bedrooms which is for sale, it has 1,898 sqft, 1,898 sized lot, and 2 parking. are nearby neighborhoods.




