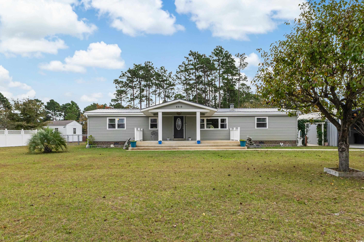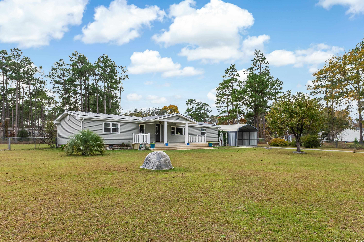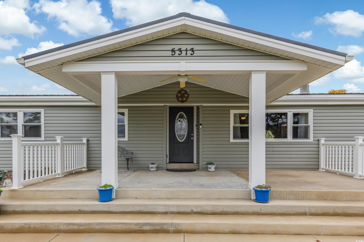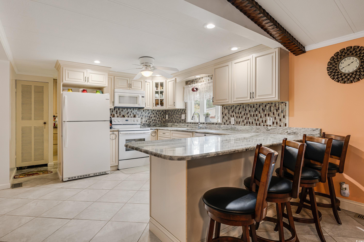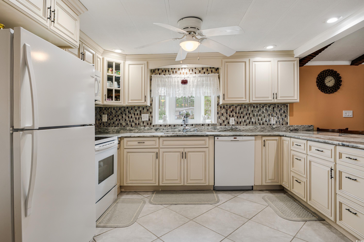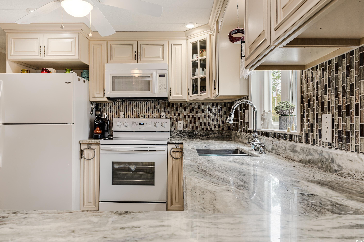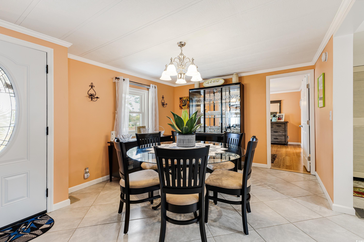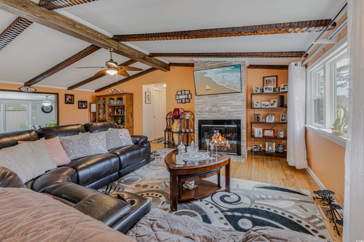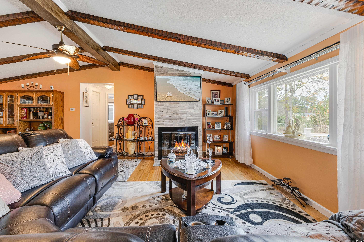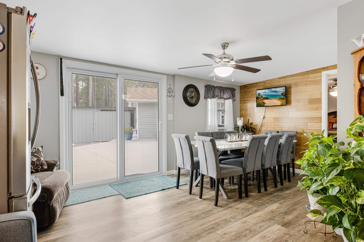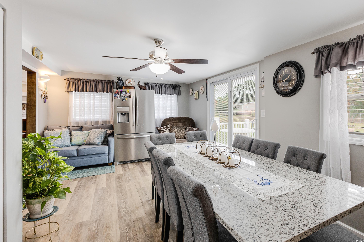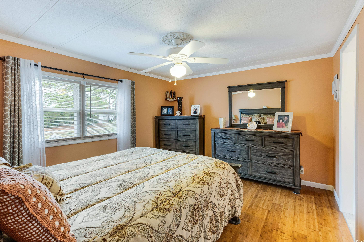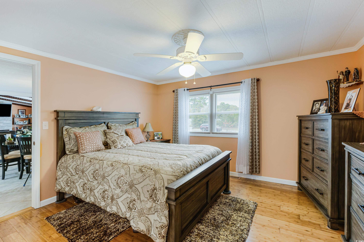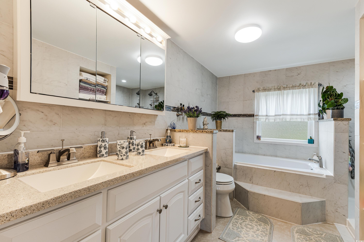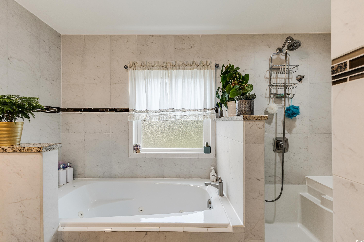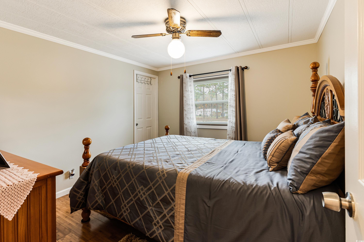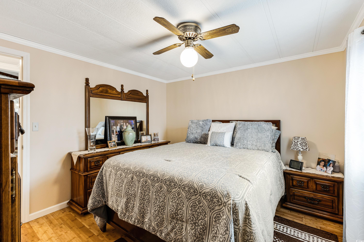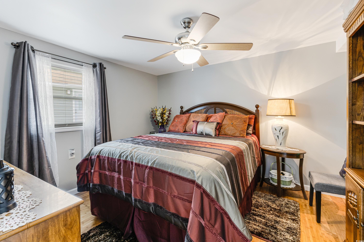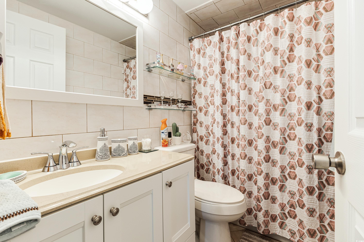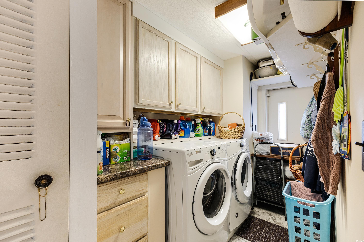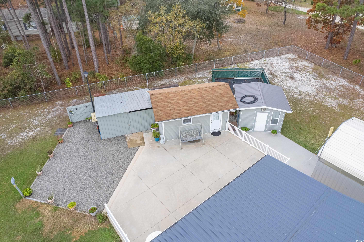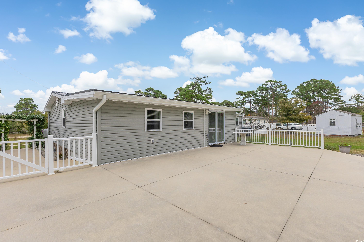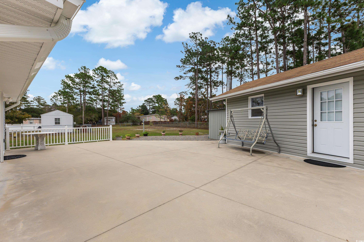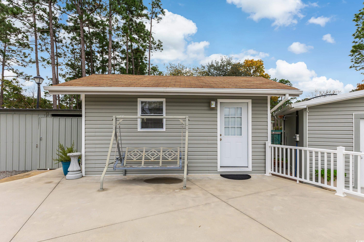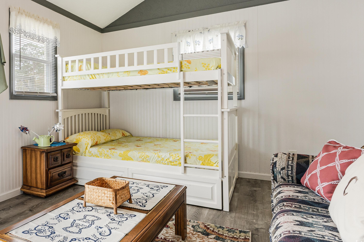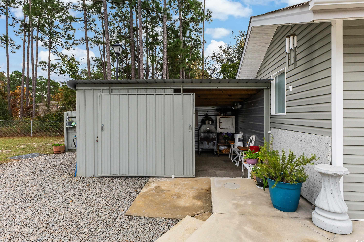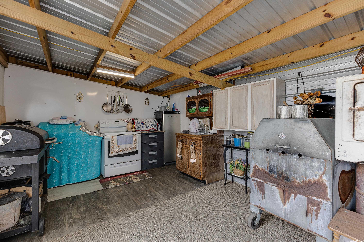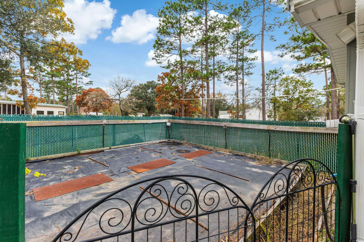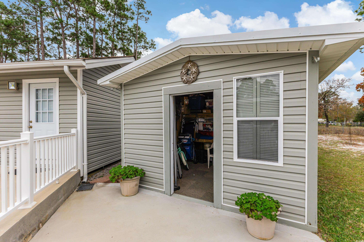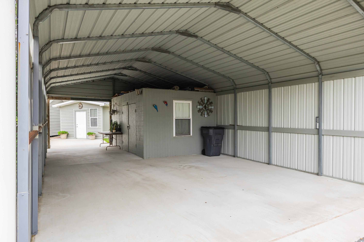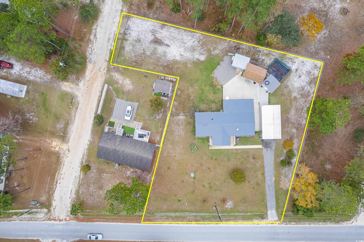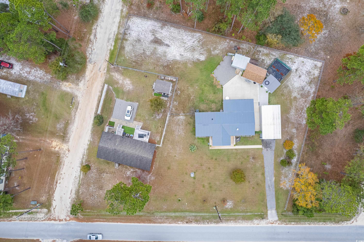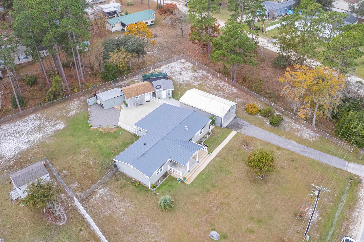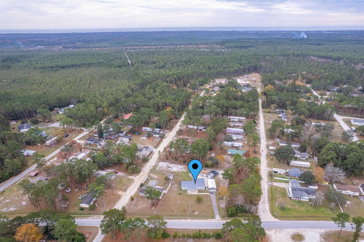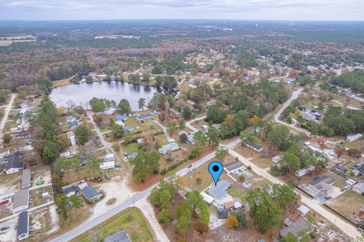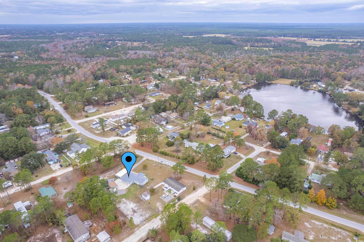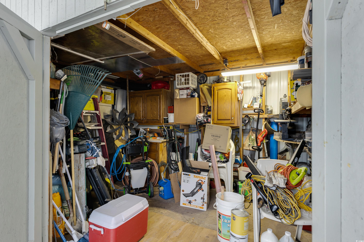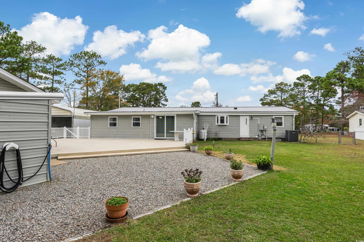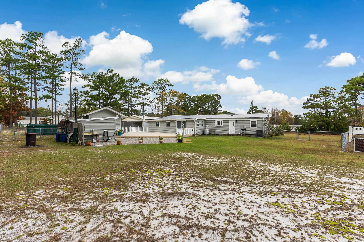Description
A rare property like this only comes along once in a while. sitting on three lots with no poa, this renovated doublewide is an absolute gem. the roof is metal, the windows are all new and the crawl space is encapsulated. the flooring is 5/8'' bamboo throughout. the open kitchen has granite counters and a tile backsplash. a spacious walk in shower accentuates the fully tiled master bathroom!!!the carolina room and den look out over the marvelous back yard. the rear patio is enormous! there is a 'bunk house'' with electricity and a wall a/c unit.. there is an outdoor kitchen, a fenced gardening area, two storage sheds and a lawn well. superb home with many possibilities and close to the area's beaches, shopping, golf, dining and schools!
Property Type
ResidentialSubdivision
Lakewood EstatesCounty
BrunswickStyle
MobileHomeAD ID
47889966
Sell a home like this and save $22,001 Find Out How
Property Details
-
Interior Features
Bathroom Information
- Full Baths: 2
Interior Features
- Fireplace,SplitBedrooms,WindowTreatments,BreakfastBar,BedroomOnMainLevel,SolidSurfaceCounters
Flooring Information
- Laminate,LuxuryVinyl,LuxuryVinylPlank,Tile,Wood
Heating & Cooling
- Heating: Central,Electric
- Cooling: CentralAir
-
Exterior Features
Building Information
- Year Built: 1984
Exterior Features
- Fence,SprinklerIrrigation,OutdoorKitchen,Patio,Storage
-
Property / Lot Details
Lot Information
- Lot Dimensions: 154.62x143.86x75x60x225
- Lot Description: IrregularLot,OutsideCityLimits
Property Information
- Subdivision: Lakewood Estates
-
Listing Information
Listing Price Information
- Original List Price: $375000
-
Virtual Tour, Parking, Multi-Unit Information & Homeowners Association
Parking Information
- Garage: 6
- Carport,Boat,RvAccessParking
-
School, Utilities & Location Details
School Information
- Elementary School: Union Primary School
- Junior High School: Shallotte Middle School
- Senior High School: West Brunswick High School
Utility Information
- CableAvailable,ElectricityAvailable,PhoneAvailable,SepticAvailable,WaterAvailable
Location Information
- Direction: From HWY 17N, take right onto Ocean Isle Beach Dr. Left into Lakewood Estates. House on right.
Statistics Bottom Ads 2

Sidebar Ads 1

Learn More about this Property
Sidebar Ads 2

Sidebar Ads 2

BuyOwner last updated this listing 02/11/2025 @ 06:29
- MLS: 2427259
- LISTING PROVIDED COURTESY OF: Cheryl Helmecki, Re/Max At The Beach
- SOURCE: CCAR
is a Home, with 3 bedrooms which is for sale, it has 1,806 sqft, 1,806 sized lot, and 0 parking. are nearby neighborhoods.


