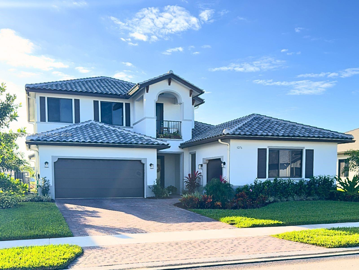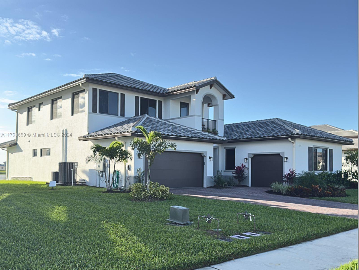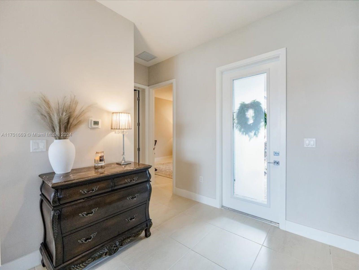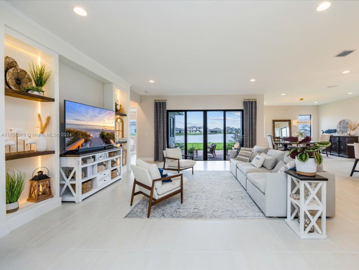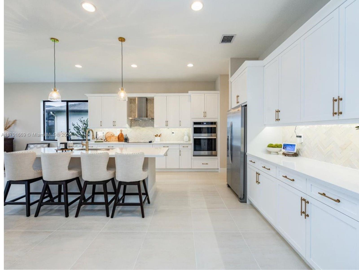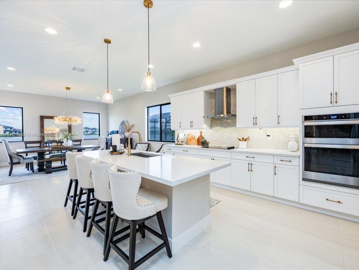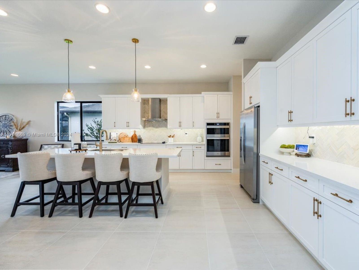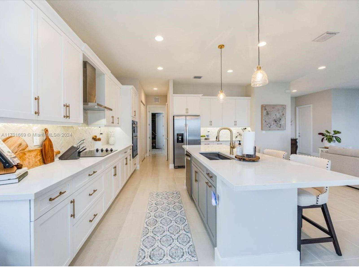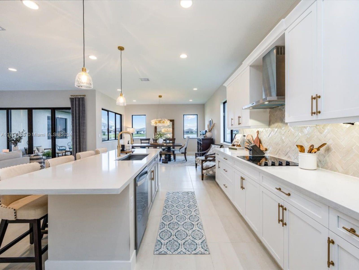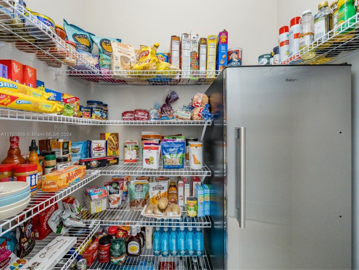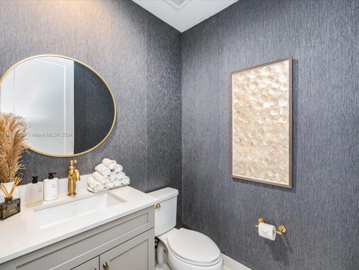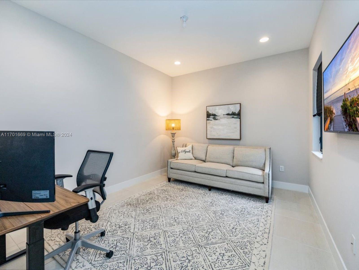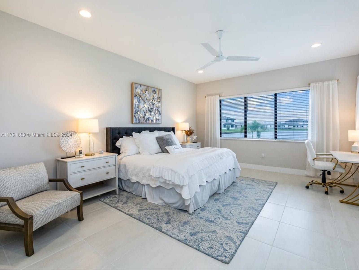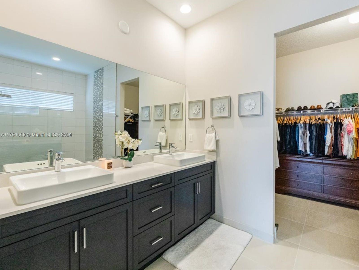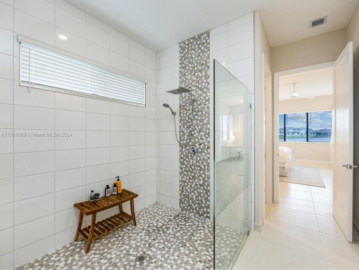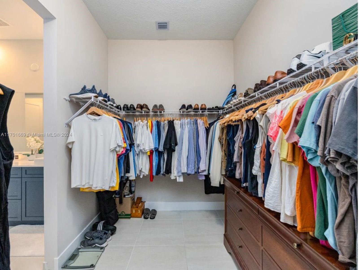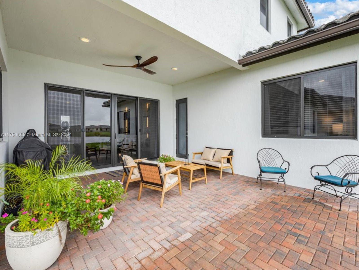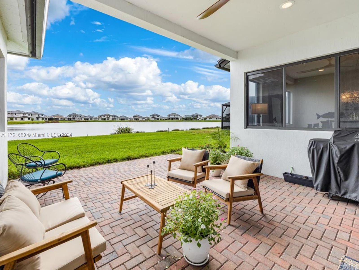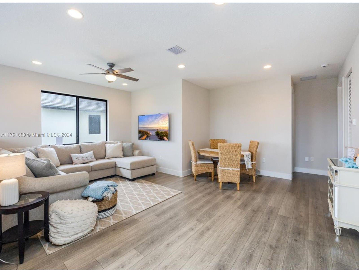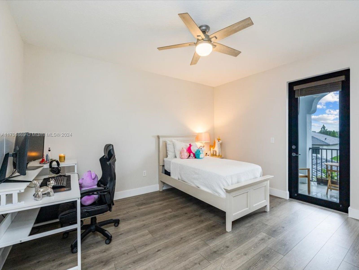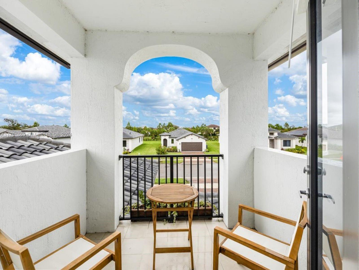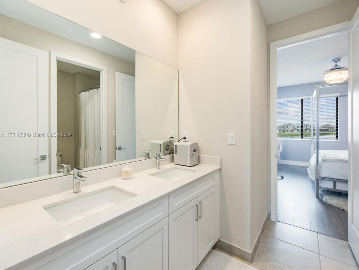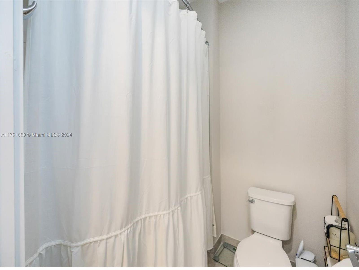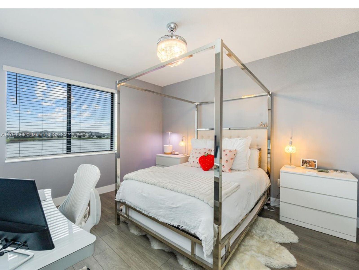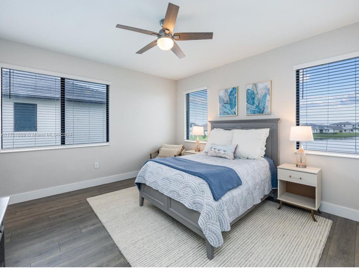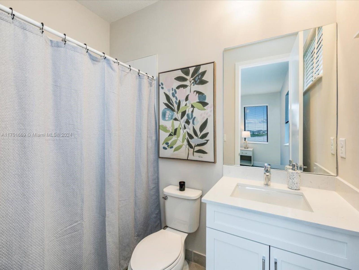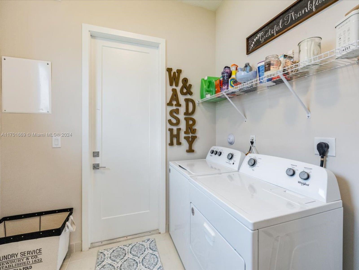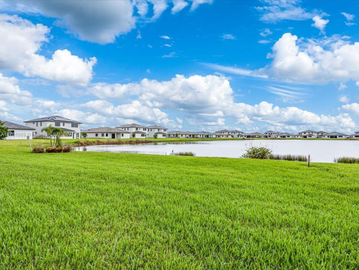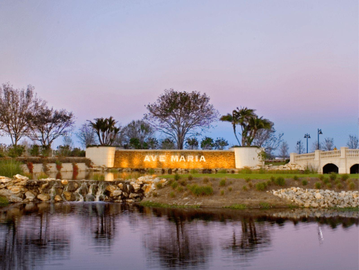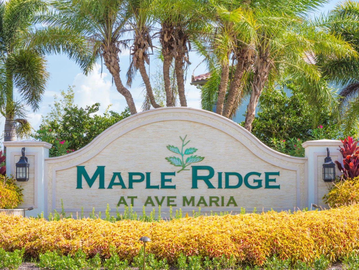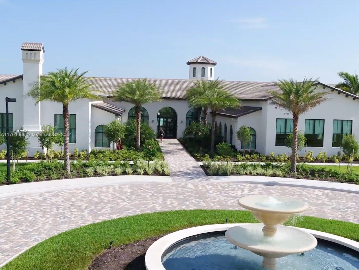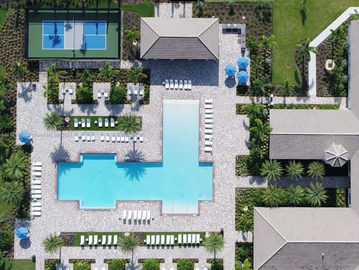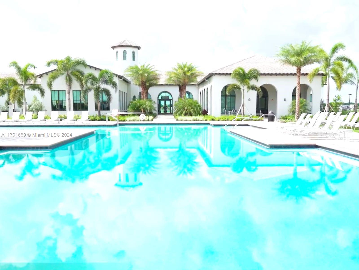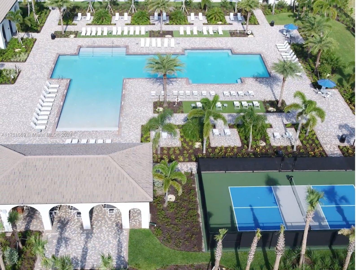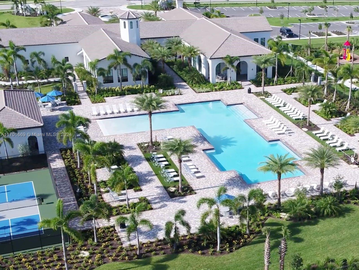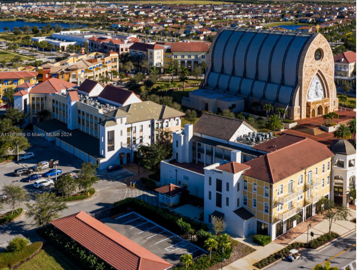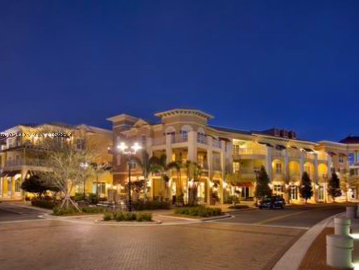Description
Built in nov 2023, this harbour model by cc homes features 4 bed, 3.5 bath home first floor primary suite w/walk-in closets, open layout with great room, dining area, den, and loft. set on a 75-foot-wide lake view lot, home has a 3-car garage, with one bay air-conditioned, a chef's kitchen, two kitchen pantries; one walk-in w/refrigerator, imported moroccan tile, exterior exhaust fan, upgraded bathroom sinks, professionally landscaped and maintained, and much more. with its thoughtful design, high-end finishes, and energy-efficient features, hurricane impact windows and doors, this home is perfect! resort style living at club at maple ridge featuring pool, gym, pickleball, billiards, shopping, dining, picnic areas, dog park, community waterpark, baseball fields, biking, and jogging paths!
Property Type
ResidentialSubdivision
Maple RidgeCounty
CollierStyle
Mediterranean,TwoStoryAD ID
47923413
Sell a home like this and save $48,695 Find Out How
Property Details
-
Interior Features
Bathroom Information
- Total Baths: 4
- Full Baths: 3
- Half Baths: 1
Interior Features
- BreakfastBar,BedroomOnMainLevel,BreakfastArea,DiningArea,SeparateFormalDiningRoom,DualSinks,EntranceFoyer,FirstFloorEntry,MainLevelPrimary,Pantry,WalkInClosets,CentralVacuum,Loft
- Roof: SpanishTile
Roofing Information
- SpanishTile
Flooring Information
- Tile,Wood
Heating & Cooling
- Heating: Electric
- Cooling: CentralAir,CeilingFans
-
Exterior Features
Building Information
- Year Built: 2023
Exterior Features
- Balcony,SecurityHighImpactDoors,RoomForPool
-
Property / Lot Details
Lot Information
- Lot Description: QuarterToHalfAcreLot,SprinklersAutomatic
- Main Square Feet: 10193
Property Information
- Subdivision: Maple Ridge
-
Listing Information
Listing Price Information
- Original List Price: $819900
-
Taxes / Assessments
Tax Information
- Annual Tax: $7754
-
Virtual Tour, Parking, Multi-Unit Information & Homeowners Association
Parking Information
- Attached,Driveway,Garage,PaverBlock,GarageDoorOpener
Homeowners Association Information
- HOA: 215
-
School, Utilities & Location Details
Utility Information
- CableAvailable
Location Information
- Direction: From Oil Well to left on Ave Maria Blvd. to R on Anthem Pkwy to second roundabout to first exit on Nevola to immediate L on Marano Drive - Subject property is 10th house on right: 5276 Marano Dr.
Statistics Bottom Ads 2

Sidebar Ads 1

Learn More about this Property
Sidebar Ads 2

Sidebar Ads 2

BuyOwner last updated this listing 01/18/2025 @ 05:52
- MLS: A11701669
- LISTING PROVIDED COURTESY OF: Teri Reinersman, Re/Max Sunshine
- SOURCE: SEFMIAMI
is a Home, with 4 bedrooms which is for sale, it has 3,522 sqft, 10,193 sized lot, and 3 parking. are nearby neighborhoods.


