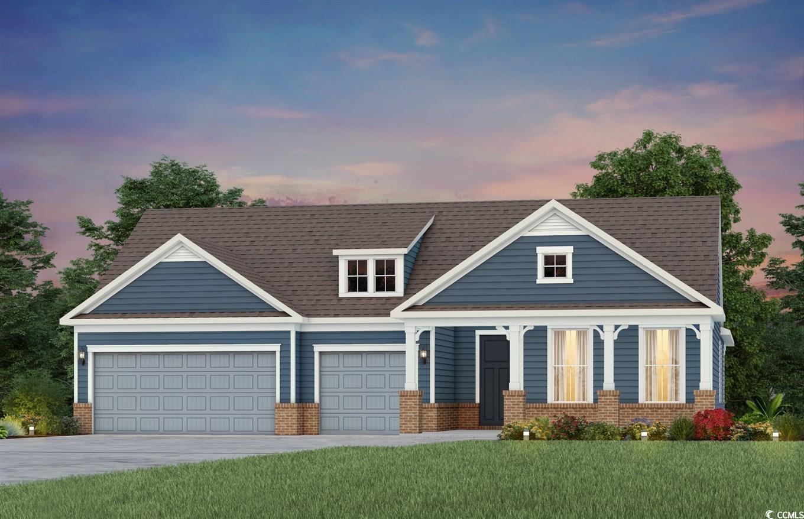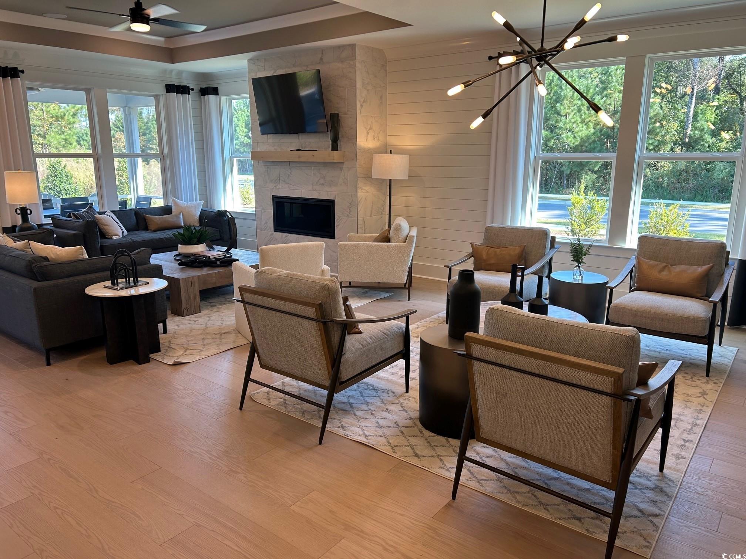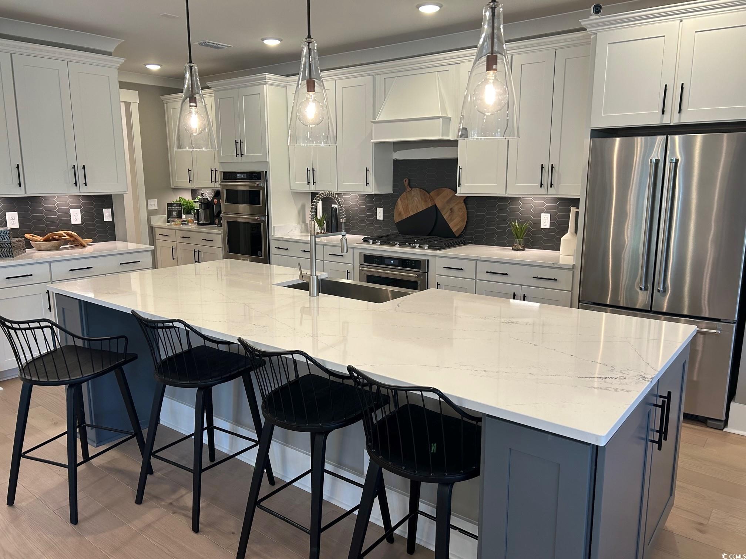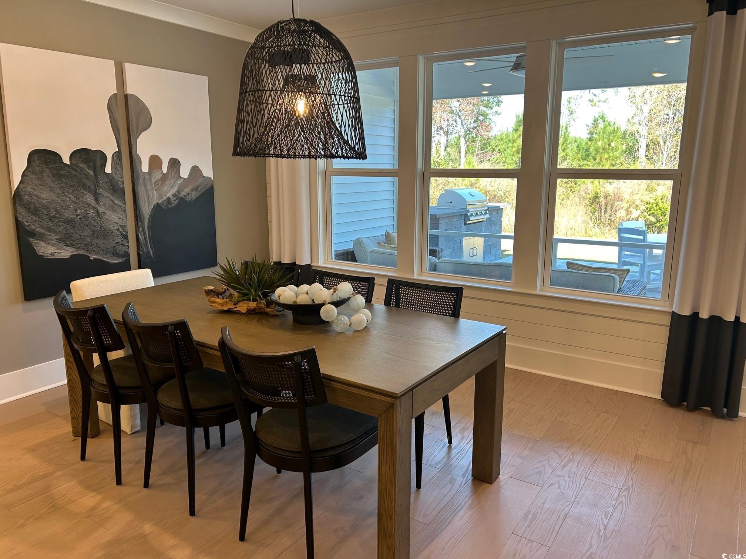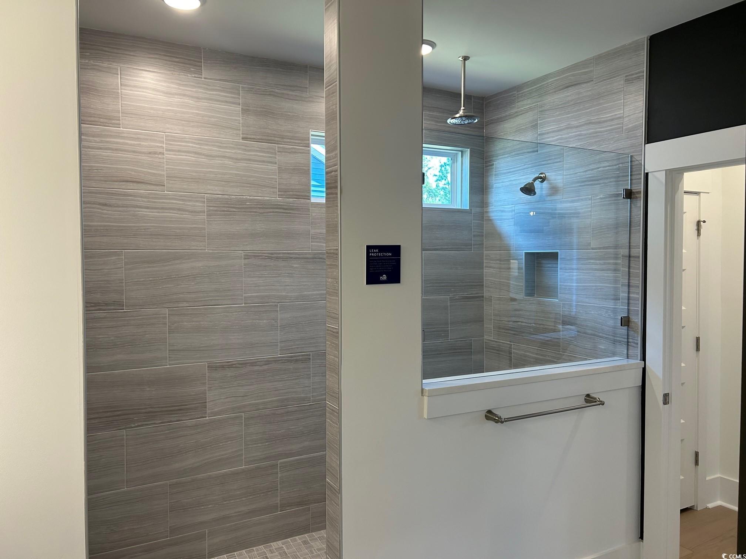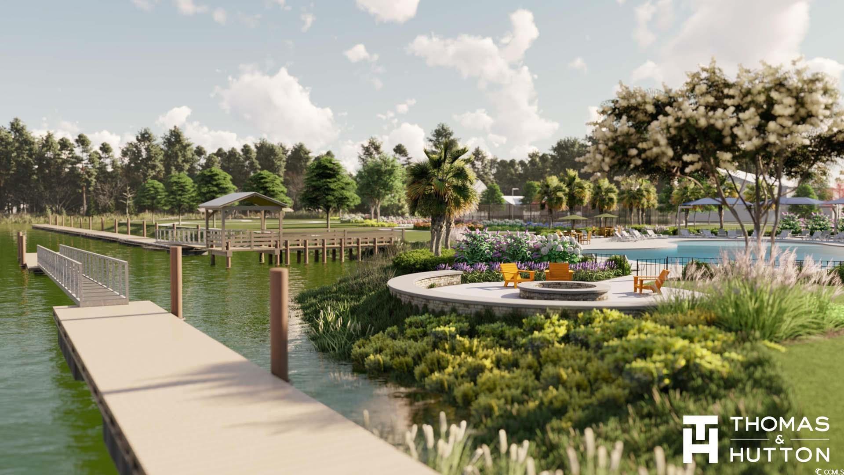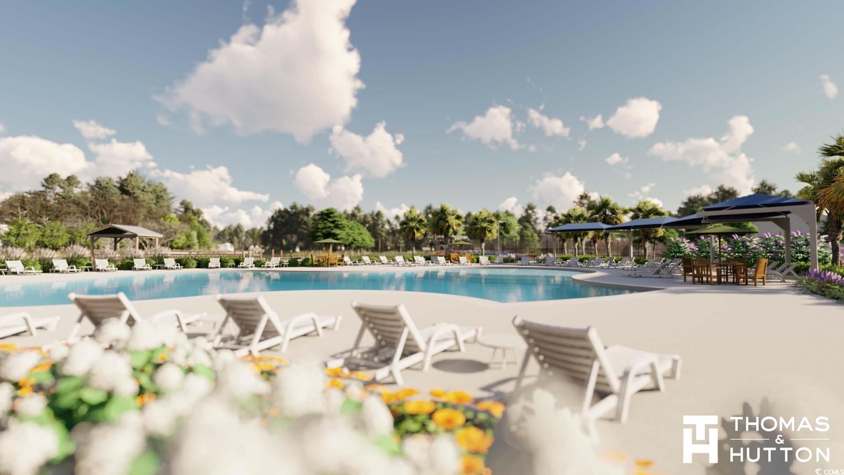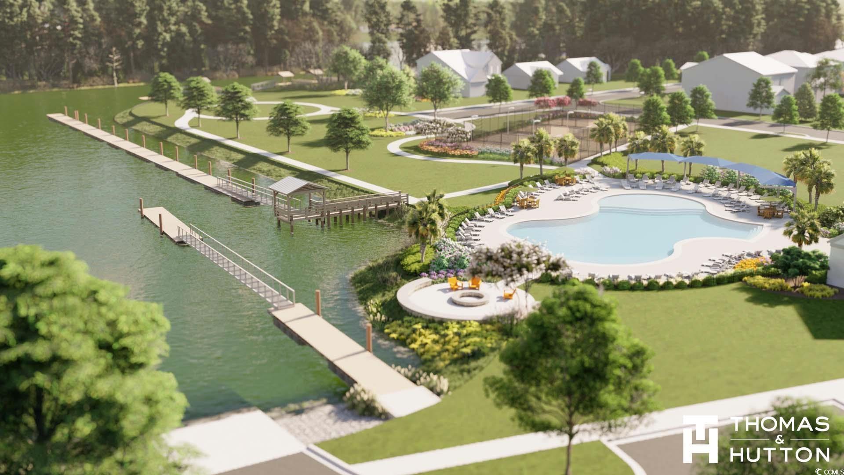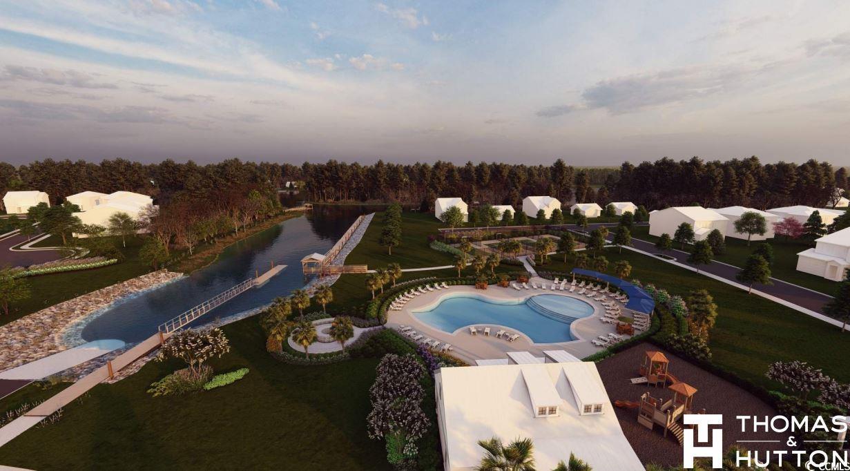Description
Hampton floor plan home is ready for an end of the year completion! welcome to the one-of-a-kind crescent cove community located just minutes from market common and will have private access to the intracoastal waterway! natural gas whirlpool appliances w/ quartz counters, soft close cabinetry, tile backsplash. lvp and carpet. upgraded tile in bathrooms and laundry! led surface mount lighting throughout! enjoy the carolina sunsets on your covered lanai with a private view! future amenities will include boat ramp, community day dock for residents, playground, resort like pool and pavilion and pickleball courts. cable & internet included in hoa fee!
Property Type
ResidentialSubdivision
Sebastian HighlandsCounty
HorryStyle
TraditionalAD ID
47458136
Sell a home like this and save $35,460 Find Out How
Property Details
-
Interior Features
Bathroom Information
- Full Baths: 3
- Half Baths: 1
Interior Features
- KitchenIsland,StainlessSteelAppliances,SolidSurfaceCounters
Flooring Information
- Carpet,Laminate,Tile
Heating & Cooling
- Heating: ForcedAir,Gas
- Cooling: CentralAir
-
Exterior Features
Building Information
- Year Built: 2025
-
Property / Lot Details
Property Information
- Subdivision: Crescent Cove
-
Listing Information
Listing Price Information
- Original List Price: $599315
-
Virtual Tour, Parking, Multi-Unit Information & Homeowners Association
Parking Information
- Garage: 6
- Attached,Garage,ThreeCarGarage
Homeowners Association Information
- Included Fees: Internet,RecreationFacilities
- HOA: 105
-
School, Utilities & Location Details
School Information
- Elementary School: Socastee Elementary School
- Junior High School: Socastee Middle School
- Senior High School: Socastee High School
Utility Information
- CableAvailable,NaturalGasAvailable,SewerAvailable,UndergroundUtilities,WaterAvailable
Location Information
- Direction: From 17- Take the Farrow Pkwy exit. Continue straight to stay on Farrow Pkwy Continue onto Socastee Blvd. The community entrance will be on your right. Community address: 204 River Edge Drive, Myrtle Beach 29588
Statistics Bottom Ads 2

Sidebar Ads 1

Learn More about this Property
Sidebar Ads 2

Sidebar Ads 2

BuyOwner last updated this listing 01/02/2025 @ 22:42
- MLS: 2424730
- LISTING PROVIDED COURTESY OF: Thomas VanEtten, Pulte Home Company, LLC
- SOURCE: CCAR
is a Home, with 3 bedrooms which is recently sold, it has 2,860 sqft, 2,860 sized lot, and 3 parking. are nearby neighborhoods.


