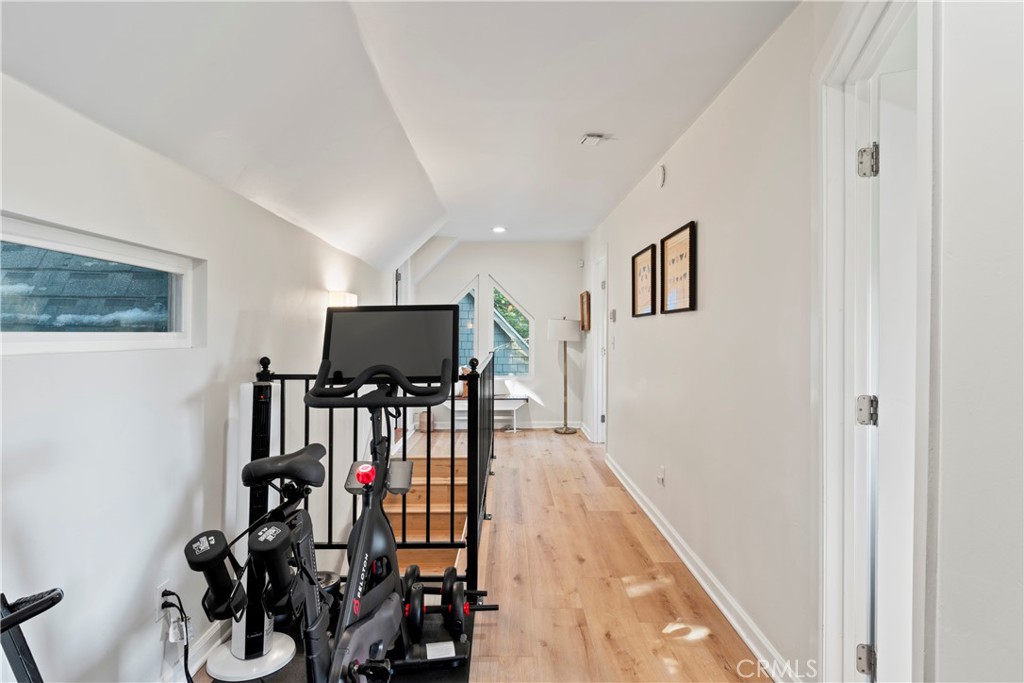Description
Charming mountain retreat with breathtaking lakeview
nestled near the end of a tranquil road and overlooking lake arrowhead, this charming mountain home offers a serene retreat with breathtaking lakeview. thoughtfully designed to showcase the beauty of its natural surroundings, the home boasts an abundance of picture windows in every room with natural light, seamlessly blending the indoors with the outdoors.
the main living area is a cozy haven, featuring striking beamed ceilings and a charming fireplace. the open-concept layout flows effortlessly into a beautifully renovated kitchen and extends to a spacious deck, creating the perfect space for entertaining or simply relaxing while soaking in the lake views. you will find a bedroom adjacent to the living room for your comfort on the main level.
the seller also has a vacant lot in arrowhead woods that comes with lake rights for home buyer's consideration. the lot is $99,000 on north bay.
upstairs, you'll find two generously sized bedrooms, both offering stunning views of the lake, along with a delightful bunk room nestled among towering trees—perfect for guests or a cozy retreat for kids. each bathroom has been thoughtfully updated with stylish, boutique hotel-inspired finishes, adding a touch of luxury to the home.
on the lowest level, you'll discover a versatile space designed for lounging, playing games, or enjoying a warm fire on cool mountain evenings. this home is truly made for embracing the charm of all four mountain seasons. other amenities include a hot tub, ev charger and a private driveway for parking.
conveniently located just a few minutes drive from lake arrowhead village and santa's village, this remodeled cabin captures the very essence of mountain living. whether you're hosting gatherings, enjoying peaceful mornings with coffee on the deck, or exploring the area's endless outdoor activities, this happy retreat is your gateway to a perfect mountain lifestyle.
Property Type
ResidentialCounty
San BernardinoStyle
CottageAD ID
47744735
Sell a home like this and save $48,701 Find Out How
Property Details
-
Interior Features
Bedroom Information
- Total Bedrooms : 4
Bathroom Information
- Total Baths: 3
- Full Baths: 2
Water/Sewer
- Water Source : Private
- Sewer : Unknown
Interior Features
- Roof : Composition
- Interior Features: Beamed Ceilings,Ceiling Fan(s),Eat-in Kitchen,Furnished,Living Room Deck Attached,Multiple Staircases,Open Floorplan,Bedroom on Main Level
- Property Appliances: Built-In Range,Gas Cooktop,Gas Oven,Gas Water Heater,Microwave,Refrigerator
- Fireplace: Family Room,Gas Starter,Living Room,Wood Burning
Cooling Features
- Central Air
- Air Conditioning
Heating Source
- Central,Natural Gas
- Has Heating
Fireplace
- Fireplace Features: Family Room,Gas Starter,Living Room,Wood Burning
- Has Fireplace: 1
-
Exterior Features
Building Information
- Year Built: 1947
- Roof: Composition
Security Features
- Key Card Entry
Accessibility Features
- None
Pool Features
- None
Laundry Features
- Laundry Room
Patio And Porch
- Rear Porch,Deck,Wood
-
Property / Lot Details
Lot Details
- Lot Dimensions Source: Vendor Enhanced
- Lot Size Acres: 0.0723
- Lot Size Source: Public Records
- Lot Size Square Feet: 3150
-
Listing Information
Listing Price Information
- Original List Price: 820,000
- Listing Contract Date: 2024-11-20
Lease Information
- Listing Agreement: Exclusive Right To Sell
-
Taxes / Assessments
Tax Information
- Parcel Number: 0332024350000
-
Virtual Tour, Parking, Multi-Unit Information & Homeowners Association
Garage and Parking
- Garage Description: Driveway,Electric Vehicle Charging Station(s)
Homeowners Association
- Association: Yes
- Association Amenities: Call for Rules,Other,Pets Allowed,Trash,Water
- Association Fee: 246
- AssociationFee Frequency: Quarterly
- Calculated Total Monthly Association Fees: 246
Rental Info
- Lease Term: Negotiable
-
School, Utilities & Location Details
Other Property Info
- Source Listing Status: Active
- Source Neighborhood: 287 - Arrowhead Area
- Postal Code Plus 4: 9235
- Directions: Kuffel Cyn to Arrowhead Villa Road to Sunderland Court. Its second to the last property.
- Source Property Type: Residential
- Area: 287 - Arrowhead Area
- Property SubType: Single Family Residence
Building and Construction
- Property Age: 78
- Common Walls: No Common Walls
- Property Condition: Updated/Remodeled,Turnkey
- Structure Type: Single Family Residence
- Year Built Source: Assessor
- Total Square Feet Living: 2203
- Entry Level: 1
- Entry Location: Family room
- Levels or Stories: Two
- Building Total Stories: 2
- Structure Type: House
Statistics Bottom Ads 2

Sidebar Ads 1

Learn More about this Property
Sidebar Ads 2

Sidebar Ads 2

Copyright © 2025 by the Multiple Listing Service of the California Regional MLS®. This information is believed to be accurate but is not guaranteed. Subject to verification by all parties. This data is copyrighted and may not be transmitted, retransmitted, copied, framed, repurposed, or altered in any way for any other site, individual and/or purpose without the express written permission of the Multiple Listing Service of the California Regional MLS®. Information Deemed Reliable But Not Guaranteed. Any use of search facilities of data on this site, other than by a consumer looking to purchase real estate, is prohibited.
BuyOwner last updated this listing 02/02/2025 @ 02:07
- MLS: RW24236580
- LISTING PROVIDED COURTESY OF: ,
- SOURCE: CRMLS
is a Home, with 4 bedrooms which is for sale, it has 2,203 sqft, 3,150 sized lot, and 0 parking. A comparable Home, has bedrooms and baths, it was built in and is located at and for sale by its owner at . This home is located in the city of Lake Arrowhead , in zip code 92352, this San Bernardino County Home are nearby neighborhoods.





















































