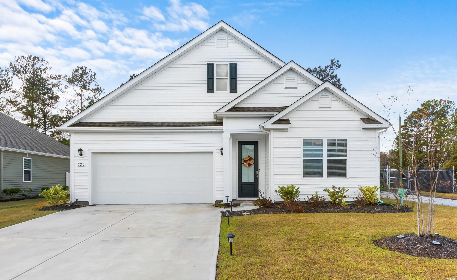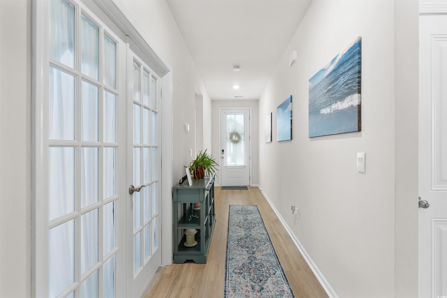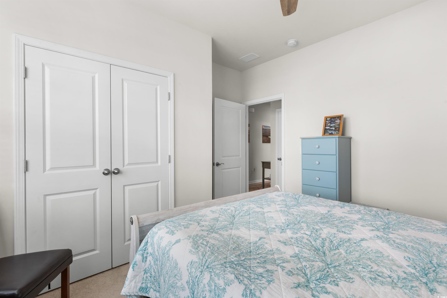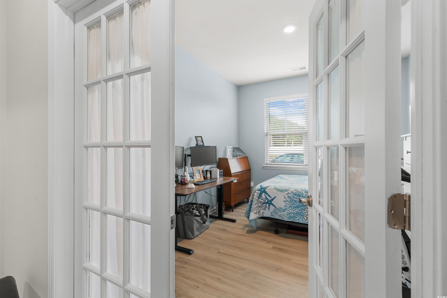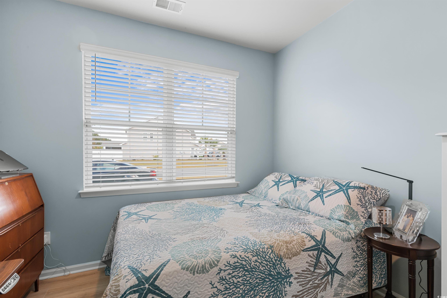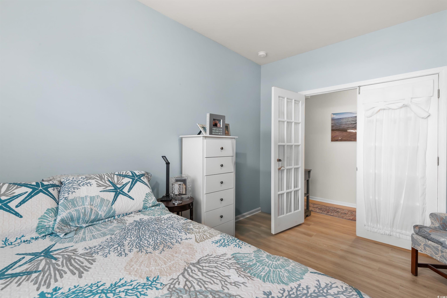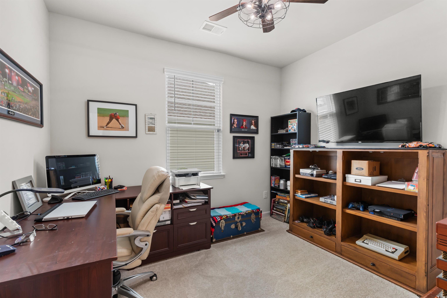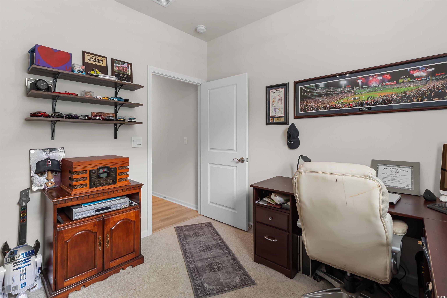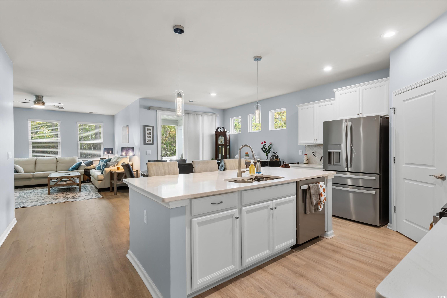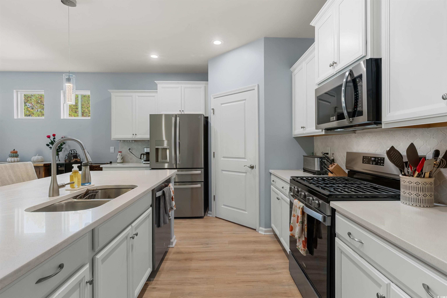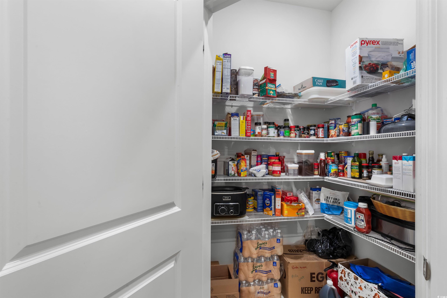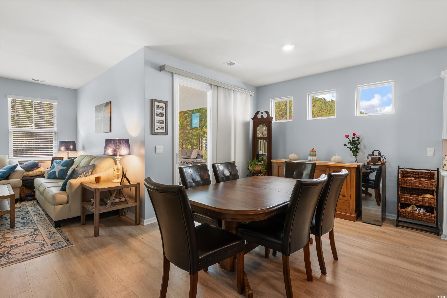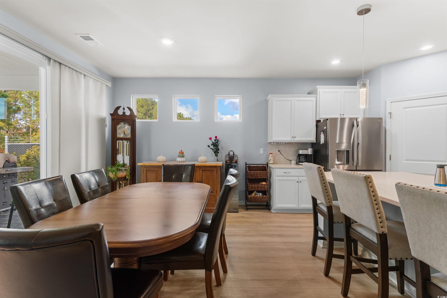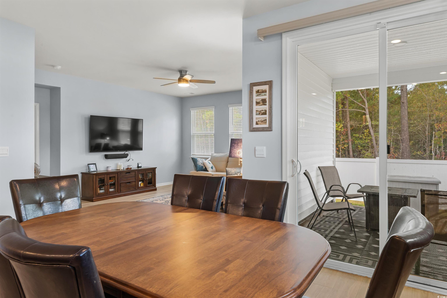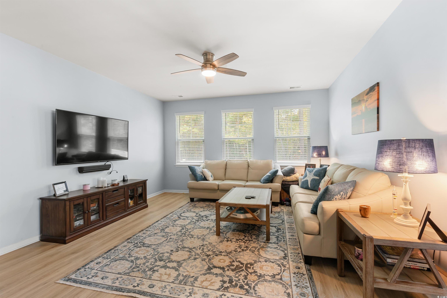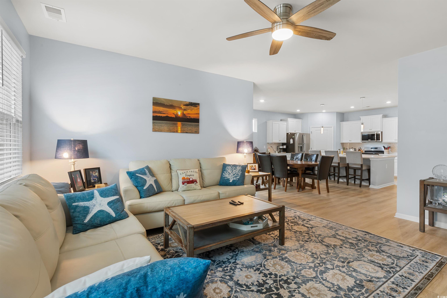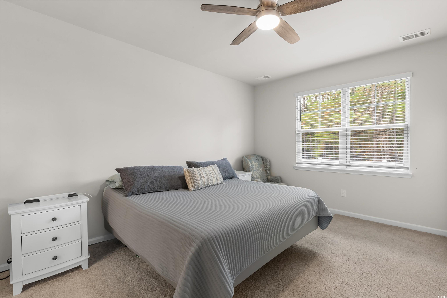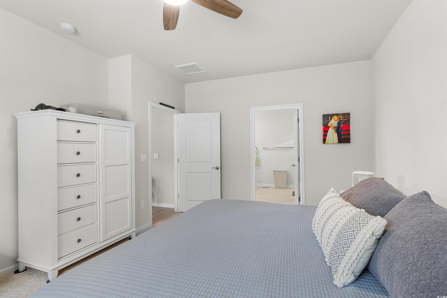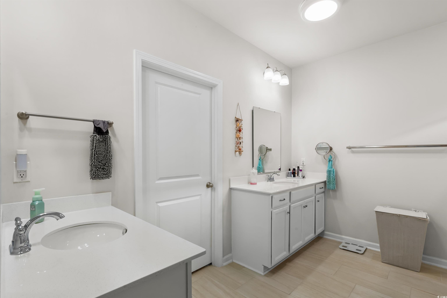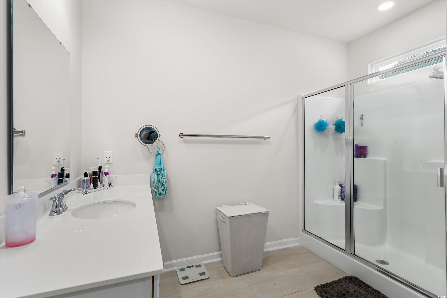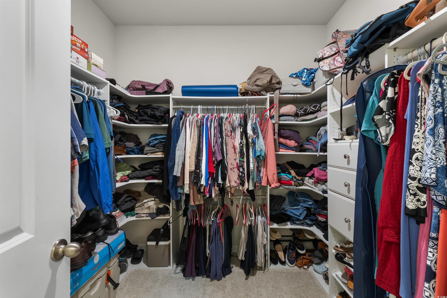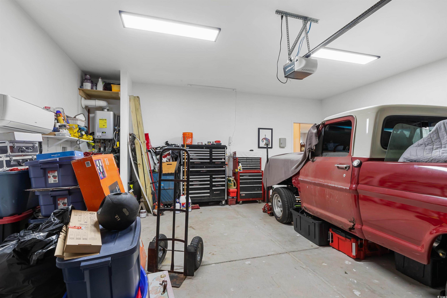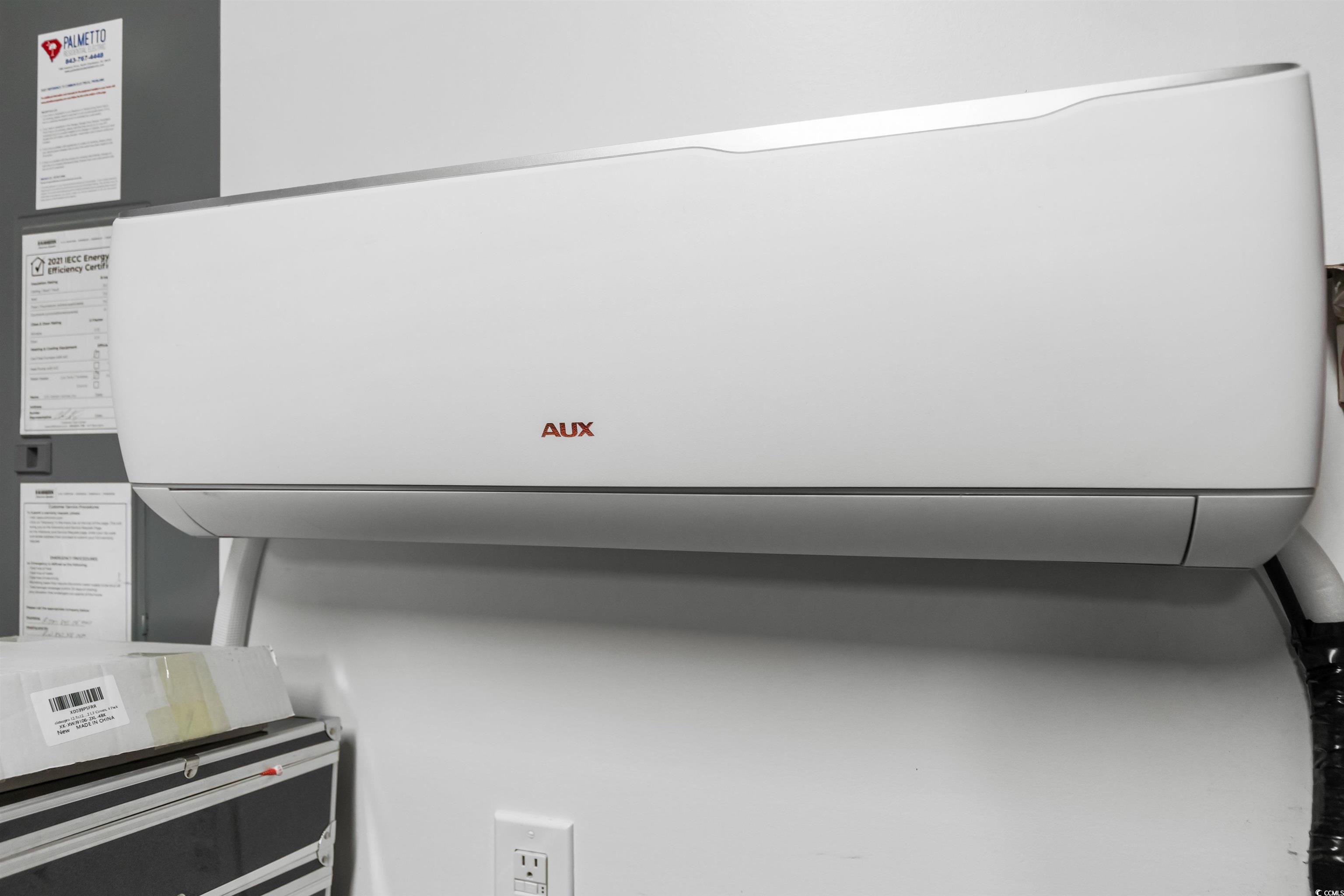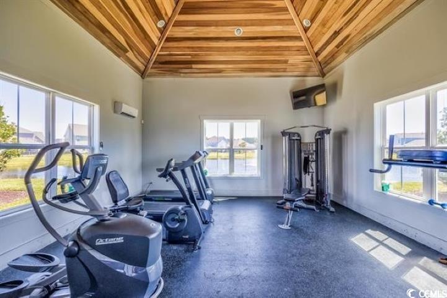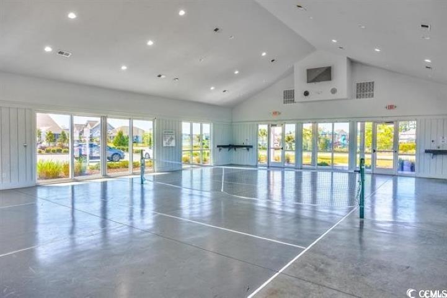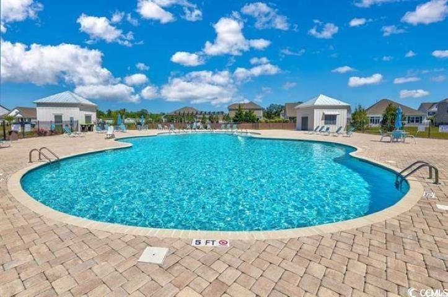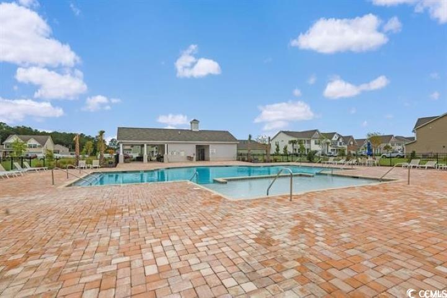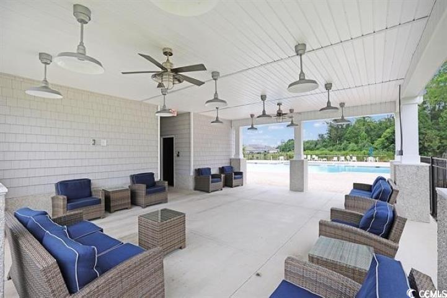Description
Welcome to 520 cattle drive circle, a stylish home in myrtle beach’s natural gas community! inside, a split-bedroom layout and open-concept kitchen, living, and dining area are ideal for entertaining, featuring quartz countertops, 36" cabinetry, and upgraded stainless steel appliances with a gas range. luxury vinyl plank and tile flooring, along with custom light fixtures, enhance the modern feel throughout. endless hot water with the tankless-gas heater is a modern must-have! the primary suite boasts a spacious walk-in closet and an en suite bath with dual vanities and a 5-foot shower. this home also includes a security system and a mini-split a/c system with heat and air in the garage! enjoy the private backyard and a covered porch, perfect for outdoor relaxation. the community offers resort-style amenities, including a dock, gym, pickleball court, playgrounds, two pools, and more. this home truly has it all!
Property Type
ResidentialSubdivision
Sebastian HighlandsCounty
HorryStyle
RanchAD ID
47603202
Sell a home like this and save $25,895 Find Out How
Property Details
-
Interior Features
Bathroom Information
- Full Baths: 2
Interior Features
- SplitBedrooms,BreakfastBar,BedroomOnMainLevel,EntranceFoyer,KitchenIsland,StainlessSteelAppliances,SolidSurfaceCounters
Flooring Information
- LuxuryVinyl,LuxuryVinylPlank,Tile
Heating & Cooling
- Heating: Central,Gas
- Cooling: CentralAir
-
Exterior Features
Building Information
- Year Built: 2023
Exterior Features
- Patio
-
Property / Lot Details
Lot Information
- Lot Description: Rectangular
Property Information
- Subdivision: The Farm @ Timberlake
-
Listing Information
Listing Price Information
- Original List Price: $439900
-
Virtual Tour, Parking, Multi-Unit Information & Homeowners Association
Parking Information
- Garage: 4
- Attached,Garage,TwoCarGarage,GarageDoorOpener
Homeowners Association Information
- Included Fees: CommonAreas,RecreationFacilities,Trash
- HOA: 95
-
School, Utilities & Location Details
School Information
- Elementary School: Burgess Elementary School
- Junior High School: Saint James Middle School
- Senior High School: Saint James High School
Utility Information
- CableAvailable,ElectricityAvailable,NaturalGasAvailable,PhoneAvailable,SewerAvailable,UndergroundUtilities,WaterAvailable
Location Information
Statistics Bottom Ads 2

Sidebar Ads 1

Learn More about this Property
Sidebar Ads 2

Sidebar Ads 2

BuyOwner last updated this listing 11/15/2024 @ 01:08
- MLS: 2425898
- LISTING PROVIDED COURTESY OF: Antonio TJ Mark, Realty One Group Dockside Cnwy
- SOURCE: CCAR
is a Home, with 4 bedrooms which is for sale, it has 2,283 sqft, 2,283 sized lot, and 2 parking. are nearby neighborhoods.


