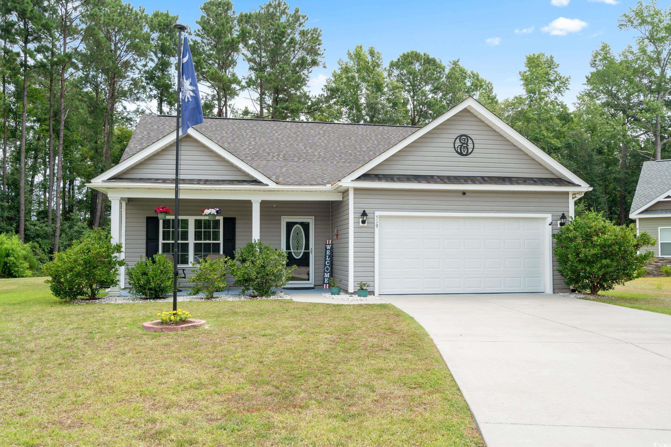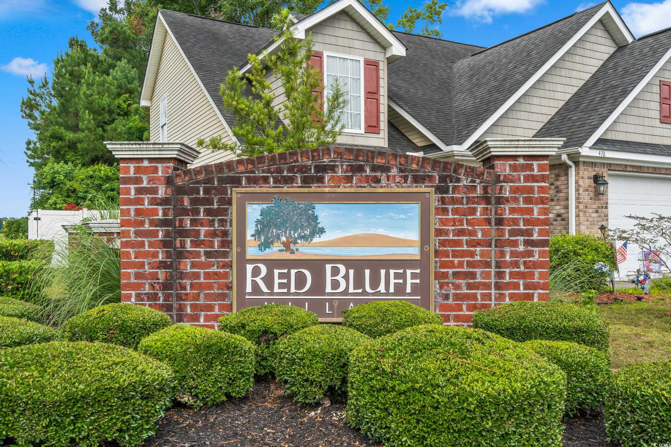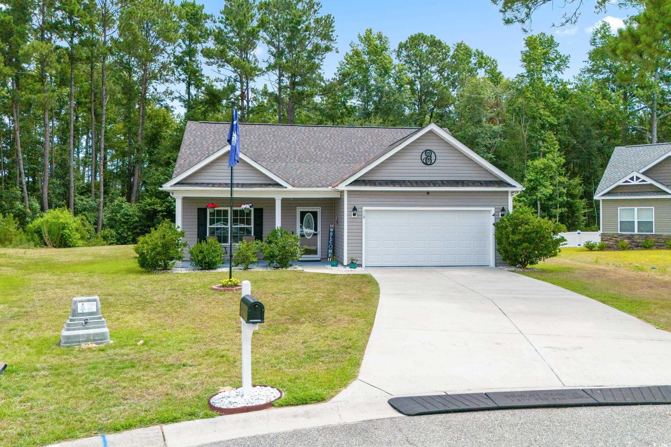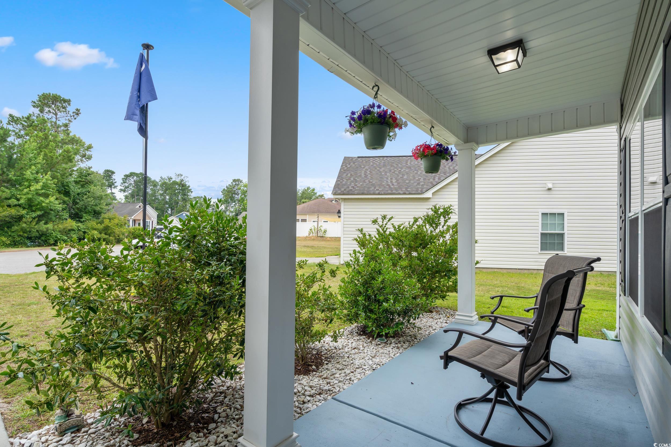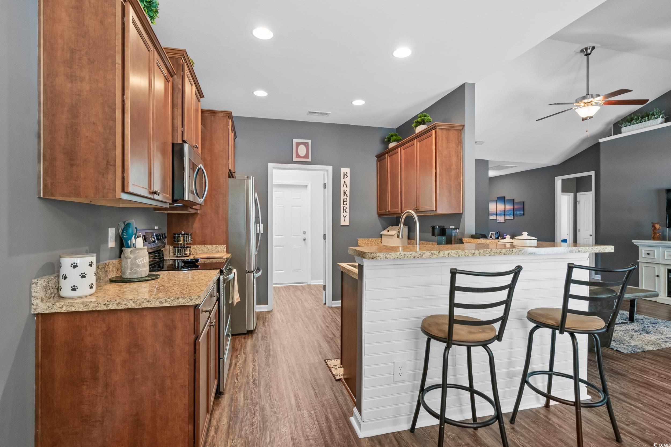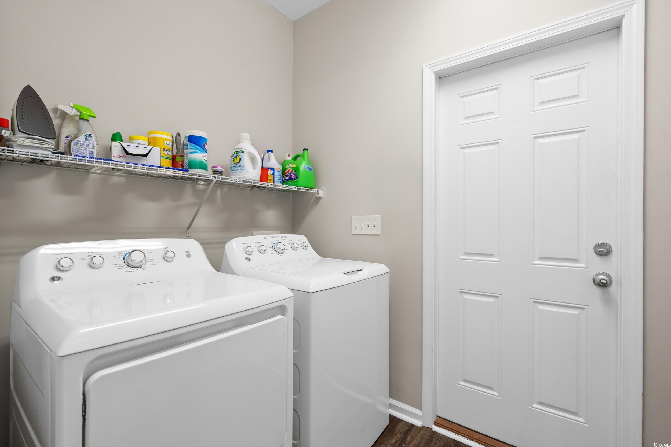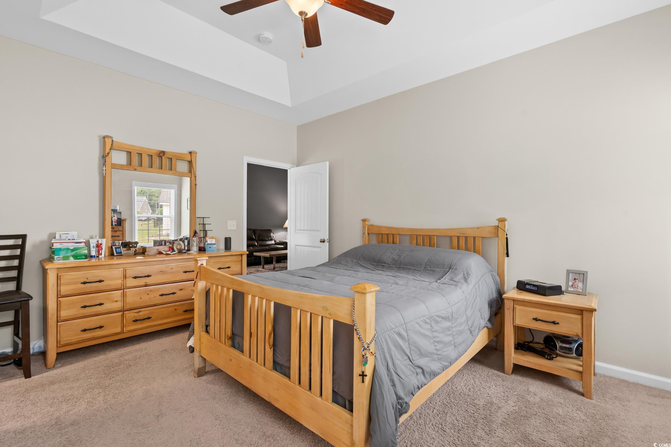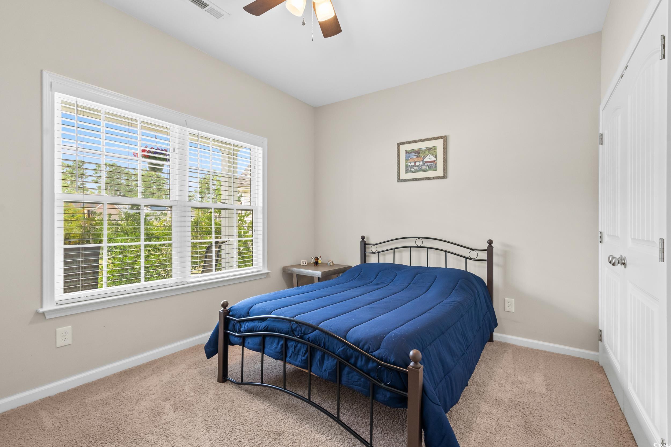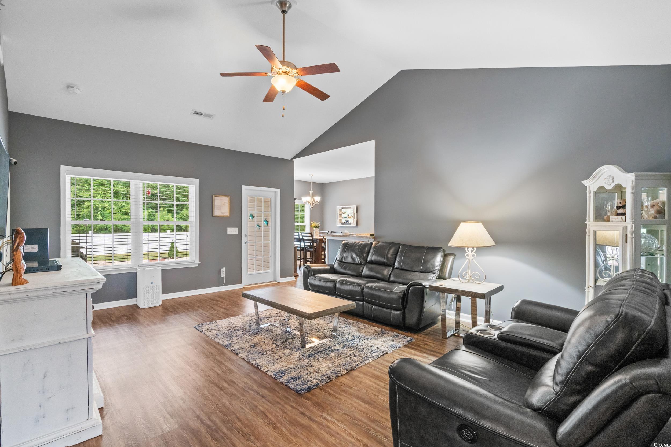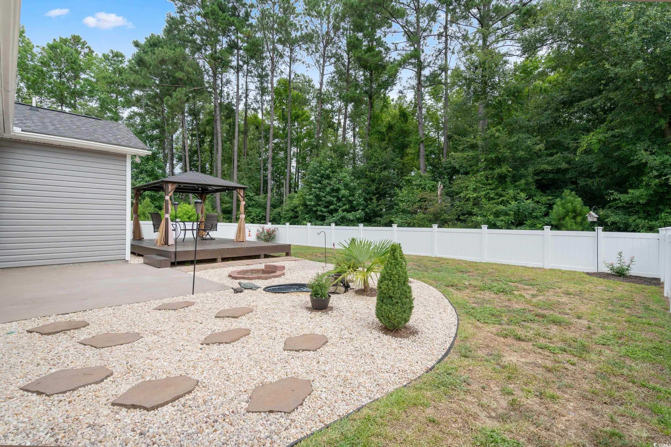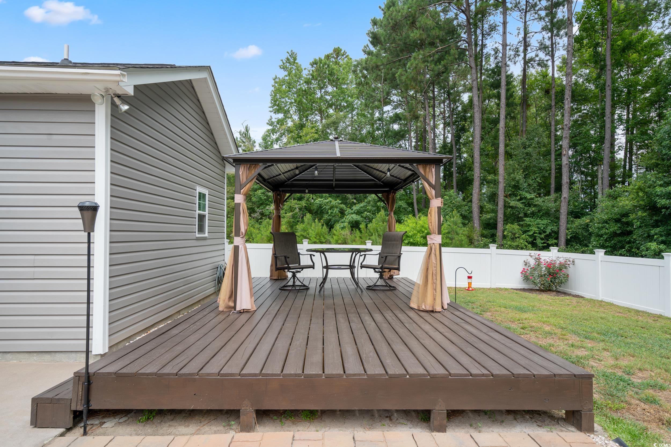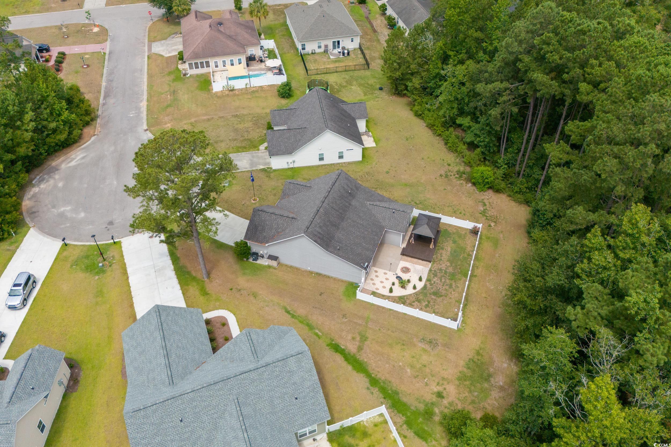Description
Large lot, privacy fence, backed up to woods, on cul-de-sac! welcome to red bluff village! the "busbee" plan built by beverly homes is a 3 br, 2 bath, 2 car garage home offering a great open floor plan with plenty of windows for natural light. the features include premium vinyl siding for a maintenance free exterior, soffits and fascia, architectural shingles with gaf 50yr roof warranty, upgraded "profiled" kitchen cabinets with crown molding, cathedral ceilings, large 5’ shower in master and executive height bathroom vanities, breakfast bar, dining area, pantry, stainless steel appliances, covered rear porch and upgraded trim package. red bluff village is located in loris, with very convenient access to the beach, golf, dining, shopping, medical facilities and all that loris and the grand strand have to offer! call to schedule your showing today!
Property Type
ResidentialSubdivision
Red Bluff VillageCounty
HorryStyle
RanchAD ID
46331279
Sell a home like this and save $17,345 Find Out How
Property Details
-
Interior Features
Bathroom Information
- Full Baths: 2
Interior Features
- Attic,PermanentAtticStairs,SplitBedrooms,BreakfastBar,BedroomonMainLevel,EntranceFoyer,StainlessSteelAppliances
Flooring Information
- Carpet,LuxuryVinyl,LuxuryVinylPlank
Heating & Cooling
- Heating: Central,Electric
- Cooling: CentralAir
-
Exterior Features
Building Information
- Year Built: 2017
Exterior Features
- Fence,Porch,Patio
-
Property / Lot Details
Lot Information
- Lot Description: CulDeSac,OutsideCityLimits
Property Information
- Subdivision: Red Bluff Village
-
Listing Information
Listing Price Information
- Original List Price: $309900
-
Virtual Tour, Parking, Multi-Unit Information & Homeowners Association
Parking Information
- Garage: 4
- Attached,Garage,TwoCarGarage,GarageDoorOpener
Homeowners Association Information
- Included Fees: AssociationManagement,CommonAreas,Trash
- HOA: 45
-
School, Utilities & Location Details
School Information
- Elementary School: Daisy Elementary School
- Junior High School: Loris Middle School
- Senior High School: Loris High School
Utility Information
- CableAvailable,ElectricityAvailable,PhoneAvailable,SewerAvailable,UndergroundUtilities,WaterAvailable
Location Information
Statistics Bottom Ads 2

Sidebar Ads 1

Learn More about this Property
Sidebar Ads 2

Sidebar Ads 2

BuyOwner last updated this listing 09/16/2024 @ 16:12
- MLS: 2416374
- LISTING PROVIDED COURTESY OF: Kay Wallace, Higher Living Real Estate, LLC
- SOURCE: CCAR
is a Home, with 3 bedrooms which is for sale, it has 1,445 sqft, 1,445 sized lot, and 2 parking. are nearby neighborhoods.


