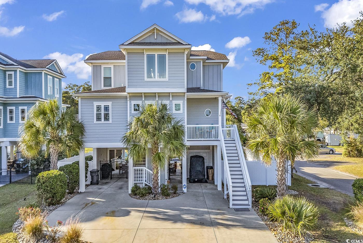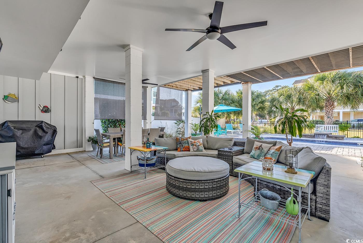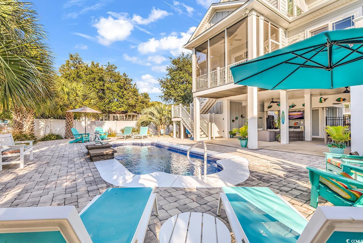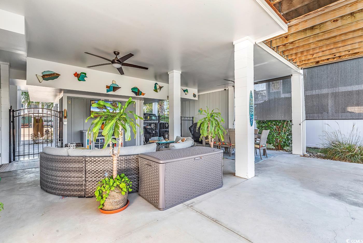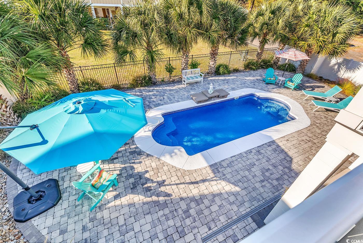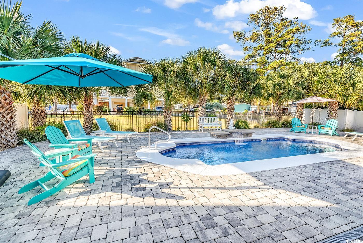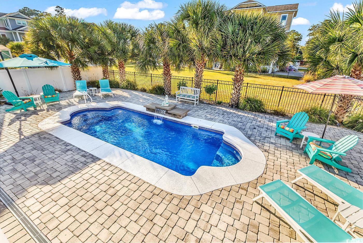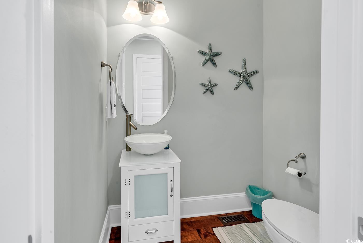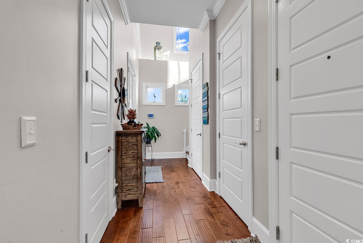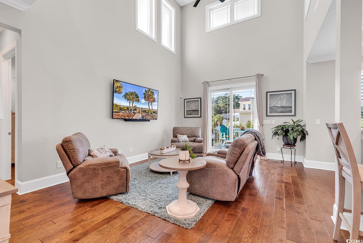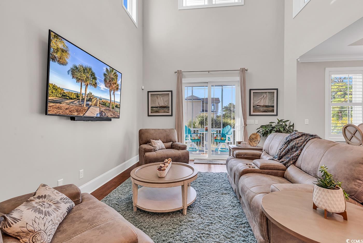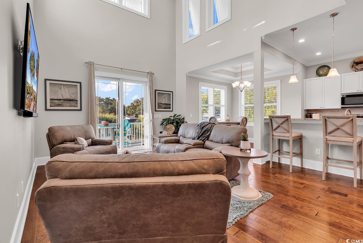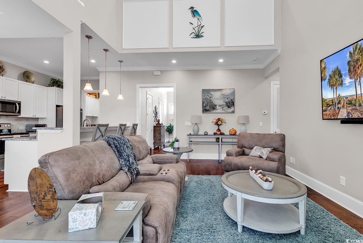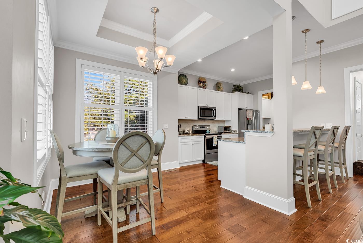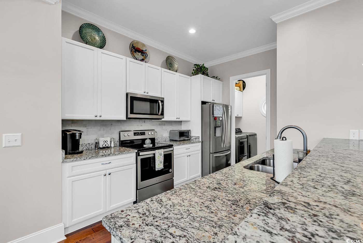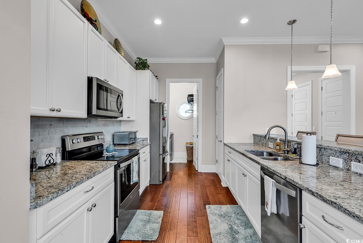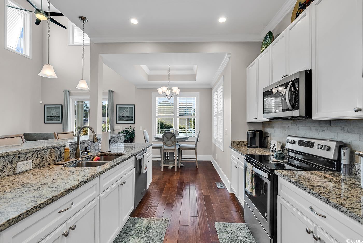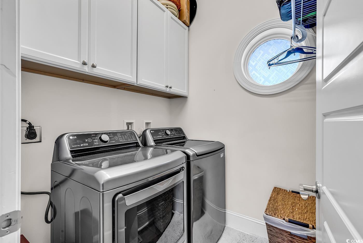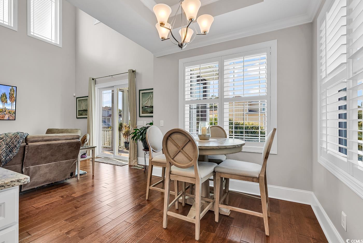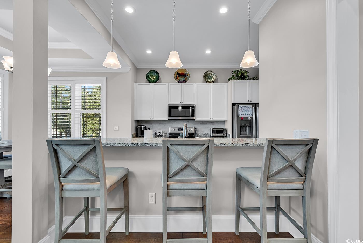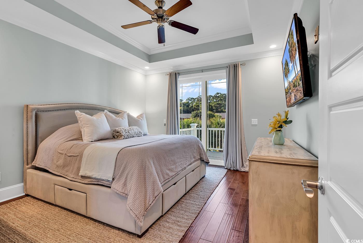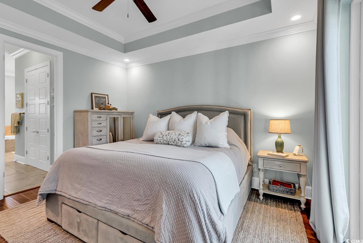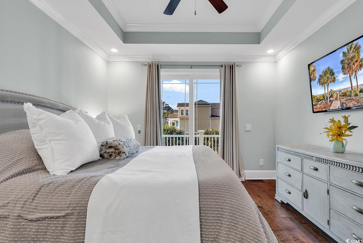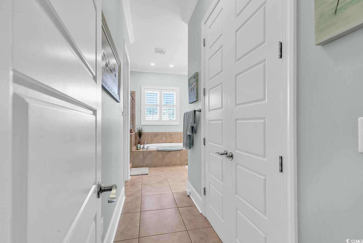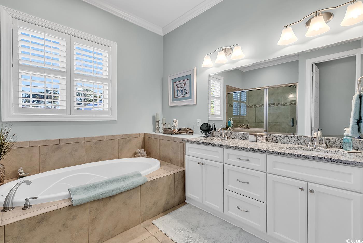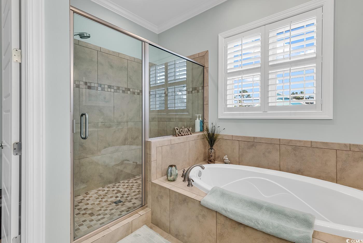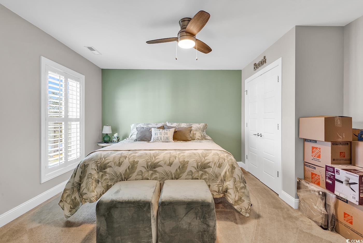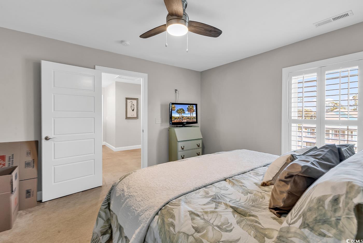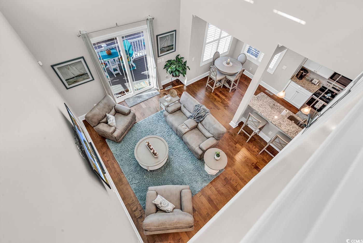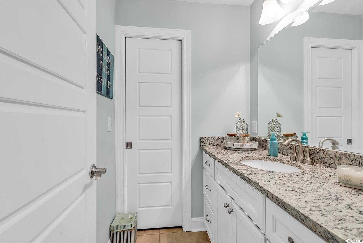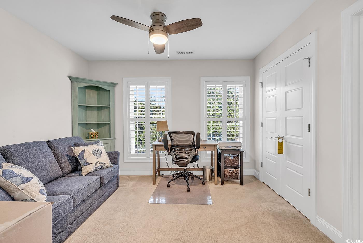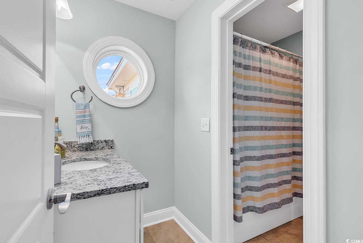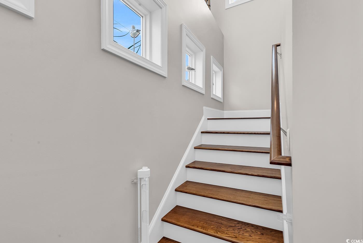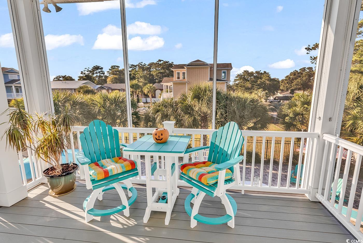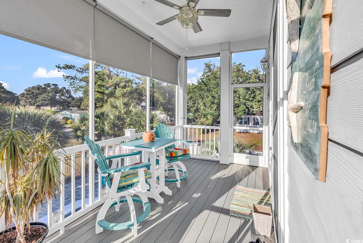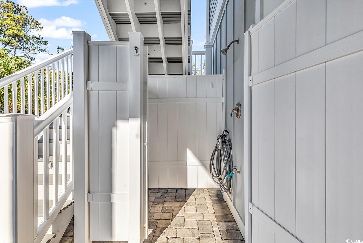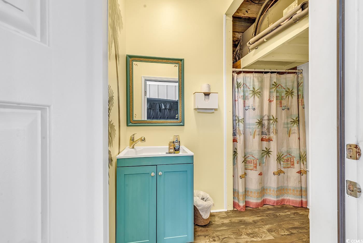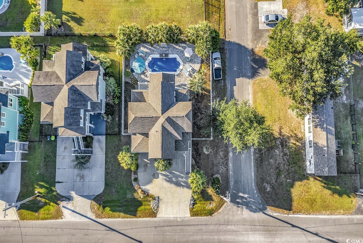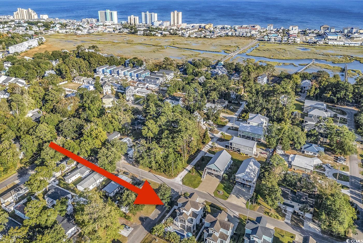Description
This stunning home sits on a corner lot in the no hoa community of cattail cove, just 900 yards from the beach! this location does not require flood insurance. sellers are offering 1 year home warranty. amazing outdoor living area with heated/chilled saltwater pool. the first level boasts beautiful hardwood floors throughout, a gourmet kitchen with granite countertops, stainless steel appliances, crown molding, and a wide-open floor plan with ten foot ceilings. other features include low-maintenance hardy plank siding, irrigation system, plantation shutters throughout, hurricane shutters, elevator infrastructure for future elevator installation, and a screened-in back porch with composite decking/railings and custom-fitted blinds. there is an option to add a fourth bedroom above the main living room. the backyard is a paradise with a heated and chilled in-ground pool complete with a waterfall, jacuzzi jets, custom hardscaping, tropical landscaping, a pool-level half bathroom, outdoor shower, and a full outdoor living area! there is also a 10x20 garage for parking your golf cart or motorcycle. don’t miss your chance to experience the ultimate coastal lifestyle, schedule your showing today!
Property Type
ResidentialSubdivision
Sebastian HighlandsCounty
HorryStyle
RaisedBeachAD ID
47458461
Sell a home like this and save $51,995 Find Out How
Property Details
-
Interior Features
Bathroom Information
- Full Baths: 2
- Half Baths: 2
Interior Features
- Other,WindowTreatments,BreakfastBar,StainlessSteelAppliances,SolidSurfaceCounters
Flooring Information
- Carpet,Tile,Wood
Heating & Cooling
- Heating: Central,Electric,ForcedAir
- Cooling: CentralAir
-
Exterior Features
Building Information
- Year Built: 2017
Exterior Features
- Balcony,Deck,Fence,SprinklerIrrigation,Pool,Porch,Patio,Storage
-
Property / Lot Details
Lot Information
- Lot Description: CornerLot
Property Information
- Subdivision: Cattail Cove
-
Listing Information
Listing Price Information
- Original List Price: $874900
-
Virtual Tour, Parking, Multi-Unit Information & Homeowners Association
Parking Information
- Garage: 5
- Underground
-
School, Utilities & Location Details
School Information
- Elementary School: Seaside Elementary School
- Junior High School: Saint James Middle School
- Senior High School: Saint James High School
Utility Information
- CableAvailable,ElectricityAvailable,Other,PhoneAvailable,SewerAvailable,WaterAvailable
Location Information
- Direction: 17 south to Garden City Connector, proceed straight on Pine street then a left on 1st street
Statistics Bottom Ads 2

Sidebar Ads 1

Learn More about this Property
Sidebar Ads 2

Sidebar Ads 2

BuyOwner last updated this listing 04/05/2025 @ 15:16
- MLS: 2423891
- LISTING PROVIDED COURTESY OF: Streett Property Consultants, Garden City Realty, Inc
- SOURCE: CCAR
is a Home, with 3 bedrooms which is recently sold, it has 1,801 sqft, 1,801 sized lot, and 0 parking. are nearby neighborhoods.


