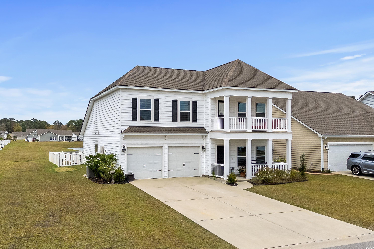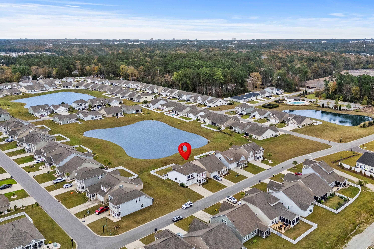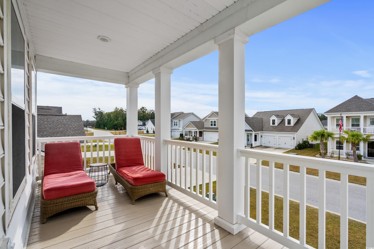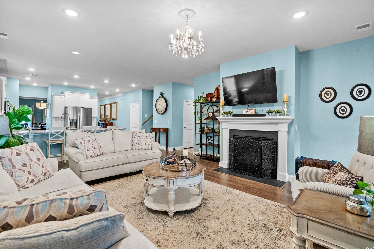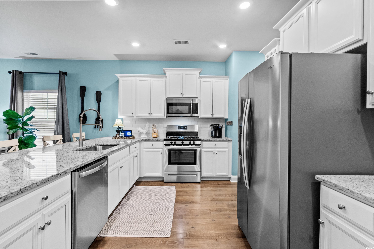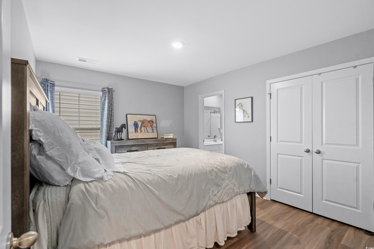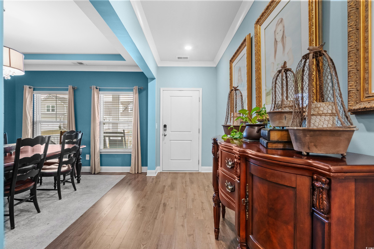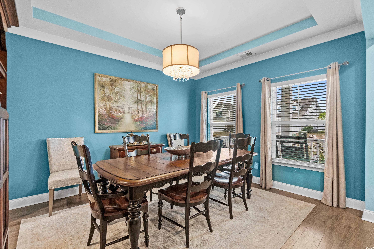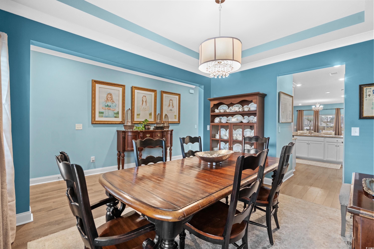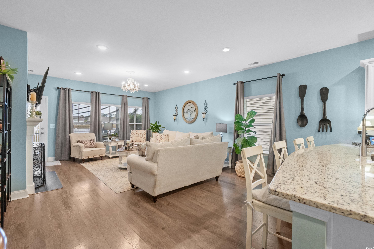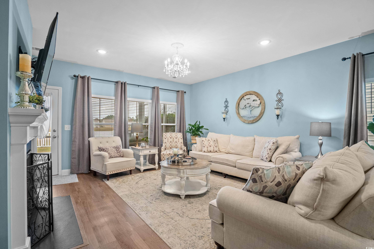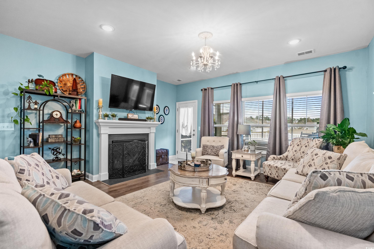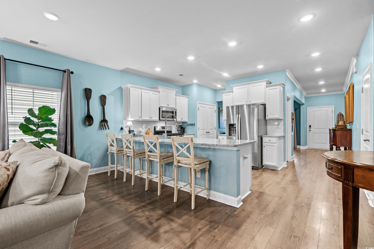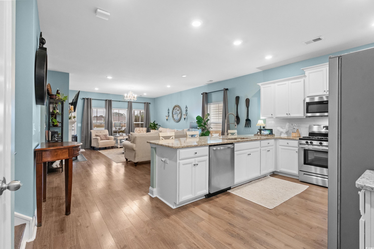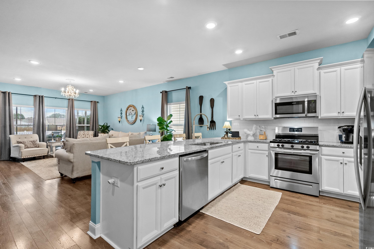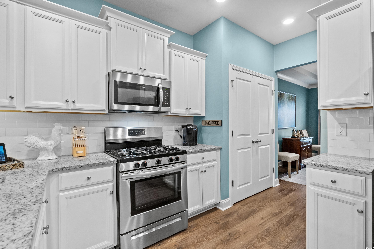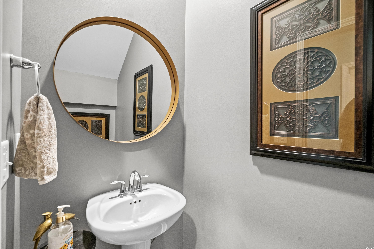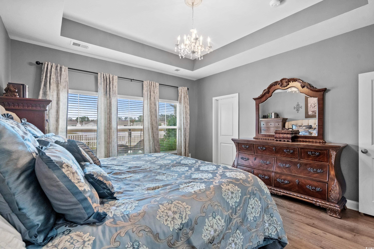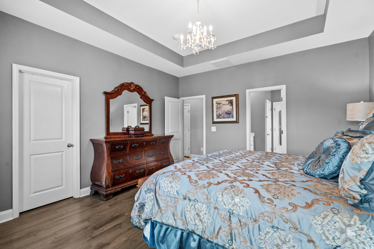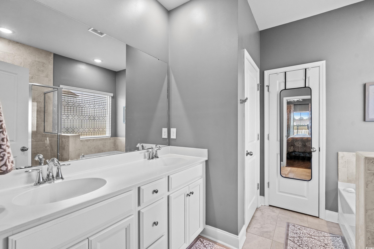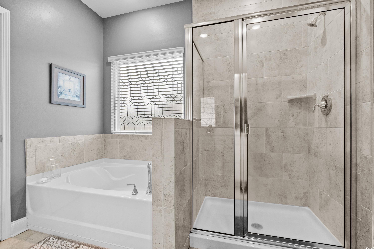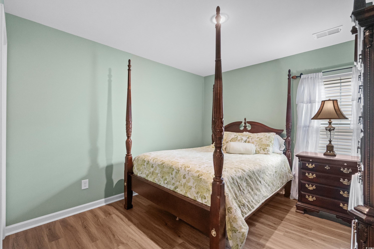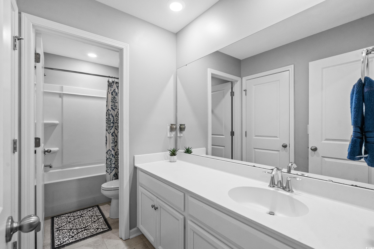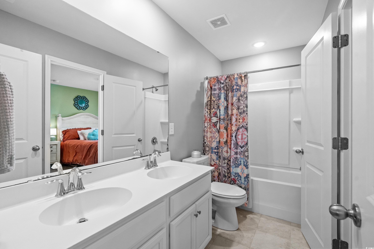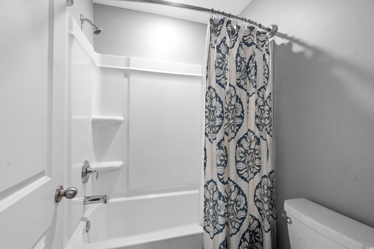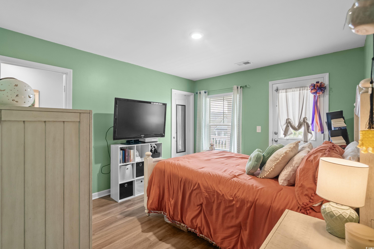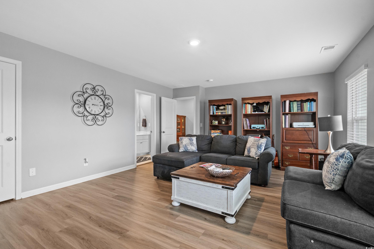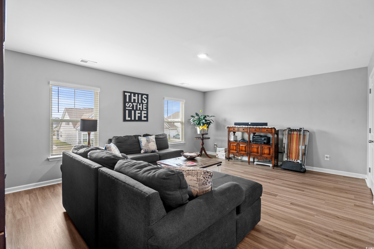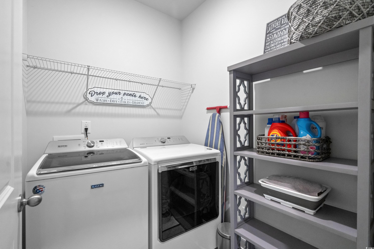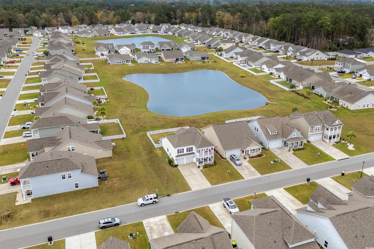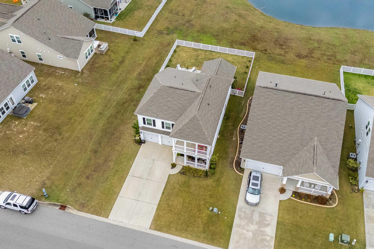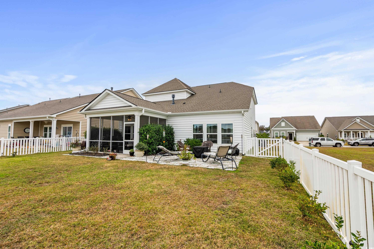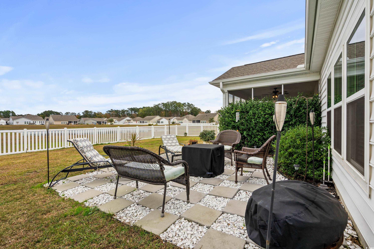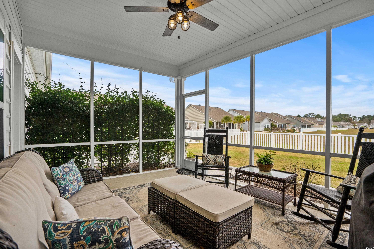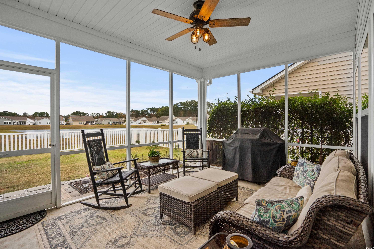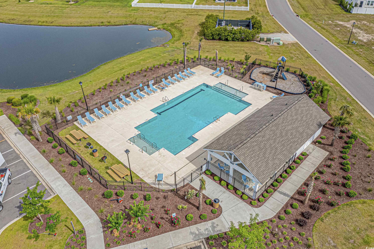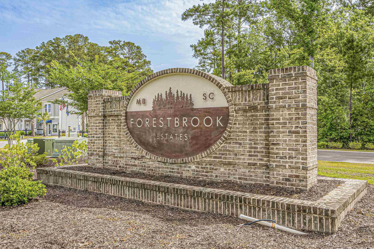Description
Nestled in the sought-after forestbrook estates, this stunning two-story home offers 4 bedrooms, 3.5 baths - the ideal blend of modern comfort and timeless elegance. designed for both convenience and luxury, this home's interior highlights include a master suite on first floor. this private retreat features tray celings, an oversized closet, a soaking tub and a walk-in shower. the spacious living area is anchored by a cozy natural gas fireplace, perfect for gatherings. the gourmet kitchen is outfitted with sleek stainless steel appliances and designed for both functionality and style. when dinner is ready your formal dining room is the perfect place to entertain family and friends. and then there is the smart home technology: enjoy convenience with integrated smart features-just ask alexa. three additional bedrooms, two full bathrooms + a large bonus room are upstairs. this additional space even includes a second floor balcony. from your fenced-in backyard you will enjoy a serene pond view all while sitting on the screened porch. what a way to enhance your everyday living. forestbrook estates is a natural gas neighborhood, offers a community garden and swimming pool - the perfect spot for relaxation and recreation. conveniently located just minutes from the market common, area beaches, tanger factory stores, and major highways (501, 544, and 31). this home combines the charm of forestbrook with proximity to myrtle beach's vibrant lifestyle and natural beauty. don't miss your chance to own this gem!
Property Type
ResidentialCounty
HorryStyle
TraditionalAD ID
47899455
Sell a home like this and save $28,655 Find Out How
Property Details
-
Interior Features
Bathroom Information
- Full Baths: 3
- Half Baths: 1
Interior Features
- SplitBedrooms,WindowTreatments,BreakfastBar,BedroomOnMainLevel,StainlessSteelAppliances,SolidSurfaceCounters
Flooring Information
- LuxuryVinyl,LuxuryVinylPlank,Tile
Heating & Cooling
- Heating: Central,Electric,Gas
- Cooling: CentralAir
-
Exterior Features
Building Information
- Year Built: 2019
Exterior Features
- Balcony,Patio
-
Property / Lot Details
Lot Information
- Lot Description: Rectangular
Property Information
- Subdivision: Forestbrook Estates
-
Listing Information
Listing Price Information
- Original List Price: $485900
-
Virtual Tour, Parking, Multi-Unit Information & Homeowners Association
Parking Information
- Garage: 6
- Attached,Garage,TwoCarGarage,GarageDoorOpener
Homeowners Association Information
- Included Fees: AssociationManagement,CommonAreas,Pools,Trash
- HOA: 72
-
School, Utilities & Location Details
School Information
- Elementary School: Forestbrook Elementary School
- Junior High School: Forestbrook Middle School
- Senior High School: Socastee High School
Utility Information
- CableAvailable,ElectricityAvailable,NaturalGasAvailable,PhoneAvailable,SewerAvailable,UndergroundUtilities,WaterAvailable
Location Information
- Direction: Forestbrook Rd. to Forestbrook Estates and turn on Harbison Circle.
Statistics Bottom Ads 2

Sidebar Ads 1

Learn More about this Property
Sidebar Ads 2

Sidebar Ads 2

BuyOwner last updated this listing 12/04/2024 @ 20:54
- MLS: 2427325
- LISTING PROVIDED COURTESY OF: Tammy Dyer, CENTURY 21 Boling & Associates
- SOURCE: CCAR
is a Home, with 4 bedrooms which is for sale, it has 2,464 sqft, 2,464 sized lot, and 2 parking. are nearby neighborhoods.


