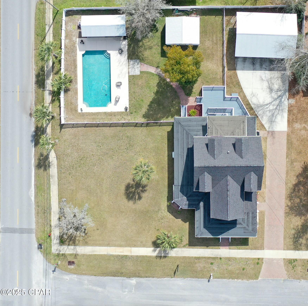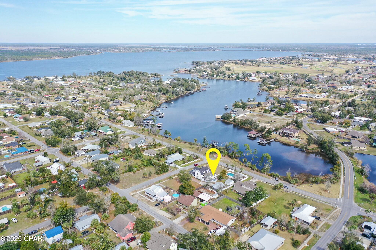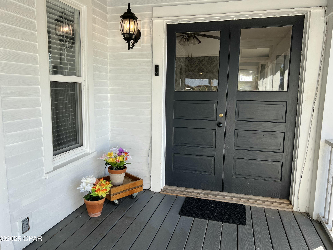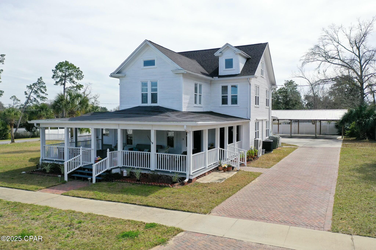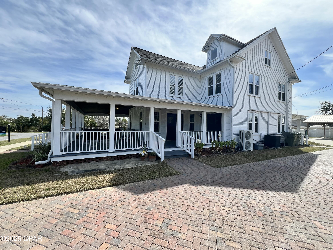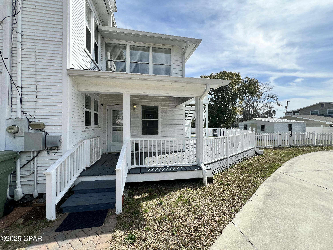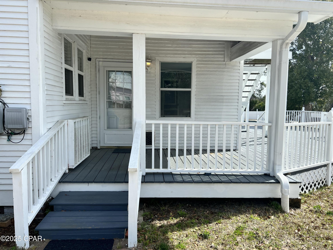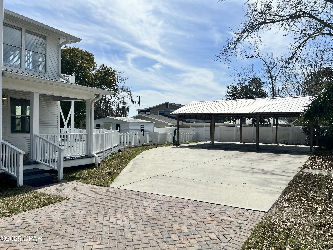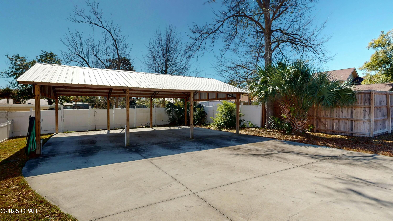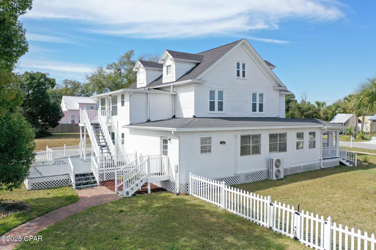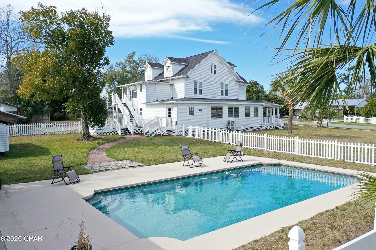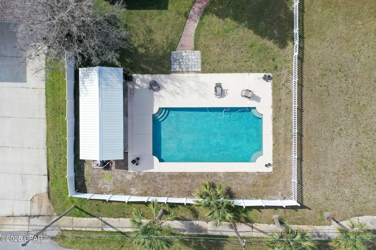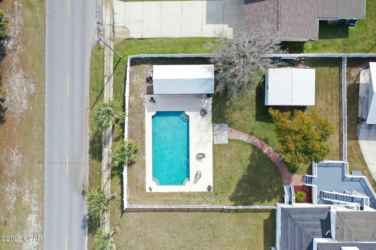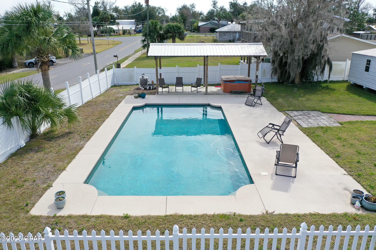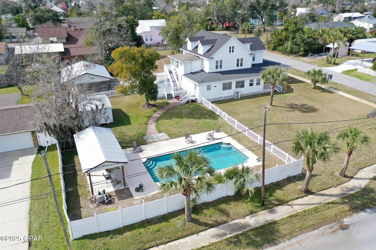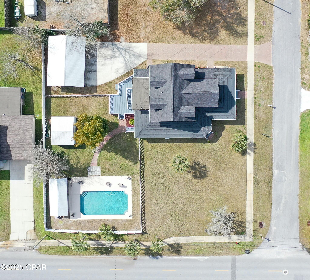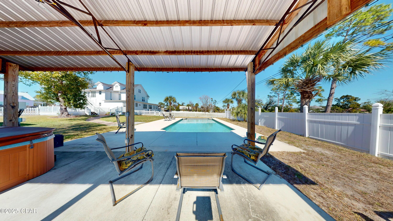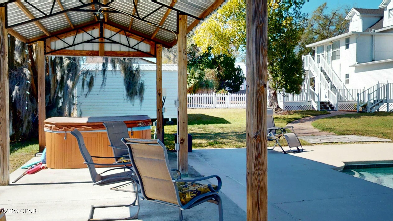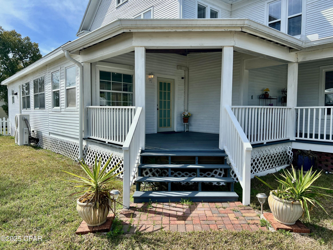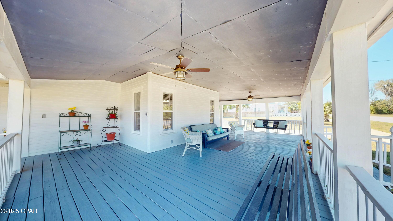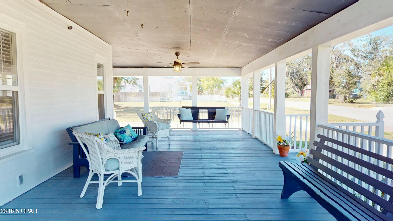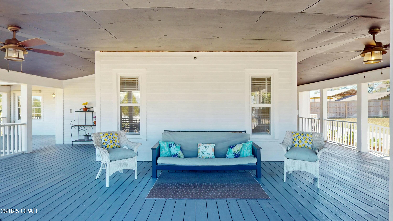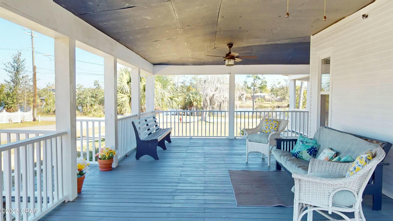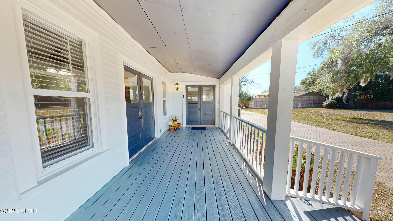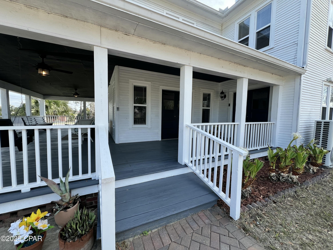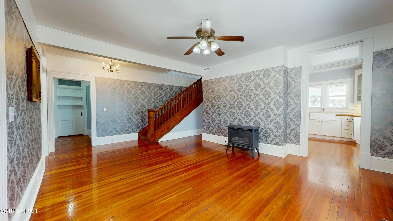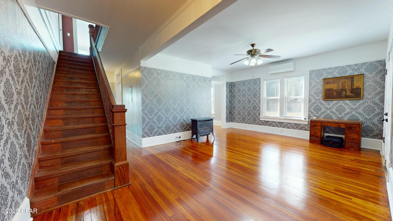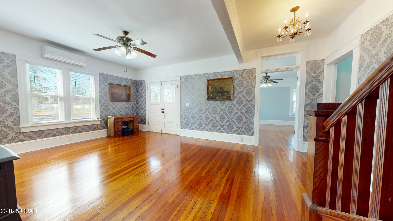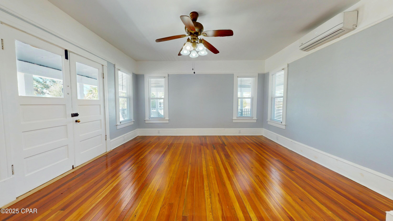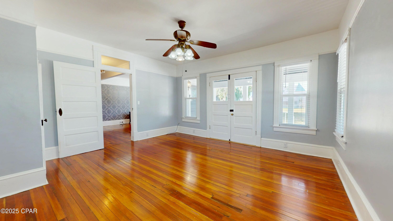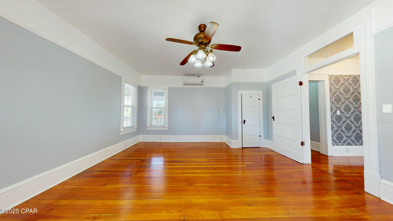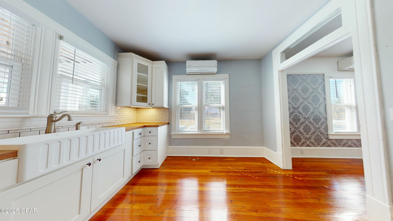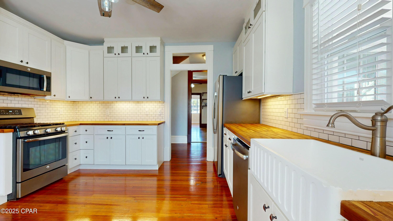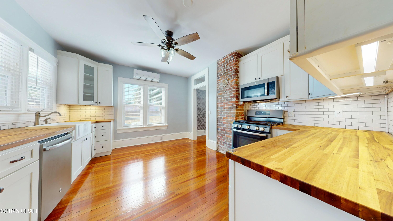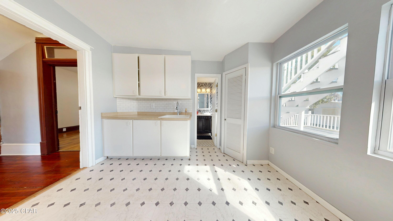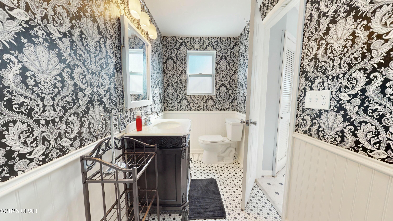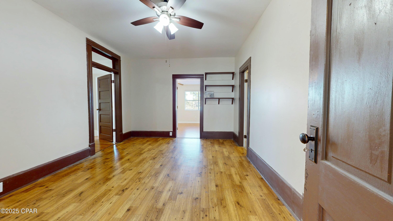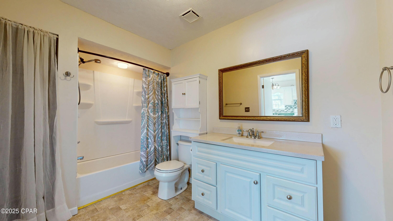Description
Lynn haven, established in 1911, was named in honor of w. h. lynn, a key investor in the st. andrews bay development company. one of the city's historic treasures is the beautifully restored home at 509 e 8th st, known as the triplett house. this property once served as a boarding house during wartime, offering a glimpse into the area's rich history. as we look ahead to 2025, envision your family enjoying this charming, spacious home, complete with a mother-in-law/guest suite, perfectly blending historical charm with modern comfort.the additional living space offers the potential for generating passive income through rental opportunities. this property has undergone a meticulous restoration process yet maintains its nostalgic charm. key features such as the original front porch doors, the remaining interior brick chimney, and the interior solid wood doors have been preserved. additionally, the main systems, including heating and air conditioning, have been modernized. current windows and several doors have been installed to enhance the home's overall efficiency.nearby anderson bayou offers stunning views of both the bayou and the bay, visible from the expansive wrap-around porch and the east-facing windows on both floors of the home. recently renovated, the home features a new paver driveway and additional concrete parking pads, providing ample space for multiple vehicles, boats, or golf carts. the property boasts genuine hardwood floors, along with tile and modernized bathrooms and a kitchen, complemented by a convenient laundry chute. the pool deck area includes a spacious spa and overlooks the bayou, all within a secure, fenced enclosure. a large shed provides ample storage space for all your outdoor needs.this beautifully remodeled historic home features five spacious bedrooms, four full bathrooms, and two fully equipped kitchens, making it perfect for a large family, those who love to entertain or to serve multi-generational family needs. but wait, there's more! there's a vast area of floored attic space on the third floor with tall ceiling height. as a recognized historic landmark, this home offers a unique opportunity to be part of its storied past while creating new memories. situated on a generous parcel of just over half an acre, it provides ample space for outdoor activities and future expansion. don't miss the chance to make this charming property your own and continue its legacy.there is an additional lot adjacent to the property that belongs to the seller. although it is not currently on the market, the sellers are open to considering offers for the home that would include this unlisted parcel. dimensions approximate, please verify if important. extra lot parcel id: 09640-030-000.
Property Type
ResidentialSubdivision
Lynn HavenCounty
BayStyle
VictorianAD ID
48692948
Sell a home like this and save $35,441 Find Out How
Property Details
-
Interior Features
Bathroom Information
- Total Baths: 4
- Full Baths: 4
Interior Features
- AdditionalLivingQuarters,HighCeilings,InLawFloorplan,SplitBedrooms
- Roof: Composition,Shingle
Roofing Information
- Composition,Shingle
Heating & Cooling
- Heating: Central,Electric,Fireplaces,NaturalGas
- Cooling: CentralAir,CeilingFans,Ductless,Electric,MultiUnits
-
Exterior Features
Building Information
- Year Built: 1915
Exterior Features
- SprinklerIrrigation
-
Property / Lot Details
Lot Information
- Lot Dimensions: 150x150
- Lot Description: AdditionalLandAvailable,CornerLot,Landscaped
Property Information
- Subdivision: Lynn Haven
-
Listing Information
Listing Price Information
- Original List Price: $649000
-
Virtual Tour, Parking, Multi-Unit Information & Homeowners Association
Parking Information
- DetachedCarport,Driveway,Oversized
-
School, Utilities & Location Details
School Information
- Elementary School: Lynn Haven
- Junior High School: Mowat
- Senior High School: Mosley
Utility Information
- TrashCollection
Location Information
- Direction: North on Hwy 77/Ohio Ave, turn right onto 12th st, left onto Illinois and the home is on the corner of 8th St and Illinois.
Statistics Bottom Ads 2

Sidebar Ads 1

Learn More about this Property
Sidebar Ads 2

Sidebar Ads 2

BuyOwner last updated this listing 04/04/2025 @ 07:10
- MLS: 769147
- LISTING PROVIDED COURTESY OF: Lee Ann Swartzentruber, Epique Realty Inc
- SOURCE: BCAR
is a Home, with 5 bedrooms which is for sale, it has 3,453 sqft, 3,453 sized lot, and 0 parking. are nearby neighborhoods.


