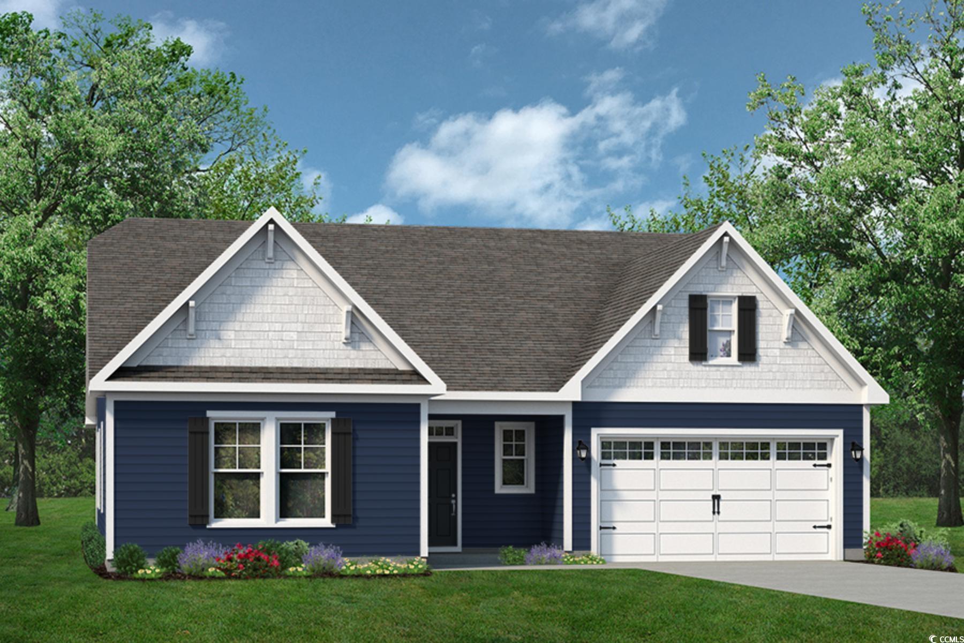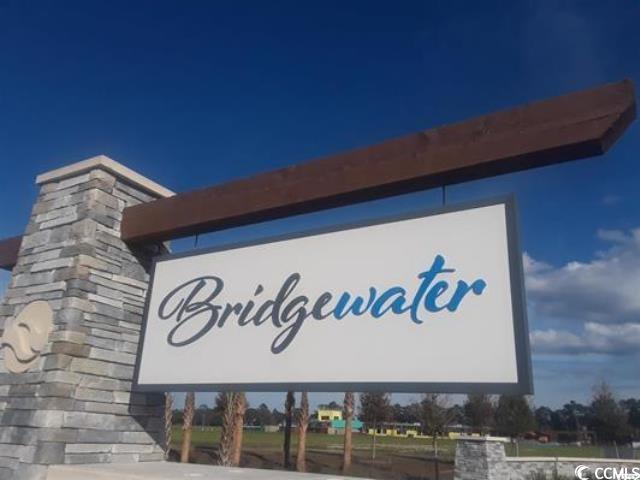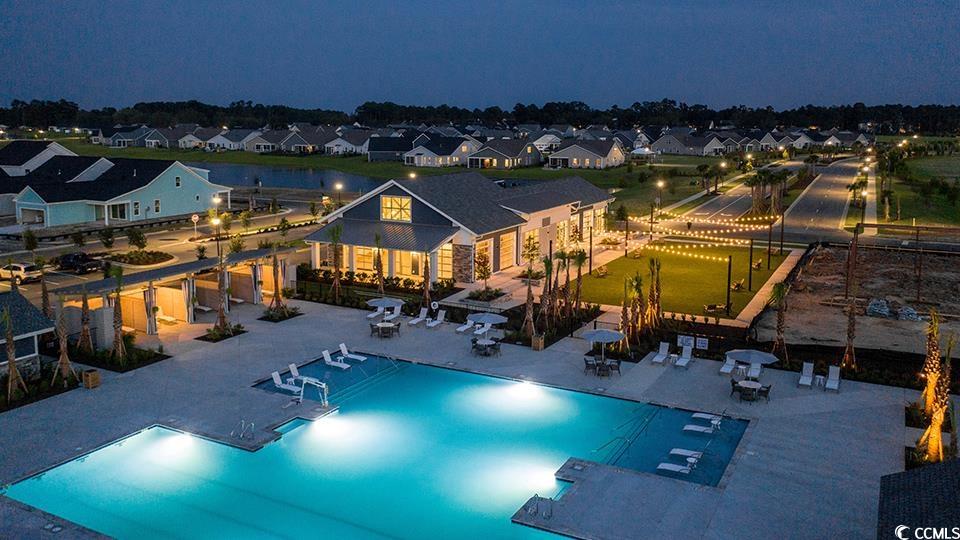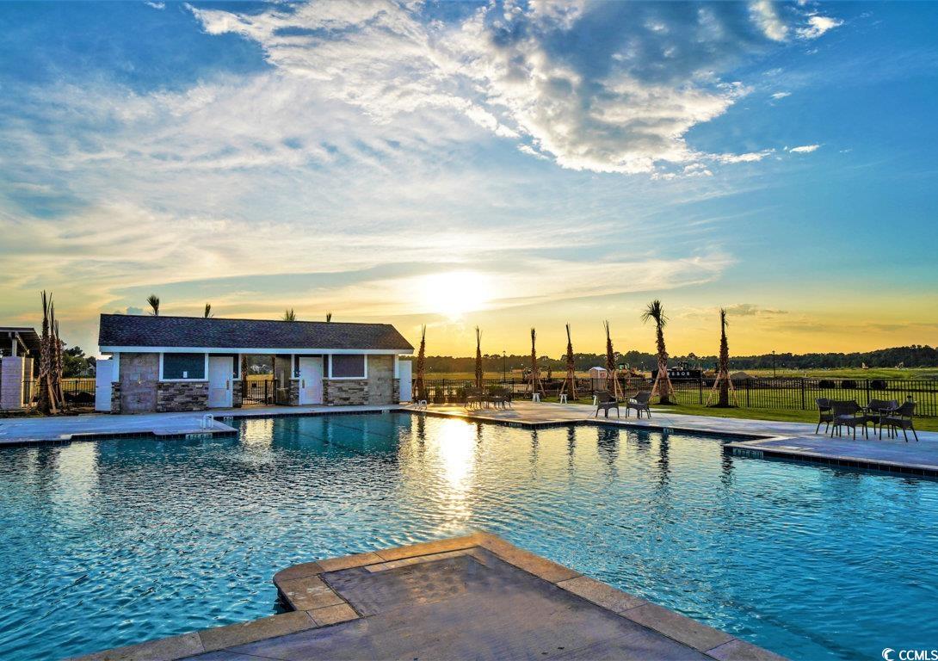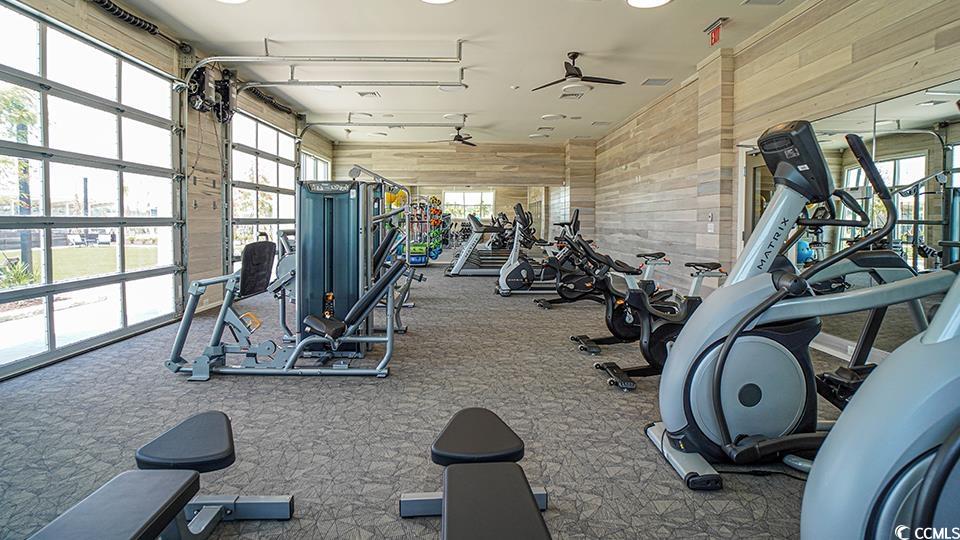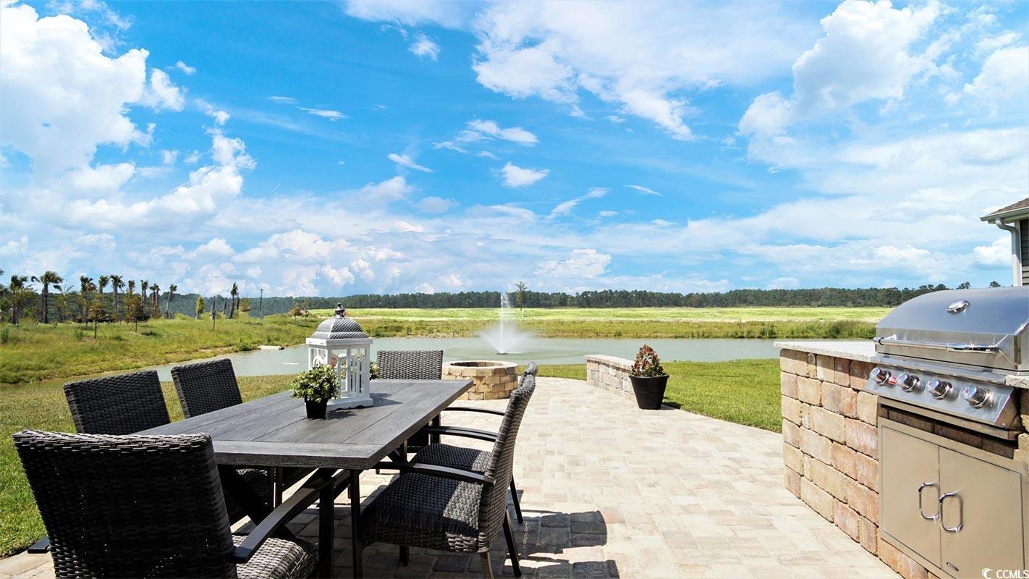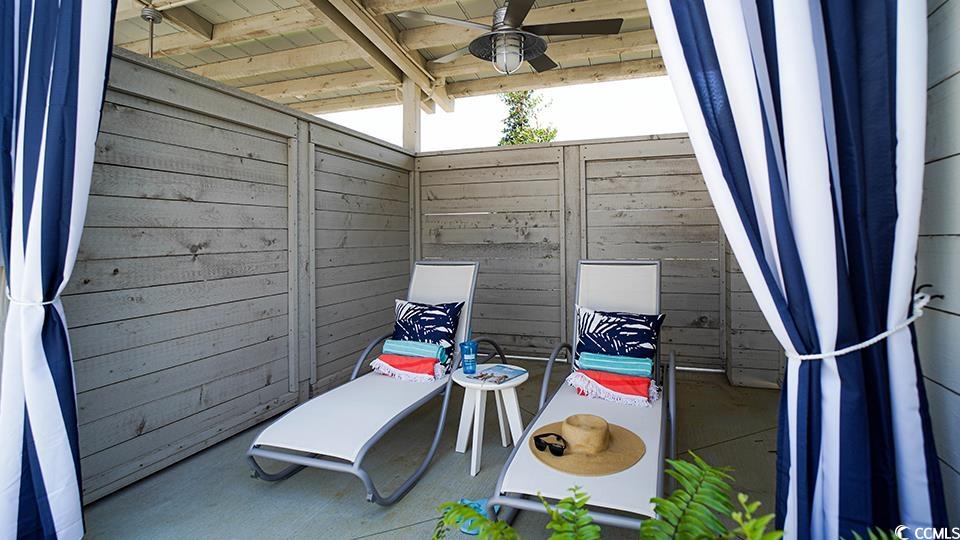Description
The seashore floor plan is located shorehaven village of bridgewater! the spacious, ranch style home with full bonus room features coastal inspired architectural accents, outdoor living area and an extended garage. a covered front porch welcomes you home to a large, inviting foyer. multi generational suite with full bathroom. bedroom and kitchenette -great use of space for anyone to use. upstairs you will find a guest bedroom, full bath, huge loft area and tons of storage. the kitchen on main level has shaker style cabinets, large center island with sink & ge stainless appliance package. bridgewater is a natural gas community! this seashore has a gas furnace and gas tankless water heater. the master bedroom has a trey ceiling with crown molding and 2 large walk in closets. dedicated laundry room is very spacious. master bathroom features an oversized walk in fully tiled shower- no door, dual vanity, water closet with comfort height commode and large linen closet for storage. enjoy the carolina sea breeze out on the covered rear porch. this home is a must see on an oversized lot in bridgewater!
Property Type
ResidentialSubdivision
Bridgewater CottagesCounty
HorryStyle
TraditionalAD ID
48160108
Sell a home like this and save $41,533 Find Out How
Property Details
-
Interior Features
Bathroom Information
- Full Baths: 3
- Half Baths: 1
Interior Features
- Attic,Fireplace,PermanentAtticStairs,BreakfastBar,BedroomOnMainLevel,EntranceFoyer,InLawFloorplan,KitchenIsland,Loft,StainlessSteelAppliances
Flooring Information
- Carpet,LuxuryVinyl,LuxuryVinylPlank
Heating & Cooling
- Heating: Central,Electric,Gas
- Cooling: CentralAir
-
Exterior Features
Building Information
- Year Built: 2024
Exterior Features
- SprinklerIrrigation,Porch
-
Property / Lot Details
Lot Information
- Lot Description: LakeFront,PondOnLot,Rectangular
Property Information
- Subdivision: BRIDGEWATER COTTAGES
-
Listing Information
Listing Price Information
- Original List Price: $700536
-
Virtual Tour, Parking, Multi-Unit Information & Homeowners Association
Parking Information
- Garage: 6
- Attached,Garage,TwoCarGarage,GarageDoorOpener
Homeowners Association Information
- Included Fees: AssociationManagement,CommonAreas,CableTv,Internet,Pools,RecreationFacilities,Trash
- HOA: 135
-
School, Utilities & Location Details
School Information
- Elementary School: Waterway Elementary
- Junior High School: North Myrtle Beach Middle School
- Senior High School: North Myrtle Beach High School
Utility Information
- CableAvailable,ElectricityAvailable,NaturalGasAvailable,SewerAvailable,UndergroundUtilities,WaterAvailable
Location Information
- Direction: Off HWY 9, across from Sea Coast Hospital, turn onto Water Grande Boulevard. Go down about 3/4 of a mile and turn right ontoReedgrass Drive and the Sales Center is located in the Model Court.
Statistics Bottom Ads 2

Sidebar Ads 1

Learn More about this Property
Sidebar Ads 2

Sidebar Ads 2

BuyOwner last updated this listing 03/27/2025 @ 22:04
- MLS: 2428660
- LISTING PROVIDED COURTESY OF: Lori Lowrie, Today Homes Realty SC, LLC
- SOURCE: CCAR
is a Home, with 4 bedrooms which is recently sold, it has 3,309 sqft, 3,309 sized lot, and 2 parking. are nearby neighborhoods.


