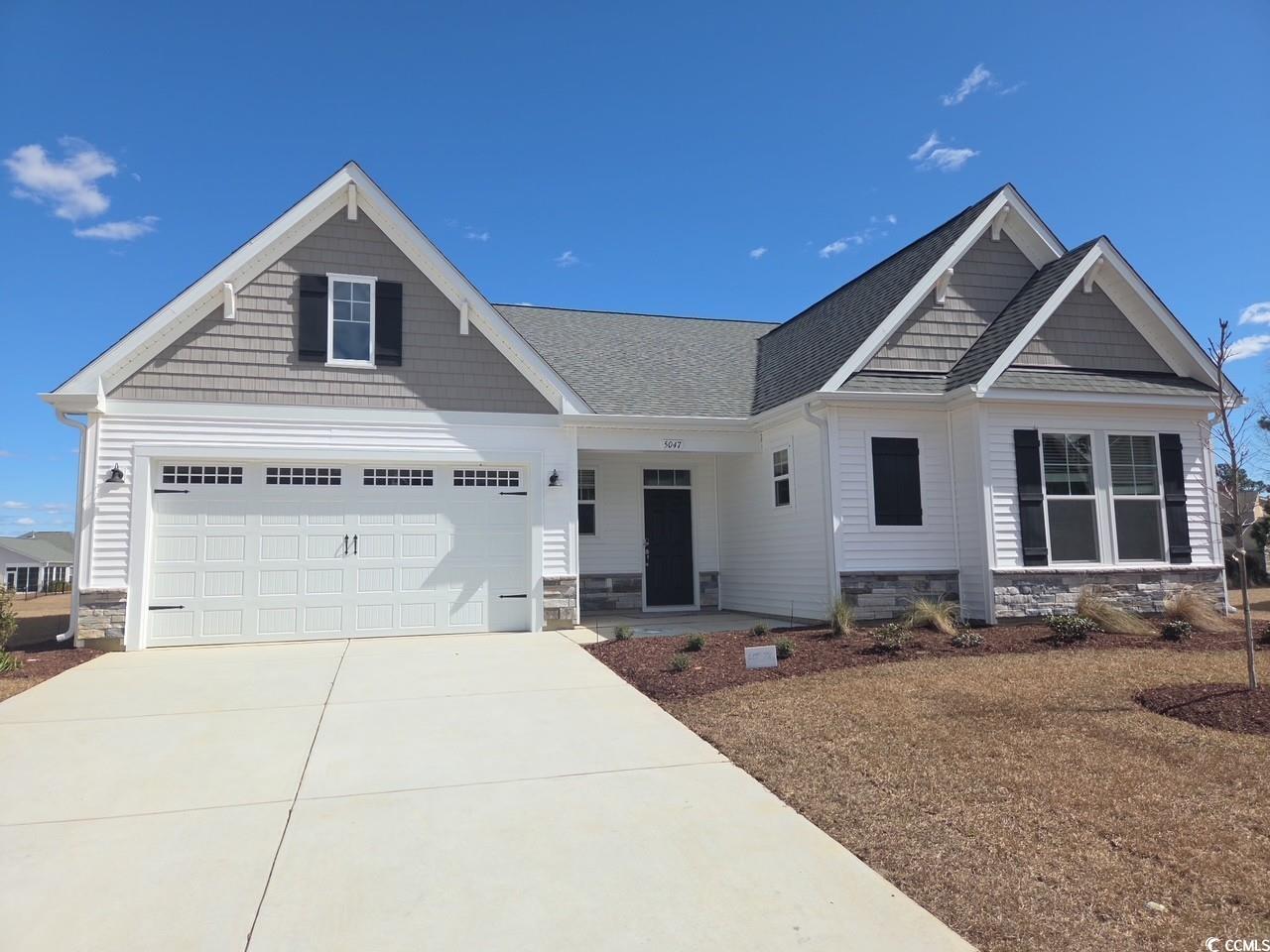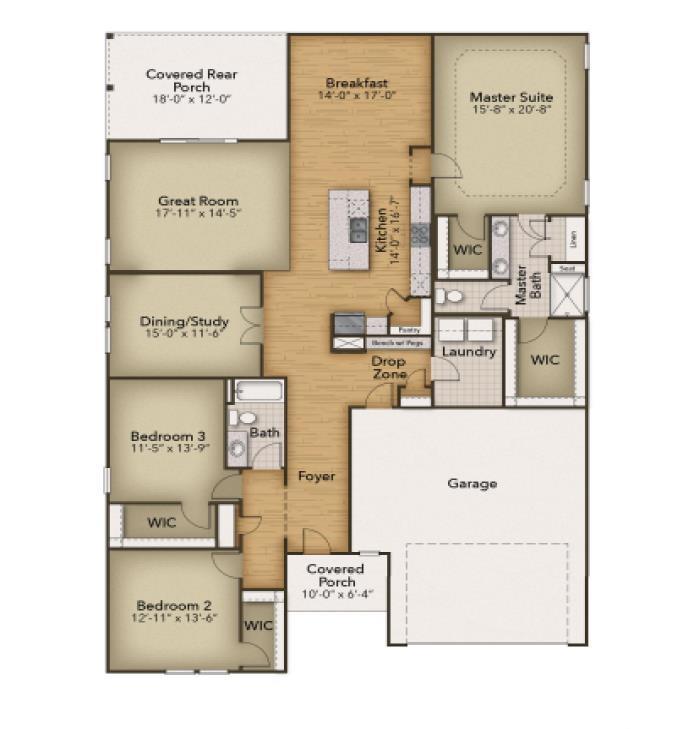Description
Stroll into the seashore with nearly 2,300 square feet of first-floor coastal-inspired features. upon entering from a large covered front porch, discover a foyer with an optional tray ceiling leading to a spacious drop zone area. two bedrooms with large closets and a full bath are located on the left with an open dining area just ahead. choose to add an intricate coffer ceiling across from optional built-in cabinets or beautiful barn doors. create an intimate great room area with a tray ceiling or gas fireplace. a large, gourmet island in the kitchen offers additional seating and a surplus of counter space for large dinner parties or cooking large meals. the seashore master suite offers an enormous walk-in closet accompanied by a beautiful master bath with multiple options for a deluxe seated shower or deep soaking tub. an optional second floor plan adds a bedroom, full bath, walk-in closet, and linen closet alongside a spacious loft area. use this space as a large guest suite, media room, storage, or recreational room. with options for personalizing this model to fit your every need, the seashore is full of possibilities. make the seashore the model you call “home” today!
Property Type
ResidentialSubdivision
Bridgewater CottagesCounty
HorryStyle
TraditionalAD ID
46692317
Sell a home like this and save $31,295 Find Out How
Property Details
-
Interior Features
Bathroom Information
- Full Baths: 3
- Half Baths: 1
Interior Features
- Attic,PullDownAtticStairs,PermanentAtticStairs,SplitBedrooms,BreakfastBar,BedroomOnMainLevel,EntranceFoyer,InLawFloorplan,KitchenIsland,Loft,StainlessSteelAppliances
Flooring Information
- Carpet,Laminate,Tile
Heating & Cooling
- Heating: Central,Electric,Gas
- Cooling: CentralAir
-
Exterior Features
Building Information
- Year Built: 2025
Exterior Features
- Porch
-
Property / Lot Details
Lot Information
- Lot Description: CulDeSac,LakeFront,PondOnLot
Property Information
- Subdivision: BRIDGEWATER COTTAGES
-
Listing Information
Listing Price Information
- Original List Price: $529900
-
Virtual Tour, Parking, Multi-Unit Information & Homeowners Association
Parking Information
- Garage: 4
- Attached,Garage,TwoCarGarage,GarageDoorOpener
Homeowners Association Information
- Included Fees: AssociationManagement,CommonAreas,Internet,Pools,RecreationFacilities,Trash
- HOA: 208
-
School, Utilities & Location Details
School Information
- Elementary School: Waterway Elementary
- Junior High School: North Myrtle Beach Middle School
- Senior High School: North Myrtle Beach High School
Utility Information
- CableAvailable,ElectricityAvailable,NaturalGasAvailable,SewerAvailable,UndergroundUtilities,WaterAvailable
Location Information
- Direction: Off HWY 9, across from Sea Coast Hospital, turn onto Water Grande Boulevard. Go down about 3/4 of a mile and turn right ontoReedgrass Drive and the Sales Center is located in the Model Court.
Statistics Bottom Ads 2

Sidebar Ads 1

Learn More about this Property
Sidebar Ads 2

Sidebar Ads 2

BuyOwner last updated this listing 04/01/2025 @ 18:45
- MLS: 2419271
- LISTING PROVIDED COURTESY OF: Greggory Russ, Today Homes Realty SC, LLC
- SOURCE: CCAR
is a Home, with 3 bedrooms which is recently sold, it has 3,309 sqft, 3,309 sized lot, and 2 parking. are nearby neighborhoods.




