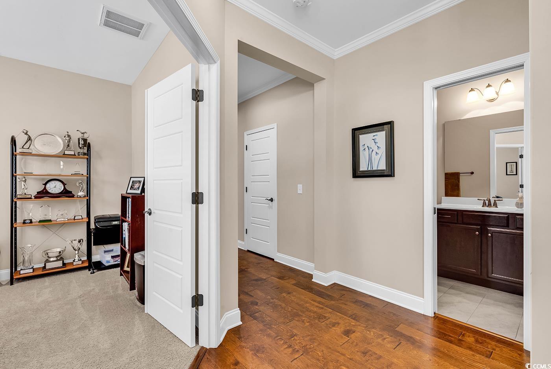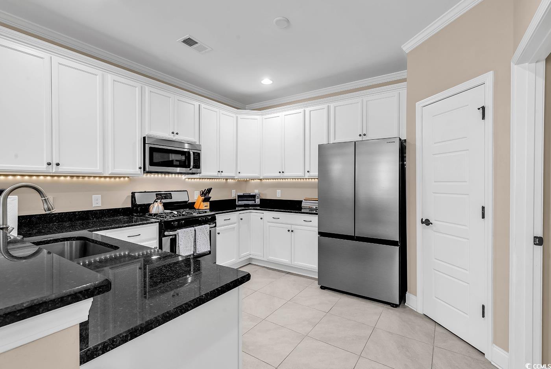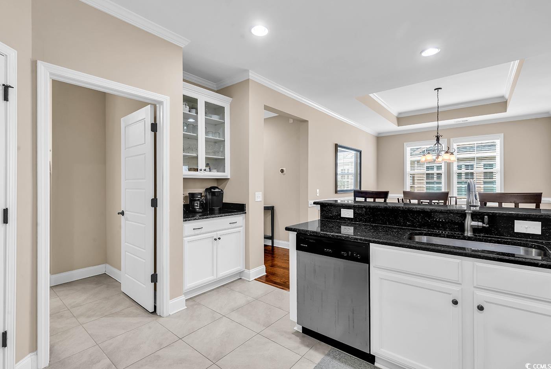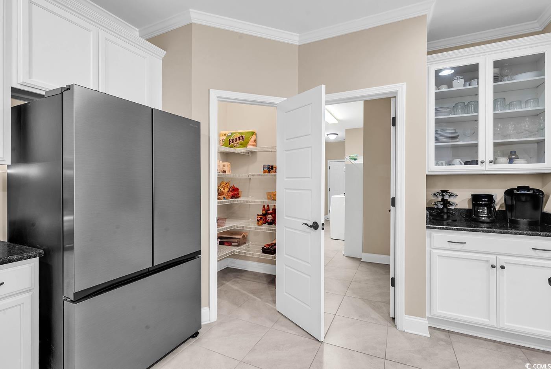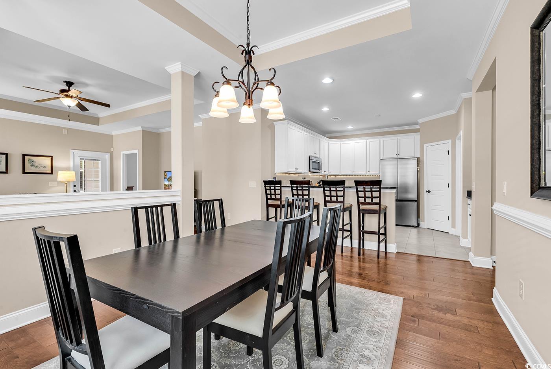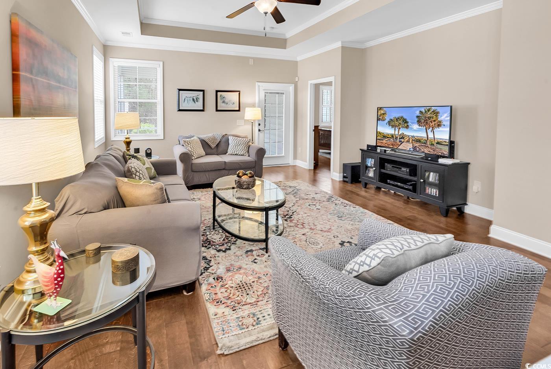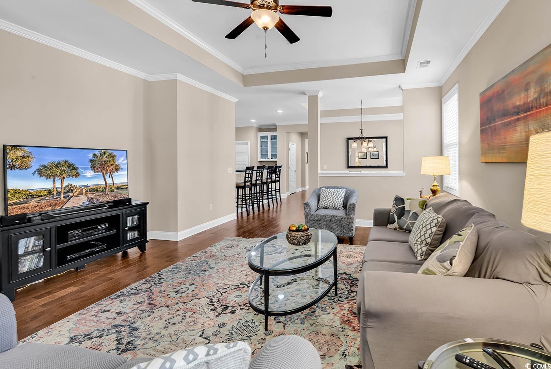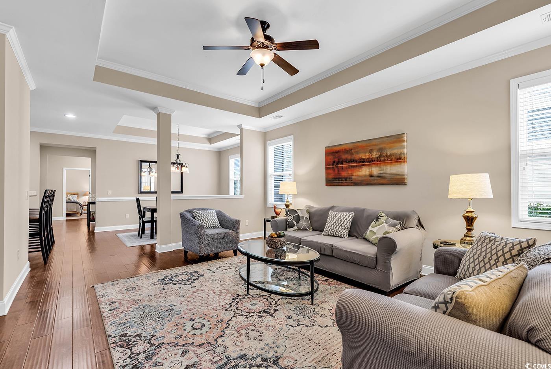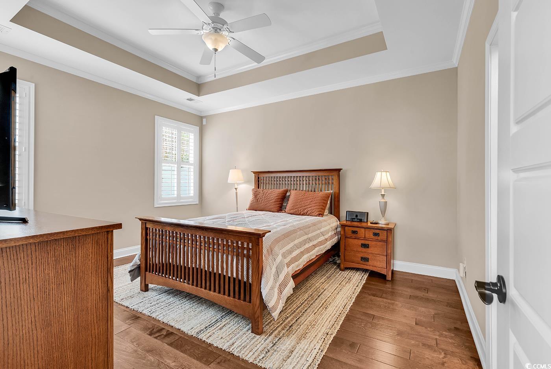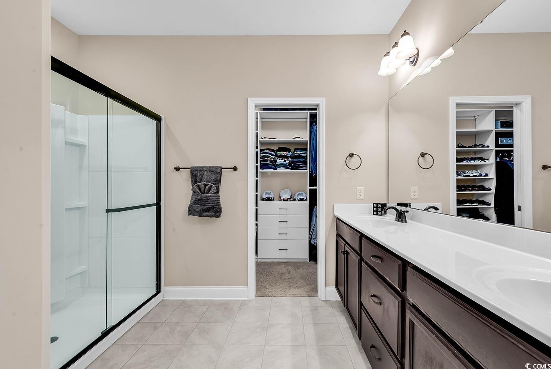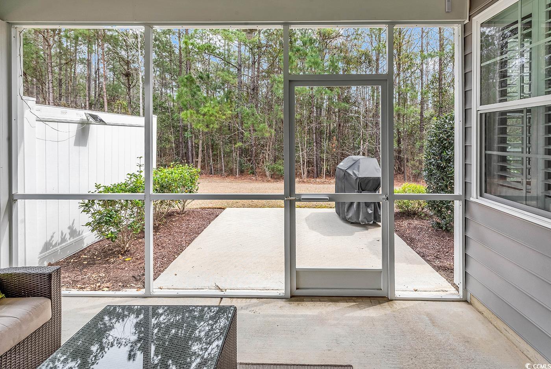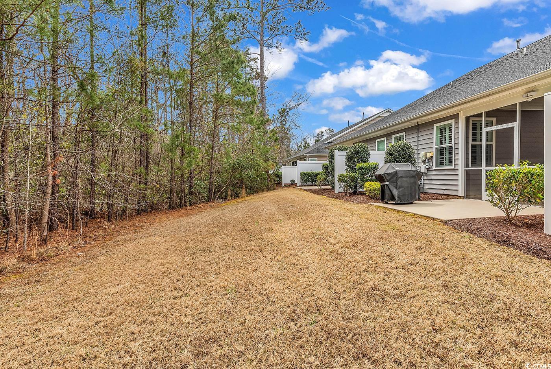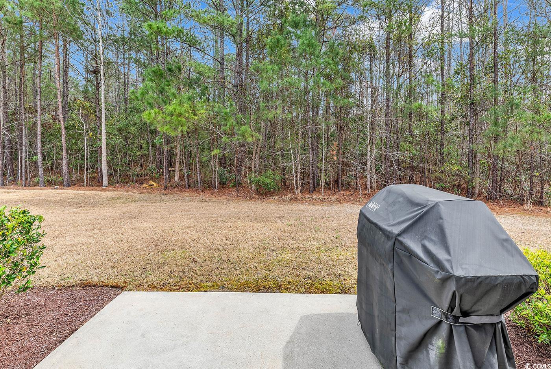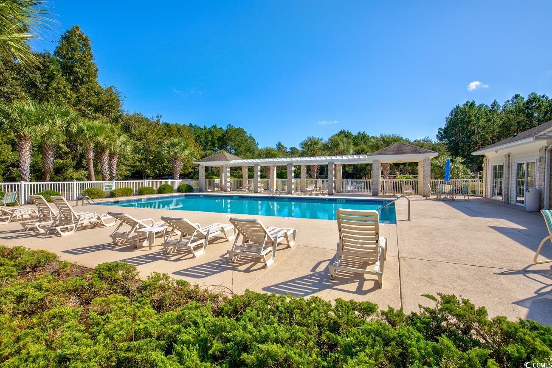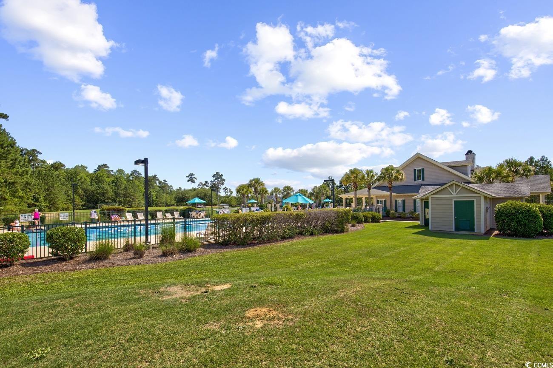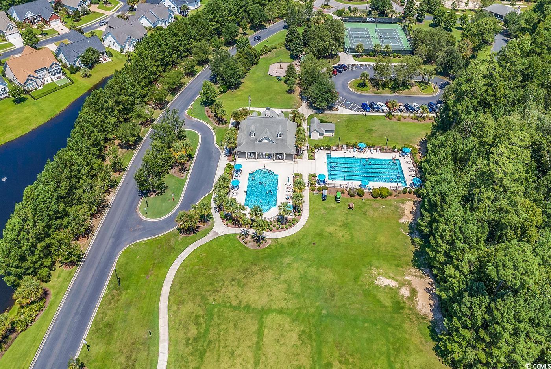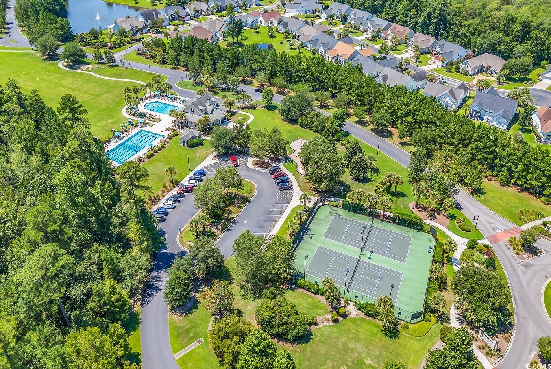Description
Welcome to your quiet private gated oasis in the bays of prince creek. john's bay iii homes rarely come on the market. welcome to the tupelo plan, the most popular design offered in john's bay. open plan with tons of light and boasts a large kitchen with plenty of cabinet and counterspace. features include stainless steel appliances, including a brand-new refrigerator, granite tops and white cabinets, engineered hardwoods in main living area, dining room and owner's suite, tray ceilings in dining and family rooms enhanced with crown moldings. large owner's suite and owner's bath include tray ceiling, walk-in shower, double sinks and custom built-out owner's closet. custom closet in secondary bedroom as well. enjoy the screened in porch with tons of privacy backing to a tree preserve. ideally situated between all the grand strand has to offer. just minutes from shopping and dining at the marsh walk. 10 minutes to garden city beaches or huntington beach state park. a quick 20 minutes to myrtle beach or the quaint shops and restaurants in pawleys island. for the avid golfer, there are too many choices to list or you can call tpc myrtle beach your home course just a minute down the road in the neighborhood. this location is ideal!
Property Type
ResidentialSubdivision
John's Bay IiiCounty
HorryStyle
OneStoryAD ID
48961079
Sell a home like this and save $24,095 Find Out How
Property Details
-
Interior Features
Bathroom Information
- Full Baths: 2
Interior Features
- SplitBedrooms,WindowTreatments,BreakfastBar,BedroomOnMainLevel,EntranceFoyer,StainlessSteelAppliances,SolidSurfaceCounters
Flooring Information
- Carpet,Tile,Wood
Heating & Cooling
- Heating: ForcedAir,Gas
- Cooling:
-
Exterior Features
Building Information
- Year Built: 2017
-
Property / Lot Details
Property Information
- Subdivision: John's Bay III
-
Listing Information
Listing Price Information
- Original List Price: $409900
-
Virtual Tour, Parking, Multi-Unit Information & Homeowners Association
Parking Information
- TwoCarGarage,Private,GarageDoorOpener
Homeowners Association Information
- Included Fees: AssociationManagement,CommonAreas,Insurance,LegalAccounting,MaintenanceGrounds,PestControl,Pools,RecreationFacilities,Sewer,Security,Trash,Water
- HOA: 380
-
School, Utilities & Location Details
School Information
- Elementary School: Saint James Elementary School
- Junior High School: Saint James Middle School
- Senior High School: Saint James High School
Utility Information
- CableAvailable,ElectricityAvailable,NaturalGasAvailable,PhoneAvailable,SewerAvailable,UndergroundUtilities,WaterAvailable,TrashCollection
Location Information
- Direction: From 17, turn west on 707, Left on TPC Blvd., Left on Greenway. Proceed to gate and show card and give address. Proceed to townhome in Johns Bay
Statistics Bottom Ads 2

Sidebar Ads 1

Learn More about this Property
Sidebar Ads 2

Sidebar Ads 2

BuyOwner last updated this listing 04/01/2025 @ 21:54
- MLS: 2506372
- LISTING PROVIDED COURTESY OF: Meghan Denny, The Litchfield Company RE PI
- SOURCE: CCAR
is a Home, with 3 bedrooms which is recently sold, it has 1,769 sqft, 1,769 sized lot, and 2 parking. are nearby neighborhoods.




