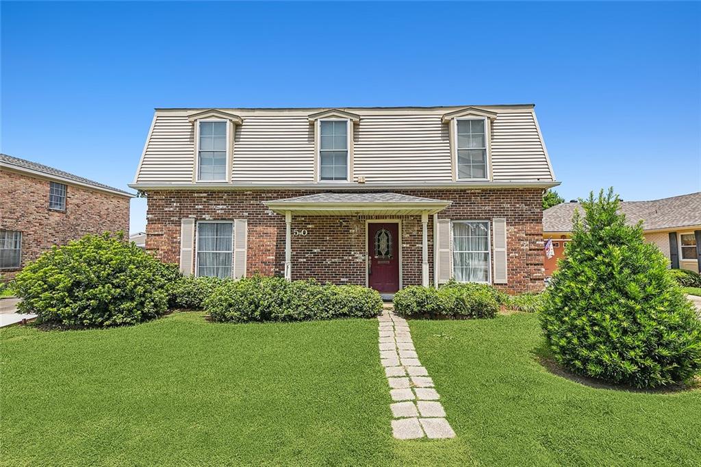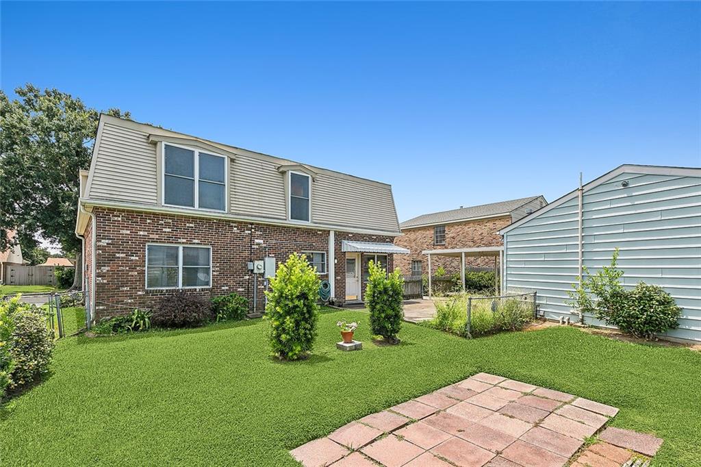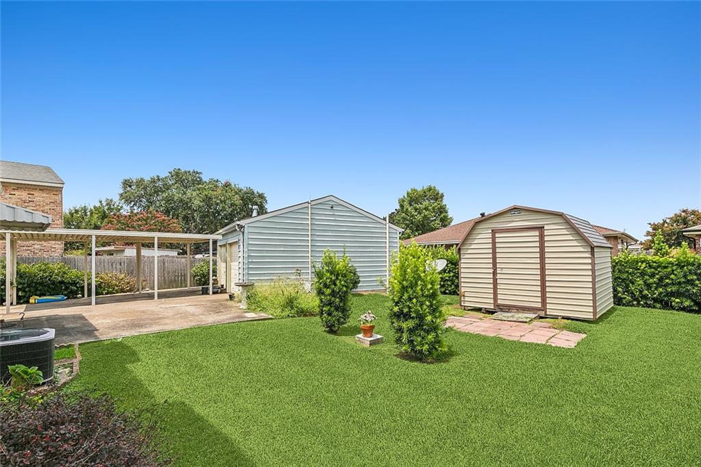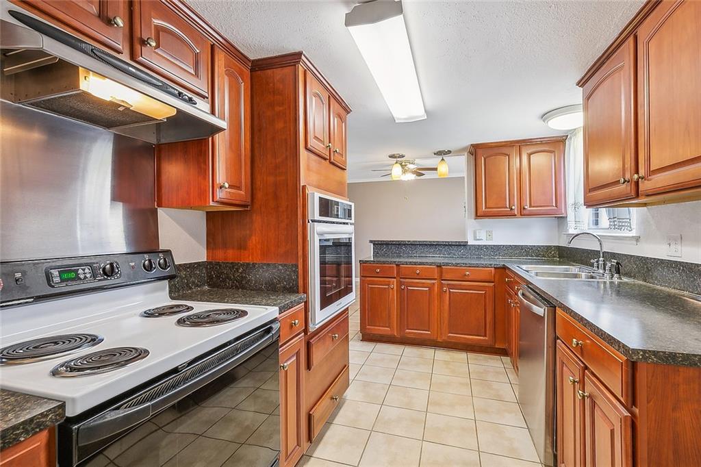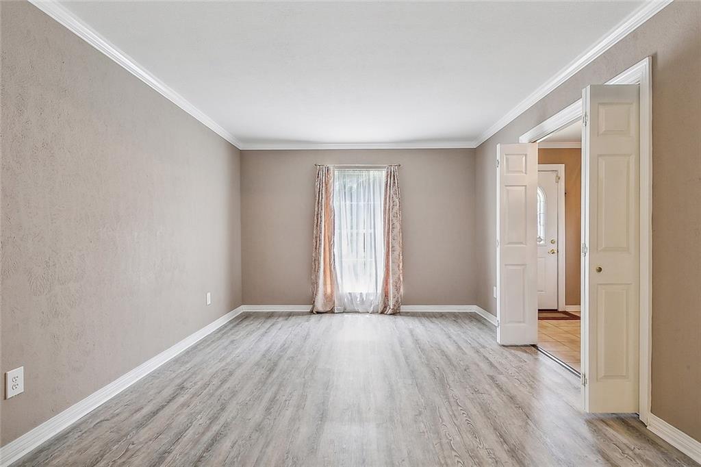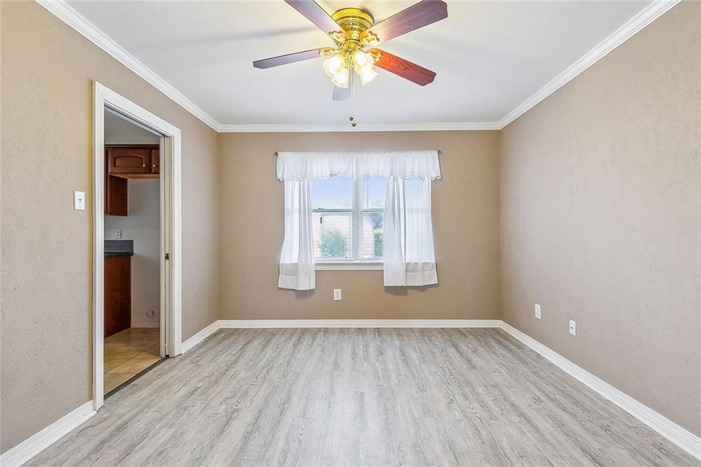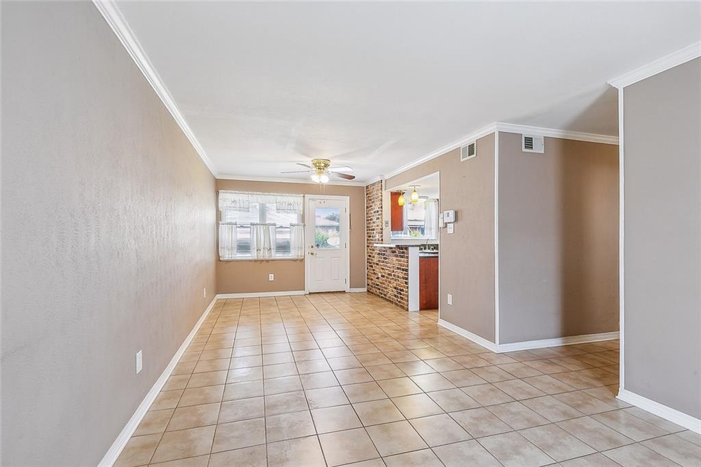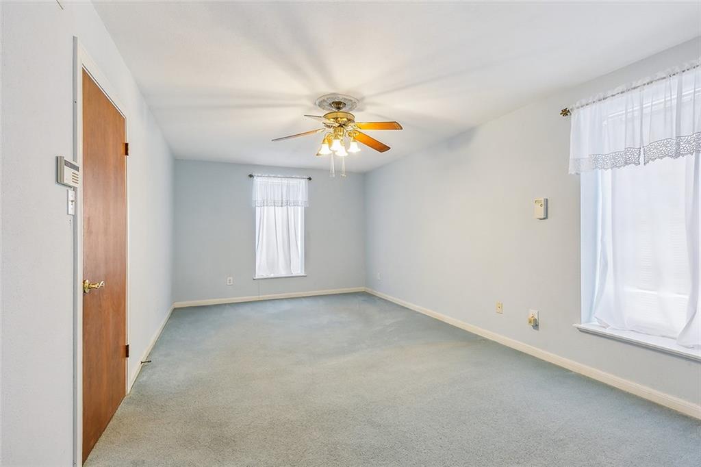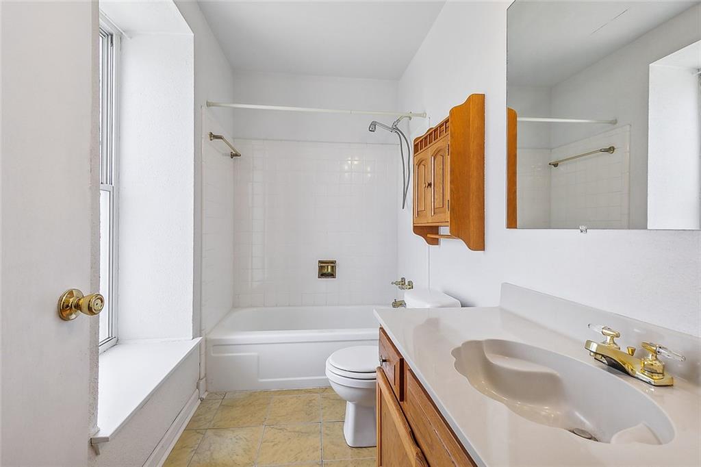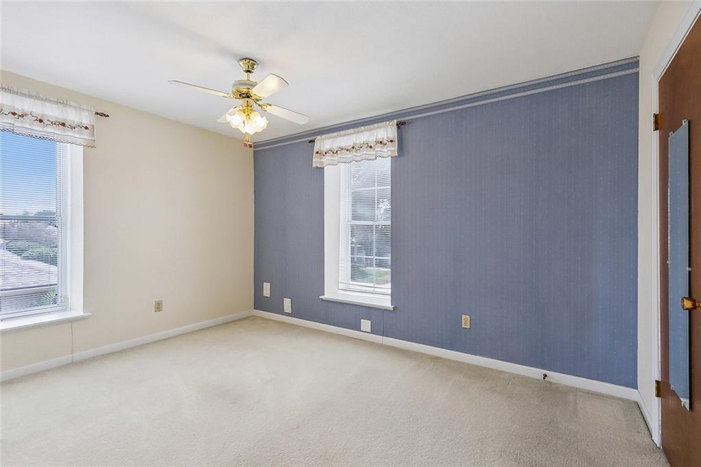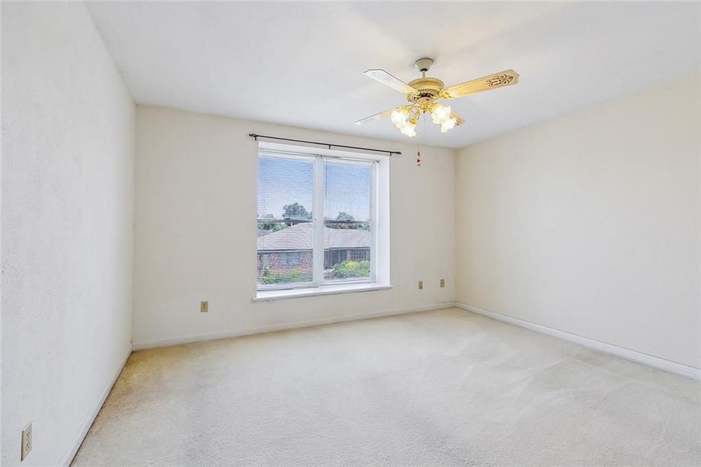Description
New super value price1 this charming, 2-story traditionally-designed home nestled on a tree-lined street seconds away from west esplanade ave, has quick access to all metro points. expect convenience and accessibility to local amenities, including shopping centers, restaurants, schools, parks and the lake.
located in the sought-after driftwood neighborhood, this cozy property has a living room, dining room, kitchen, breakfast room, den, a spacious primary bedroom and bath, in addition to two bedrooms with a hall bath. as a very livable home, it is easy for every sq. foot of the residence to be utilized for your good life. new floors in living, dining rooms. tile in kitchen, breakfast and den make floor maintenance a breeze. lovely leaded glass front door basks the foyer in daylight. newly upgraded roof, plumbing, sewer line, and paint make this home move-ready. even the home landscaping is cultivated for easy upkeep.
the large lot with driveway for 3+ cars also provides fenced, rear yard access, double car garage with a toilet, patio with covered carport and a 12 x 10 shed for all your stuff. with the ultimate indoor-outdoor living options, the rear living area ensures ample outdoors for activities and gatherings. whether you're hosting a crawfish boil, gardening, or simply experiencing a quiet evening, this home offers flexibility for full entertainment, shaded, in full sun, or under the stars. there's even space for a pool! room to roam and grow for all of life's activities.
the huge garage has 2 fans to keep you cool while engaging in hobbies, home projects, or filled with tables to serve large crowds, and has a private toilet room. a multitude of outdoor uses truly rounds out this unique offering!
you can feel the love created in this special estate, diligently maintained for decades by one owner. time for new residents to create their memories this property will deliver in the years ahead. imagine living your life adventures here and view it now! affordable, easy living.
Property Type
ResidentialSubdivision
DriftwoodParish
JeffersonStyle
ResidentialAD ID
48312105
Sell a home like this and save $17,201 Find Out How
Property Details
-
Interior Features
Bedroom Information
- Total Bedrooms : 3
Bathroom Information
- Total Baths: 3
- Full Baths: 2
- Half Baths: 1
Water/Sewer
- Water Source : Public
- Sewer : Public Sewer
Room Information
- 2066
- Total Rooms: 3
Interior Features
- Roof : Other
- Exterior Property Features : Fence,Patio
- Interior Features: Ceiling Fan(s),Pantry
- Property Appliances: Dishwasher,Oven,Range
- Fireplace: None
-
Exterior Features
Building Information
- Year Built: 1966
- Roof: Other
Exterior Features
- Fence,Patio
-
Property / Lot Details
Lot Information
- Lot Dimensions: City Lot,Rectangular Lot
Property Information
- SQ ft: 2,066
- Subdivision: Driftwood
-
Listing Information
Listing Price Information
- Original List Price: $295,000
-
Taxes / Assessments
Tax Information
- Parcel Number: 0920015357
Statistics Bottom Ads 2

Sidebar Ads 1

Learn More about this Property
Sidebar Ads 2

Sidebar Ads 2

Each Internet Data Exchange Participant will place, or cause to be placed, on his Internet Data Exchange web site on the opening page displaying copyright data of NOMAR/, a button named “Terms and Conditions” (or such similar name) with the following information clearly displayed:
(i) "Copyright 2025 New Orleans Metropolitan Association of REALTORS®, Inc. All rights reserved. The sharing of MLS database, or any portion thereof, with any unauthorized third party is strictly prohibited."
(ii) Information contained on this site is believed to be reliable; yet, users of this web site are responsible for checking the accuracy, completeness, currency, or suitability of all information. Neither the New Orleans Metropolitan Association of REALTORS®, Inc. nor the Gulf South Real Estate Information Network, Inc. makes any representation, guarantees, or warranties as to the accuracy, completeness, currency, or suitability of the information provided. They specifically disclaim any and all liability for all claims or damages that may result from providing information to be used on the web site, or the information which it contains, including any web sites maintained by third parties, which may be linked to this web site.
(iii) The information being provided is for the consumer’s personal, non-commercial use, and may not be used for any purpose other than to identify prospective properties which consumers may be interested in purchasing. The user of this site is granted permission to copy a reasonable and limited number of copies to be used in satisfying the purposes identified in the preceding sentence.
(iv) By using this site, you signify your agreement with and acceptance of these terms and conditions. If you do not accept this policy, you may not use this site in any way. Your continued use of this site, and/or its affiliates’ sites, following the posting of changes to these terms will mean you accept those changes, regardless of whether you are provided with additional notice of such changes.
(v) In the event that Firm needs to make the IDX Data available to a third party Consultant, Firm agrees to require such third party to execute this Agreement and become a Consultant for the exclusive purpose of posting the data to Firms website. A user id and password(s) will be assigned for this purpose. Passwords cannot be shared. Neither a Participant nor Consultant may share a password with any party not authorized in this Agreement.
BuyOwner last updated this listing 04/21/2025 @ 01:13
- MLS: 2481503
- LISTING PROVIDED COURTESY OF: ,
- SOURCE: NOMAR
is a Home, with 3 bedrooms which is for sale, it has 2,066 sqft, 0 sized lot, and 0 parking. are nearby neighborhoods.


