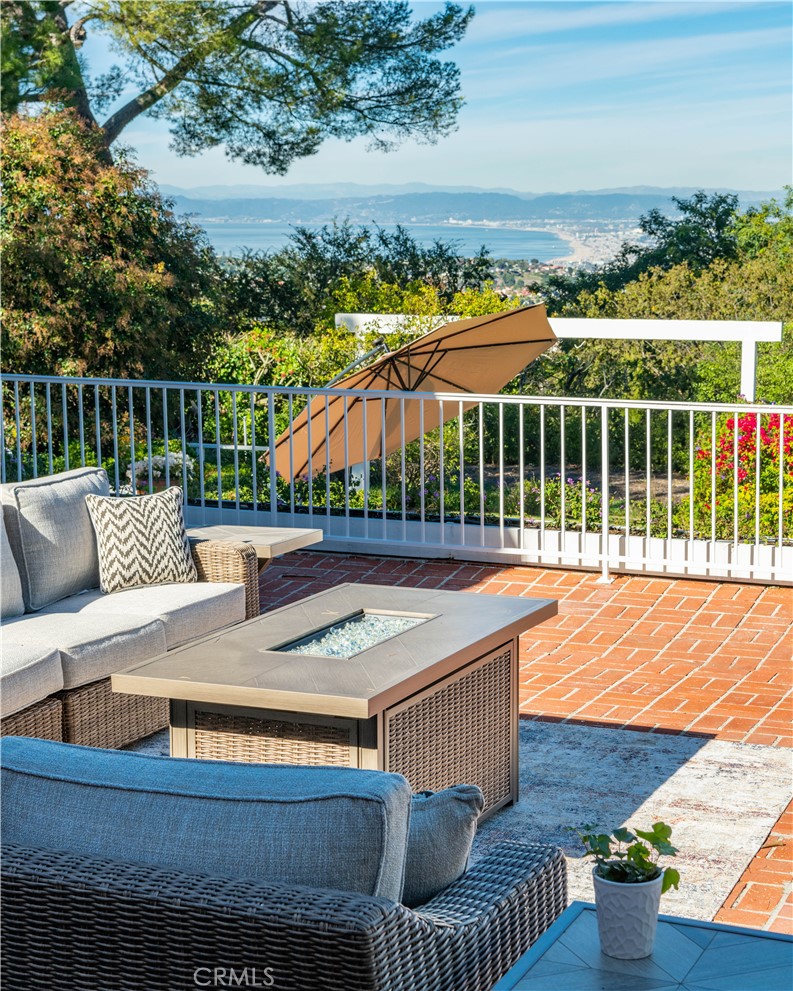Description
Very hard to come by hilltop estate in the prestigious rolling hills gated community offers the ultimate in privacy and exclusivity. set on an extraordinary 5+ acres of land extending from canyon to canyon, this single story 6 bedroom, 4.5 bathroom rare gem enjoys sprawling views of the city westward to queen’s necklace, the pacific ocean and malibu. private guest cottage(640sq), pool, and fruit orchards are just a few of the many additional features that make this property one of a kind. step into a world of tranquility as you walk in to this special home with vaulted ceilings and french doors throughout that invite rolling hills unique landscape inside. expansive kitchen is a cook’s dream with high ceilings, custom built-in viking appliances, and captivating, light filled breakfast nook with views. hand beveled wood floors, wood paneling, custom built-ins, full wet bar, and skylights throughout create a perfect blend of modern convenience and classic charm. generous family room with large, cozy fireplace is open and spacious and offers the perfect spot for lounging, playing games, or entertaining. relax in there or step out through french doors to enjoy picturesque palos verdes days and nights from the extensive terrace that leads down to pool, orchards, and guest cottage. surrounding meadows provide a peaceful backdrop for guest cottage with bedroom, bathroom, living room with fireplace, and kitchen amenities. home also enjoys private canyon section with beautiful cedar trees perfect for playing, adventure, or lounging. inside, one wing of home enjoys an office/ den/ bonus room plus 5 bedrooms with sitting areas and windows that highlight lush garden/ city/ coastline views. additional wing boasts extra large master suite with fireplace, private outdoor access with views, luxurious bathroom with jacuzzi tub and oversized spa-like shower. master wing also features unrivaled master dressing room with large island, vanity area with sink, and beautiful custom built-in cabinetry to meet every need. don’t miss out on this exceptional private sanctuary! effective year built is 1988.
Property Type
ResidentialCounty
Los AngelesStyle
ResidentialAD ID
45831739
Sell a home like this and save $418,901 Find Out How
Property Details
-
Interior Features
Bedroom Information
- Total Bedrooms : 7
Bathroom Information
- Total Baths: 6
- Full Baths: 5
Water/Sewer
- Water Source : Public
- Sewer : Other
Interior Features
- Interior Features: Separate/Formal Dining Room,Eat-in Kitchen,Bedroom on Main Level,Main Level Primary,Walk-In Closet(s)
- Property Appliances: Dishwasher,Disposal,Microwave,Refrigerator,Range Hood
- Fireplace: Family Room,Living Room,Primary Bedroom
- Flooring: Carpet,Wood
Cooling Features
- Central Air
- Air Conditioning
Heating Source
- Central
- Has Heating
Fireplace
- Fireplace Features: Family Room,Living Room,Primary Bedroom
- Has Fireplace: 1
-
Exterior Features
Building Information
- Year Built: 1954
Security Features
- Gated with Guard,Gated Community,Gated with Attendant
Pool Features
- In Ground,Private
Laundry Features
- Laundry Room
Patio And Porch
- Patio
-
Property / Lot Details
Lot Details
- Lot Dimensions Source: Vendor Enhanced
- Lot Size Acres: 5.3104
- Lot Size Source: Assessor
- Lot Size Square Feet: 231321.02
-
Listing Information
Listing Price Information
- Original List Price: 6,990,000
- Listing Contract Date: 2023-11-28
Lease Information
- Listing Agreement: Exclusive Right To Sell
-
Taxes / Assessments
Tax Information
- Parcel Number: 7569010010
-
Virtual Tour, Parking, Multi-Unit Information & Homeowners Association
Garage and Parking
- Garage Description: Direct Access,Driveway,Garage
- Attached Garage: Yes
Homeowners Association
- Association: Yes
- Association Amenities: Controlled Access,Horse Trails,Paddle Tennis,Guard,Trail(s)
- Association Fee: 1072
- AssociationFee Frequency: Monthly
- Calculated Total Monthly Association Fees: 1072
Rental Info
- Lease Term: Negotiable
-
School, Utilities & Location Details
Other Property Info
- Source Listing Status: Closed
- Source Neighborhood: 166 - Rolling Hills
- Directions: Crest/ Quail Ridge
- Source Property Type: Residential
- Area: 166 - Rolling Hills
- Property SubType: Single Family Residence
Building and Construction
- Property Age: 71
- Common Walls: No Common Walls
- Structure Type: Single Family Residence
- Year Built Source: Assessor
- Total Square Feet Living: 6200
- Entry Level: 1
- Entry Location: 1
- Levels or Stories: One
- Building Total Stories: 1
- Structure Type: House
Statistics Bottom Ads 2

Sidebar Ads 1

Learn More about this Property
Sidebar Ads 2

Sidebar Ads 2

Copyright © 2025 by the Multiple Listing Service of the California Regional MLS®. This information is believed to be accurate but is not guaranteed. Subject to verification by all parties. This data is copyrighted and may not be transmitted, retransmitted, copied, framed, repurposed, or altered in any way for any other site, individual and/or purpose without the express written permission of the Multiple Listing Service of the California Regional MLS®. Information Deemed Reliable But Not Guaranteed. Any use of search facilities of data on this site, other than by a consumer looking to purchase real estate, is prohibited.
BuyOwner last updated this listing 04/03/2025 @ 18:52
- MLS: PV23217149
- LISTING PROVIDED COURTESY OF: ,
- SOURCE: CRMLS
is a Home, with 7 bedrooms which is recently sold, it has 6,200 sqft, 231,321 sized lot, and 2 parking. A comparable Home, has bedrooms and baths, it was built in and is located at and for sale by its owner at . This home is located in the city of Rolling Hills Estates , in zip code 90274, this Los Angeles County Home are nearby neighborhoods.




















































