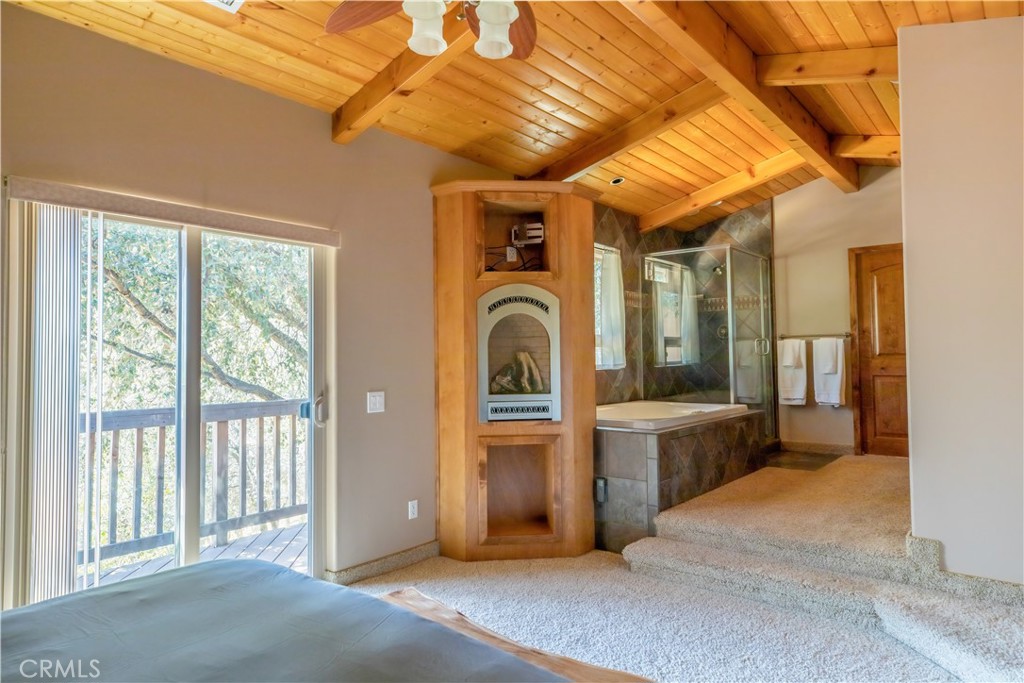Description
Mountain living with modern features! conveniently located 5 minutes from oakhurst, 35 minutes to yosemite and the mariposa grove of giant sequoias. this magnificent home boasts exquisite craftsmanship, premium finishes, and modern conveniences. data and sound hardwired, usb ports on the electrical outlets differentiates this home from others. premium features include alderwood cabinets, hardwood floors, vaulted and exposed beam pine ceilings, granite countertops in kitchen and bathrooms with bullnose or softened natural edges, instant hot water, and exquisite guest bedroom. with fast internet available, the private office space with built-in cabinets makes an exceptional work-at-home option. additional conveniences include: central home vacuum system, owned solar system, oversized gutter system with screens, and an on demand propane water heater including exterior hot water hose bibs off the garage. ample storage adjacent to attached garage. there's more- exterior features include a second detached garage (24'x30) with rv hook ups including grey and black water dump, 220v, and extra high rafters, a mature landscape with irrigation and lights, and a seasonal creek. hot tub concrete pad and hookups.
Property Type
ResidentialCounty
MaderaStyle
ResidentialAD ID
48323782
Sell a home like this and save $35,501 Find Out How
Property Details
-
Interior Features
Bedroom Information
- Total Bedrooms : 3
Bathroom Information
- Total Baths: 2
- Full Baths: 2
Water/Sewer
- Water Source : Shared Well
- Sewer : Septic Tank
Interior Features
- Roof : Composition
- Interior Features: Beamed Ceilings,Wet Bar,Built-in Features,Balcony,Ceiling Fan(s),Crown Molding,Cathedral Ceiling(s),Central Vacuum,Granite Counters,High Ceilings,Pantry,Phone System,Stone Counters,Recessed Lighting,Storage,Smart Home,Wired for Data,Bar,Wired for Sound,All Bedrooms Up,Walk-In Closet(s)
- Windows: Double Pane Windows
- Basement Description: Finished,Unfinished,Utility
- Property Appliances: 6 Burner Stove,Barbecue,Ice Maker,Microwave,Propane Cooktop,Propane Oven,Propane Range,Propane Water Heater,Refrigerator,Range Hood,Tankless Water Heater,Vented Exhaust Fan
- Fireplace: Family Room,Propane,Wood Burning
- Flooring: Carpet,Wood
Cooling Features
- Central Air,Zoned
- Air Conditioning
Heating Source
- Central,Forced Air,Propane,Wood Stove
- Has Heating
Fireplace
- Fireplace Features: Family Room,Propane,Wood Burning
- Has Fireplace: 1
-
Exterior Features
Building Information
- Year Built: 2005
- Construction: Masonite,Stone Veneer
- Roof: Composition
- Has Basement
Foundation
- Combination,Concrete Perimeter
Pool Features
- None
Laundry Features
- Inside,Laundry Room,Propane Dryer Hookup
Patio And Porch
- Deck
-
Property / Lot Details
Lot Details
- Lot Dimensions Source: Vendor Enhanced
- Lot Size Acres: 1.44
- Lot Size Source: Assessor
- Lot Size Square Feet: 62726.4
-
Listing Information
Listing Price Information
- Original List Price: 600,000
- Listing Contract Date: 2025-01-11
Lease Information
- Listing Agreement: Exclusive Right To Sell
-
Taxes / Assessments
Tax Information
- Parcel Number: 066090036
-
Virtual Tour, Parking, Multi-Unit Information & Homeowners Association
Garage and Parking
- Garage Description: Asphalt,Concrete,Driveway Down Slope From Street,Door-Single,Driveway,Garage,Off Street,Paved,Pull-through,RV Garage,RV Hook-Ups,RV Access/Parking
- Attached Garage: Yes
Homeowners Association
Rental Info
- Lease Term: Negotiable
-
School, Utilities & Location Details
Other Property Info
- Source Listing Status: Active
- Source Neighborhood:
- Postal Code Plus 4: 9410
- Directions: Hwy 41 to Road 420, turn left on Sundance.
- Zoning: RMS
- Source Property Type: Residential
- Property SubType: Single Family Residence
Building and Construction
- Property Age: 20
- Common Walls: No Common Walls
- Property Condition: Turnkey
- Structure Type: Single Family Residence
- Year Built Source: Assessor
- Total Square Feet Living: 1988
- Entry Level: 1
- Entry Location: front door
- Levels or Stories: Two
- Building Total Stories: 2
- Structure Type: House
Statistics Bottom Ads 2

Sidebar Ads 1

Learn More about this Property
Sidebar Ads 2

Sidebar Ads 2

Copyright © 2025 by the Multiple Listing Service of the California Regional MLS®. This information is believed to be accurate but is not guaranteed. Subject to verification by all parties. This data is copyrighted and may not be transmitted, retransmitted, copied, framed, repurposed, or altered in any way for any other site, individual and/or purpose without the express written permission of the Multiple Listing Service of the California Regional MLS®. Information Deemed Reliable But Not Guaranteed. Any use of search facilities of data on this site, other than by a consumer looking to purchase real estate, is prohibited.
BuyOwner last updated this listing 04/04/2025 @ 04:40
- MLS: FR25003263
- LISTING PROVIDED COURTESY OF: ,
- SOURCE: CRMLS
is a Home, with 3 bedrooms which is for sale, it has 1,988 sqft, 62,726 sized lot, and 4 parking. are nearby neighborhoods.















































