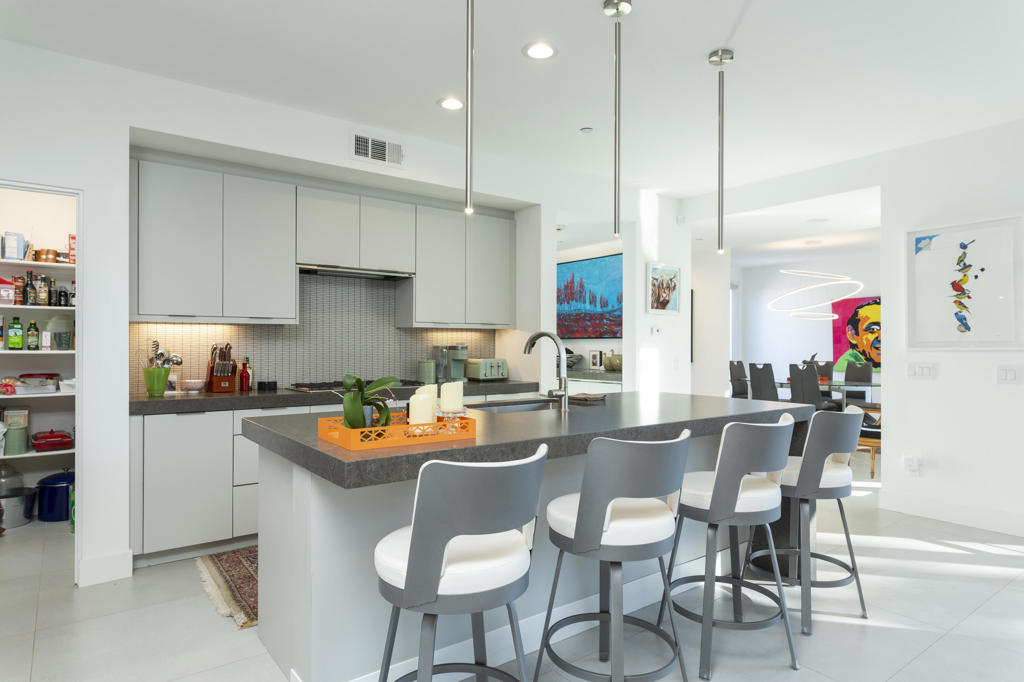Description
Welcome to one of the largest, most private, and elegantly updated light-filled homes in escena. this home is approx 2965 sq ft of luxury living, and has plenty of entertaining space both inside and out. the front courtyard makes a perfect first impression for this home. it has plenty of entertainment space with room for dining and includes a fire feature. once inside the home you will see a large dining room which could also be a den or office, and then a few steps forward you will enter the massive great room with fireplace and sliders to the pool and spa. the chef's kitchen is newer with large breakfast bar and walk in pantry. don't miss the back hall off the kitchen with generous 2 car garage access, powder room and drop zone with even more storage. privately tucked away off the great room is the huge first floor primary, with windows on 3 sides and pool access. it boosts 2 large walk-in closets, and a large dual vanity bath with shower and tub. upstairs is a small office with window. in addition, there is a second great room with sliders and balcony overlook the pool. the guest room also has two closets and a large ensuite. this floor is a perfect private retreat. the current owners resurfaced outdoor decking, refreshed the landscaping and refinished the pool and built out the primary closet.
Property Type
ResidentialCounty
RiversideStyle
ContemporaryAD ID
48376021
Sell a home like this and save $77,201 Find Out How
Property Details
-
Interior Features
Bedroom Information
- Total Bedrooms : 2
Bathroom Information
- Total Baths: 4
- Full Baths: 2
- Half Baths: 1
Interior Features
- Interior Features: Main Level Primary,Multiple Primary Suites
- Property Appliances: Dishwasher,Refrigerator
- Fireplace: Gas,Living Room
- Flooring: Tile
Cooling Features
- Air Conditioning
Heating Source
- Forced Air
- Has Heating
Fireplace
- Fireplace Features: Gas,Living Room
- Has Fireplace: 1
-
Exterior Features
Building Information
- Year Built: 2011
Security Features
- Gated Community
Pool Features
- Gunite
Laundry Features
- Laundry Closet
-
Property / Lot Details
Lot Details
- Lot Dimensions Source: Vendor Enhanced
- Lot Size Acres: 0.14
- Lot Size Source: Other
- Lot Size Square Feet: 6098
-
Listing Information
Listing Price Information
- Original List Price: 1,295,000
- Listing Contract Date: 2025-01-18
Lease Information
- Listing Agreement: Exclusive Right To Sell
-
Taxes / Assessments
Tax Information
- Parcel Number: 677670037
-
Virtual Tour, Parking, Multi-Unit Information & Homeowners Association
Garage and Parking
- Garage Description: Driveway
- Attached Garage: Yes
Homeowners Association
- Association: Yes
- Association Amenities: Clubhouse,Golf Course
- Association Fee: 240
- AssociationFee Frequency: Monthly
- Calculated Total Monthly Association Fees: 240
Rental Info
- Lease Term: Negotiable
-
School, Utilities & Location Details
Other Property Info
- Source Listing Status: Active
- Source Neighborhood: 332 - Central Palm Springs
- Directions: From Ramon, take Gene Autry NORTH to the Main guard gate for Escena on Escena Way. Once inside the gate follow Clubhouse View Drive (to the right at roundabout) all the way to Frey Way which will be on the left. House is on the corner. Cross Street: Clubhouse View Drive.
- Source Property Type: Residential
- Area: 332 - Central Palm Springs
- Property SubType: Single Family Residence
Building and Construction
- Property Age: 14
- Structure Type: Single Family Residence
- Year Built Source: See Remarks
- Total Square Feet Living: 2965
- Levels or Stories: Two
- Building Total Stories: 2
Statistics Bottom Ads 2

Sidebar Ads 1

Learn More about this Property
Sidebar Ads 2

Sidebar Ads 2

Copyright © 2025 by the Multiple Listing Service of the California Regional MLS®. This information is believed to be accurate but is not guaranteed. Subject to verification by all parties. This data is copyrighted and may not be transmitted, retransmitted, copied, framed, repurposed, or altered in any way for any other site, individual and/or purpose without the express written permission of the Multiple Listing Service of the California Regional MLS®. Information Deemed Reliable But Not Guaranteed. Any use of search facilities of data on this site, other than by a consumer looking to purchase real estate, is prohibited.
BuyOwner last updated this listing 01/20/2025 @ 20:38
- MLS: 219123151PS
- LISTING PROVIDED COURTESY OF: ,
- SOURCE: CRMLS
is a Home, with 2 bedrooms which is for sale, it has 2,965 sqft, 6,098 sized lot, and 2 parking. A comparable Home, has bedrooms and baths, it was built in and is located at and for sale by its owner at . This home is located in the city of Palm Springs , in zip code 92262, this Riverside County Home are nearby neighborhoods.











































