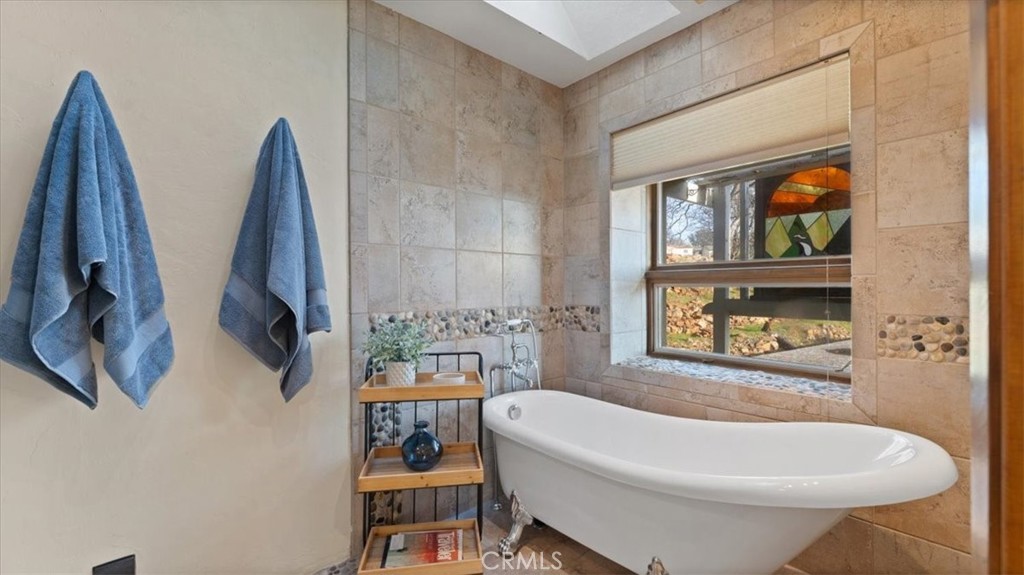Description
Welcome to a breathtaking kelly ridge home overlooking lake oroville with stunning lake, valley, and mountain views. this home backs to a golf course and endless hiking trails, offering the perfect blend of nature and privacy. located on a peaceful cul-de-sac, the property features a wraparound second-story deck ideal for relaxing and bbqing while taking in the views. inside, enjoy high beamed ceilings, an open floor plan, and beautiful wood accents. the light-filled living room includes a wood-burning fireplace with slate rock surround. the open kitchen features granite counters, a built-in range with hood, double oven, farm sink, and stainless steel appliances. the spacious master suite provides scenic views, a skylight, clawfoot tub, and walk-in closet. the lower level offers a separate entrance, making it ideal for rental potential or multi-generational living, and includes a pellet stove, wet bar, and two versatile rooms. energy-efficient features include a new fire-resistant roof, new timbertech back deck, instant waterless hot water tank, a new garage door system, smart outdoor light switches, an owned propane tank, and a solar array designed to support the entire home, including a hot tub and electric car charging. don't miss this incredible butte county home with views you have to see to believe!
Property Type
ResidentialCounty
ButteStyle
ContemporaryAD ID
48301608
Sell a home like this and save $30,041 Find Out How
Property Details
-
Interior Features
Bedroom Information
- Total Bedrooms : 3
Bathroom Information
- Total Baths: 3
- Full Baths: 3
Water/Sewer
- Water Source : Public
- Sewer : Public Sewer
Interior Features
- Roof : Composition
- Interior Features: Beamed Ceilings,Breakfast Bar,Built-in Features,Ceiling Fan(s),Cathedral Ceiling(s),Separate/Formal Dining Room,Granite Counters,In-Law Floorplan,Open Floorplan,Sunken Living Room,Bedroom on Main Level,Galley Kitchen,Main Level Primary
- Windows: Double Pane Windows
- Property Appliances: Dishwasher,Disposal,Gas Range,Microwave,Refrigerator,Tankless Water Heater
- Fireplace: Family Room
Cooling Features
- Central Air
- Air Conditioning
Heating Source
- Central
- Has Heating
Fireplace
- Fireplace Features: Family Room
- Has Fireplace: 1
-
Exterior Features
Building Information
- Year Built: 1982
- Roof: Composition
Security Features
- Carbon Monoxide Detector(s)
Accessibility Features
- Safe Emergency Egress from Home
Pool Features
- None
Laundry Features
- Inside,Laundry Room
Patio And Porch
- Rear Porch,Covered,Deck,Front Porch,Open,Patio,Wrap Around
Fencing
- Average Condition
-
Property / Lot Details
Lot Details
- Lot Dimensions Source: Vendor Enhanced
- Lot Size Acres: 0.28
- Lot Size Source: Assessor
- Lot Size Square Feet: 12197
-
Listing Information
Listing Price Information
- Original List Price: 509,000
- Listing Contract Date: 2025-01-08
Lease Information
- Listing Agreement: Exclusive Right To Sell
-
Taxes / Assessments
Tax Information
- Parcel Number: 069030021000
-
Virtual Tour, Parking, Multi-Unit Information & Homeowners Association
Garage and Parking
- Garage Description: Driveway Down Slope From Street,Direct Access,Driveway,Garage Faces Front,Garage
- Attached Garage: Yes
Homeowners Association
- Association: Yes
- Association Amenities: Other
- Association Fee: 135
- AssociationFee Frequency: Annually
- Calculated Total Monthly Association Fees: 135
Rental Info
- Lease Term: Negotiable
-
School, Utilities & Location Details
Other Property Info
- Source Listing Status: Active
- Source Neighborhood:
- Postal Code Plus 4: 3856
- Directions: 162, Canyon Dr, Right on Royal Oaks, Left on Beckwourth
- Zoning: RT
- Source Property Type: Residential
- Property SubType: Single Family Residence
Building and Construction
- Property Age: 43
- Common Walls: No Common Walls
- Property Condition: Turnkey
- Structure Type: Single Family Residence
- Year Built Source: Other
- Total Square Feet Living: 2423
- Entry Level: 2
- Entry Location: 1
- Levels or Stories: Two
- Building Total Stories: 2
- Structure Type: House
Statistics Bottom Ads 2

Sidebar Ads 1

Learn More about this Property
Sidebar Ads 2

Sidebar Ads 2

Copyright © 2025 by the Multiple Listing Service of the California Regional MLS®. This information is believed to be accurate but is not guaranteed. Subject to verification by all parties. This data is copyrighted and may not be transmitted, retransmitted, copied, framed, repurposed, or altered in any way for any other site, individual and/or purpose without the express written permission of the Multiple Listing Service of the California Regional MLS®. Information Deemed Reliable But Not Guaranteed. Any use of search facilities of data on this site, other than by a consumer looking to purchase real estate, is prohibited.
BuyOwner last updated this listing 02/26/2025 @ 04:00
- MLS: OR25006297
- LISTING PROVIDED COURTESY OF: ,
- SOURCE: CRMLS
is a Home, with 3 bedrooms which is for sale, it has 2,423 sqft, 12,197 sized lot, and 2 parking. A comparable Home, has bedrooms and baths, it was built in and is located at and for sale by its owner at . This home is located in the city of Oroville , in zip code 95966, this Butte County Home are nearby neighborhoods.




















































