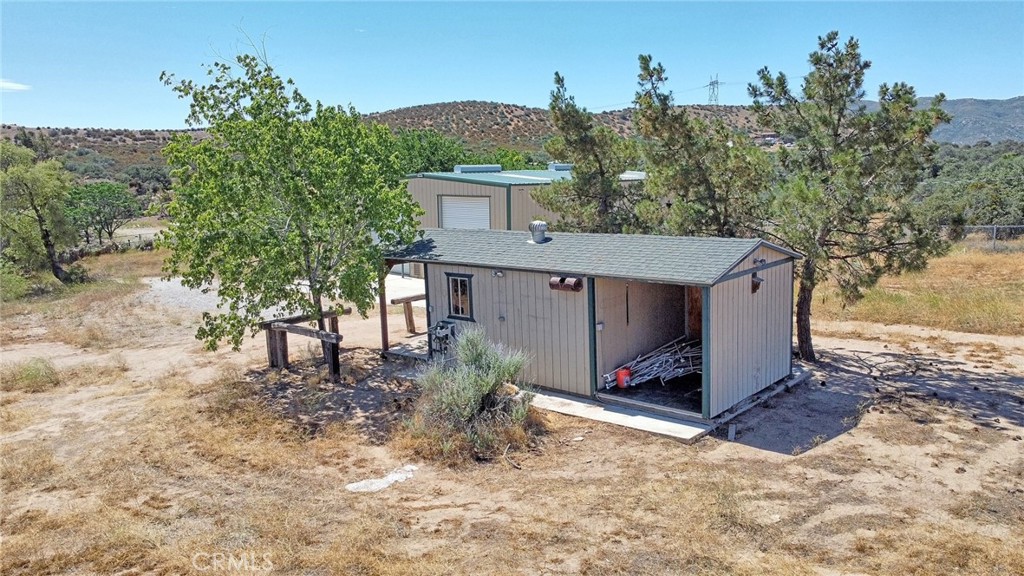Description
Opportunity knocks! welcome to “honeyhill ranch,” a fully enclosed charming secluded and private tranquil oasis. providing the perfect blend of nature and serenity,
this upgraded and expanded ranch offers everything a fully functional ranch deserves.
positioned on a sprawling 5 flat & usable acres, “honeyhill ranch” boasts a unique blend of two separate locations consisting of a single level open floorplan country style 3 bedroom, 2 bathroom 1,720 sq. ft. home with a chef’s kitchen open to the family room, a wood burning stove, a rear covered porch, a fire sprinkler system, a security system, & a driveway, a gigantic 40’x50’ steel permitted building on concrete foundation with 2 rollup doors for rv access, a separate rv concrete pad with rv hookups, a massive fully owned 55-panel solar system generating an annual income of $2000 to owner, an underground cooking pit, a tack shed, an indoor/outdoor chicken coop with free range pen, multiple pastures for all of your 4-legged friends, a pergola, a 500-gallon rainwater collection barrel, 2 septic tanks, a rock fountain, and more…
if you are wanting a private ranch with acreage & all of these amenities, look no further. conveniently located to the i-15 freeway.
Property Type
ResidentialCounty
San BernardinoStyle
Modern,RanchAD ID
48225768
Sell a home like this and save $38,441 Find Out How
Property Details
-
Interior Features
Bedroom Information
- Total Bedrooms : 3
Bathroom Information
- Total Baths: 2
- Full Baths: 2
Water/Sewer
- Water Source : Public
- Sewer : Septic Type Unknown
Interior Features
- Roof : Composition
- Interior Features: Breakfast Bar,Breakfast Area,Eat-in Kitchen,Open Floorplan,All Bedrooms Down,Bedroom on Main Level,Main Level Primary,Primary Suite,Walk-In Closet(s)
- Windows: Atrium,Blinds,Garden Window(s),Skylight(s)
- Property Appliances: Dishwasher,Gas Cooktop,Microwave,Refrigerator,Vented Exhaust Fan,Water Heater,Dryer,Washer
- Fireplace: Insert,Family Room,Wood Burning,Wood Burning Stove
- Flooring: Tile,Wood
Cooling Features
- Central Air
- Air Conditioning
Heating Source
- Central,Propane
- Has Heating
Fireplace
- Fireplace Features: Insert,Family Room,Wood Burning,Wood Burning Stove
- Has Fireplace: 1
-
Exterior Features
Building Information
- Year Built: 1990
- Construction: Stucco
- Roof: Composition
Foundation
- Slab
Security Features
- Closed Circuit Camera(s)
Accessibility Features
- Safe Emergency Egress from Home,No Stairs
Pool Features
- None
Laundry Features
- Washer Hookup,Inside,Laundry Room
Patio And Porch
- Rear Porch,Porch
Fencing
- Chain Link,Privacy
-
Property / Lot Details
Lot Details
- Lot Dimensions Source: Vendor Enhanced
- Lot Size Acres: 5
- Lot Size Source: Assessor
- Lot Size Square Feet: 217800
-
Listing Information
Listing Price Information
- Original List Price: 649,000
- Listing Contract Date: 2025-01-03
Lease Information
- Listing Agreement: Exclusive Right To Sell
-
Taxes / Assessments
Tax Information
- Parcel Number: 0357073380000
-
Virtual Tour, Parking, Multi-Unit Information & Homeowners Association
Garage and Parking
- Garage Description: Concrete,Driveway Level,Driveway,RV Garage,RV Hook-Ups,RV Potential,RV Access/Parking
Homeowners Association
Rental Info
- Lease Term: Negotiable
-
School, Utilities & Location Details
Other Property Info
- Source Listing Status: Active Under Contract
- Source Neighborhood: HSP - Hesperia
- Postal Code Plus 4: 8900
- Directions: I-15 TO EXIT 138 OAK HILL RD TO MARIPOSA 0.2 MI TO LANTRY 0.6 MI TO COLERIDGE 0.3 MI TO CASITA 0.9 MI TO LINCROFT 1.3 MI TO HONEYHILL
- Zoning: OH/RL
- Source Property Type: Residential
- Area: HSP - Hesperia
- Property SubType: Single Family Residence
Building and Construction
- Property Age: 35
- Common Walls: No Common Walls
- Property Condition: Turnkey
- Structure Type: Single Family Residence
- Year Built Source: Assessor
- Total Square Feet Living: 1720
- Entry Level: 1
- Entry Location: GATE ON EASTSIDE
- Levels or Stories: One
- Building Total Stories: 1
- Structure Type: House
Statistics Bottom Ads 2

Sidebar Ads 1

Learn More about this Property
Sidebar Ads 2

Sidebar Ads 2

Copyright © 2025 by the Multiple Listing Service of the California Regional MLS®. This information is believed to be accurate but is not guaranteed. Subject to verification by all parties. This data is copyrighted and may not be transmitted, retransmitted, copied, framed, repurposed, or altered in any way for any other site, individual and/or purpose without the express written permission of the Multiple Listing Service of the California Regional MLS®. Information Deemed Reliable But Not Guaranteed. Any use of search facilities of data on this site, other than by a consumer looking to purchase real estate, is prohibited.
BuyOwner last updated this listing 02/01/2025 @ 18:57
- MLS: LG25000498
- LISTING PROVIDED COURTESY OF: ,
- SOURCE: CRMLS
is a Home, with 3 bedrooms which is recently sold, it has 1,720 sqft, 217,800 sized lot, and 0 parking. A comparable Home, has bedrooms and baths, it was built in and is located at and for sale by its owner at . This home is located in the city of Oak Hills , in zip code 92344, this San Bernardino County Home are nearby neighborhoods.














































