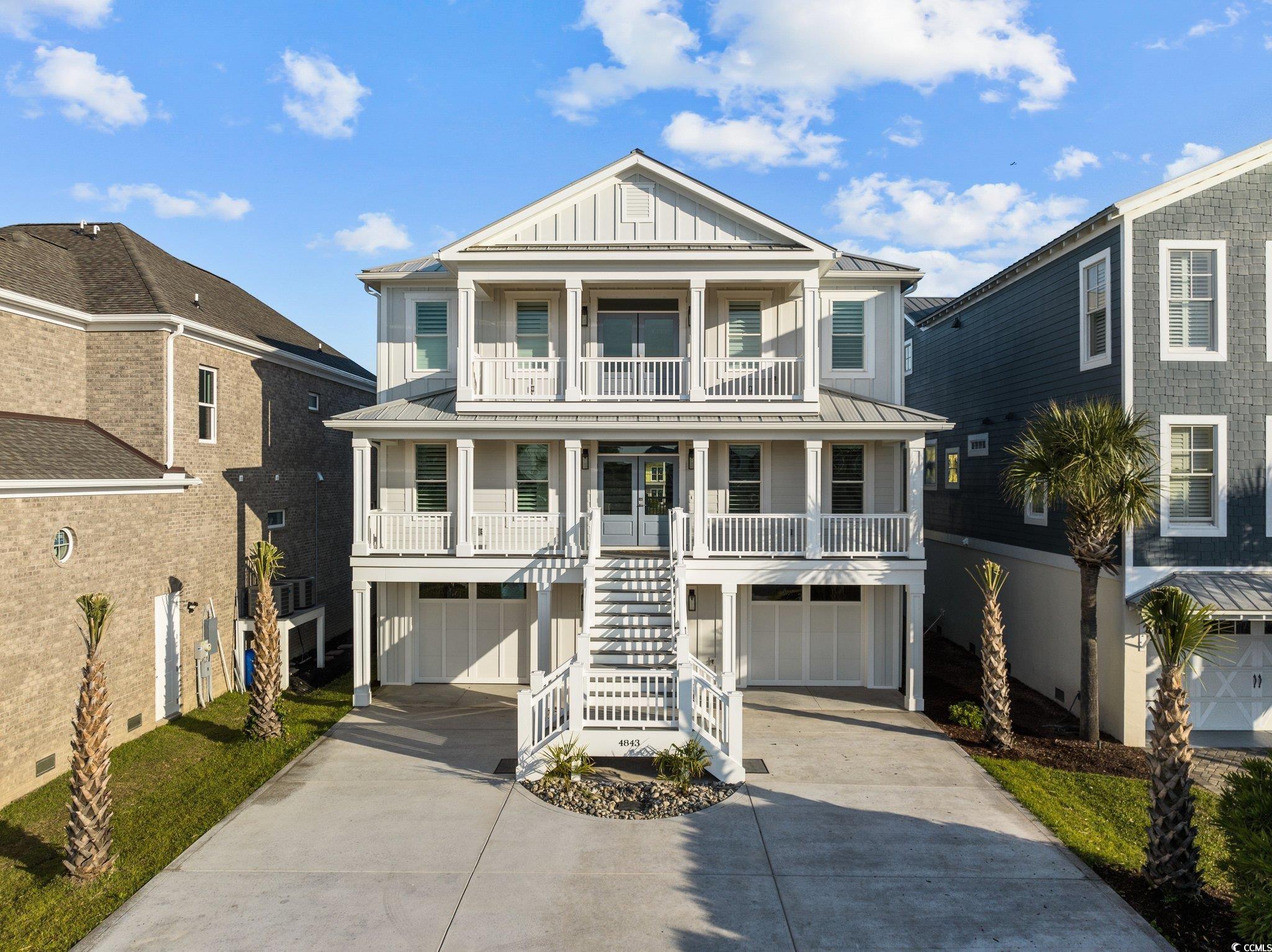Description
This stunning, newly constructed residence features five bedrooms and four and a half bathrooms, showcasing meticulous attention to detail. it offers direct access to the intracoastal waterway, a custom-designed private swimming pool, a private boat lift, and a shared dock. the open-concept floor plan is adorned with high-end quartz countertops, luxury vinyl plank, and tile flooring throughout. you will be enchanted by this exceptional and secure location within the gated community of paradise island along the intracoastal waterway. the expansive great room and dining area provide breathtaking views through large windows and doors. the spacious great room, complemented by an open kitchen and dining layout, features a tray ceiling and a gas log fireplace. rear glass doors on both levels open to a generous covered porch that overlooks the exquisite custom pool and the channel leading to the intracoastal waterway. bedrooms are conveniently located on both levels. the home is equipped with stainless steel appliances, designer lighting, oversized cabinets extending to the ceiling, and numerous additional features. an elevator services all floors, and a security system is installed for peace of mind. the garage area beneath the home offers ample space for entertaining and storage, accommodating all your recreational equipment. enthusiasts of fishing, boating, and water activities will appreciate the shared boardwalk leading to the large floating dock, complete with electricity and water for the private boat lift. the expansive backyard is perfect for entertaining or simply enjoying the best of coastal living. contact basil williams today to schedule a viewing of this remarkable piece of paradise island.
Property Type
ResidentialSubdivision
Paradise IslandCounty
HorryStyle
RaisedBeachAD ID
48876615
Sell a home like this and save $128,501 Find Out How
Property Details
-
Interior Features
Bathroom Information
- Full Baths: 4
- Half Baths: 1
Interior Features
- KitchenIsland,StainlessSteelAppliances,SolidSurfaceCounters
Flooring Information
- LuxuryVinyl,LuxuryVinylPlank,Tile
Heating & Cooling
- Heating: Central,Electric
- Cooling: CentralAir
-
Exterior Features
Building Information
- Year Built: 2023
Exterior Features
- Balcony,Fence,Pool,Patio
-
Property / Lot Details
Lot Information
- Lot Description: Rectangular
Property Information
- Subdivision: Paradise Island
-
Listing Information
Listing Price Information
- Original List Price: $2199000
-
Virtual Tour, Parking, Multi-Unit Information & Homeowners Association
Parking Information
- Garage: 6
- Underground,GarageDoorOpener
Homeowners Association Information
- Included Fees: CommonAreas,Security
- HOA: 100
-
School, Utilities & Location Details
School Information
- Elementary School: Ocean Drive Elementary
- Junior High School: North Myrtle Beach Middle School
- Senior High School: North Myrtle Beach High School
Utility Information
- CableAvailable,ElectricityAvailable,NaturalGasAvailable,SewerAvailable,WaterAvailable
Location Information
- Direction: Head northwest on Waccamaw Blvd Turn left onto Dick Scobee Dr Slight right onto the ramp to SC-31 N Slight right to merge onto SC-31 N toward N. Myrtle Beach/SC-9 N Merge onto SC-31 N Exit onto SC-9 S/Hwy 9 E toward US-17 N/N Myrtle Beach Merge onto SC-9 S/Hwy 9 E Turn right onto State Rd S-26-20 Turn right onto N Plantation Harbour Dr Turn left onto Williams Island Dr Turn right tostay on Williams Island Dr
Statistics Bottom Ads 2

Sidebar Ads 1

Learn More about this Property
Sidebar Ads 2

Sidebar Ads 2

BuyOwner last updated this listing 04/11/2025 @ 15:31
- MLS: 2505729
- LISTING PROVIDED COURTESY OF: Christopher Stjernholm, Trelora Realty, Inc.
- SOURCE: CCAR
is a Home, with 5 bedrooms which is for sale, it has 3,157 sqft, 3,157 sized lot, and 0 parking. are nearby neighborhoods.










































